Idées déco de grandes pièces à vivre avec boiseries
Trier par :
Budget
Trier par:Populaires du jour
141 - 160 sur 1 179 photos
1 sur 3
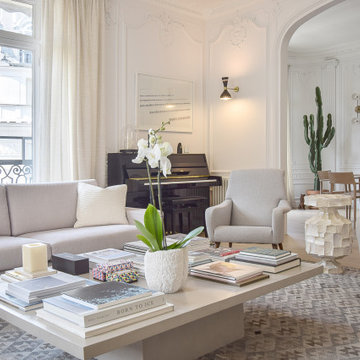
Cette image montre une grande salle de séjour design ouverte avec une bibliothèque ou un coin lecture, un mur blanc, parquet clair et boiseries.
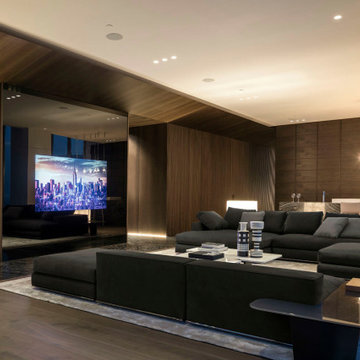
Проект встроенного телевизора за стекло в гостиной пентхауза на 82 этаже в башне ОКО в Москве. Телевизор - топовый Samsung QLED 8K UltraHD диагональю 82 дюйма. Стекло общими размерами 3х3 метра разделено на три горизонтальных сегмента с минимально возможными стыками между ними.
Звук воспроизводится через колонки, установленные в потолок.
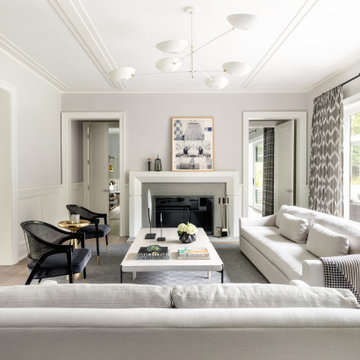
Réalisation d'un grand salon tradition ouvert avec une salle de réception, un mur gris, une cheminée standard, aucun téléviseur, un sol beige et boiseries.
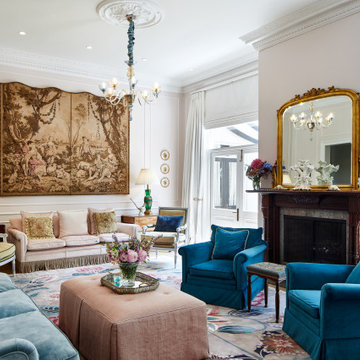
Gorgeous formal sitting room for entertaining international clientele.
Réalisation d'un grand salon tradition fermé avec un mur rose, moquette, une cheminée standard, un manteau de cheminée en bois, un sol beige et boiseries.
Réalisation d'un grand salon tradition fermé avec un mur rose, moquette, une cheminée standard, un manteau de cheminée en bois, un sol beige et boiseries.

This is the first in a series of images and IGTV posts showing the transformation of our apartment renovation in Kensington, London. It is not often as an interior designer that you get to totally transform a home from top to bottom. This four-bed apartment situated in one of London’s most prestigious garden squares was a joy to work on.
⠀⠀⠀⠀⠀⠀⠀⠀⠀
I designed and project-managed the entire renovation. The 2,500sqft apartment was tired and needed a total transformation. My brief was to create a classic contemporary space.
The flat was stripped back to the bare bones; we removed the old flooring and installed full soundproofing throughout the apartment. I then laid a dark Wenge parquet flooring and kept the walls in a light off-white paint to keep the apartment light and airy.
⠀⠀⠀⠀⠀⠀⠀⠀⠀
I decided to retain the original mouldings on the walls and paint the areas (walls, moulding and covings) in the same colour.
⠀⠀⠀⠀⠀⠀⠀⠀⠀
This first image shows the Bolection-style fireplace with the dark slate contrast hearth and slips. I balanced the room by placing two dark wood sideboards and a dark round mirror above the fireplace as a punchy contract to the pale walls.
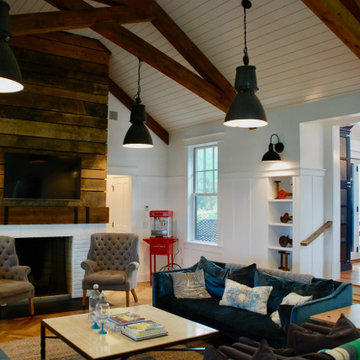
The family room steps down the dining room. This allowed for higher ceilings and the bonus of placing the family room, the screen porch, and the pool pavilion at the same level as the existing exterior pool
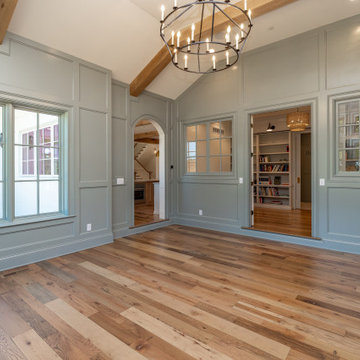
Hearth Room
Réalisation d'un grand salon tradition fermé avec une salle de réception, un mur vert, parquet clair, une cheminée standard, un manteau de cheminée en pierre, un téléviseur fixé au mur, un plafond voûté et boiseries.
Réalisation d'un grand salon tradition fermé avec une salle de réception, un mur vert, parquet clair, une cheminée standard, un manteau de cheminée en pierre, un téléviseur fixé au mur, un plafond voûté et boiseries.
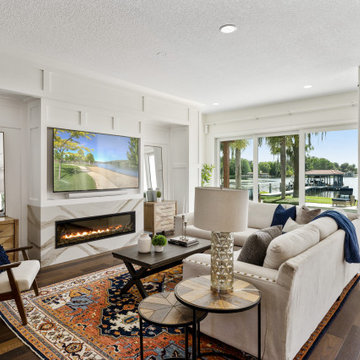
Cette photo montre un grand salon chic avec un mur blanc, parquet foncé, une cheminée standard, un manteau de cheminée en pierre, un téléviseur fixé au mur et boiseries.
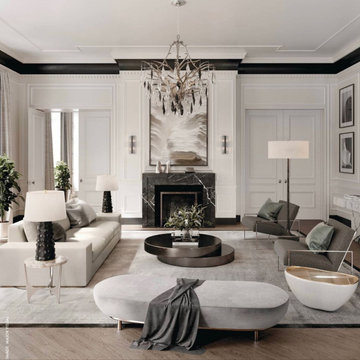
Creating a warm modern rustic style is achievable by using different textures and textiles.
Idées déco pour un grand salon classique ouvert avec une salle de réception, un mur blanc, parquet clair, une cheminée standard, un manteau de cheminée en pierre, un sol marron, un plafond en bois et boiseries.
Idées déco pour un grand salon classique ouvert avec une salle de réception, un mur blanc, parquet clair, une cheminée standard, un manteau de cheminée en pierre, un sol marron, un plafond en bois et boiseries.
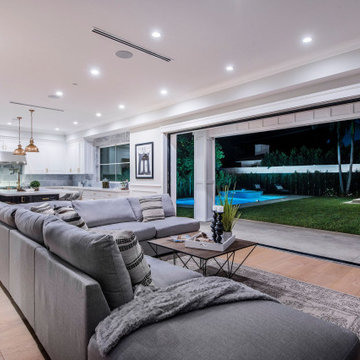
open layout great room and kitchen with a large sliding door looking into the backyard.
Cette photo montre un grand salon tendance ouvert avec un mur blanc, parquet clair, un sol beige et boiseries.
Cette photo montre un grand salon tendance ouvert avec un mur blanc, parquet clair, un sol beige et boiseries.

Inspiration pour un grand salon traditionnel ouvert avec un mur gris, un sol en bois brun, une cheminée standard, un manteau de cheminée en bois, un téléviseur fixé au mur, un sol marron, un plafond voûté et boiseries.
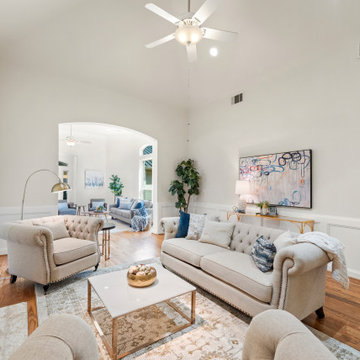
Welcome to this charming 3 bed, 2.5 bath on cul-de-sac street in Bellaire! This home features a formal dining in the front which leads to a spacious kitchen dressed with custom cabinets, granite counters & Italian tile b/s. It comes equipped with s/s GE Profile appliances, incl double convection ovens, & plenty of storage. In the living room you find high ceilings with recessed lights, wainscoting, and stone fireplace. An addition provides a large flex-room with built-in cabinets and shelving. Plantation shutters cover most windows and pristine wood flooring runs throughout the house. Enjoy a first-floor primary bedroom with an en-suite that includes double sinks, jetted tub, & frameless glass shower. Secondary bedrooms upstairs share a full bath and have an abundance of storage. Other highlights incl metal roof (2018), fully fenced backyard, and electric gate in the driveway.
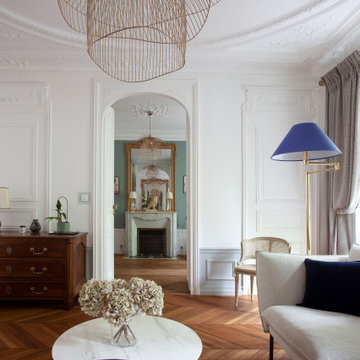
Le salon vaste et lumineux composé de deux canapés aux lignes douces, de table basse finition Fenix. Le tout a été travaillé dans des teintes douces avec une pointe de bleu pour réveiller l'ensemble. Pour mettre en valeur, la vue très agréable, nous avons opté pour de magnifiques rideaux sur mesure avec une fintion très soignée au niveau des pattes.
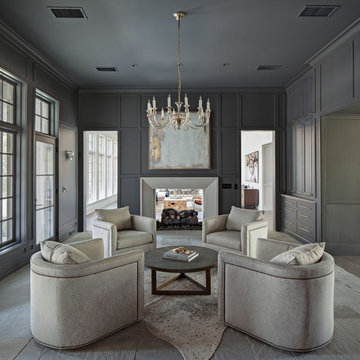
Inspiration pour un grand salon traditionnel fermé avec une salle de réception, un mur gris, une cheminée double-face, un manteau de cheminée en plâtre, un sol gris et boiseries.

Cette image montre un grand salon gris et jaune traditionnel fermé avec une salle de réception, un mur jaune, un sol en bois brun, une cheminée standard, un manteau de cheminée en pierre, un téléviseur dissimulé, un sol marron, un plafond à caissons et boiseries.
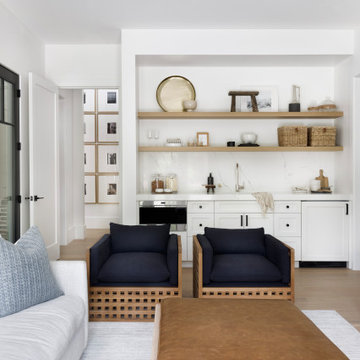
Réalisation d'un grand salon tradition ouvert avec un bar de salon, un mur blanc, parquet clair, un téléviseur fixé au mur, un sol beige, un plafond voûté et boiseries.
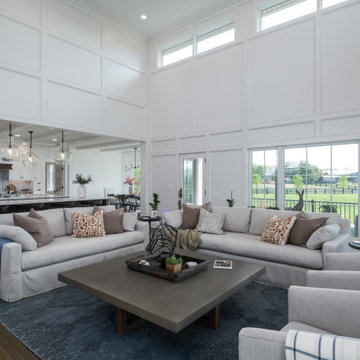
Idées déco pour un grand salon classique ouvert avec un mur blanc, un sol en bois brun, une cheminée standard, un manteau de cheminée en pierre, un téléviseur fixé au mur, un sol marron et boiseries.
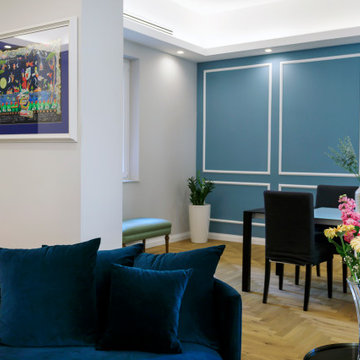
Triplo salotto con arredi su misura, parquet rovere norvegese e controsoffitto a vela con strip led incassate e faretti quadrati.
Exemple d'une grande salle de séjour moderne ouverte avec parquet clair, boiseries, éclairage, un mur beige et un plafond décaissé.
Exemple d'une grande salle de séjour moderne ouverte avec parquet clair, boiseries, éclairage, un mur beige et un plafond décaissé.
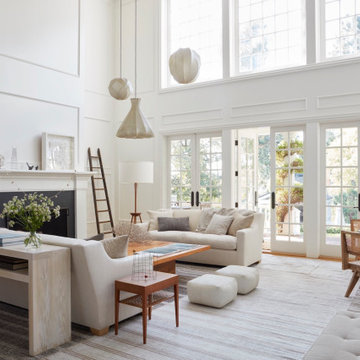
Example of a large and formal and open concept medium tone wood floor and brown floor living room design in Dallas with white walls, a standard fireplace, and a wood fireplace surround. Wainscot paneling. Big and custom library throughout the wall. Neutral decor and accessories, clear rug and sofa.
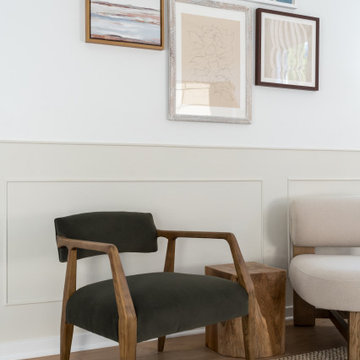
Exemple d'un grand salon mansardé ou avec mezzanine scandinave avec un mur blanc, parquet clair, un sol beige et boiseries.
Idées déco de grandes pièces à vivre avec boiseries
8



