Idées déco de grandes pièces à vivre avec un mur jaune
Trier par :
Budget
Trier par:Populaires du jour
1 - 20 sur 4 328 photos
1 sur 3
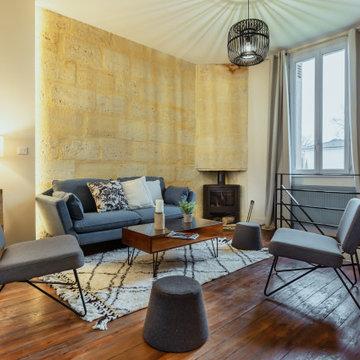
Aménagement d'un séjour dans une maison ancienne.
Inspiration pour un grand salon méditerranéen ouvert avec un mur jaune, parquet foncé, aucune cheminée, aucun téléviseur et un sol marron.
Inspiration pour un grand salon méditerranéen ouvert avec un mur jaune, parquet foncé, aucune cheminée, aucun téléviseur et un sol marron.

Uneek Image
Idée de décoration pour un grand salon tradition ouvert avec un mur jaune.
Idée de décoration pour un grand salon tradition ouvert avec un mur jaune.

Exemple d'un grand salon chic ouvert avec un mur jaune, un sol en travertin, une cheminée standard, un manteau de cheminée en carrelage et un téléviseur fixé au mur.

John Magnoski Photography
Builder: John Kraemer & Sons
Idée de décoration pour un grand salon craftsman avec un mur jaune, un sol en bois brun, une cheminée ribbon et un téléviseur fixé au mur.
Idée de décoration pour un grand salon craftsman avec un mur jaune, un sol en bois brun, une cheminée ribbon et un téléviseur fixé au mur.
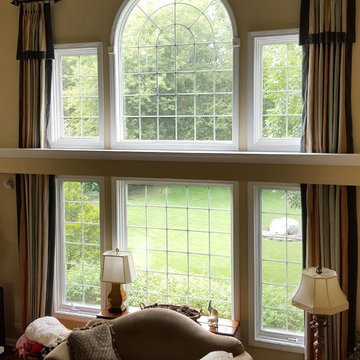
These drapes from clients old home were reconfigured to accommodate soffit in between windows in their new home.
Installation by: Meklee Interiors

Chris Parkinson Photography
Exemple d'un grand salon chic ouvert avec un mur jaune, moquette, une cheminée double-face et un manteau de cheminée en pierre.
Exemple d'un grand salon chic ouvert avec un mur jaune, moquette, une cheminée double-face et un manteau de cheminée en pierre.

A fresh interpretation of the western farmhouse, The Sycamore, with its high pitch rooflines, custom interior trusses, and reclaimed hardwood floors offers irresistible modern warmth.
When merging the past indigenous citrus farms with today’s modern aesthetic, the result is a celebration of the Western Farmhouse. The goal was to craft a community canvas where homes exist as a supporting cast to an overall community composition. The extreme continuity in form, materials, and function allows the residents and their lives to be the focus rather than architecture. The unified architectural canvas catalyzes a sense of community rather than the singular aesthetic expression of 16 individual homes. This sense of community is the basis for the culture of The Sycamore.
The western farmhouse revival style embodied at The Sycamore features elegant, gabled structures, open living spaces, porches, and balconies. Utilizing the ideas, methods, and materials of today, we have created a modern twist on an American tradition. While the farmhouse essence is nostalgic, the cool, modern vibe brings a balance of beauty and efficiency. The modern aura of the architecture offers calm, restoration, and revitalization.
Located at 37th Street and Campbell in the western portion of the popular Arcadia residential neighborhood in Central Phoenix, the Sycamore is surrounded by some of Central Phoenix’s finest amenities, including walkable access to premier eateries such as La Grande Orange, Postino, North, and Chelsea’s Kitchen.
Project Details: The Sycamore, Phoenix, AZ
Architecture: Drewett Works
Builder: Sonora West Development
Developer: EW Investment Funding
Interior Designer: Homes by 1962
Photography: Alexander Vertikoff
Awards:
Gold Nugget Award of Merit – Best Single Family Detached Home 3,500-4,500 sq ft
Gold Nugget Award of Merit – Best Residential Detached Collection of the Year
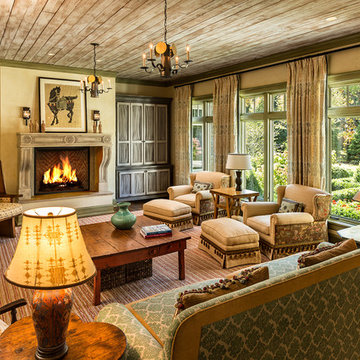
This 10,970 square-foot, single-family home took the place of an obsolete structure in an established, picturesque Milwaukee suburb.. The newly constructed house feels both fresh and relevant while being respectful of its surrounding traditional context. It is sited in a way that makes it feel as if it was there very early and the neighborhood developed around it. The home is clad in a custom blend of New York granite sourced from two quarries to get a unique color blend. Large, white cement board trim, standing-seam copper, large groupings of windows, and cut limestone accents are composed to create a home that feels both old and new—and as if it were plucked from a storybook. Marvin products helped tell this story with many available options and configurations that fit the design.

Inspiration pour un grand salon victorien fermé avec une salle de réception, un sol en bois brun, un mur jaune et un sol marron.

Photography - Nancy Nolan
Walls are Sherwin Williams Alchemy, sconce is Robert Abbey
Cette image montre un grand salon gris et jaune traditionnel fermé avec un mur jaune, aucune cheminée, un téléviseur fixé au mur et parquet foncé.
Cette image montre un grand salon gris et jaune traditionnel fermé avec un mur jaune, aucune cheminée, un téléviseur fixé au mur et parquet foncé.

A shallow coffered ceiling accents the family room and compliments the white built-in entertainment center; complete with fireplace.
Idées déco pour une grande salle de séjour classique fermée avec un mur jaune, parquet foncé, une cheminée standard, un téléviseur indépendant, un manteau de cheminée en pierre et un sol marron.
Idées déco pour une grande salle de séjour classique fermée avec un mur jaune, parquet foncé, une cheminée standard, un téléviseur indépendant, un manteau de cheminée en pierre et un sol marron.

Idées déco pour un grand salon moderne ouvert avec une salle de réception, un mur jaune, sol en béton ciré, une cheminée ribbon, un manteau de cheminée en plâtre, aucun téléviseur et un sol noir.
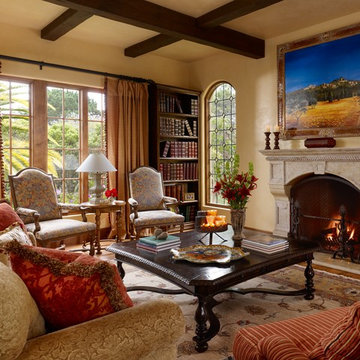
This lovely home began as a complete remodel to a 1960 era ranch home. Warm, sunny colors and traditional details fill every space. The colorful gazebo overlooks the boccii court and a golf course. Shaded by stately palms, the dining patio is surrounded by a wrought iron railing. Hand plastered walls are etched and styled to reflect historical architectural details. The wine room is located in the basement where a cistern had been.
Project designed by Susie Hersker’s Scottsdale interior design firm Design Directives. Design Directives is active in Phoenix, Paradise Valley, Cave Creek, Carefree, Sedona, and beyond.
For more about Design Directives, click here: https://susanherskerasid.com/

Photography By Matthew Millman
Inspiration pour un grand salon design ouvert avec aucun téléviseur, un mur jaune, moquette, aucune cheminée et un sol beige.
Inspiration pour un grand salon design ouvert avec aucun téléviseur, un mur jaune, moquette, aucune cheminée et un sol beige.

A large wall of storage becomes a reading nook with views on to the garden. The storage wall has pocket doors that open and slide inside for open access to the children's toys in the open-plan living space.
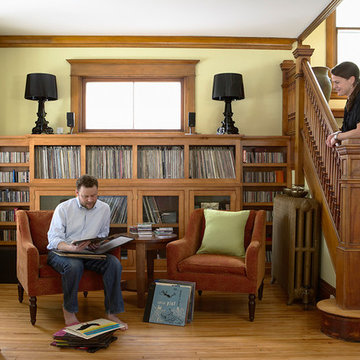
Designed by Meriwether Felt, Photo by Susan Gilmore
Idée de décoration pour une grande salle de séjour tradition fermée avec une bibliothèque ou un coin lecture, un mur jaune, parquet clair et aucune cheminée.
Idée de décoration pour une grande salle de séjour tradition fermée avec une bibliothèque ou un coin lecture, un mur jaune, parquet clair et aucune cheminée.
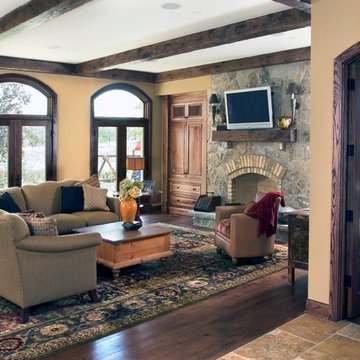
The living room of the Tuscan Villa, inspired by Old Spanish style and complete with a stone fireplace, exposed wooden beams, and a leather armchair
Idée de décoration pour un grand salon tradition ouvert avec un mur jaune, un sol en bois brun, un manteau de cheminée en brique et un téléviseur fixé au mur.
Idée de décoration pour un grand salon tradition ouvert avec un mur jaune, un sol en bois brun, un manteau de cheminée en brique et un téléviseur fixé au mur.
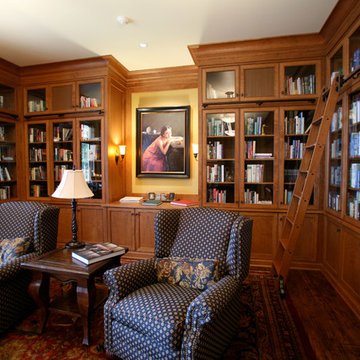
Library, showing built in cherry bookcases, art lighting
Jed Miller
Idée de décoration pour une grande salle de séjour tradition fermée avec une bibliothèque ou un coin lecture, un mur jaune, parquet foncé, aucune cheminée et aucun téléviseur.
Idée de décoration pour une grande salle de séjour tradition fermée avec une bibliothèque ou un coin lecture, un mur jaune, parquet foncé, aucune cheminée et aucun téléviseur.
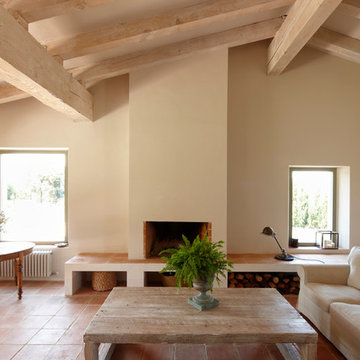
Lluís Bernat (4photos.cat)
Cette photo montre un grand salon nature ouvert avec une salle de réception, un mur jaune, tomettes au sol, une cheminée standard et aucun téléviseur.
Cette photo montre un grand salon nature ouvert avec une salle de réception, un mur jaune, tomettes au sol, une cheminée standard et aucun téléviseur.
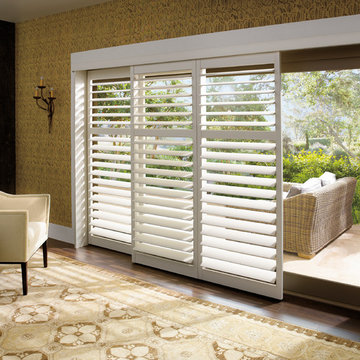
Hunter Douglas
Cette image montre un grand salon traditionnel fermé avec une salle de réception, un mur jaune, parquet foncé, aucune cheminée et aucun téléviseur.
Cette image montre un grand salon traditionnel fermé avec une salle de réception, un mur jaune, parquet foncé, aucune cheminée et aucun téléviseur.
Idées déco de grandes pièces à vivre avec un mur jaune
1



