Idées déco de grandes pièces à vivre avec un mur multicolore
Trier par :
Budget
Trier par:Populaires du jour
61 - 80 sur 3 190 photos
1 sur 3
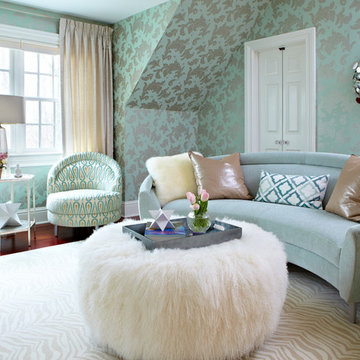
The circle theme is repeated in the fun mirror.
Cette photo montre un grand salon chic avec un mur multicolore et un sol en bois brun.
Cette photo montre un grand salon chic avec un mur multicolore et un sol en bois brun.
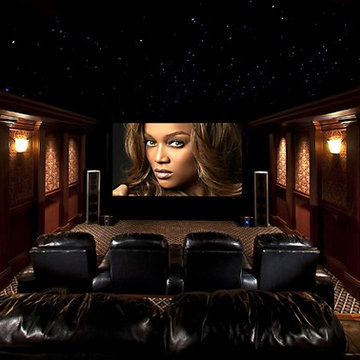
Inspiration pour une grande salle de cinéma minimaliste fermée avec un mur multicolore, moquette, un écran de projection et un sol multicolore.

Susan Teara, photographer
Exemple d'un grand salon mansardé ou avec mezzanine tendance avec une salle de réception, un mur multicolore, parquet foncé, une cheminée standard, un téléviseur fixé au mur et un sol marron.
Exemple d'un grand salon mansardé ou avec mezzanine tendance avec une salle de réception, un mur multicolore, parquet foncé, une cheminée standard, un téléviseur fixé au mur et un sol marron.

Idées déco pour une grande salle de séjour montagne ouverte avec moquette, une cheminée standard, un manteau de cheminée en carrelage, un téléviseur fixé au mur et un mur multicolore.

Exemple d'une grande salle de séjour nature fermée avec un mur multicolore, parquet foncé, une cheminée standard, un manteau de cheminée en pierre et aucun téléviseur.
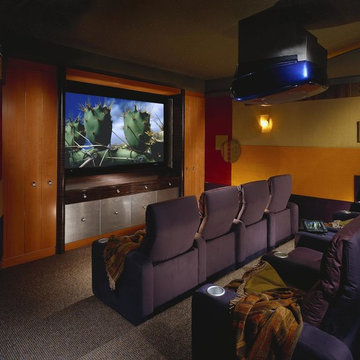
In this photo: Custom cabinetry designed by Architect C.P. Drewett featuring Swiss Pearwood, Macassar Ebony and Stainless Steel.
This Paradise Valley modern estate was selected Arizona Foothills Magazine's Showcase Home in 2004. The home backs to a preserve and fronts to a majestic Paradise Valley skyline. Architect CP Drewett designed all interior millwork, specifying exotic veneers to counter the other interior finishes making this a sumptuous feast of pattern and texture. The home is organized along a sweeping interior curve and concludes in a collection of destination type spaces that are each meticulously crafted. The warmth of materials and attention to detail made this showcase home a success to those with traditional tastes as well as a favorite for those favoring a more contemporary aesthetic. Architect: C.P. Drewett, Drewett Works, Scottsdale, AZ. Photography by Dino Tonn.

Chris Snook
Cette image montre un grand salon traditionnel ouvert avec une salle de réception, moquette, un sol gris et un mur multicolore.
Cette image montre un grand salon traditionnel ouvert avec une salle de réception, moquette, un sol gris et un mur multicolore.
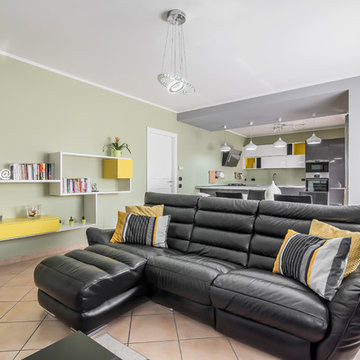
Idées déco pour un grand salon contemporain ouvert avec un mur multicolore et un sol en carrelage de céramique.
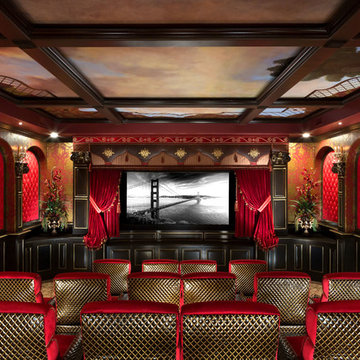
Idées déco pour une grande salle de cinéma classique fermée avec un mur multicolore, moquette et un écran de projection.
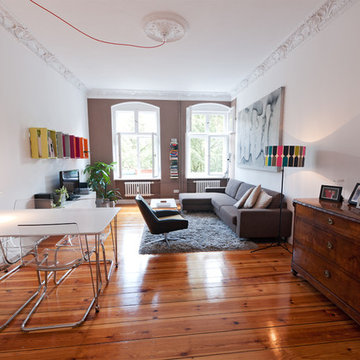
Phil Dera
Inspiration pour un grand salon bohème ouvert avec un sol en bois brun, aucune cheminée, un téléviseur indépendant et un mur multicolore.
Inspiration pour un grand salon bohème ouvert avec un sol en bois brun, aucune cheminée, un téléviseur indépendant et un mur multicolore.

This lower level combines several areas into the perfect space to have a party or just hang out. The theater area features a starlight ceiling that even include a comet that passes through every minute. Premium sound and custom seating make it an amazing experience.
The sitting area has a brick wall and fireplace that is flanked by built in bookshelves. To the right, is a set of glass doors that open all of the way across. This expands the living area to the outside. Also, with the press of a button, blackout shades on all of the windows... turn day into night.
Seating around the bar makes playing a game of pool a real spectator sport... or just a place for some fun. The area also has a large workout room. Perfect for the times that pool isn't enough physical activity for you.
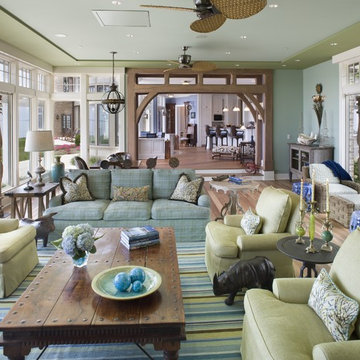
Cette image montre une grande salle de séjour traditionnelle avec un sol en bois brun, aucune cheminée et un mur multicolore.
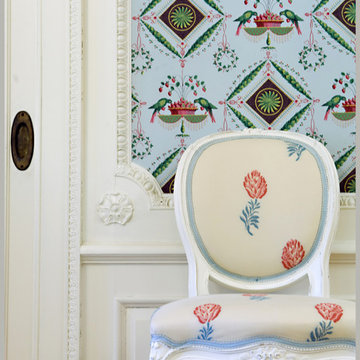
Edward Addeo
Réalisation d'un grand salon tradition fermé avec une salle de réception, un mur multicolore, aucune cheminée et aucun téléviseur.
Réalisation d'un grand salon tradition fermé avec une salle de réception, un mur multicolore, aucune cheminée et aucun téléviseur.
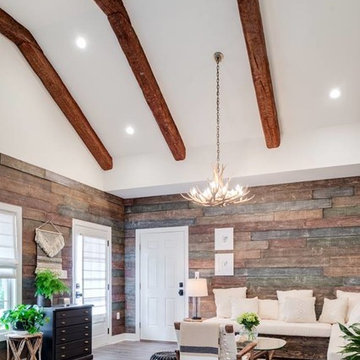
Cette image montre un grand salon traditionnel ouvert avec un mur multicolore, un sol en vinyl, aucune cheminée et aucun téléviseur.
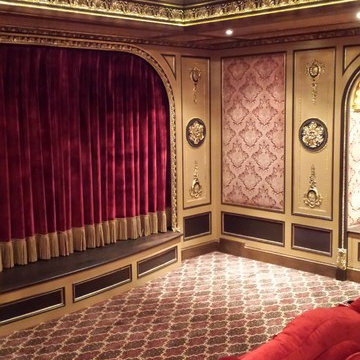
Raised plaster medallions in metallic paint and gold leaf
Aménagement d'une grande salle de cinéma victorienne fermée avec un mur multicolore et moquette.
Aménagement d'une grande salle de cinéma victorienne fermée avec un mur multicolore et moquette.
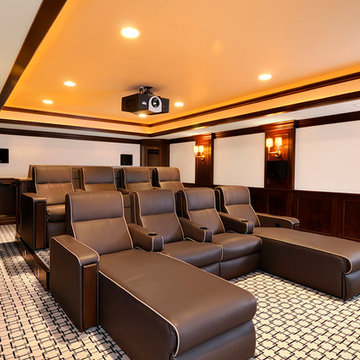
Réalisation d'une grande salle de cinéma minimaliste fermée avec un mur multicolore, moquette, un écran de projection et un sol multicolore.
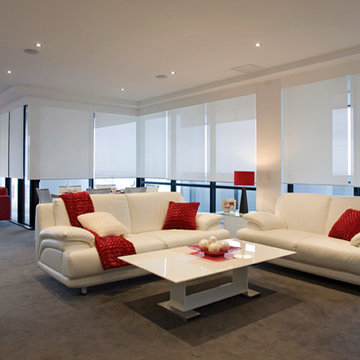
Alluring Window
Exemple d'un grand salon moderne fermé avec une salle de réception, un mur multicolore, un sol en bois brun, aucune cheminée et aucun téléviseur.
Exemple d'un grand salon moderne fermé avec une salle de réception, un mur multicolore, un sol en bois brun, aucune cheminée et aucun téléviseur.

Idées déco pour une grande salle de séjour mansardée ou avec mezzanine classique avec salle de jeu, un mur multicolore, sol en béton ciré, un téléviseur indépendant, un sol noir et un plafond voûté.
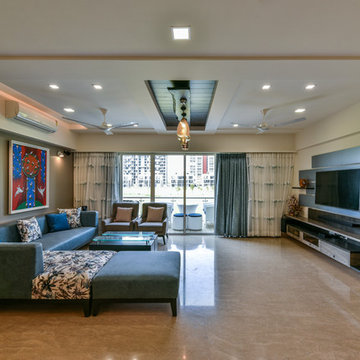
Exemple d'un grand salon moderne avec une salle de réception, un mur multicolore, un téléviseur encastré et un sol marron.

Builder: J. Peterson Homes
Interior Design: Vision Interiors by Visbeen
Photographer: Ashley Avila Photography
The best of the past and present meet in this distinguished design. Custom craftsmanship and distinctive detailing give this lakefront residence its vintage flavor while an open and light-filled floor plan clearly mark it as contemporary. With its interesting shingled roof lines, abundant windows with decorative brackets and welcoming porch, the exterior takes in surrounding views while the interior meets and exceeds contemporary expectations of ease and comfort. The main level features almost 3,000 square feet of open living, from the charming entry with multiple window seats and built-in benches to the central 15 by 22-foot kitchen, 22 by 18-foot living room with fireplace and adjacent dining and a relaxing, almost 300-square-foot screened-in porch. Nearby is a private sitting room and a 14 by 15-foot master bedroom with built-ins and a spa-style double-sink bath with a beautiful barrel-vaulted ceiling. The main level also includes a work room and first floor laundry, while the 2,165-square-foot second level includes three bedroom suites, a loft and a separate 966-square-foot guest quarters with private living area, kitchen and bedroom. Rounding out the offerings is the 1,960-square-foot lower level, where you can rest and recuperate in the sauna after a workout in your nearby exercise room. Also featured is a 21 by 18-family room, a 14 by 17-square-foot home theater, and an 11 by 12-foot guest bedroom suite.
Idées déco de grandes pièces à vivre avec un mur multicolore
4



