Idées déco de grandes pièces à vivre avec un mur orange
Trier par :
Budget
Trier par:Populaires du jour
1 - 20 sur 596 photos
1 sur 3

We are delighted to reveal our recent ‘House of Colour’ Barnes project.
We had such fun designing a space that’s not just aesthetically playful and vibrant, but also functional and comfortable for a young family. We loved incorporating lively hues, bold patterns and luxurious textures. What a pleasure to have creative freedom designing interiors that reflect our client’s personality.
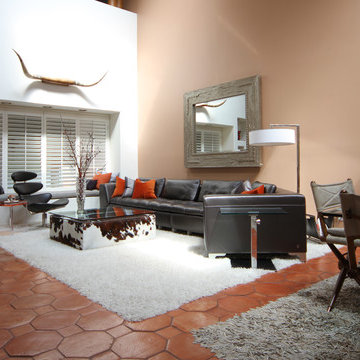
Idées déco pour un grand salon moderne ouvert avec une salle de réception, un mur orange, tomettes au sol, aucune cheminée et aucun téléviseur.

The Living Room is inspired by the Federal style. The elaborate plaster ceiling was designed by Tom Felton and fabricated by Foster Reeve's Studio. Coffers and ornament are derived from the classic details interpreted at the time of the early American colonies. The mantle was also designed by Tom to continue the theme of the room. Chris Cooper photographer.

Inspiration pour une grande salle de séjour mansardée ou avec mezzanine vintage avec un mur orange, un sol en bois brun, une cheminée ribbon, un manteau de cheminée en brique et un téléviseur fixé au mur.
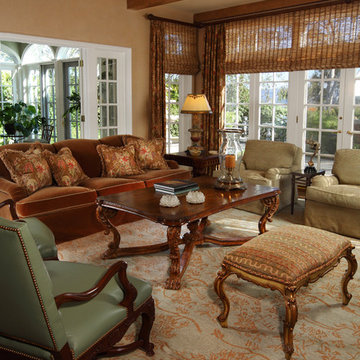
Wounderful living space, formal family room. Walls are covered with American Clay product. Custom rug of wool.
Inspiration pour un grand salon traditionnel avec un mur orange.
Inspiration pour un grand salon traditionnel avec un mur orange.

BIlliard Room, Corralitas Villa
Louie Leu Architect, Inc. collaborated in the role of Executive Architect on a custom home in Corralitas, CA, designed by Italian Architect, Aldo Andreoli.
Located just south of Santa Cruz, California, the site offers a great view of the Monterey Bay. Inspired by the traditional 'Casali' of Tuscany, the house is designed to incorporate separate elements connected to each other, in order to create the feeling of a village. The house incorporates sustainable and energy efficient criteria, such as 'passive-solar' orientation and high thermal and acoustic insulation. The interior will include natural finishes like clay plaster, natural stone and organic paint. The design includes solar panels, radiant heating and an overall healthy green approach.
Photography by Marco Ricca.

This project was for a new home construction. This kitchen features absolute black granite mixed with carnival granite on the island Counter top, White Linen glazed custom cabinetry on the parameter and darker glaze stain on the island, the vent hood and around the stove. There is a natural stacked stone on as the backsplash under the hood with a travertine subway tile acting as the backsplash under the cabinetry. The floor is a chisel edge noche travertine in off set pattern. Two tones of wall paint were used in the kitchen. The family room features two sofas on each side of the fire place on a rug made Surya Rugs. The bookcase features a picture hung in the center with accessories on each side. The fan is sleek and modern along with high ceilings.
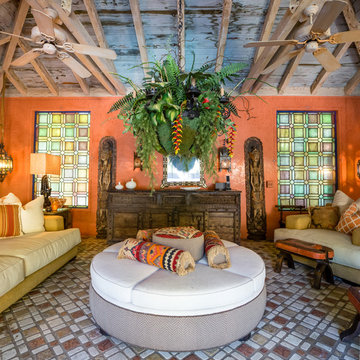
Réalisation d'un grand salon méditerranéen avec tomettes au sol, un mur orange et un sol multicolore.
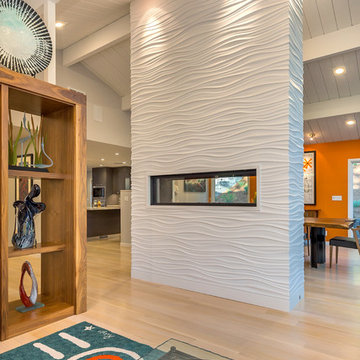
Ammirato Construction
Fireplace accent wall allows the room to feel open with being able to see through it and walk around it.
Réalisation d'un grand salon vintage ouvert avec un mur orange, une cheminée double-face, un manteau de cheminée en béton, une salle de réception et parquet clair.
Réalisation d'un grand salon vintage ouvert avec un mur orange, une cheminée double-face, un manteau de cheminée en béton, une salle de réception et parquet clair.
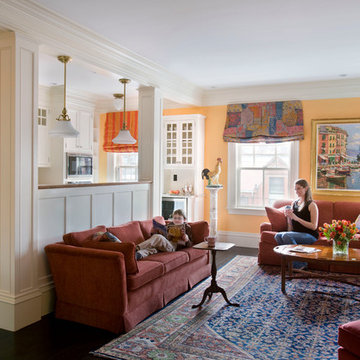
Eric Roth Photography
Réalisation d'un grand salon tradition ouvert avec un mur orange et parquet foncé.
Réalisation d'un grand salon tradition ouvert avec un mur orange et parquet foncé.
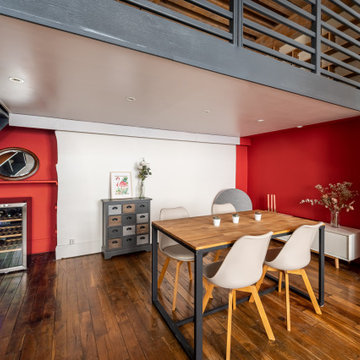
Rénovation totale d'un séjour salle à manger. Mise en peinture selon le nuancier Farrow & Ball avec des produits Seigneurie Gauthier.
Inspiration pour une grande salle de séjour design ouverte avec un bar de salon, un mur orange, parquet clair, aucune cheminée, un sol marron et un plafond à caissons.
Inspiration pour une grande salle de séjour design ouverte avec un bar de salon, un mur orange, parquet clair, aucune cheminée, un sol marron et un plafond à caissons.
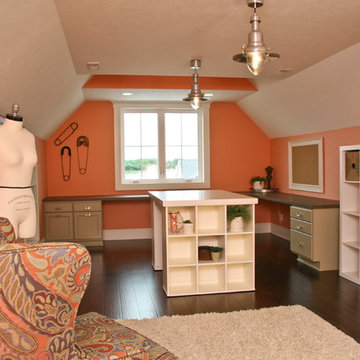
Pine Valley is not your ordinary lake cabin. This craftsman-inspired design offers everything you love about summer vacation within the comfort of a beautiful year-round home. Metal roofing and custom wood trim accent the shake and stone exterior, while a cupola and flower boxes add quaintness to sophistication.
The main level offers an open floor plan, with multiple porches and sitting areas overlooking the water. The master suite is located on the upper level, along with two additional guest rooms. A custom-designed craft room sits just a few steps down from the upstairs study.
Billiards, a bar and kitchenette, a sitting room and game table combine to make the walkout lower level all about entertainment. In keeping with the rest of the home, this floor opens to lake views and outdoor living areas.
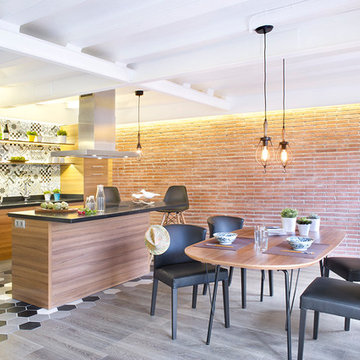
www.vicugo.com
Idées déco pour une grande salle de séjour industrielle ouverte avec un mur orange, parquet clair, aucune cheminée et aucun téléviseur.
Idées déco pour une grande salle de séjour industrielle ouverte avec un mur orange, parquet clair, aucune cheminée et aucun téléviseur.

This gorgeous custom 3 sided peninsula gas fireplace was designed with an open (no glass) viewing area to seamlessly transition this home's living room and office area. A view of Lake Ontario, a glass of wine & a warm cozy fire make this new construction home truly one-of-a-kind!
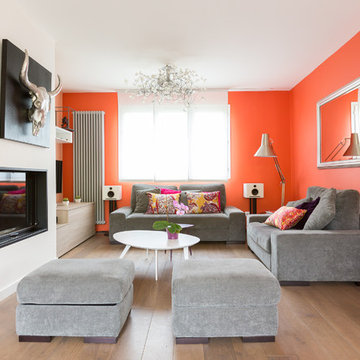
opus rouge
Idée de décoration pour une grande salle de séjour design ouverte avec un mur orange, un sol en bois brun, une cheminée standard et un téléviseur fixé au mur.
Idée de décoration pour une grande salle de séjour design ouverte avec un mur orange, un sol en bois brun, une cheminée standard et un téléviseur fixé au mur.
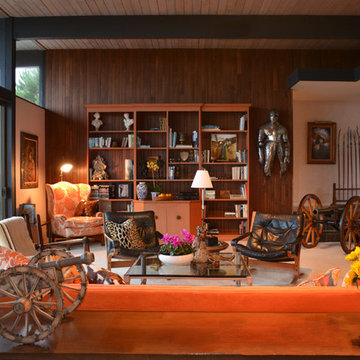
The bones of this house are a handsome light filled bungalow mid century modern yet the clients taste is far from that. Dark wood paneling was calling out for some color to enhance and update it’s beauty. The luxurious orange velvet tufted tuxedo style sofa and mix of animal prints on pillows and rugs only make their collection of art more mysterious and intriguing.
Photographed by Lana Igolkina
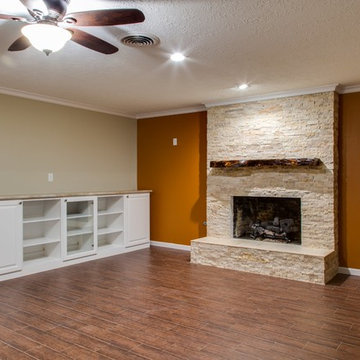
This Texas inspired den was built to the owner's specifications, boating a custom built-in entertainment center and a custom travertine fireplace with a tile hearth and hardwood mantle, all sitting on wood plank porcelain tile.
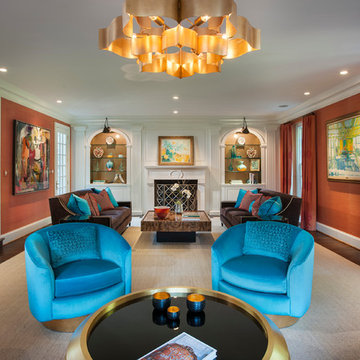
A grand home on Philadelphia's Main Line receives a freshening up when clients buy an old home and bring in their previous traditional furnishings but add lots of new contemporary and colorful furnishings to bring the house up to date. Dramatic splashes of color and whimsical lighting are added to a serious room to add levity and lightness to the space. Jay Greene Photography
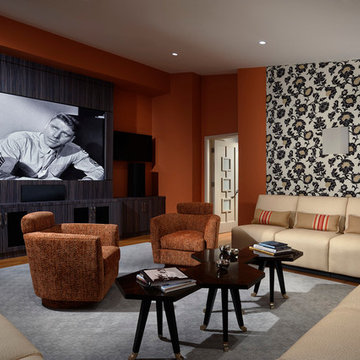
Joseph Lapeyra
Inspiration pour une grande salle de séjour design fermée avec un mur orange, parquet foncé, aucune cheminée, un téléviseur encastré et un sol marron.
Inspiration pour une grande salle de séjour design fermée avec un mur orange, parquet foncé, aucune cheminée, un téléviseur encastré et un sol marron.

The Living Room is inspired by the Federal style. The elaborate plaster ceiling was designed by Tom Felton and fabricated by Foster Reeve's Studio. Coffers and ornament are derived from the classic details interpreted at the time of the early American colonies. The mantle was also designed by Tom to continue the theme of the room. the wonderful peach color on the walls compliments the painting, rug and fabrics. Chris Cooper photographer.
Idées déco de grandes pièces à vivre avec un mur orange
1



