Idées déco de grandes pièces à vivre avec un sol blanc
Trier par :
Budget
Trier par:Populaires du jour
101 - 120 sur 3 822 photos
1 sur 3
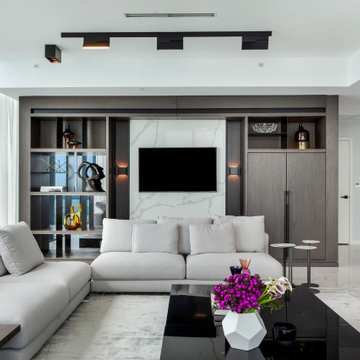
Cette image montre un grand salon minimaliste ouvert avec une salle de réception, un mur beige, un sol en marbre, aucune cheminée, un téléviseur encastré, un sol blanc et du papier peint.

A fabulous lounge / living room space with Janey Butler Interiors style & design throughout. Contemporary Large commissioned artwork reveals at the touch of a Crestron button recessed 85" 4K TV with plastered in invisible speakers. With bespoke furniture and joinery and newly installed contemporary fireplace.
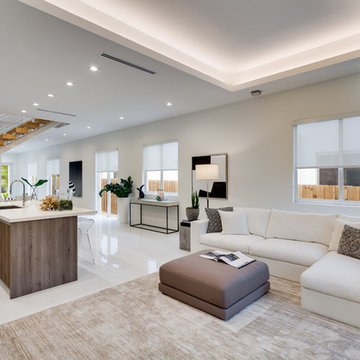
Aménagement d'un grand salon contemporain ouvert avec un mur blanc, un sol en carrelage de céramique, aucune cheminée, un téléviseur fixé au mur, un sol blanc et une salle de réception.
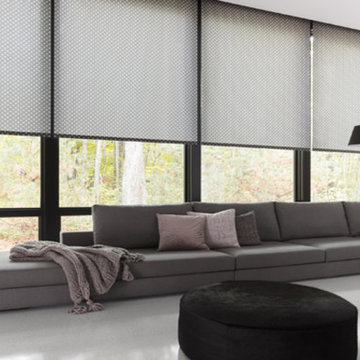
Motorized Roller Shades
Cette photo montre un grand salon tendance fermé avec une salle de réception, un mur blanc, un sol en calcaire, aucune cheminée, aucun téléviseur et un sol blanc.
Cette photo montre un grand salon tendance fermé avec une salle de réception, un mur blanc, un sol en calcaire, aucune cheminée, aucun téléviseur et un sol blanc.
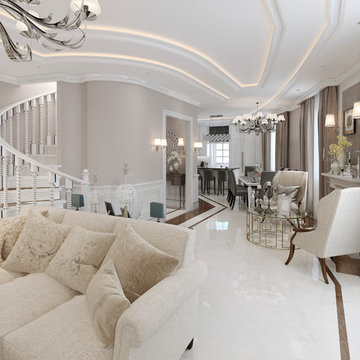
Inspiration pour un grand salon traditionnel ouvert avec une salle de réception, un mur violet, un sol en marbre, aucun téléviseur, un sol blanc et aucune cheminée.
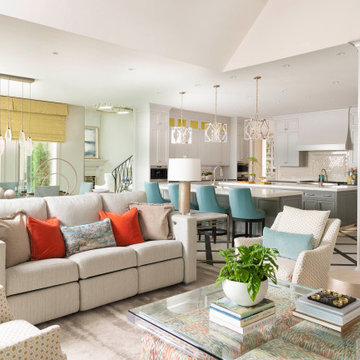
View of family room looking into the kitchen
Réalisation d'une grande salle de séjour tradition ouverte avec un mur blanc, un sol en marbre et un sol blanc.
Réalisation d'une grande salle de séjour tradition ouverte avec un mur blanc, un sol en marbre et un sol blanc.
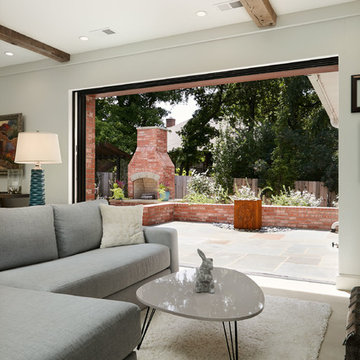
Another new addition to the existing house was this sunroom. There were several door options to choose from, but the one that made the final cut was from Pella Windows and Doors. It's a now-you-see-it-now-you-don't effect that elicits all kinds of reactions from the guests. And another item, which you cannot see from this picture, is the Phantom Screens that are located above each set of doors. Another surprise element that takes one's breath away.
Photo: Voelker Photo LLC
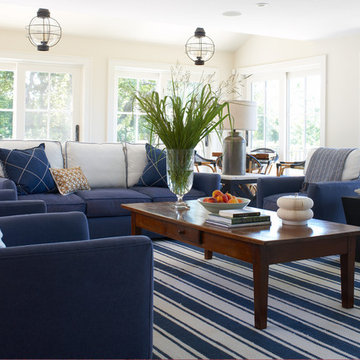
Cette photo montre une grande salle de séjour bord de mer ouverte avec un mur beige, un sol en carrelage de porcelaine, aucun téléviseur, un sol blanc, une cheminée standard et un manteau de cheminée en brique.
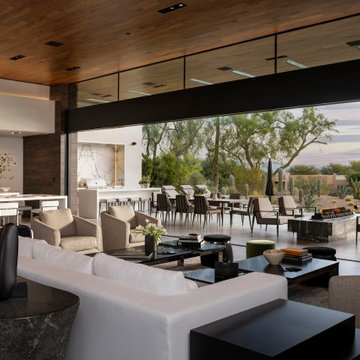
Bighorn Palm Desert luxury resort style modern home interior. Photo by William MacCollum.
Idée de décoration pour un grand salon minimaliste ouvert avec un bar de salon, un mur blanc, un sol en carrelage de porcelaine, une cheminée standard, un manteau de cheminée en pierre, aucun téléviseur, un sol blanc et un plafond décaissé.
Idée de décoration pour un grand salon minimaliste ouvert avec un bar de salon, un mur blanc, un sol en carrelage de porcelaine, une cheminée standard, un manteau de cheminée en pierre, aucun téléviseur, un sol blanc et un plafond décaissé.

custom fireplace surround
custom built-ins
custom coffered ceiling
Idées déco pour un grand salon classique en bois ouvert avec une salle de réception, un mur blanc, moquette, une cheminée standard, un manteau de cheminée en pierre, un téléviseur encastré, un sol blanc et un plafond à caissons.
Idées déco pour un grand salon classique en bois ouvert avec une salle de réception, un mur blanc, moquette, une cheminée standard, un manteau de cheminée en pierre, un téléviseur encastré, un sol blanc et un plafond à caissons.
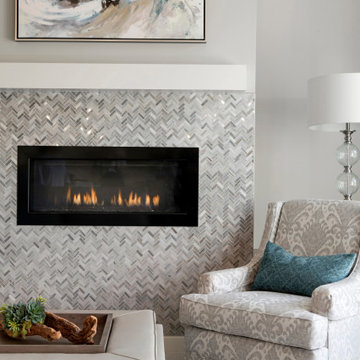
A re-faced fireplace in a soft herringbone-pattern tile and new furniture in neutral fabrications.
Photos by Spacecrafting Photography
Réalisation d'un grand salon gris et blanc marin ouvert avec un mur gris, moquette, une cheminée standard, un manteau de cheminée en carrelage, un téléviseur fixé au mur, un sol blanc et une salle de réception.
Réalisation d'un grand salon gris et blanc marin ouvert avec un mur gris, moquette, une cheminée standard, un manteau de cheminée en carrelage, un téléviseur fixé au mur, un sol blanc et une salle de réception.
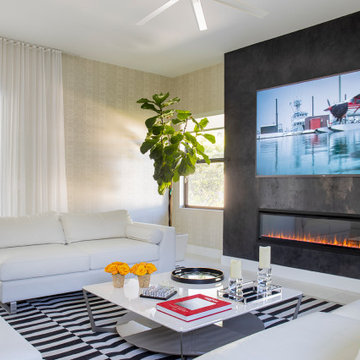
Our clients moved from Dubai to Miami and hired us to transform a new home into a Modern Moroccan Oasis. Our firm truly enjoyed working on such a beautiful and unique project.
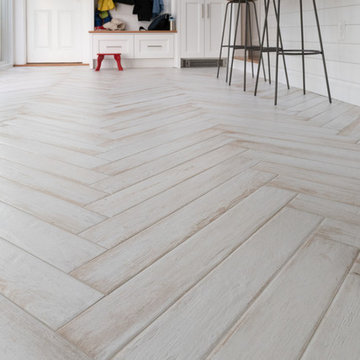
Idée de décoration pour une grande véranda tradition avec un sol en carrelage de porcelaine, un puits de lumière et un sol blanc.
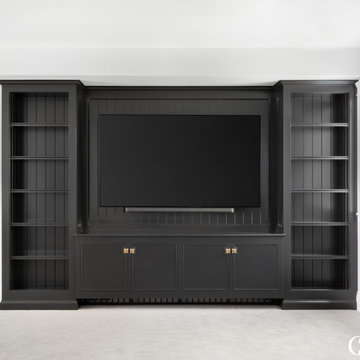
This beautiful black entertainment center is a focal point rather than an eye sore in the room.
Idées déco pour une grande salle de séjour classique ouverte avec un mur blanc, un téléviseur encastré et un sol blanc.
Idées déco pour une grande salle de séjour classique ouverte avec un mur blanc, un téléviseur encastré et un sol blanc.

The Atherton House is a family compound for a professional couple in the tech industry, and their two teenage children. After living in Singapore, then Hong Kong, and building homes there, they looked forward to continuing their search for a new place to start a life and set down roots.
The site is located on Atherton Avenue on a flat, 1 acre lot. The neighboring lots are of a similar size, and are filled with mature planting and gardens. The brief on this site was to create a house that would comfortably accommodate the busy lives of each of the family members, as well as provide opportunities for wonder and awe. Views on the site are internal. Our goal was to create an indoor- outdoor home that embraced the benign California climate.
The building was conceived as a classic “H” plan with two wings attached by a double height entertaining space. The “H” shape allows for alcoves of the yard to be embraced by the mass of the building, creating different types of exterior space. The two wings of the home provide some sense of enclosure and privacy along the side property lines. The south wing contains three bedroom suites at the second level, as well as laundry. At the first level there is a guest suite facing east, powder room and a Library facing west.
The north wing is entirely given over to the Primary suite at the top level, including the main bedroom, dressing and bathroom. The bedroom opens out to a roof terrace to the west, overlooking a pool and courtyard below. At the ground floor, the north wing contains the family room, kitchen and dining room. The family room and dining room each have pocketing sliding glass doors that dissolve the boundary between inside and outside.
Connecting the wings is a double high living space meant to be comfortable, delightful and awe-inspiring. A custom fabricated two story circular stair of steel and glass connects the upper level to the main level, and down to the basement “lounge” below. An acrylic and steel bridge begins near one end of the stair landing and flies 40 feet to the children’s bedroom wing. People going about their day moving through the stair and bridge become both observed and observer.
The front (EAST) wall is the all important receiving place for guests and family alike. There the interplay between yin and yang, weathering steel and the mature olive tree, empower the entrance. Most other materials are white and pure.
The mechanical systems are efficiently combined hydronic heating and cooling, with no forced air required.
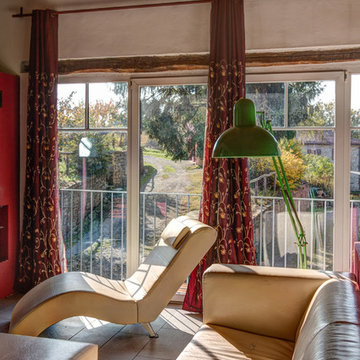
Andrea Chiesa è Progetto Immagine
Cette image montre un grand salon design ouvert avec un sol blanc.
Cette image montre un grand salon design ouvert avec un sol blanc.
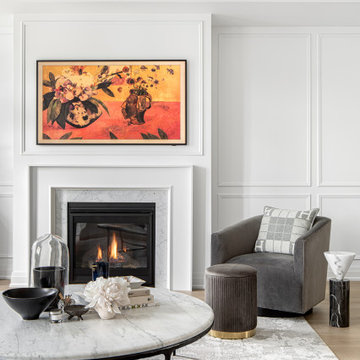
The living room layout features a room big enough for the whole family to enjoy and functions as both a formal living room and more relaxed family room as well.
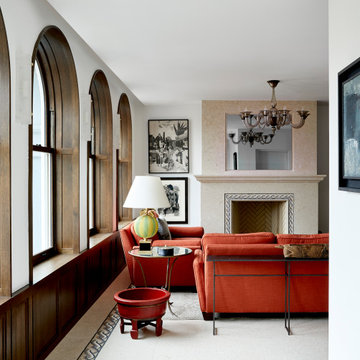
Cette photo montre un grand salon mansardé ou avec mezzanine éclectique avec une salle de réception, un mur blanc, un sol en carrelage de céramique, une cheminée standard, un manteau de cheminée en pierre, aucun téléviseur et un sol blanc.
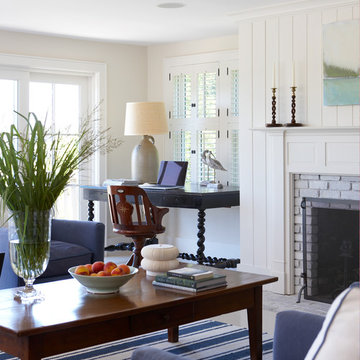
Cette image montre une grande salle de séjour marine ouverte avec un mur beige, un sol en carrelage de porcelaine, une cheminée standard, un manteau de cheminée en brique, aucun téléviseur et un sol blanc.
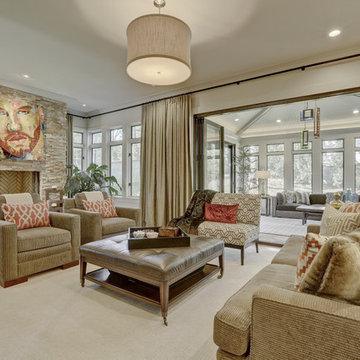
Idée de décoration pour un grand salon tradition ouvert avec un mur blanc, moquette, un sol blanc, une salle de réception, une cheminée standard, un manteau de cheminée en pierre, aucun téléviseur et éclairage.
Idées déco de grandes pièces à vivre avec un sol blanc
6



