Idées déco de grandes pièces à vivre avec un sol en contreplaqué
Trier par :
Budget
Trier par:Populaires du jour
41 - 60 sur 385 photos
1 sur 3
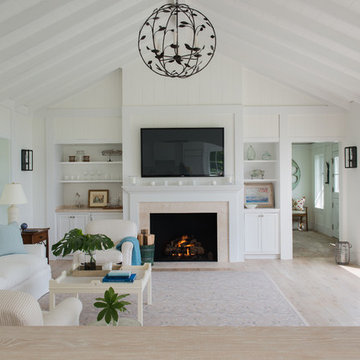
Aménagement d'une grande salle de séjour campagne fermée avec un mur blanc, un sol en contreplaqué, une cheminée standard, un manteau de cheminée en carrelage, un téléviseur fixé au mur et un sol marron.
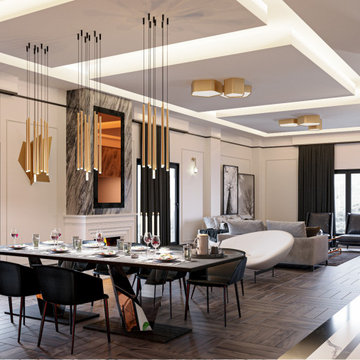
Aménagement d'un grand salon contemporain ouvert avec une salle de réception, un mur blanc, un sol en contreplaqué, une cheminée standard, un manteau de cheminée en bois, un téléviseur encastré, un sol marron, poutres apparentes et du lambris.
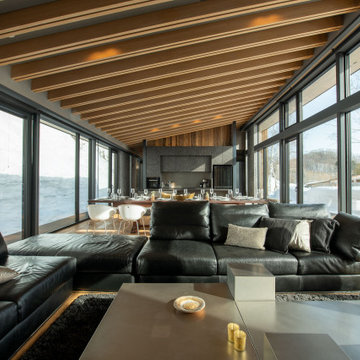
リビング・ダイニング空間です。両サイドはガラス張りで右側には羊蹄山の景色、左側は斜面状に森の風景が広がります。
Réalisation d'un grand salon chalet ouvert avec un mur noir, un sol en contreplaqué, un poêle à bois, un manteau de cheminée en métal, un téléviseur fixé au mur, un sol beige, poutres apparentes et canapé noir.
Réalisation d'un grand salon chalet ouvert avec un mur noir, un sol en contreplaqué, un poêle à bois, un manteau de cheminée en métal, un téléviseur fixé au mur, un sol beige, poutres apparentes et canapé noir.
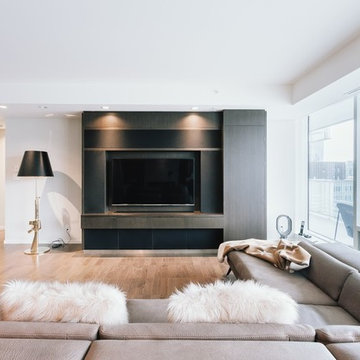
Living Room Design at Pacific Rim Hotel Residence Designed by Linhan Design.
Living area with built in TV rack cabinet for storage.
Cette image montre un grand salon minimaliste ouvert avec une salle de réception, un mur blanc, un sol en contreplaqué, une cheminée standard, un manteau de cheminée en pierre, aucun téléviseur et un sol marron.
Cette image montre un grand salon minimaliste ouvert avec une salle de réception, un mur blanc, un sol en contreplaqué, une cheminée standard, un manteau de cheminée en pierre, aucun téléviseur et un sol marron.
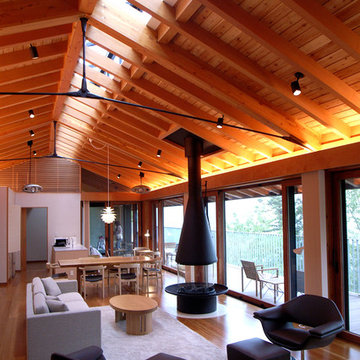
雷山の別荘|リビングダイニング
大断面の集成材とテンションロッドによって実現した約30畳の無柱空間のリビングダイニング。
Aménagement d'un grand salon moderne ouvert avec un mur blanc, un sol en contreplaqué, cheminée suspendue, un manteau de cheminée en pierre, un téléviseur indépendant et un sol marron.
Aménagement d'un grand salon moderne ouvert avec un mur blanc, un sol en contreplaqué, cheminée suspendue, un manteau de cheminée en pierre, un téléviseur indépendant et un sol marron.
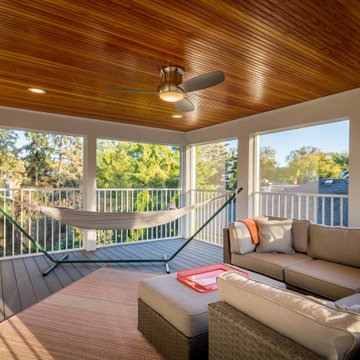
Idées déco pour une grande véranda classique avec un sol en contreplaqué, aucune cheminée, un plafond standard et un sol marron.
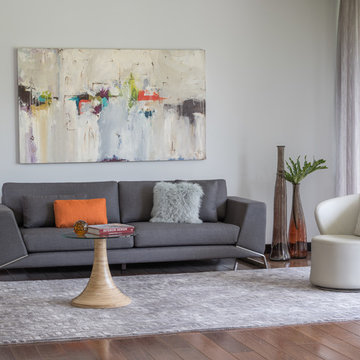
Idées déco pour un grand salon moderne ouvert avec une salle de réception, un mur gris, un sol en contreplaqué et un sol gris.

御影用水の家|菊池ひろ建築設計室 撮影 archipicture 遠山功太
Cette photo montre un grand salon tendance ouvert avec un mur blanc, un sol en contreplaqué, un poêle à bois, un manteau de cheminée en brique, aucun téléviseur et un sol beige.
Cette photo montre un grand salon tendance ouvert avec un mur blanc, un sol en contreplaqué, un poêle à bois, un manteau de cheminée en brique, aucun téléviseur et un sol beige.
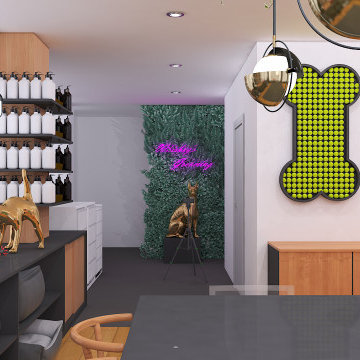
This area was designed as a pet grooming shop, café and showroom that have pet products. The keyword of concept is nature. Lovely corner shop has mostly greenery and wooden materials for making feel pets comfy and playable.
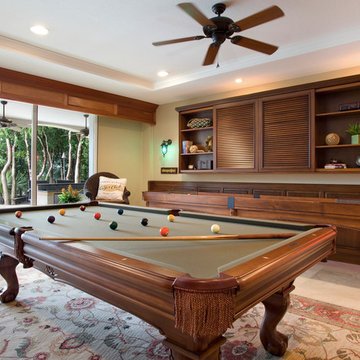
Billiard Room with custom cabinetry, nautical lighting and accessories, Tommy Bahama accents. Photo by Deana Jorgenson
Idée de décoration pour une grande salle de séjour ethnique ouverte avec salle de jeu, un mur beige, un sol en contreplaqué, un téléviseur encastré, aucune cheminée et un sol beige.
Idée de décoration pour une grande salle de séjour ethnique ouverte avec salle de jeu, un mur beige, un sol en contreplaqué, un téléviseur encastré, aucune cheminée et un sol beige.
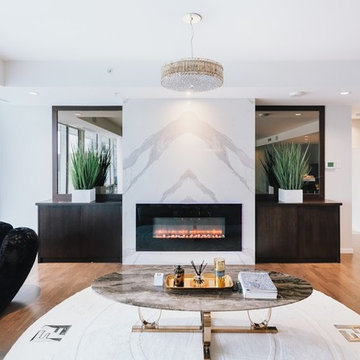
Living Room Design at Pacific Rim Hotel Residence Designed by Linhan Design.
Idée de décoration pour un grand salon minimaliste ouvert avec une salle de réception, un mur blanc, un sol en contreplaqué, une cheminée standard, un manteau de cheminée en pierre, aucun téléviseur et un sol marron.
Idée de décoration pour un grand salon minimaliste ouvert avec une salle de réception, un mur blanc, un sol en contreplaqué, une cheminée standard, un manteau de cheminée en pierre, aucun téléviseur et un sol marron.
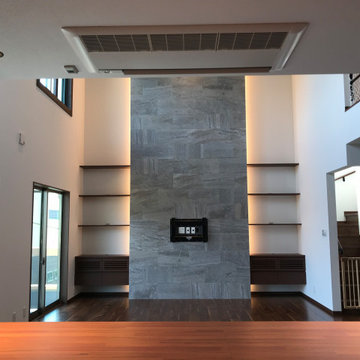
Exemple d'un grand salon industriel ouvert avec un mur gris, un sol en contreplaqué, un téléviseur fixé au mur, un plafond en papier peint et du lambris.
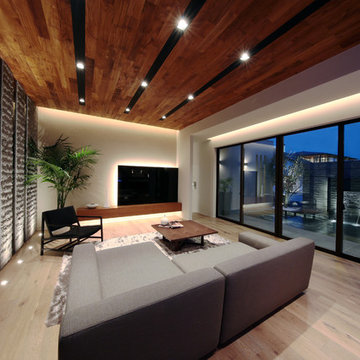
天井高3mの開放的なリビング。落ち着いたデザインの上質空間です。
Cette photo montre un grand salon moderne ouvert avec un mur beige, un sol en contreplaqué, aucune cheminée, un téléviseur fixé au mur et un sol beige.
Cette photo montre un grand salon moderne ouvert avec un mur beige, un sol en contreplaqué, aucune cheminée, un téléviseur fixé au mur et un sol beige.
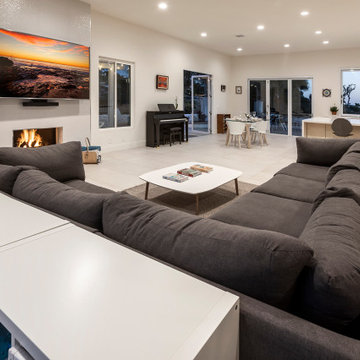
Designed by Jonathan of OC Construction & Consulting, Inc.
Inspiration pour un grand salon minimaliste ouvert avec un mur blanc, un sol en contreplaqué, une cheminée standard, un téléviseur fixé au mur et un sol blanc.
Inspiration pour un grand salon minimaliste ouvert avec un mur blanc, un sol en contreplaqué, une cheminée standard, un téléviseur fixé au mur et un sol blanc.
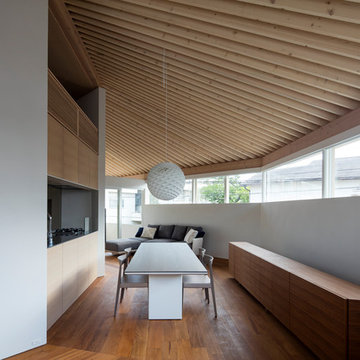
兵庫県芦屋市。敷地は駅からほど近い住宅地にある。東と南に接道する角地で、市街地にありながら山の気配・空の広がりが感じられる場所である。しかし目の前の道路は交通量が多く、社員寮や店舗、住宅の建ち並ぶ風景はやや煩雑な印象があった。ここに木造2階建ての住宅を計画した。
建主からは開放性が高く広がりのある空間を求められた。敷地の特性・建主の要望を考えればできるだけ街に開いた住宅としたい。一方で、周辺の風景・プライバシーを考慮すれば一定のコントロールが必要である。そこで主空間を置いた2階を1.6Mの壁で取り囲み、その上を水平連続窓とする構成にした。1.6Mはちょうど人の背の高さ~目線の高さにあたる。立った時あるいは椅子やソファに座った時、外の風景は見上げる関係となる。これにより煩雑な風景はあまり目に入ってこない。もちろん外からは内部の様子が見えずプライバシーが保たれる。水平連続窓の上には桁が走り放射状に連なる化粧垂木を受ける。少し高めに設定された壁と化粧垂木が家族の居場所をおおらかに包み込む空間となった。
外から見れば、自然土による左官壁の上に化粧材の屋根が浮かぶ構成となっている。屋根の庇は隅切りがされた街角に対してぐるりと跳ね出し、窓に影を落とす。足元には小さなスペースながらも造園を施した。街角を彩る中低木・草花の他、約5Mのアオダモ・シマトネリコを植え、ちょうど2階の居室から風にゆれる葉を楽しめるようにも配慮している。市街地におけるすまいの中と外のつなぎ方を、人体寸法から組み立てた提案である
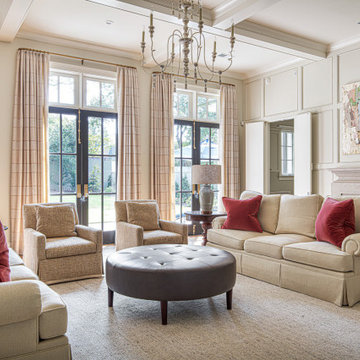
Idées déco pour une grande salle de séjour classique ouverte avec un mur beige, un sol en contreplaqué, une cheminée standard, un manteau de cheminée en béton, aucun téléviseur, un sol marron, un plafond à caissons et du lambris.
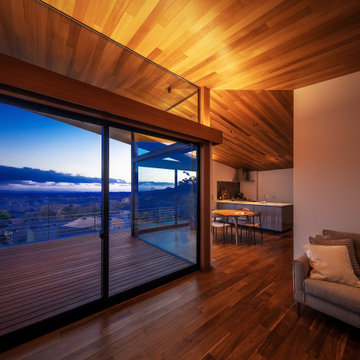
Inspiration pour un grand salon minimaliste ouvert avec un mur gris, un sol en contreplaqué, aucune cheminée, un téléviseur fixé au mur, un sol marron, un plafond en bois et un mur en parement de brique.
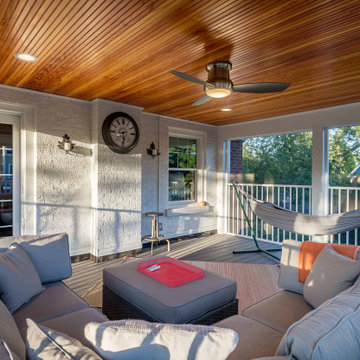
Idées déco pour une grande véranda classique avec un sol en contreplaqué, aucune cheminée, un plafond standard et un sol marron.

スキップフロアとは、フロアの高さを半階分ずらしながら連続した層を組み合わせていく建築方法です。
フロアの高さに変化を持たせることで上下の空間が有効に利用でき、実面積以上の広がり感を得ることができます。
Réalisation d'un grand salon design ouvert avec un mur blanc, un sol en contreplaqué, un sol marron et un téléviseur indépendant.
Réalisation d'un grand salon design ouvert avec un mur blanc, un sol en contreplaqué, un sol marron et un téléviseur indépendant.
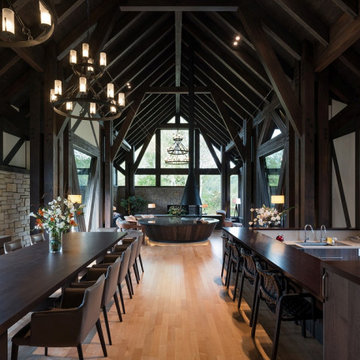
大きなダイニング、キッチン。その奥に暖炉スペース、さらに床下がりのリビングが続きます。
Idée de décoration pour un grand salon chalet ouvert avec un mur noir, un sol en contreplaqué, cheminée suspendue, un manteau de cheminée en bois, un téléviseur indépendant, un sol marron et poutres apparentes.
Idée de décoration pour un grand salon chalet ouvert avec un mur noir, un sol en contreplaqué, cheminée suspendue, un manteau de cheminée en bois, un téléviseur indépendant, un sol marron et poutres apparentes.
Idées déco de grandes pièces à vivre avec un sol en contreplaqué
3



