Idées déco de grandes pièces à vivre avec un sol jaune
Trier par :
Budget
Trier par:Populaires du jour
1 - 20 sur 357 photos
1 sur 3

A basement level family room with music related artwork. Framed album covers and musical instruments reflect the home owners passion and interests.
Photography by: Peter Rymwid

Idées déco pour un grand salon mansardé ou avec mezzanine classique avec un mur beige, un sol en marbre, un téléviseur fixé au mur, un sol jaune, un plafond à caissons et du papier peint.

Modern/contemporary/eclectic living room with black and white features. The exposed beams are painted black to match the black wooden doors. The white walls blend perfectly with the white couch, white rug, and white dining room set.
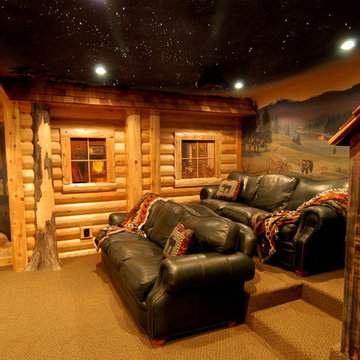
Log home theater
Mitch Ward
Gregg Bugala
Aménagement d'une grande salle de cinéma classique fermée avec moquette, un écran de projection, un sol jaune et un mur multicolore.
Aménagement d'une grande salle de cinéma classique fermée avec moquette, un écran de projection, un sol jaune et un mur multicolore.
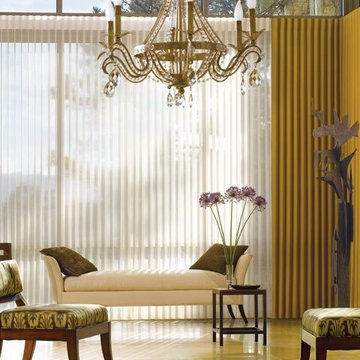
Inspiration pour un grand salon traditionnel fermé avec une salle de réception, un mur beige, un sol en carrelage de céramique, aucune cheminée, aucun téléviseur et un sol jaune.

Media Room
Large comfortable sectional fronted by oversize coffee table is perfect for both table games and movie viewing – and when company is staying, the sectional doubles as two twin size beds. Drapes hide a full length closet for clothing and bedding – no doors required, so sound is absorbed and the area is free of the harshness of ordinary media rooms. Zebra wood desk in foreground allows this room to triple as an office!

Ship lap fireplace surround. Used James Hardie Artisan siding to meet code. hardie plank is non-combustible. 72 inch Xtroidiare gas insert fireplace. White walls are Chantilly Lace and Fireplace Surround is Kendal Charcoal from Benjamin Moore
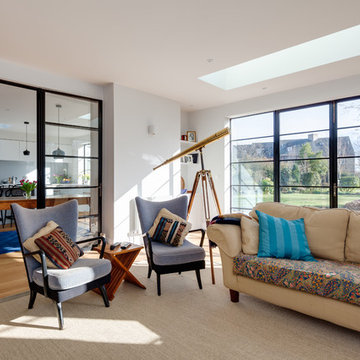
Extended ground floor to create large kitchen / sitting room with minimal glazed metal screen and doors to garden. Flush rooflights by Glazing Vision. Kitchen by www.tomas-kitchen-living.co.uk Glazing by Clement Windows. Floor by Reeves Wood. Contractor http://bmltd.net Photo by Mike Higginson
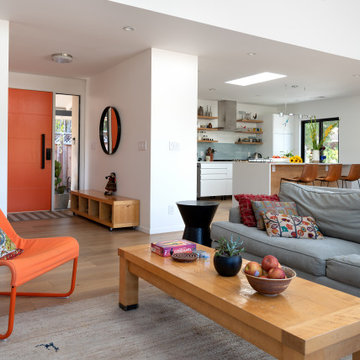
Idées déco pour un grand salon contemporain ouvert avec un mur blanc, parquet clair, aucune cheminée, un téléviseur fixé au mur et un sol jaune.
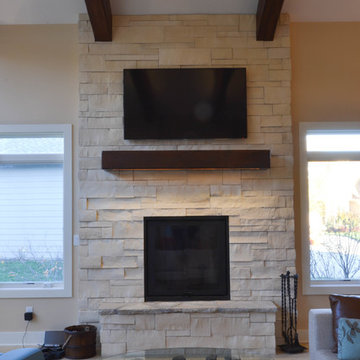
Slanted ceilings and shelving make for a beautiful room.
Réalisation d'une grande salle de séjour design ouverte avec un mur beige, parquet clair, une cheminée standard, un manteau de cheminée en brique et un sol jaune.
Réalisation d'une grande salle de séjour design ouverte avec un mur beige, parquet clair, une cheminée standard, un manteau de cheminée en brique et un sol jaune.
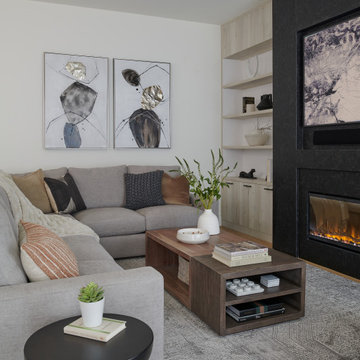
Idée de décoration pour un grand salon avec parquet clair, un téléviseur fixé au mur et un sol jaune.
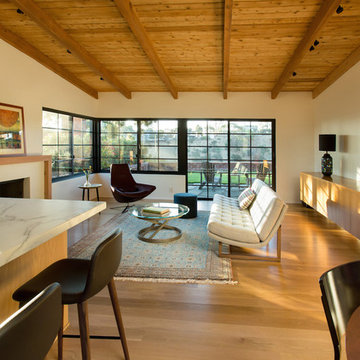
Living Room with access to rear yard lawn with Kitchen and Dining Room in foreground. "Griffin" sofa by Lawson-Fenning and "Metropolitan" Chair by B&B Italia. Photo by Clark Dugger. Furnishings by Susan Deneau Interior Design
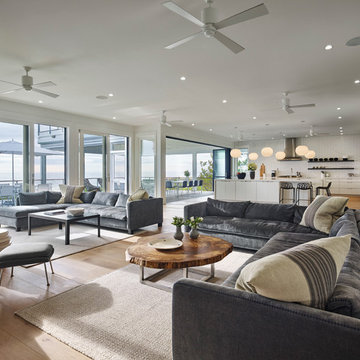
Réalisation d'une grande salle de séjour design ouverte avec un mur blanc, parquet clair, aucune cheminée, aucun téléviseur et un sol jaune.

#thevrindavanproject
ranjeet.mukherjee@gmail.com thevrindavanproject@gmail.com
https://www.facebook.com/The.Vrindavan.Project
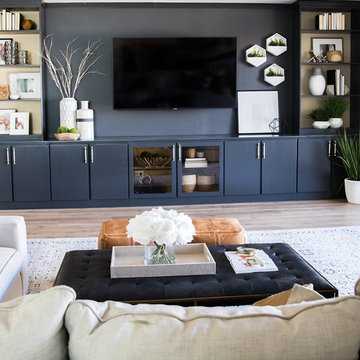
Custom Built in with Sherwin Williams Chelsea Gray cabinet color and bone/Brass CB2 Cabinet Hardware.
Cette photo montre une grande salle de séjour chic ouverte avec un mur blanc, parquet clair, un téléviseur encastré et un sol jaune.
Cette photo montre une grande salle de séjour chic ouverte avec un mur blanc, parquet clair, un téléviseur encastré et un sol jaune.
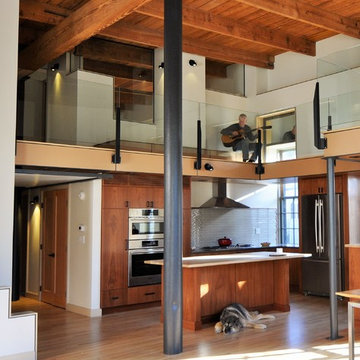
Open area music room. L- shaped kitchen area in artist loft.
Idées déco pour une grande salle de séjour mansardée ou avec mezzanine contemporaine avec une salle de musique, parquet clair, une cheminée ribbon, un manteau de cheminée en métal, un téléviseur d'angle, un mur blanc et un sol jaune.
Idées déco pour une grande salle de séjour mansardée ou avec mezzanine contemporaine avec une salle de musique, parquet clair, une cheminée ribbon, un manteau de cheminée en métal, un téléviseur d'angle, un mur blanc et un sol jaune.

Proyecto de decoración, dirección y ejecución de obra: Sube Interiorismo www.subeinteriorismo.com
Fotografía Erlantz Biderbost
Taburetes Bob, Ondarreta.
Sillones Nub, Andreu World.
Alfombra Rugs, Gan.
Alfombra geométrica a medida, Alfombras KP.
Iluminación: Susaeta Iluminación
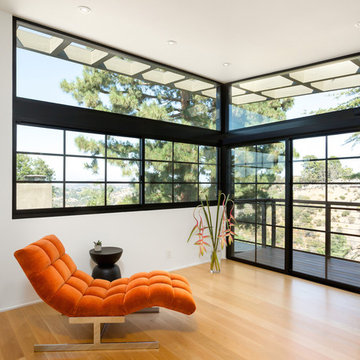
Sunroom lounge with Milo Baughman "Modern Wave" chaise lounge in primary suite at second floor outside of balcony with views of the canyon. Photo by Clark Dugger. Furnishings by Susan Deneau Interior Design
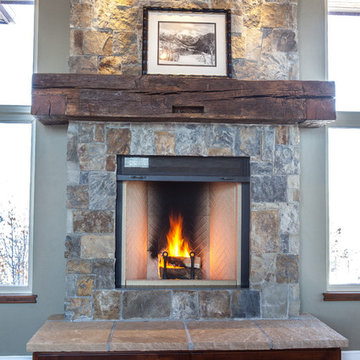
A wood burning fireplace surrounded by stone and an antique wood mantle hides storage below the hearth.
Inspiration pour un grand salon craftsman fermé avec une bibliothèque ou un coin lecture, un mur vert, un sol en bois brun, une cheminée standard, un manteau de cheminée en pierre, un téléviseur fixé au mur et un sol jaune.
Inspiration pour un grand salon craftsman fermé avec une bibliothèque ou un coin lecture, un mur vert, un sol en bois brun, une cheminée standard, un manteau de cheminée en pierre, un téléviseur fixé au mur et un sol jaune.

Ample space for a variety of seating. Tufted, tightback, curved and plush are all the styles used in this grand space. The real jaw-dropper is the 3 tiered crystal and metal chandelier juxtaposed buy the linear lines on the 22ft fireplace. Symmetry flanking the fireplace allows for the seating to be various in size and scale.The abstract artwork gives a wondrous softness and garden-like feel.
Idées déco de grandes pièces à vivre avec un sol jaune
1



