Idées déco de grandes pièces à vivre avec une cheminée double-face
Trier par :
Budget
Trier par:Populaires du jour
1 - 20 sur 6 180 photos
1 sur 3

Un canapé de trés belle qualité et dont la propriétaire ne voulait pas se séparer a été recouvert d'un velours de coton orange assorti aux coussins et matelas style futons qui sont sur la mezzanine.

The entry herringbone floor pattern leads way to a wine room that becomes the jewel of the home with a viewing window from the dining room that displays a wine collection on a floating stone counter lit by Metro Lighting. The hub of the home includes the kitchen with midnight blue & white custom cabinets by Beck Allen Cabinetry, a quaint banquette & an artful La Cornue range that are all highlighted with brass hardware. The kitchen connects to the living space with a cascading see-through fireplace that is surfaced with an undulating textural tile.

This living room was part of a larger main floor remodel that included the kitchen, dining room, entryway, and stair. The existing wood burning fireplace and moss rock was removed and replaced with rustic black stained paneling, a gas corner fireplace, and a soapstone hearth. New beams were added.

2-story floor to ceiling Neolith Fireplace surround.
Pattern matching between multiple slabs.
Mitred corners to run the veins in a 'waterfall' like effect.
GaleRisa Photography
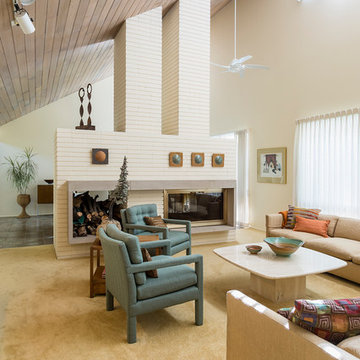
View of the living room.
Andrea Rugg Photography
Cette photo montre un grand salon rétro ouvert avec un mur blanc, moquette, une cheminée double-face, un manteau de cheminée en brique, une salle de réception et un sol beige.
Cette photo montre un grand salon rétro ouvert avec un mur blanc, moquette, une cheminée double-face, un manteau de cheminée en brique, une salle de réception et un sol beige.

Peter Bennetts
Aménagement d'un grand salon contemporain ouvert avec une salle de réception, un mur blanc, moquette, une cheminée double-face, un manteau de cheminée en plâtre, aucun téléviseur et un sol gris.
Aménagement d'un grand salon contemporain ouvert avec une salle de réception, un mur blanc, moquette, une cheminée double-face, un manteau de cheminée en plâtre, aucun téléviseur et un sol gris.
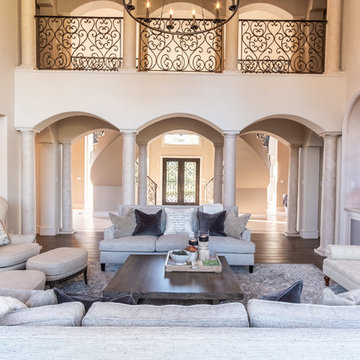
Réalisation d'une grande salle de séjour ouverte avec un sol en carrelage de porcelaine, une cheminée double-face, un manteau de cheminée en pierre, un téléviseur fixé au mur et un sol marron.

This modern farmhouse located outside of Spokane, Washington, creates a prominent focal point among the landscape of rolling plains. The composition of the home is dominated by three steep gable rooflines linked together by a central spine. This unique design evokes a sense of expansion and contraction from one space to the next. Vertical cedar siding, poured concrete, and zinc gray metal elements clad the modern farmhouse, which, combined with a shop that has the aesthetic of a weathered barn, creates a sense of modernity that remains rooted to the surrounding environment.
The Glo double pane A5 Series windows and doors were selected for the project because of their sleek, modern aesthetic and advanced thermal technology over traditional aluminum windows. High performance spacers, low iron glass, larger continuous thermal breaks, and multiple air seals allows the A5 Series to deliver high performance values and cost effective durability while remaining a sophisticated and stylish design choice. Strategically placed operable windows paired with large expanses of fixed picture windows provide natural ventilation and a visual connection to the outdoors.

The Entire Main Level, Stairwell and Upper Level Hall are wrapped in Shiplap, Painted in Benjamin Moore White Dove. The Flooring, Beams, Mantel and Fireplace TV Doors are all reclaimed barnwood. The inset floor in the dining room is brick veneer. The Fireplace is brick on all sides. The lighting is by Visual Comfort. Bar Cabinetry is painted in Benjamin Moore Van Duesen Blue with knobs from Anthropologie. Photo by Spacecrafting
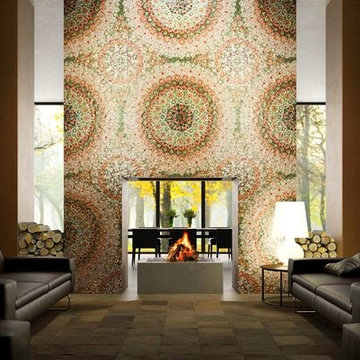
This contemporary living room has a murano glass surround called Murano 3. These are different colors and this material is can be used indoor or outdoor.

White painted built-in cabinetry along one wall creates the perfect spot for the 72" flat screen television as well as an assortment visually appealing accessories. Low and center, a two-sided fireplace, shared by both the Family Room and adjoining Pool Table Room.
Robeson Design Interiors, Interior Design & Photo Styling | Ryan Garvin, Photography | Please Note: For information on items seen in these photos, leave a comment. For info about our work: info@robesondesign.com

The Lucius 140 Room Divider by Element4. This large peninsula-style fireplace brings architectural intrigue to a modern prefab home designed by Method Homes.
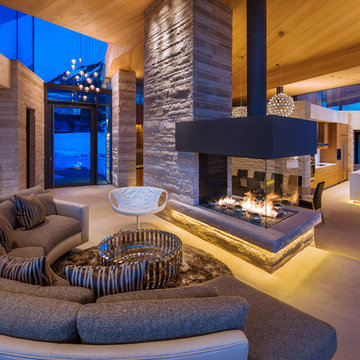
Idée de décoration pour un grand salon design ouvert avec une cheminée double-face, aucun téléviseur et un mur beige.
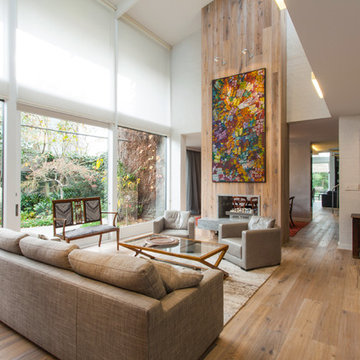
Cette image montre un grand salon traditionnel ouvert avec une salle de réception, un mur blanc, parquet clair, une cheminée double-face, un manteau de cheminée en bois et aucun téléviseur.
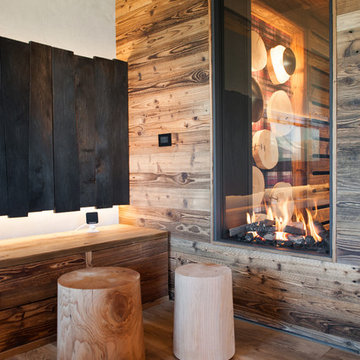
Vista del caratteristico camino bifacciale a gas in vetro e legno, visibile sia dall'ingresso e dalla cucina che dal soggiorno.
Aménagement d'un grand salon montagne ouvert avec un mur blanc, une cheminée double-face, un téléviseur fixé au mur, un sol en bois brun et un manteau de cheminée en bois.
Aménagement d'un grand salon montagne ouvert avec un mur blanc, une cheminée double-face, un téléviseur fixé au mur, un sol en bois brun et un manteau de cheminée en bois.

Photos by SpaceCrafting
Inspiration pour un grand salon traditionnel fermé avec un mur gris, une cheminée double-face, un manteau de cheminée en pierre et une salle de réception.
Inspiration pour un grand salon traditionnel fermé avec un mur gris, une cheminée double-face, un manteau de cheminée en pierre et une salle de réception.
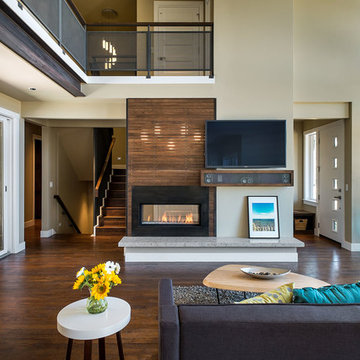
KuDa Photography 2013
Exemple d'un grand salon tendance ouvert avec un mur beige, une cheminée double-face, un téléviseur fixé au mur et un sol en bois brun.
Exemple d'un grand salon tendance ouvert avec un mur beige, une cheminée double-face, un téléviseur fixé au mur et un sol en bois brun.

Cette photo montre un grand salon sud-ouest américain ouvert avec une cheminée double-face, un téléviseur fixé au mur et un sol en carrelage de porcelaine.
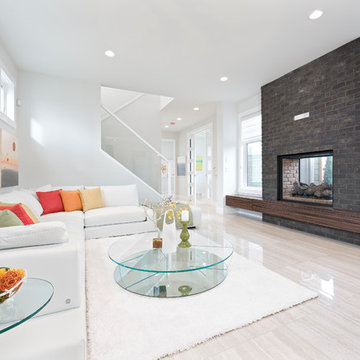
Idées déco pour un grand salon contemporain avec un mur blanc et une cheminée double-face.
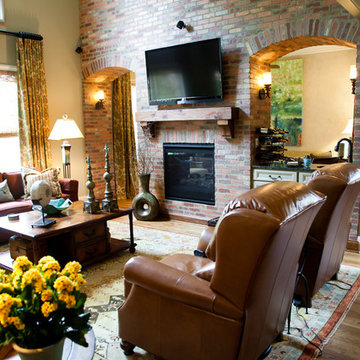
The Phoenix: Interior Designer Lynne Wells Catron with Fresh Perspective Design & Decor, LLC http://fresh-perspective.net/
Builder: http://wrightlovitt.com/
Idées déco de grandes pièces à vivre avec une cheminée double-face
1



