Idées déco de grandes pièces à vivre avec une salle de musique
Trier par :
Budget
Trier par:Populaires du jour
141 - 160 sur 3 443 photos
1 sur 3
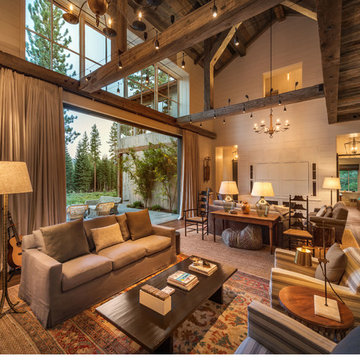
Aménagement d'un grand salon montagne ouvert avec un mur blanc, un sol en bois brun, une salle de musique et aucune cheminée.

Room by room, we’re taking on this 1970’s home and bringing it into 2021’s aesthetic and functional desires. The homeowner’s started with the bar, lounge area, and dining room. Bright white paint sets the backdrop for these spaces and really brightens up what used to be light gold walls.
We leveraged their beautiful backyard landscape by incorporating organic patterns and earthy botanical colors to play off the nature just beyond the huge sliding doors.
Since the rooms are in one long galley orientation, the design flow was extremely important. Colors pop in the dining room chandelier (the showstopper that just makes this room “wow”) as well as in the artwork and pillows. The dining table, woven wood shades, and grasscloth offer multiple textures throughout the zones by adding depth, while the marble tops’ and tiles’ linear and geometric patterns give a balanced contrast to the other solids in the areas. The result? A beautiful and comfortable entertaining space!
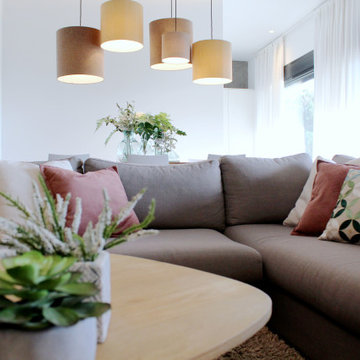
Vivienda contemporánea donde la luz lo invade todo. El blanco de paredes y techo hacen resaltar cualquier elemento de mobiliario o de decoración que se introduzca, generando un ambiente totalmente distinto con pocos cambios decorativos.
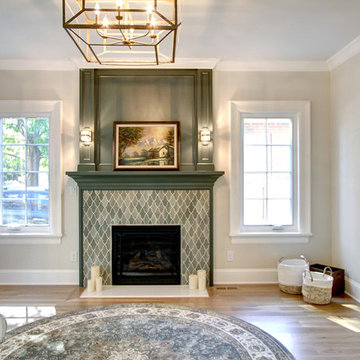
Jenn Cohen
Aménagement d'un grand salon classique fermé avec une salle de musique, un mur beige, parquet clair, une cheminée standard et un manteau de cheminée en carrelage.
Aménagement d'un grand salon classique fermé avec une salle de musique, un mur beige, parquet clair, une cheminée standard et un manteau de cheminée en carrelage.
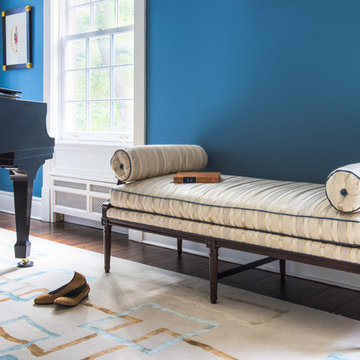
A unique seating area by the piano. A custom made traditional bench by Hickory Chair upholstered in silk and trimmed in blue brought to life with a modern pattern on a Stark Carpet custom area rug.
Lisa Russman Photography
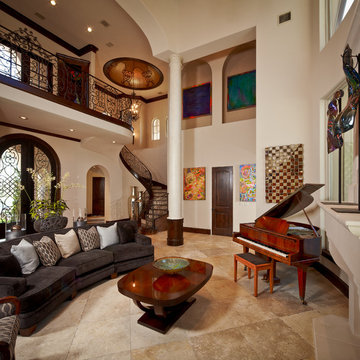
photographed by Steve Chenn
Aménagement d'un grand salon contemporain ouvert avec une salle de musique, un mur beige, un sol en travertin, aucune cheminée, aucun téléviseur et un manteau de cheminée en pierre.
Aménagement d'un grand salon contemporain ouvert avec une salle de musique, un mur beige, un sol en travertin, aucune cheminée, aucun téléviseur et un manteau de cheminée en pierre.
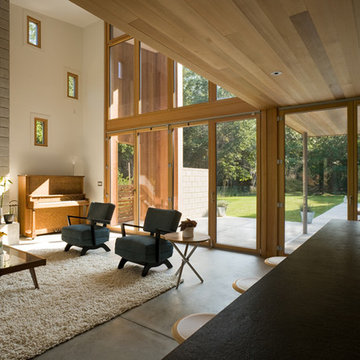
Cette photo montre un grand salon moderne ouvert avec une salle de musique, sol en béton ciré, une cheminée standard et un manteau de cheminée en métal.
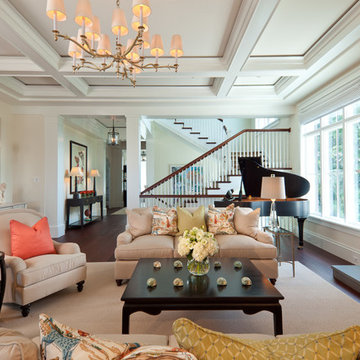
Lori Hamilton Photography
Cette photo montre un grand salon exotique avec une salle de musique, une cheminée standard et un escalier.
Cette photo montre un grand salon exotique avec une salle de musique, une cheminée standard et un escalier.

Transitional living room design with contemporary fireplace mantel. Custom made fireplace screen.
Inspiration pour un grand salon design ouvert avec un mur beige, une cheminée standard, une salle de musique, un sol en bois brun et aucun téléviseur.
Inspiration pour un grand salon design ouvert avec un mur beige, une cheminée standard, une salle de musique, un sol en bois brun et aucun téléviseur.

Jeff Dow Photography
Cette photo montre un grand salon montagne ouvert avec un manteau de cheminée en pierre, un téléviseur fixé au mur, un sol marron, une salle de musique, un mur blanc, parquet foncé et un poêle à bois.
Cette photo montre un grand salon montagne ouvert avec un manteau de cheminée en pierre, un téléviseur fixé au mur, un sol marron, une salle de musique, un mur blanc, parquet foncé et un poêle à bois.

Bauwerk Parkett Villapark Eiche 35 Avorio gefast, tief gebürstet, naturgeölt
Ort
Ebnat-Kappel, Schweiz
Architekt
Thomas Schmid (SIA)
Bauherr
Privat
Bodenleger
Geisser AG
Fotograf
Simone Vogel, 379.ch

While the bathroom portion of this project has received press and accolades, the other aspects of this renovation are just as spectacular. Unique and colorful elements reside throughout this home, along with stark paint contrasts and patterns galore.
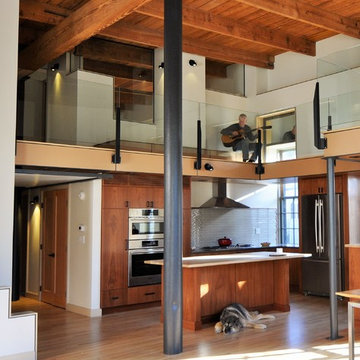
Open area music room. L- shaped kitchen area in artist loft.
Idées déco pour une grande salle de séjour mansardée ou avec mezzanine contemporaine avec une salle de musique, parquet clair, une cheminée ribbon, un manteau de cheminée en métal, un téléviseur d'angle, un mur blanc et un sol jaune.
Idées déco pour une grande salle de séjour mansardée ou avec mezzanine contemporaine avec une salle de musique, parquet clair, une cheminée ribbon, un manteau de cheminée en métal, un téléviseur d'angle, un mur blanc et un sol jaune.
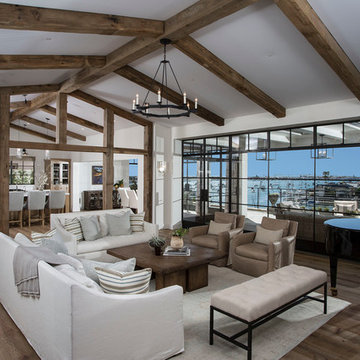
Réalisation d'un grand salon tradition ouvert avec une salle de musique, un mur blanc, un sol en bois brun, aucune cheminée et aucun téléviseur.

These clients came to my office looking for an architect who could design their "empty nest" home that would be the focus of their soon to be extended family. A place where the kids and grand kids would want to hang out: with a pool, open family room/ kitchen, garden; but also one-story so there wouldn't be any unnecessary stairs to climb. They wanted the design to feel like "old Pasadena" with the coziness and attention to detail that the era embraced. My sensibilities led me to recall the wonderful classic mansions of San Marino, so I designed a manor house clad in trim Bluestone with a steep French slate roof and clean white entry, eave and dormer moldings that would blend organically with the future hardscape plan and thoughtfully landscaped grounds.
The site was a deep, flat lot that had been half of the old Joan Crawford estate; the part that had an abandoned swimming pool and small cabana. I envisioned a pavilion filled with natural light set in a beautifully planted park with garden views from all sides. Having a one-story house allowed for tall and interesting shaped ceilings that carved into the sheer angles of the roof. The most private area of the house would be the central loggia with skylights ensconced in a deep woodwork lattice grid and would be reminiscent of the outdoor “Salas” found in early Californian homes. The family would soon gather there and enjoy warm afternoons and the wonderfully cool evening hours together.
Working with interior designer Jeffrey Hitchcock, we designed an open family room/kitchen with high dark wood beamed ceilings, dormer windows for daylight, custom raised panel cabinetry, granite counters and a textured glass tile splash. Natural light and gentle breezes flow through the many French doors and windows located to accommodate not only the garden views, but the prevailing sun and wind as well. The graceful living room features a dramatic vaulted white painted wood ceiling and grand fireplace flanked by generous double hung French windows and elegant drapery. A deeply cased opening draws one into the wainscot paneled dining room that is highlighted by hand painted scenic wallpaper and a barrel vaulted ceiling. The walnut paneled library opens up to reveal the waterfall feature in the back garden. Equally picturesque and restful is the view from the rotunda in the master bedroom suite.
Architect: Ward Jewell Architect, AIA
Interior Design: Jeffrey Hitchcock Enterprises
Contractor: Synergy General Contractors, Inc.
Landscape Design: LZ Design Group, Inc.
Photography: Laura Hull
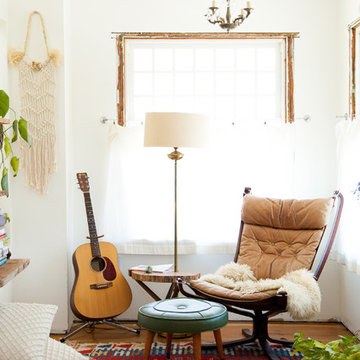
Photo: A Darling Felicity Photography © 2015 Houzz
Exemple d'un grand salon éclectique avec un mur blanc, un sol en bois brun, aucune cheminée, une salle de musique et éclairage.
Exemple d'un grand salon éclectique avec un mur blanc, un sol en bois brun, aucune cheminée, une salle de musique et éclairage.
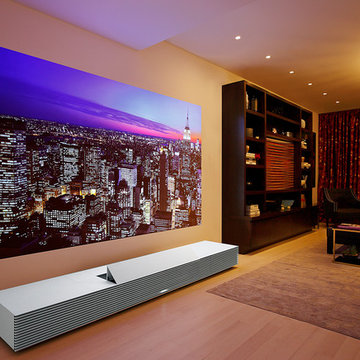
Art curation by KATESHIN Gallery and Waterfall Mansion
Art works by Hyongnam Ahn, Seungmo Park, Auguste Garufi, Virginie Sommet, Kari Kristina Reeves
Photo by Karin Kohlberg http://www.karinkohlbergnyc.com/
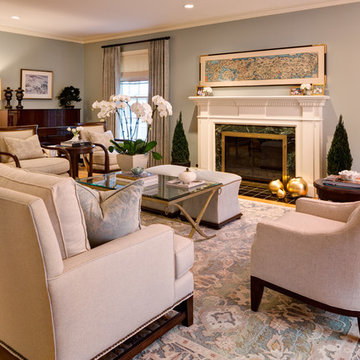
© David Papazian Photography
Featured in Luxe Interiors + Design Spring 2013
Please visit http://www.nifelledesign.com/publications.html to view the PDF of the article.
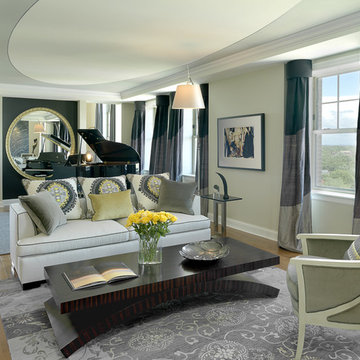
Interior Designer: Karen Pepper
Photo by: Alise O'Brien
Exemple d'un grand salon tendance ouvert avec une salle de musique, un mur beige et un sol en bois brun.
Exemple d'un grand salon tendance ouvert avec une salle de musique, un mur beige et un sol en bois brun.
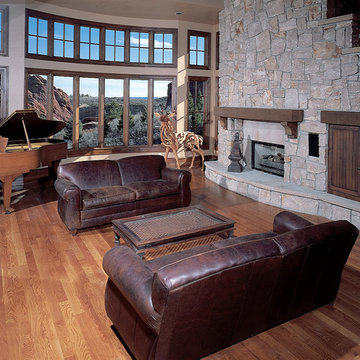
Located in a seaside village on the Gold Coast of Long Island, NY, this home was renovated with all eco-friendly products. The 90+ year old douglas fir wood floors were stained with Bona Drifast Stain - Provincial and finished with Bona Traffic Semi-Gloss.
Idées déco de grandes pièces à vivre avec une salle de musique
8



