Idées déco de grandes pièces à vivre blanches
Trier par :
Budget
Trier par:Populaires du jour
101 - 120 sur 37 260 photos
1 sur 3

The Living Room in Camlin Custom Homes Courageous Model Home at Redfish Cove is grand. Expansive vaulted ceilings, large windows for lots of natural light. Large gas fireplace with natural stone surround. Beautiful natural wood light colored hardwood floors give this room the coastal feel to match the water views. Extra high windows on both sides of the fireplace allow lots of natural light to flow in to the living room. The entrance brings you through a large wrap around front porch to take advantage of its Riverfont location.
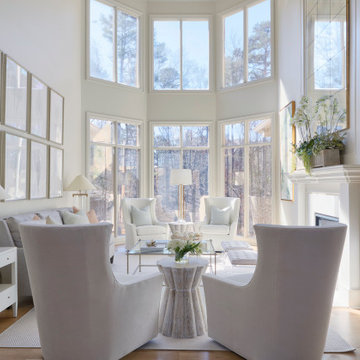
Aménagement d'un grand salon classique ouvert avec une salle de réception, un mur blanc, un sol en bois brun, une cheminée standard, un manteau de cheminée en métal, aucun téléviseur et un sol beige.
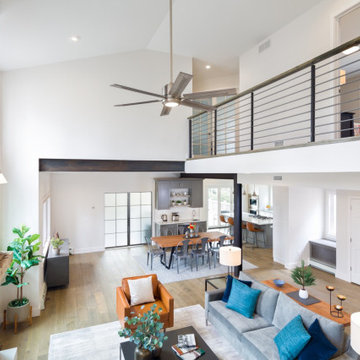
This home remodel was an incredible transformation that turned a traditional Boulder home into an open concept, refined space perfect for hosting. The Melton design team aimed at keeping the space fresh, which included industrial design elements to keep the space feeling modern. Our favorite aspect of this home transformation is the openness from room to room. The open concept allows plenty of opportunities for this lively family to host often and comfortably.
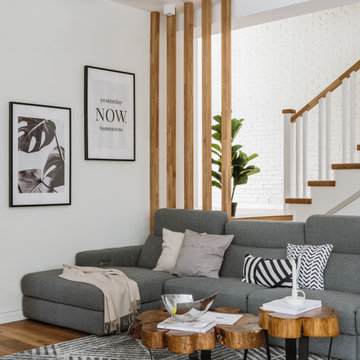
Inspiration pour un grand salon nordique ouvert avec une salle de réception, un mur blanc, un sol en bois brun et un sol marron.
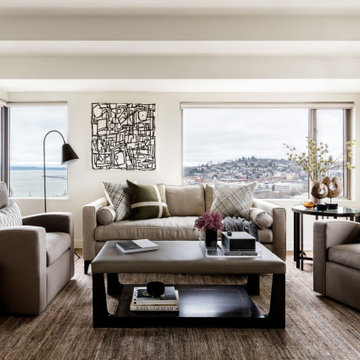
Cette image montre un grand salon design avec une salle de réception et un mur beige.

Above and Beyond is the third residence in a four-home collection in Paradise Valley, Arizona. Originally the site of the abandoned Kachina Elementary School, the infill community, appropriately named Kachina Estates, embraces the remarkable views of Camelback Mountain.
Nestled into an acre sized pie shaped cul-de-sac lot, the lot geometry and front facing view orientation created a remarkable privacy challenge and influenced the forward facing facade and massing. An iconic, stone-clad massing wall element rests within an oversized south-facing fenestration, creating separation and privacy while affording views “above and beyond.”
Above and Beyond has Mid-Century DNA married with a larger sense of mass and scale. The pool pavilion bridges from the main residence to a guest casita which visually completes the need for protection and privacy from street and solar exposure.
The pie-shaped lot which tapered to the south created a challenge to harvest south light. This was one of the largest spatial organization influencers for the design. The design undulates to embrace south sun and organically creates remarkable outdoor living spaces.
This modernist home has a palate of granite and limestone wall cladding, plaster, and a painted metal fascia. The wall cladding seamlessly enters and exits the architecture affording interior and exterior continuity.
Kachina Estates was named an Award of Merit winner at the 2019 Gold Nugget Awards in the category of Best Residential Detached Collection of the Year. The annual awards ceremony was held at the Pacific Coast Builders Conference in San Francisco, CA in May 2019.
Project Details: Above and Beyond
Architecture: Drewett Works
Developer/Builder: Bedbrock Developers
Interior Design: Est Est
Land Planner/Civil Engineer: CVL Consultants
Photography: Dino Tonn and Steven Thompson
Awards:
Gold Nugget Award of Merit - Kachina Estates - Residential Detached Collection of the Year
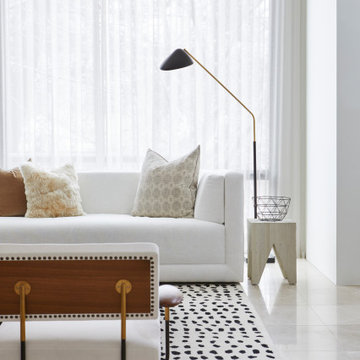
Inspiration pour un grand salon minimaliste ouvert avec un mur blanc, un sol en marbre, un poêle à bois, un manteau de cheminée en pierre et aucun téléviseur.

Inspiration pour un grand salon marin ouvert avec un mur gris, parquet clair, aucune cheminée, un téléviseur fixé au mur et un sol beige.
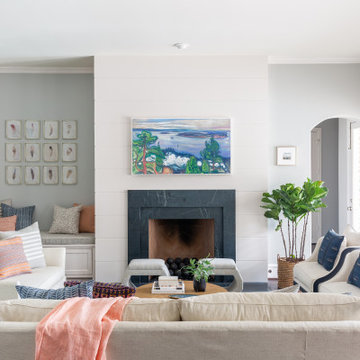
The first step in this living room update was to replace the dated mantel with a new soapstone fireplace surround.
We added modern shiplap for visual interest.
Because our clients like to entertain, we removed the dated built-ins beside the fireplace and added a bench to provide extra seating. We used performance fabrics throughout to make it family and pet-friendly.
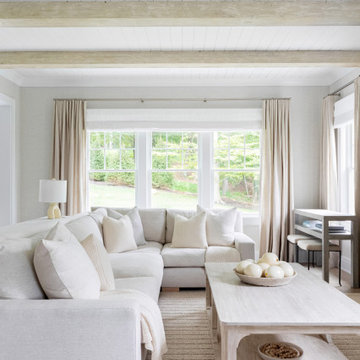
Architecture, Interior Design, Custom Furniture Design & Art Curation by Chango & Co.
Idée de décoration pour une grande salle de séjour tradition ouverte avec un mur marron, parquet clair, une cheminée standard, un manteau de cheminée en pierre, un téléviseur fixé au mur et un sol marron.
Idée de décoration pour une grande salle de séjour tradition ouverte avec un mur marron, parquet clair, une cheminée standard, un manteau de cheminée en pierre, un téléviseur fixé au mur et un sol marron.
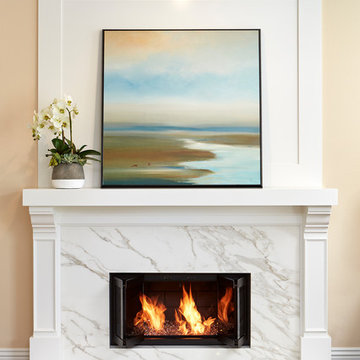
After
Cette image montre une grande salle de séjour traditionnelle ouverte avec un mur beige, parquet foncé, une cheminée standard, un manteau de cheminée en pierre, un sol marron et un téléviseur fixé au mur.
Cette image montre une grande salle de séjour traditionnelle ouverte avec un mur beige, parquet foncé, une cheminée standard, un manteau de cheminée en pierre, un sol marron et un téléviseur fixé au mur.
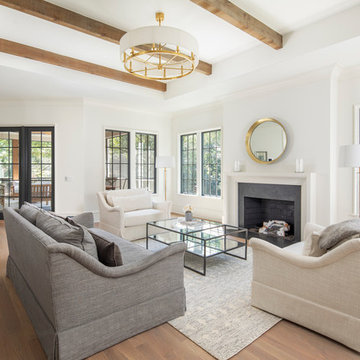
Windows and natural light abound. The 4 panel French door set leads outside to a screened terrace.
Inspiration pour un grand salon traditionnel ouvert avec un mur beige, un sol en bois brun, une cheminée standard et un manteau de cheminée en béton.
Inspiration pour un grand salon traditionnel ouvert avec un mur beige, un sol en bois brun, une cheminée standard et un manteau de cheminée en béton.
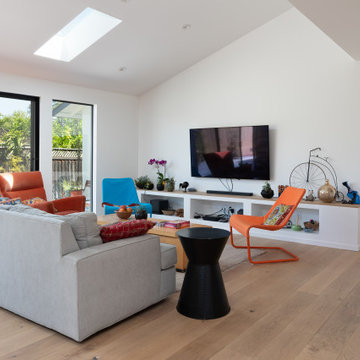
Idée de décoration pour un grand salon design ouvert avec un mur blanc, parquet clair, aucune cheminée, un téléviseur fixé au mur et un sol jaune.

The fireplace wall was created from oversize porcelain slabs to achieve a back-to-back fluid pattern not corrupted by grout. This product was supplied by Modern Tile & Carpet and put together like an intricate jigsaw puzzle around a hearth.
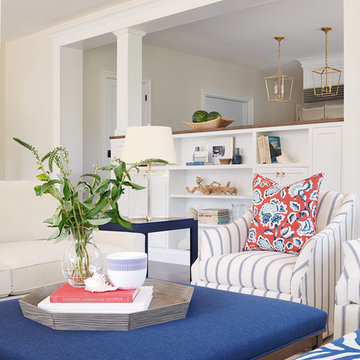
Cette image montre une grande salle de séjour traditionnelle ouverte avec parquet foncé.
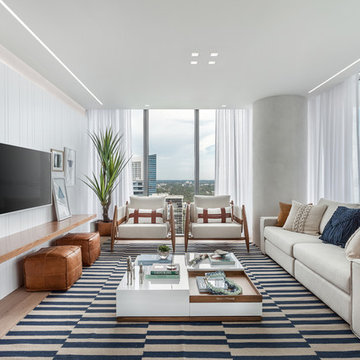
Aménagement d'une grande salle de séjour bord de mer ouverte avec un mur blanc, un téléviseur fixé au mur, parquet clair et aucune cheminée.
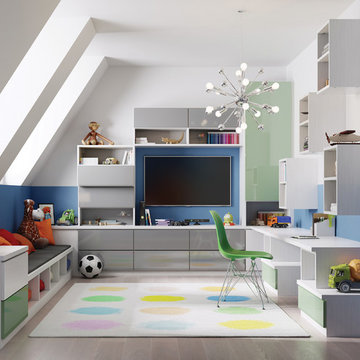
Exemple d'une grande salle de séjour tendance ouverte avec salle de jeu, un mur bleu, parquet clair, un téléviseur encastré et un sol beige.
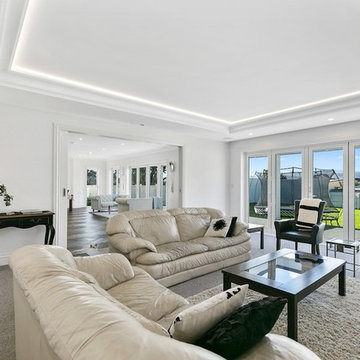
A large lounge provides a second living space to relax and unwind.
Idées déco pour une grande salle de séjour classique fermée avec un mur blanc, moquette et un sol gris.
Idées déco pour une grande salle de séjour classique fermée avec un mur blanc, moquette et un sol gris.
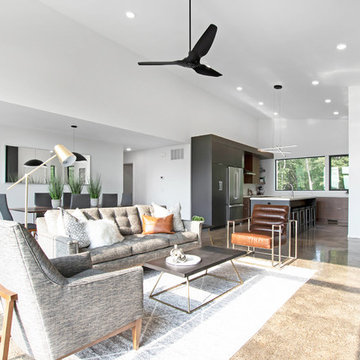
Aménagement d'un grand salon moderne ouvert avec une salle de réception, un mur gris, parquet foncé, une cheminée standard, un manteau de cheminée en béton, aucun téléviseur et un sol marron.
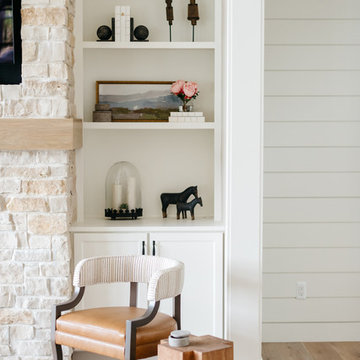
Inspiration pour une grande salle de séjour rustique fermée avec un mur beige, parquet clair, une cheminée standard, un manteau de cheminée en pierre, un téléviseur encastré et un sol marron.
Idées déco de grandes pièces à vivre blanches
6



