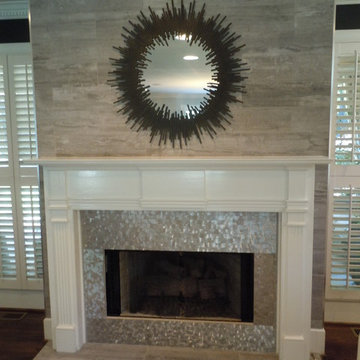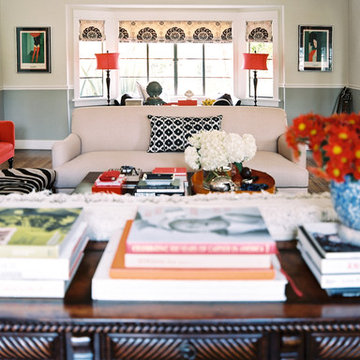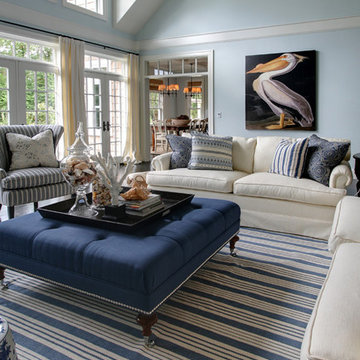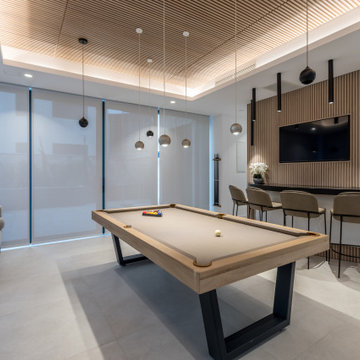Idées déco de grandes pièces à vivre grises
Trier par :
Budget
Trier par:Populaires du jour
121 - 140 sur 20 666 photos
1 sur 3
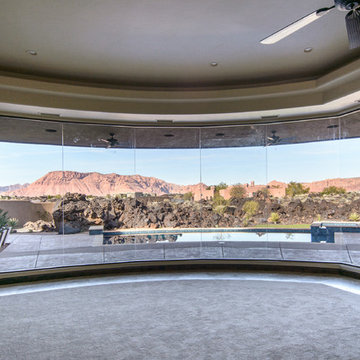
Inspiration pour un grand salon sud-ouest américain ouvert avec une salle de réception, un mur beige, moquette, une cheminée standard, un manteau de cheminée en pierre et un téléviseur encastré.

Entry way with view of wet bar from the living space Designed by Bob Chatham Custom Home Designs. Rustic Mediterranean inspired home built in Regatta Bay Golf and Yacht Club.
Phillip Vlahos With Destin Custom Home Builders

Exemple d'un grand salon tendance ouvert avec un mur blanc et un sol en marbre.

A young family of five seeks to create a family compound constructed by a series of smaller dwellings. Each building is characterized by its own style that reinforces its function. But together they work in harmony to create a fun and playful weekend getaway.

Waterfront house Archipelago
Réalisation d'un grand salon minimaliste ouvert avec une salle de réception, un mur gris, sol en béton ciré, aucune cheminée et aucun téléviseur.
Réalisation d'un grand salon minimaliste ouvert avec une salle de réception, un mur gris, sol en béton ciré, aucune cheminée et aucun téléviseur.
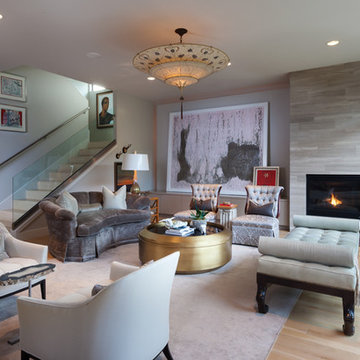
Connie Anderson Photography
Designer Jorge Cantu - Oz Interiors
Idée de décoration pour un grand salon design ouvert avec une salle de réception, un mur gris, parquet clair, une cheminée standard et un manteau de cheminée en pierre.
Idée de décoration pour un grand salon design ouvert avec une salle de réception, un mur gris, parquet clair, une cheminée standard et un manteau de cheminée en pierre.

Robert Benson For Charles Hilton Architects
From grand estates, to exquisite country homes, to whole house renovations, the quality and attention to detail of a "Significant Homes" custom home is immediately apparent. Full time on-site supervision, a dedicated office staff and hand picked professional craftsmen are the team that take you from groundbreaking to occupancy. Every "Significant Homes" project represents 45 years of luxury homebuilding experience, and a commitment to quality widely recognized by architects, the press and, most of all....thoroughly satisfied homeowners. Our projects have been published in Architectural Digest 6 times along with many other publications and books. Though the lion share of our work has been in Fairfield and Westchester counties, we have built homes in Palm Beach, Aspen, Maine, Nantucket and Long Island.
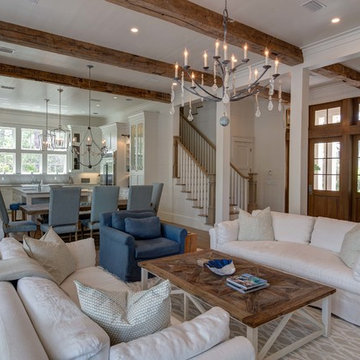
Soft color palette with white, blues and greens gives this home the perfect setting for relaxing at the beach! Low Country Lighting and Darlana Lanterns are the perfect combination expanding this Great Room! Construction by Borges Brooks Builders and Photography by Fletcher Isaacs.
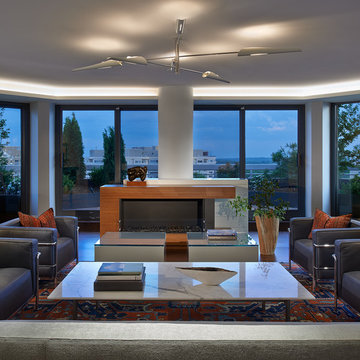
EcoSmart fireplaces in the living room add atmosphere.
Anice Hoachlander, Hoachlander Davis Photography, LLC
Idée de décoration pour un grand salon design ouvert avec une salle de réception, parquet foncé, une cheminée standard, un manteau de cheminée en bois, un téléviseur dissimulé et un mur blanc.
Idée de décoration pour un grand salon design ouvert avec une salle de réception, parquet foncé, une cheminée standard, un manteau de cheminée en bois, un téléviseur dissimulé et un mur blanc.
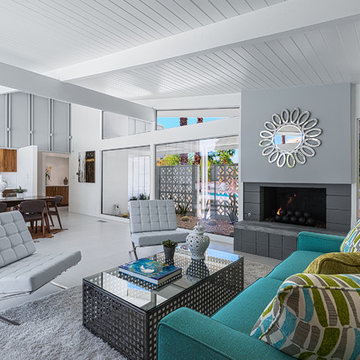
rare mid-century home by William Krisel A.I.A. built in 1958 in the Valley of the Sun Estates in Rancho Mirage, CA
staging provided by:
shawn4specialeffects

Photography - Nancy Nolan
Walls are Sherwin Williams Alchemy, sconce is Robert Abbey
Cette image montre un grand salon gris et jaune traditionnel fermé avec un mur jaune, aucune cheminée, un téléviseur fixé au mur et parquet foncé.
Cette image montre un grand salon gris et jaune traditionnel fermé avec un mur jaune, aucune cheminée, un téléviseur fixé au mur et parquet foncé.
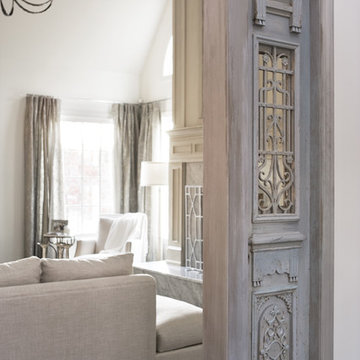
With its cedar shake roof and siding, complemented by Swannanoa stone, this lakeside home conveys the Nantucket style beautifully. The overall home design promises views to be enjoyed inside as well as out with a lovely screened porch with a Chippendale railing.
Throughout the home are unique and striking features. Antique doors frame the opening into the living room from the entry. The living room is anchored by an antique mirror integrated into the overmantle of the fireplace.
The kitchen is designed for functionality with a 48” Subzero refrigerator and Wolf range. Add in the marble countertops and industrial pendants over the large island and you have a stunning area. Antique lighting and a 19th century armoire are paired with painted paneling to give an edge to the much-loved Nantucket style in the master. Marble tile and heated floors give way to an amazing stainless steel freestanding tub in the master bath.
Rachael Boling Photography

A Chattanooga primary bedroom gets an update that combines family pieces and modern design elements. Fireplace surround was reworked with Calacatta Violetta stone slabs for a luxe design element.

LIVING ROOM OPEN FLOOR PLAN
Cette photo montre un grand salon chic ouvert avec un mur gris, parquet clair, une cheminée standard, un manteau de cheminée en carrelage, un téléviseur fixé au mur et un sol gris.
Cette photo montre un grand salon chic ouvert avec un mur gris, parquet clair, une cheminée standard, un manteau de cheminée en carrelage, un téléviseur fixé au mur et un sol gris.

Open Plan Kitchen + Dining + Family Room
Idées déco pour une grande salle de séjour contemporaine ouverte avec une cheminée standard, un manteau de cheminée en brique et un sol gris.
Idées déco pour une grande salle de séjour contemporaine ouverte avec une cheminée standard, un manteau de cheminée en brique et un sol gris.

Exemple d'une grande véranda nature avec un sol en carrelage de porcelaine, un manteau de cheminée en métal, un plafond standard, un sol gris et un poêle à bois.
Idées déco de grandes pièces à vivre grises
7




