Idées déco de grandes pièces à vivre
Trier par :
Budget
Trier par:Populaires du jour
21 - 40 sur 647 photos
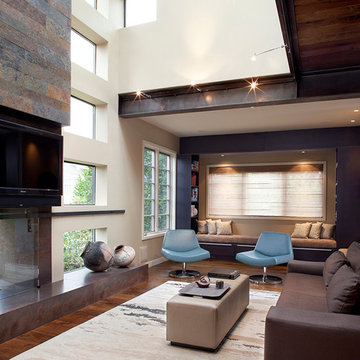
Contemporary Family Room with exposed interior I-beams, 2 story slate and see through glass fireplace, and library window seat.
Paul Dyer Photography

Idée de décoration pour un grand salon design ouvert avec un mur beige, une cheminée ribbon, un téléviseur encastré, une salle de réception, un sol en bois brun, un manteau de cheminée en pierre, un sol marron et éclairage.
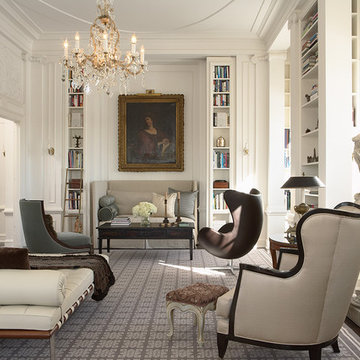
The mix of classic modern and traditional furnishings play off the beautiful architectural detailing in this stunning 1920's apartment.
Inspiration pour un grand salon traditionnel fermé avec une bibliothèque ou un coin lecture, un mur blanc, aucun téléviseur, parquet foncé et une cheminée standard.
Inspiration pour un grand salon traditionnel fermé avec une bibliothèque ou un coin lecture, un mur blanc, aucun téléviseur, parquet foncé et une cheminée standard.
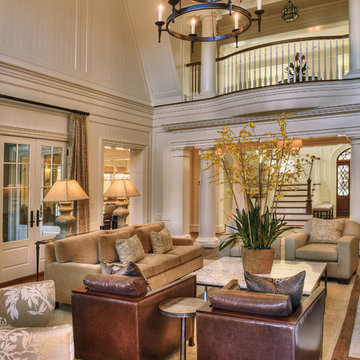
Family room that expands up to two stories with great lake views. Unbelievable trim detail, balcony, distressed wood floors, fireplace, etc.
Inspiration pour une grande salle de séjour traditionnelle ouverte avec un mur beige, parquet foncé et aucun téléviseur.
Inspiration pour une grande salle de séjour traditionnelle ouverte avec un mur beige, parquet foncé et aucun téléviseur.
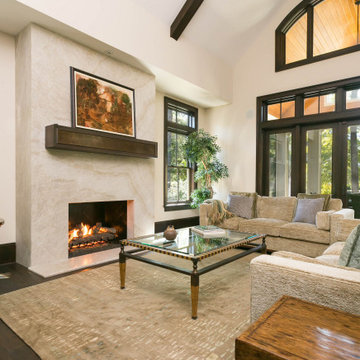
Réalisation d'un grand salon méditerranéen ouvert avec une salle de réception, un mur beige, parquet foncé, une cheminée standard, un manteau de cheminée en carrelage, aucun téléviseur et un sol marron.
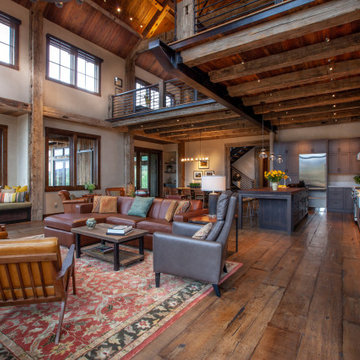
Aménagement d'un grand salon montagne ouvert avec un mur beige, parquet foncé, un sol marron, une salle de réception, une cheminée standard, un manteau de cheminée en pierre et un téléviseur fixé au mur.
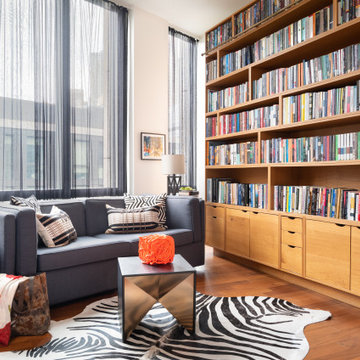
Aménagement d'une grande salle de séjour contemporaine ouverte avec une bibliothèque ou un coin lecture, un mur blanc et un sol marron.

Photo by Christopher Lee Foto
Réalisation d'un grand salon méditerranéen ouvert avec un bar de salon, un mur blanc, parquet foncé, une cheminée standard, un sol marron et un plafond cathédrale.
Réalisation d'un grand salon méditerranéen ouvert avec un bar de salon, un mur blanc, parquet foncé, une cheminée standard, un sol marron et un plafond cathédrale.
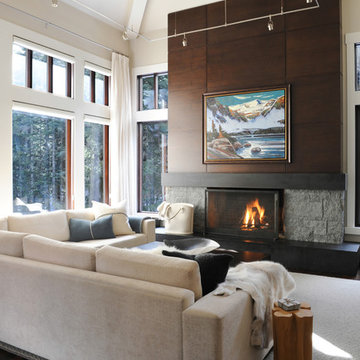
Aménagement d'un grand salon contemporain ouvert avec un mur blanc, un manteau de cheminée en pierre, parquet foncé, une cheminée standard et aucun téléviseur.
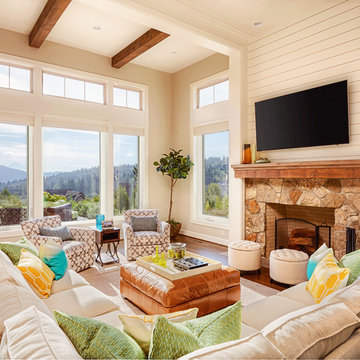
The Aspect Window Series has been independently tested to meet strict energy efficiency standards and is ENERGY STAR® certified.
Aspect brand custom vinyl windows come standard with an innovative, multi-chambered frame and sash design, triple weather-stripping and ComforTech™ Warm Edge Glazing, a high-tech glass package that measurably improves thermal performance—for less heat loss, warmer glass temperatures and reduced interior condensation.
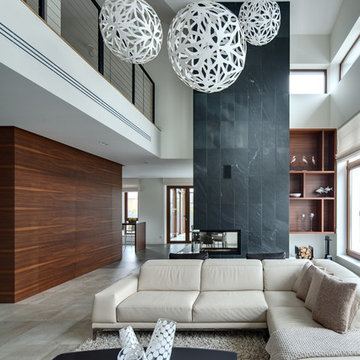
Андрей Безуглов
Cette photo montre un grand salon tendance ouvert avec une salle de réception, une cheminée double-face et aucun téléviseur.
Cette photo montre un grand salon tendance ouvert avec une salle de réception, une cheminée double-face et aucun téléviseur.
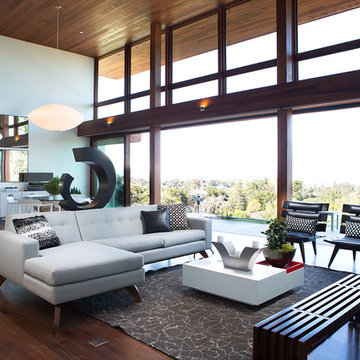
Réalisation d'un grand salon design ouvert avec une salle de réception, un mur blanc, un sol en bois brun et un sol marron.
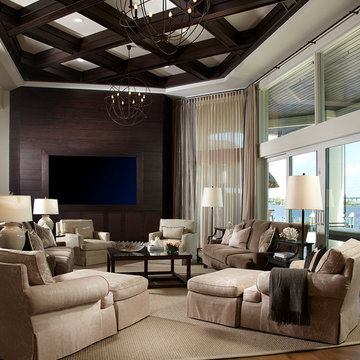
The Florida residence is a winter home, not a beach house, and the clients requested it (1) not look like typical Florida retreat and (2) be conducive to entertaining. To that end, all the primary living areas are open to each other -- and the outdoors.
Daniel Newcomb Photography
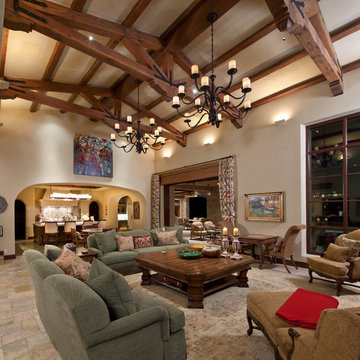
Italianate, Tuscan Farmhouse
Cette photo montre un grand salon méditerranéen.
Cette photo montre un grand salon méditerranéen.
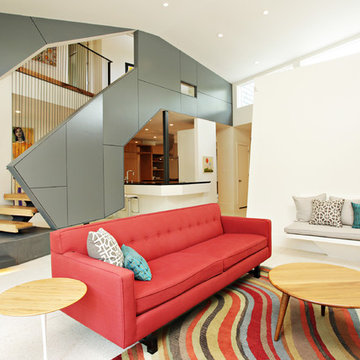
The stair comes in for a landing somewhat like a spaceship, a modern centerpiece in the home.
Aménagement d'un grand salon contemporain ouvert avec un mur blanc, une salle de réception, moquette, aucune cheminée et aucun téléviseur.
Aménagement d'un grand salon contemporain ouvert avec un mur blanc, une salle de réception, moquette, aucune cheminée et aucun téléviseur.
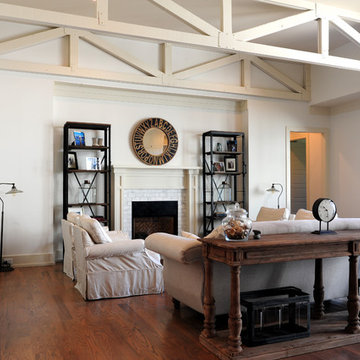
Living area of great room with vaulted ceiling and exposed trusses.
Inspiration pour un grand salon traditionnel avec parquet foncé, une cheminée standard, un manteau de cheminée en carrelage et un plafond cathédrale.
Inspiration pour un grand salon traditionnel avec parquet foncé, une cheminée standard, un manteau de cheminée en carrelage et un plafond cathédrale.
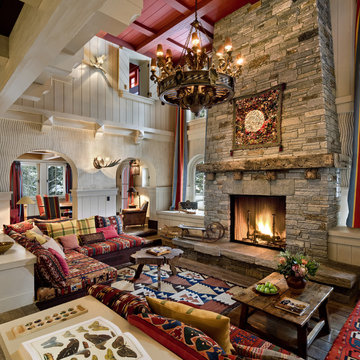
Alpine Ski Chalet
Architect: John Malick & Architects
Photograph by David Wakely
Idée de décoration pour un grand salon chalet fermé avec une cheminée standard, un manteau de cheminée en pierre, une salle de réception, un mur gris, parquet foncé, aucun téléviseur, un sol marron et canapé noir.
Idée de décoration pour un grand salon chalet fermé avec une cheminée standard, un manteau de cheminée en pierre, une salle de réception, un mur gris, parquet foncé, aucun téléviseur, un sol marron et canapé noir.
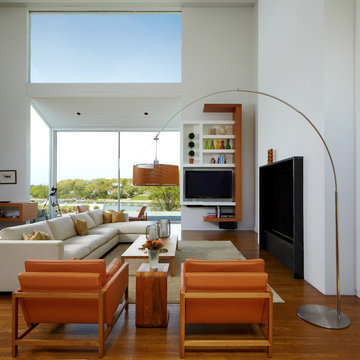
Interior photos by Phillip Ennis Photography.
Inspiration pour un grand salon minimaliste avec un mur blanc, une cheminée standard, un téléviseur encastré et un sol en bois brun.
Inspiration pour un grand salon minimaliste avec un mur blanc, une cheminée standard, un téléviseur encastré et un sol en bois brun.
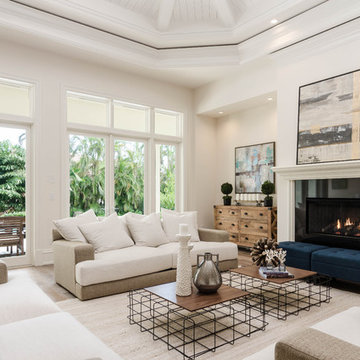
Inspiration pour un grand salon traditionnel ouvert avec un mur blanc, une cheminée standard, un sol marron, une salle de réception, un sol en bois brun, un manteau de cheminée en bois et aucun téléviseur.
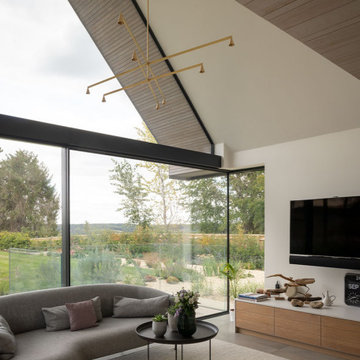
A new-build, replacement dwelling in a sensitive green belt location, designed to take advantage of the countryside setting and views.
By capitalising on volume increases to the existing dwelling through a series of incremental Permitted Development schemes, the home better suits its site and context. By raising a previously ground bearing floor area into a cantilever it can now encapsulate long ranging views from the master bedroom. To create a contemporary rural aesthetic the materials include a zinc roof, pre-weathered burnt timber cladding and brick.
Landscaping has been designed by renowned British Garden Designer Andy Sturgeon who created three distinct gardens: a wild flower walk to the pool, a formal crescent-shaped striped lawn and south-facing gravel garden. The garden takes advantage of views across the Thames valley to Hedsor House and Cliveden, as a result of it being elevated and levelled with excavation material from the basement.
Idées déco de grandes pièces à vivre
2



