Idées déco de grandes pièces à vivre rétro
Trier par :
Budget
Trier par:Populaires du jour
1 - 20 sur 3 953 photos
1 sur 3
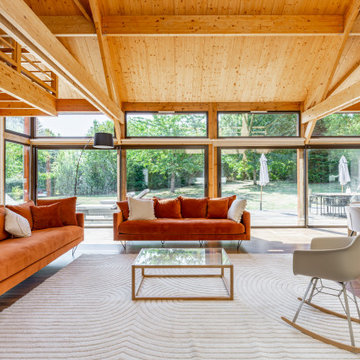
Aménagement d'une résidence secondaire. Création de nouvelles pièces : home cinema, salle de sport, chambre...
Idée de décoration pour un grand salon vintage.
Idée de décoration pour un grand salon vintage.

Aménagement d'un grand salon rétro ouvert avec un mur blanc, parquet clair, une cheminée standard, un manteau de cheminée en béton, aucun téléviseur et un sol beige.

We had a big, bright open space to work with. We went with neutral colors, a statement leather couch and a wool rug from CB2 with colors that tie in the other colors in the room. The fireplace mantel is custom from Sawtooth Ridge on Etsy. More art from Lost Art Salon in San Francisco and accessories from the clients travels on the bookshelf from S=CB2.

A bright sitting area in Mid-century inspired remodel. The 2 armchairs covered in grey and white patterned fabric create a striking focal point against the green grasscloth covered walls. An oversized terracotta planter holds natural branches for decoration. The large standing light with white circular lamp shade brings soft light to the area at nights while slatted wooden blinds keep the direct sunlight at bay during the day.

The cantilevered living room of this incredible mid century modern home still features the original wood wall paneling and brick floors. We were so fortunate to have these amazing original features to work with. Our design team brought in a new modern light fixture, MCM furnishings, lamps and accessories. We utilized the client's existing rug and pulled our room's inspiration colors from it. Bright citron yellow accents add a punch of color to the room. The surrounding built-in bookcases are also original to the room.
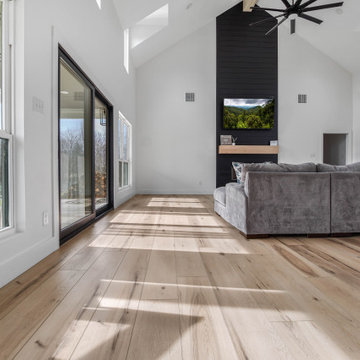
Warm, light, and inviting with characteristic knot vinyl floors that bring a touch of wabi-sabi to every room. This rustic maple style is ideal for Japanese and Scandinavian-inspired spaces. With the Modin Collection, we have raised the bar on luxury vinyl plank. The result is a new standard in resilient flooring. Modin offers true embossed in register texture, a low sheen level, a rigid SPC core, an industry-leading wear layer, and so much more.

A country cottage large open plan living room was given a modern makeover with a mid century twist. Now a relaxed and stylish space for the owners.
Cette image montre un grand salon vintage ouvert avec une salle de musique, un mur beige, moquette, un poêle à bois, un manteau de cheminée en brique, aucun téléviseur et un sol beige.
Cette image montre un grand salon vintage ouvert avec une salle de musique, un mur beige, moquette, un poêle à bois, un manteau de cheminée en brique, aucun téléviseur et un sol beige.
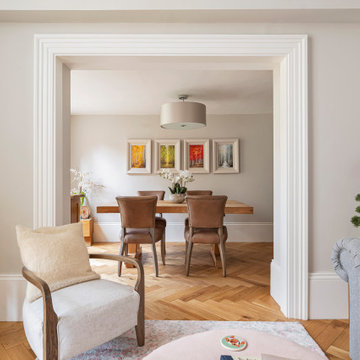
The sitting/breakfast room was originally separate dining and boot rooms. We adjusted the space and refurbished it entirely, cleaning up the floor, designing and picking the lighting and hanging the artwork. Creating a lovely light and airy finish.

Custom built-ins offer plenty of shelves and storage for records, books, and trinkets from travels.
Réalisation d'une grande salle de séjour vintage ouverte avec une bibliothèque ou un coin lecture, un mur blanc, un sol en carrelage de porcelaine, une cheminée standard, un manteau de cheminée en carrelage, un téléviseur fixé au mur et un sol noir.
Réalisation d'une grande salle de séjour vintage ouverte avec une bibliothèque ou un coin lecture, un mur blanc, un sol en carrelage de porcelaine, une cheminée standard, un manteau de cheminée en carrelage, un téléviseur fixé au mur et un sol noir.

The Holloway blends the recent revival of mid-century aesthetics with the timelessness of a country farmhouse. Each façade features playfully arranged windows tucked under steeply pitched gables. Natural wood lapped siding emphasizes this homes more modern elements, while classic white board & batten covers the core of this house. A rustic stone water table wraps around the base and contours down into the rear view-out terrace.
Inside, a wide hallway connects the foyer to the den and living spaces through smooth case-less openings. Featuring a grey stone fireplace, tall windows, and vaulted wood ceiling, the living room bridges between the kitchen and den. The kitchen picks up some mid-century through the use of flat-faced upper and lower cabinets with chrome pulls. Richly toned wood chairs and table cap off the dining room, which is surrounded by windows on three sides. The grand staircase, to the left, is viewable from the outside through a set of giant casement windows on the upper landing. A spacious master suite is situated off of this upper landing. Featuring separate closets, a tiled bath with tub and shower, this suite has a perfect view out to the rear yard through the bedroom's rear windows. All the way upstairs, and to the right of the staircase, is four separate bedrooms. Downstairs, under the master suite, is a gymnasium. This gymnasium is connected to the outdoors through an overhead door and is perfect for athletic activities or storing a boat during cold months. The lower level also features a living room with a view out windows and a private guest suite.
Architect: Visbeen Architects
Photographer: Ashley Avila Photography
Builder: AVB Inc.
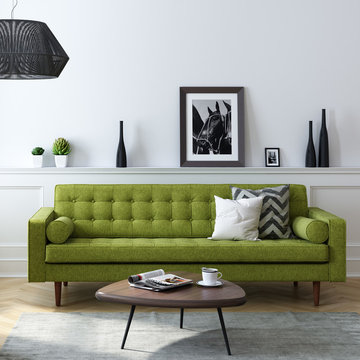
From its clean lines, classic tufting, and tightly-woven retro-chic micro tweed upholstery, the Flo Sofa delivers an authentic mid-century aesthetic and feel. Sitting atop its 1950s inspired walnut finished wood legs is a generously accommodating single seat cushion that spans from arm to arm, and topped with two round bolster cushions and a reversible backrest. Its hardwood frame and sinuous spring system provide a classic balance of comfort and support.

Mid Century Modern living family great room in an open, spacious floor plan
Idées déco pour un grand salon rétro ouvert avec un mur beige, parquet clair, une cheminée standard, un manteau de cheminée en brique et un téléviseur fixé au mur.
Idées déco pour un grand salon rétro ouvert avec un mur beige, parquet clair, une cheminée standard, un manteau de cheminée en brique et un téléviseur fixé au mur.
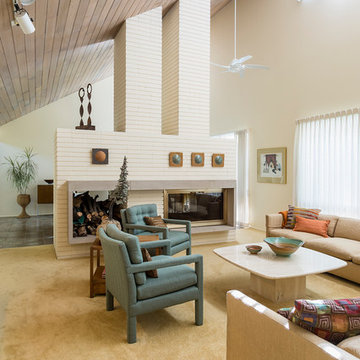
View of the living room.
Andrea Rugg Photography
Cette photo montre un grand salon rétro ouvert avec un mur blanc, moquette, une cheminée double-face, un manteau de cheminée en brique, une salle de réception et un sol beige.
Cette photo montre un grand salon rétro ouvert avec un mur blanc, moquette, une cheminée double-face, un manteau de cheminée en brique, une salle de réception et un sol beige.
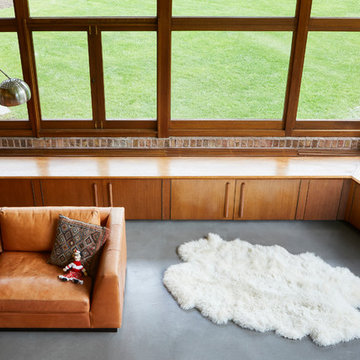
©Brett Bulthuis 2018
Cette photo montre un grand salon mansardé ou avec mezzanine rétro avec une salle de réception, sol en béton ciré, aucun téléviseur et un sol gris.
Cette photo montre un grand salon mansardé ou avec mezzanine rétro avec une salle de réception, sol en béton ciré, aucun téléviseur et un sol gris.

Photography: Anice Hoachlander, Hoachlander Davis Photography.
Idée de décoration pour un grand salon vintage ouvert avec un sol en bois brun, une salle de réception, un mur blanc, aucun téléviseur, aucune cheminée et un sol marron.
Idée de décoration pour un grand salon vintage ouvert avec un sol en bois brun, une salle de réception, un mur blanc, aucun téléviseur, aucune cheminée et un sol marron.
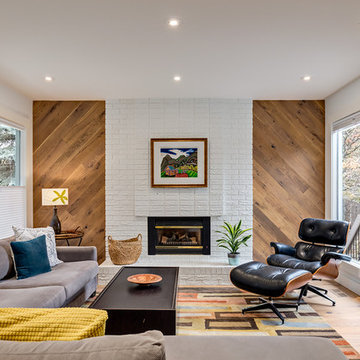
Inspiration pour un grand salon vintage fermé avec un mur blanc, un sol en bois brun, une salle de réception, une cheminée standard, un manteau de cheminée en brique, aucun téléviseur et un sol beige.

Anice Hoachlander, Hoachlander Davis Photography
Inspiration pour un grand salon vintage ouvert avec une salle de réception, parquet clair, aucun téléviseur, aucune cheminée, un mur bleu et un sol beige.
Inspiration pour un grand salon vintage ouvert avec une salle de réception, parquet clair, aucun téléviseur, aucune cheminée, un mur bleu et un sol beige.

Bookshelves divide the great room delineating spaces and storing books.
Photo: Ryan Farnau
Réalisation d'un grand salon vintage ouvert avec un sol en calcaire, un mur blanc, aucune cheminée et aucun téléviseur.
Réalisation d'un grand salon vintage ouvert avec un sol en calcaire, un mur blanc, aucune cheminée et aucun téléviseur.
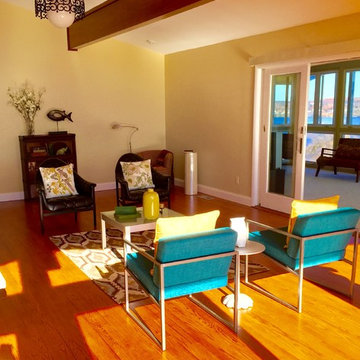
This is the post-staging photo of a living room that was totally empty and in need of paint, furniture and decor to match it's mod century architectural style.
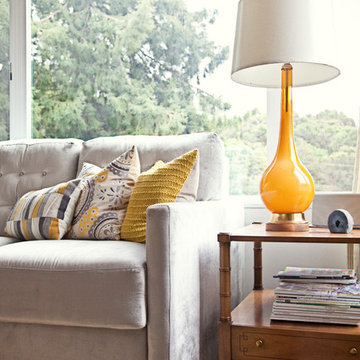
Relocated Living
Aménagement d'un grand salon rétro ouvert avec une salle de réception, un mur gris, parquet foncé, une cheminée standard, un manteau de cheminée en brique et aucun téléviseur.
Aménagement d'un grand salon rétro ouvert avec une salle de réception, un mur gris, parquet foncé, une cheminée standard, un manteau de cheminée en brique et aucun téléviseur.
Idées déco de grandes pièces à vivre rétro
1



