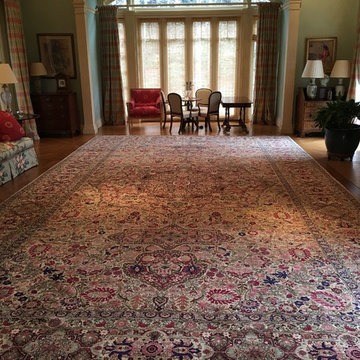Idées déco de grandes pièces à vivre turquoises
Trier par :
Budget
Trier par:Populaires du jour
161 - 180 sur 1 483 photos
1 sur 3
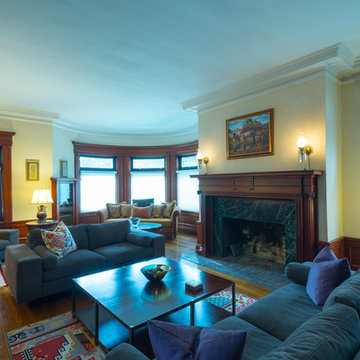
Aménagement d'une grande salle de séjour classique fermée avec un mur beige et un sol en bois brun.
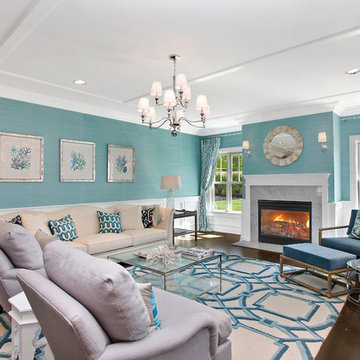
Cette photo montre un grand salon bord de mer ouvert avec un mur bleu, une cheminée standard, aucun téléviseur, une salle de réception, parquet foncé, un manteau de cheminée en pierre et un sol marron.
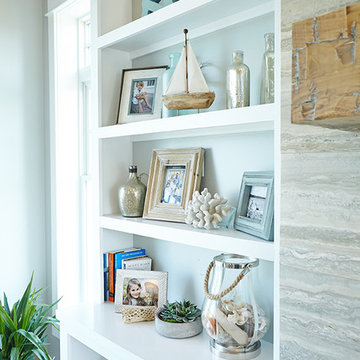
Ashley Avila
Exemple d'un grand salon bord de mer ouvert avec un mur gris, parquet clair, une cheminée standard et un manteau de cheminée en pierre.
Exemple d'un grand salon bord de mer ouvert avec un mur gris, parquet clair, une cheminée standard et un manteau de cheminée en pierre.
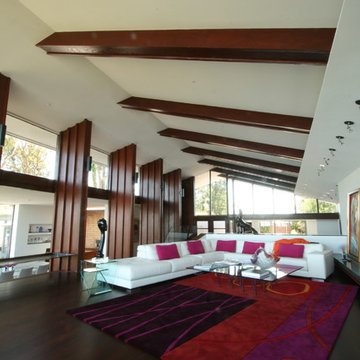
Living Room: The simple modern white sofa creates a perfect spot to cozy up to the fireplace and take in the expansive San Fransisco Bay views beyond. Splashes of color invigorate and modernize the space.
Photo: Couture Architecture
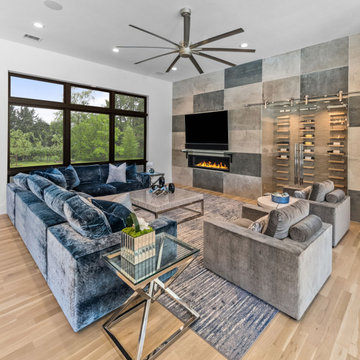
Réalisation d'un grand salon design ouvert avec un mur multicolore, parquet clair, une cheminée ribbon, un manteau de cheminée en pierre de parement et un téléviseur fixé au mur.

This family loves classic mid century design. We listened, and brought balance. Throughout the design, we conversed about a solution to the existing fireplace. Over time, we realized there was no solution needed. It is perfect as it is. It is quirky and fun, just like the owners. It is a conversation piece. We added rich color and texture in an adjoining room to balance the strength of the stone hearth . Purples, blues and greens find their way throughout the home adding cheer and whimsy. Beautifully sourced artwork compliments from the high end to the hand made. Every room has a special touch to reflect the family’s love of art, color and comfort.
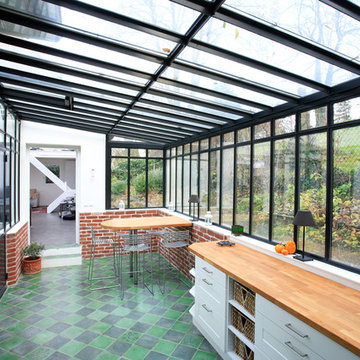
Idée de décoration pour une grande véranda urbaine avec aucune cheminée, un plafond en verre et un sol multicolore.
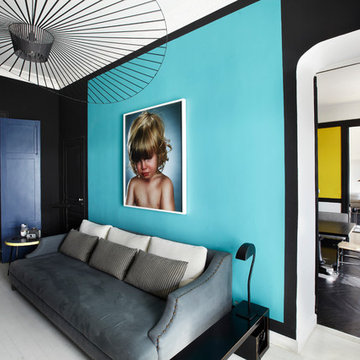
Francis Amiand : http://www.francisamiand.com
Cette image montre un grand salon design fermé avec une salle de réception, un mur bleu, parquet peint, aucune cheminée, aucun téléviseur et éclairage.
Cette image montre un grand salon design fermé avec une salle de réception, un mur bleu, parquet peint, aucune cheminée, aucun téléviseur et éclairage.

Large kitchen/living room open space
Shaker style kitchen with concrete worktop made onsite
Crafted tape, bookshelves and radiator with copper pipes
Inspiration pour un grand salon urbain avec un mur rouge, un sol en bois brun et un sol marron.
Inspiration pour un grand salon urbain avec un mur rouge, un sol en bois brun et un sol marron.

Michael Lee
Réalisation d'une grande salle de séjour tradition ouverte avec aucune cheminée, un téléviseur dissimulé, un sol marron, un mur jaune et parquet foncé.
Réalisation d'une grande salle de séjour tradition ouverte avec aucune cheminée, un téléviseur dissimulé, un sol marron, un mur jaune et parquet foncé.
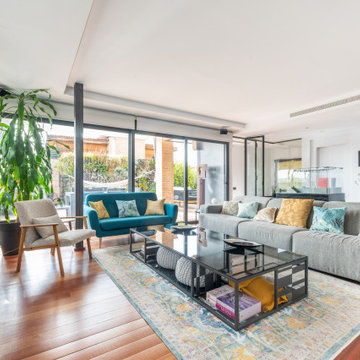
Había que convertir una vivienda muy grande, pensada para una única familia, en dos áreas que se adaptasen a las necesidades de cada nueva familia, conservando la calidad del edificio original. Era un ejercicio de acupuntura, tocando solo lo necesario, adaptándolo a los nuevos gustos, y mejorando lo existente con un presupuesto ajustado.
En la foto se ve la terraza de la planta ático, que se reconfiguró como terraza del salón, en concreto la zona de estar con el jardín vertical de fondo.

Ristrutturazione completa appartamento da 120mq con carta da parati e camino effetto corten
Cette image montre un grand salon design ouvert avec une salle de réception, un mur gris, une cheminée ribbon, un manteau de cheminée en métal, un téléviseur fixé au mur, un sol gris, un plafond décaissé et du papier peint.
Cette image montre un grand salon design ouvert avec une salle de réception, un mur gris, une cheminée ribbon, un manteau de cheminée en métal, un téléviseur fixé au mur, un sol gris, un plafond décaissé et du papier peint.
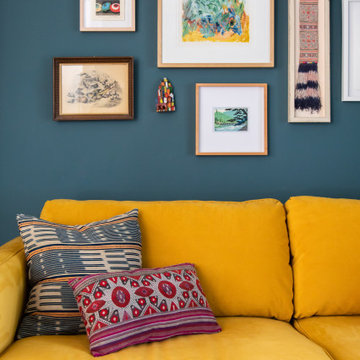
Idées déco pour un grand salon rétro ouvert avec un mur bleu et un téléviseur fixé au mur.
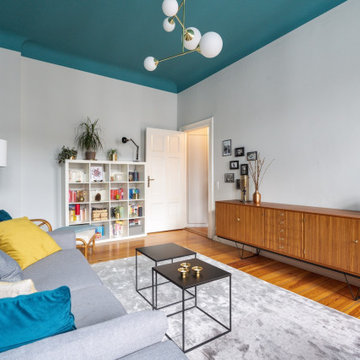
Ein neues Design für eine charmante Berliner Altbauwohnung: Für dieses Kreuzberger Objekt gestaltete THE INNER HOUSE ein elegantes, farbiges und harmonisches Gesamtkonzept. Wohn- und Schlafzimmer überzeugen nun durch stimmige Farben, welche die Wirkung der vorher ausschließlich weißen Räume komplett verändern. Im Wohnzimmer sind Familienerbstücke harmonisch mit neu erworbenen Möbeln kombiniert, die Gesamtgestaltung lässt den Raum gemütlicher und gleichzeitig größer erscheinen als bisher. Auch das Schlafzimmer erscheint in neuem Licht: Mit warmen Blautönen wurde ein behaglicher Rückzugsort geschaffen. Da das Schlafzimmer zu wenig Platz für ausreichenden Stauraum bietet, wurde ein maßgefertigter Schrank entworfen, der stattdessen die komplette Länge des Flurs nutzt. Ein ausgefeiltes Lichtkonzept trägt zur Stimmung in der gesamten Wohnung bei.
English: https://innerhouse.net/en/portfolio-item/apartment-berlin-iv/
Interior Design & Styling: THE INNER HOUSE
Möbeldesign und Umsetzung: Jenny Orgis, https://salon.io/jenny-orgis
Fotos: © THE INNER HOUSE, Fotograf: Armir Koka, https://www.armirkoka.com

Idée de décoration pour un grand salon marin avec parquet foncé, une cheminée standard, aucun téléviseur, un mur gris et un manteau de cheminée en pierre.

This new modern house is located in a meadow in Lenox MA. The house is designed as a series of linked pavilions to connect the house to the nature and to provide the maximum daylight in each room. The center focus of the home is the largest pavilion containing the living/dining/kitchen, with the guest pavilion to the south and the master bedroom and screen porch pavilions to the west. While the roof line appears flat from the exterior, the roofs of each pavilion have a pronounced slope inward and to the north, a sort of funnel shape. This design allows rain water to channel via a scupper to cisterns located on the north side of the house. Steel beams, Douglas fir rafters and purlins are exposed in the living/dining/kitchen pavilion.
Photo by: Nat Rea Photography
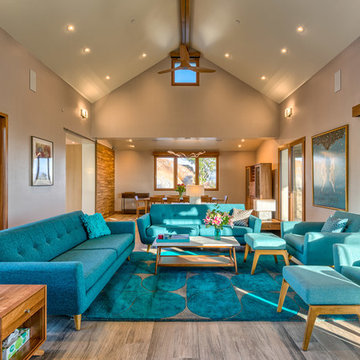
The living room is flooded with light from the large sliding windows facing both the inner courtyard and closed-in patio. The large glass windows and doors and high ceilings give the room an open, airy feel.
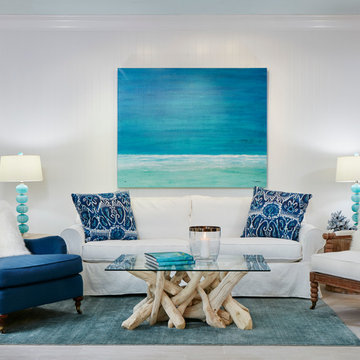
Réalisation d'un grand salon marin ouvert avec une salle de réception, un mur blanc, un sol en carrelage de porcelaine, aucune cheminée, aucun téléviseur et un sol marron.
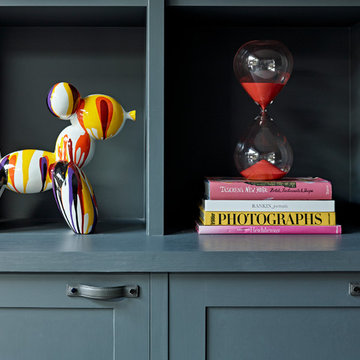
The super stylish dark grey joinery is detailed with hand stitched leather handles and creates the perfect backdrop to a statement Balloon Dog sculpture and hour glass, as well as fabulous collection of books. Photograph Nick Smith.
Idées déco de grandes pièces à vivre turquoises
9




