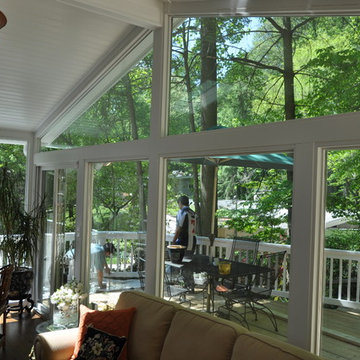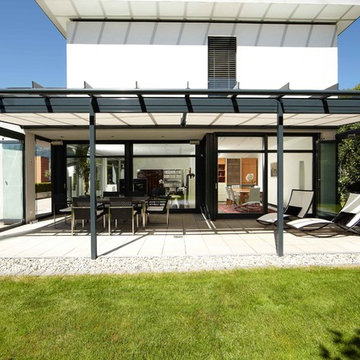Pièce à Vivre
Trier par :
Budget
Trier par:Populaires du jour
101 - 120 sur 2 846 photos
1 sur 3
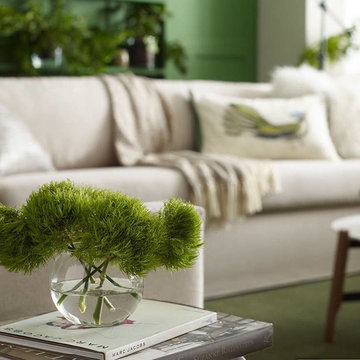
Idée de décoration pour un grand salon tradition fermé avec une salle de réception, un mur vert, moquette, aucune cheminée, aucun téléviseur et un sol vert.
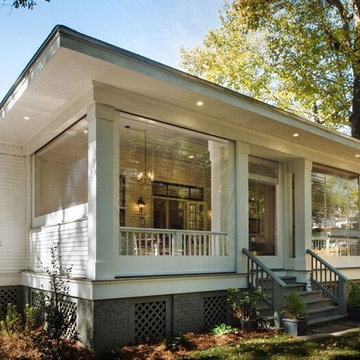
Cette photo montre une grande véranda chic avec parquet clair, aucune cheminée, un plafond standard et un sol marron.
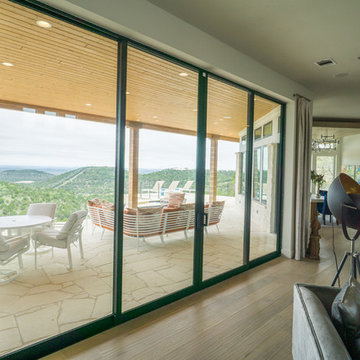
Floor-to-ceiling sliding glass doors open to connect indoor living with outdoor living.
Idées déco pour un grand salon contemporain ouvert avec une salle de réception, un mur blanc, un sol en bois brun, une cheminée d'angle, un manteau de cheminée en pierre et aucun téléviseur.
Idées déco pour un grand salon contemporain ouvert avec une salle de réception, un mur blanc, un sol en bois brun, une cheminée d'angle, un manteau de cheminée en pierre et aucun téléviseur.
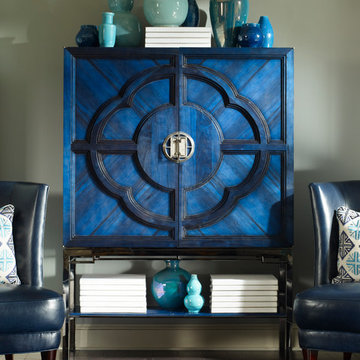
Réalisation d'un grand salon design fermé avec une salle de réception, un mur beige, parquet foncé, aucune cheminée, aucun téléviseur et un sol marron.
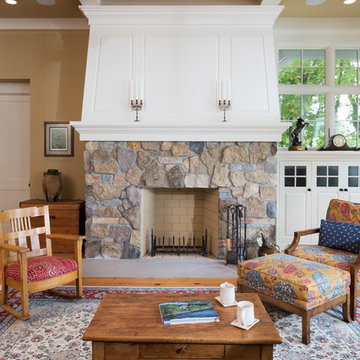
Architect: Sharratt Design & Company,
Photography: Jim Kruger, LandMark Photography,
Landscape & Retaining Walls: Yardscapes, Inc.
Aménagement d'un grand salon classique ouvert avec un mur beige, une cheminée standard, un manteau de cheminée en pierre, un sol en bois brun, aucun téléviseur et un sol marron.
Aménagement d'un grand salon classique ouvert avec un mur beige, une cheminée standard, un manteau de cheminée en pierre, un sol en bois brun, aucun téléviseur et un sol marron.
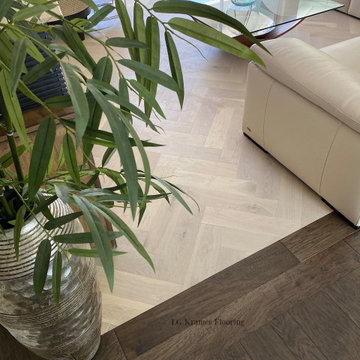
FINAL - Living room
Wood herringbone inlay with a custom border, in the living room by LGK
Contact LG Kramer Flooring certified installers at 941-587-3804 or visit LGKramerFlooring.com
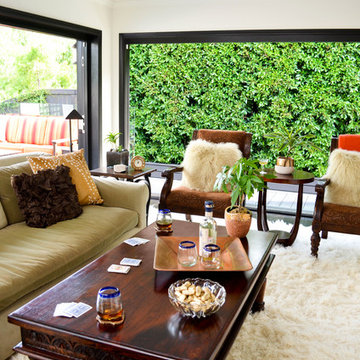
Climate permitted, indoor/outdoor living is a popular trend. To give my clients privacy and create a feeling of expansiveness, we planted a 20-foot tall Ficus hedge along the side of the residential bocce court which provides a magnificent natural backdrop from the inside looking out.
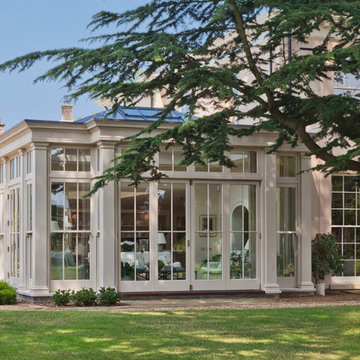
A fantastic room for linking the 'outside in'. Used as a sitting room with bi-fold doors incorporated into the design which allow for a wider aperture to the garden.

accent chair, accent table, acrylic, area rug, bench, counterstools, living room, lamp, light fixtures, pillows, sectional, mirror, stone tables, swivel chair, wood treads, TV, fireplace, luxury, accessories, black, red, blue,
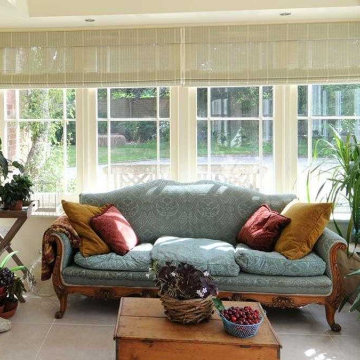
This orangery was a lovely addition to our client’s old vicarage house in Yeovil.
It features two lantern roofs, one incorporating a gable front. The orangery is part open plan to the kitchen which allows lots of natural light into the home. It has two sets of French doors which open into our customer’s beautiful garden.
Our customers were very pleased with the finished build as it has now given them a lovely dining room adjacent to their kitchen and an informal sunny seating area.
The finished orangery was painted with Shaker Cream with polished chrome accessories.
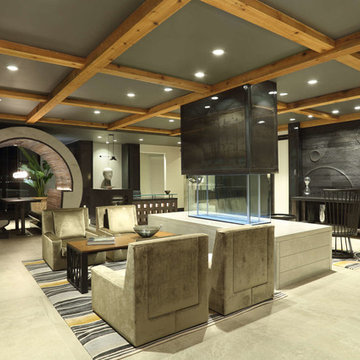
Cette photo montre un grand salon éclectique ouvert avec un mur beige, un sol en carrelage de céramique, une cheminée double-face et un sol beige.

Project by Wiles Design Group. Their Cedar Rapids-based design studio serves the entire Midwest, including Iowa City, Dubuque, Davenport, and Waterloo, as well as North Missouri and St. Louis.
For more about Wiles Design Group, see here: https://wilesdesigngroup.com/
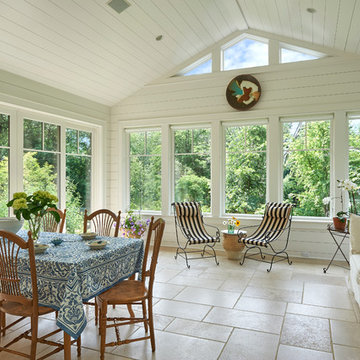
David Sloane
Cette photo montre une grande véranda craftsman avec un sol en calcaire, aucune cheminée, un plafond standard et un sol beige.
Cette photo montre une grande véranda craftsman avec un sol en calcaire, aucune cheminée, un plafond standard et un sol beige.
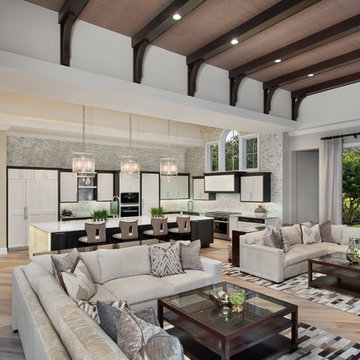
Reagan Rule Photography
Réalisation d'un grand salon tradition ouvert avec un mur beige et parquet clair.
Réalisation d'un grand salon tradition ouvert avec un mur beige et parquet clair.
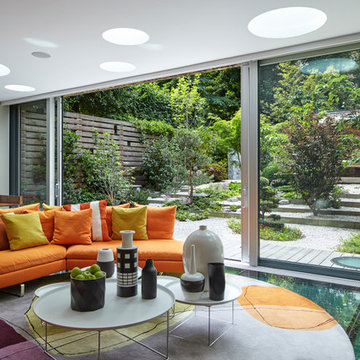
On this level, we created a wide open plan space for our clients to be able to have breakfast, relax, use as a study, and have direct access to the garden. This space worked very well for them and their 2 children allowing enough space and distance from the more formal spaces in the first floor. The garden is done in a Japanese fashion leading to a complete Japanese Tea House at the end of it.

Denis Svartz
Inspiration pour une grande salle de séjour design ouverte avec un mur blanc, parquet foncé, aucun téléviseur et un sol marron.
Inspiration pour une grande salle de séjour design ouverte avec un mur blanc, parquet foncé, aucun téléviseur et un sol marron.

For more info on this home such as prices, floor plan, go to www.goldeneagleloghomes.com
Cette image montre un grand salon mansardé ou avec mezzanine chalet avec un mur marron, un sol en bois brun, une cheminée standard, un manteau de cheminée en pierre, un sol marron et aucun téléviseur.
Cette image montre un grand salon mansardé ou avec mezzanine chalet avec un mur marron, un sol en bois brun, une cheminée standard, un manteau de cheminée en pierre, un sol marron et aucun téléviseur.
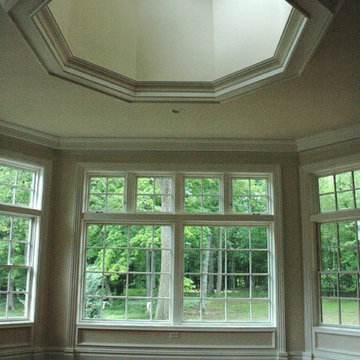
Octagon sun room 14'-0" wide and deep. The room has 9'-0" ceilings and 15'-0" to the center of the cupola.
Idées déco pour un grand salon classique avec un mur gris et un sol en bois brun.
Idées déco pour un grand salon classique avec un mur gris et un sol en bois brun.
6




