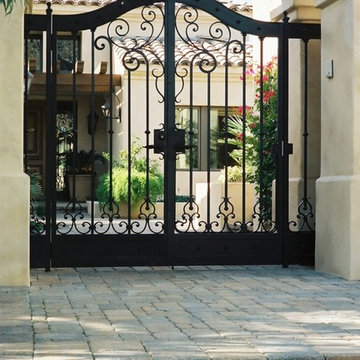Idées déco de grandes portes d'entrée
Trier par :
Budget
Trier par:Populaires du jour
161 - 180 sur 8 919 photos
1 sur 3
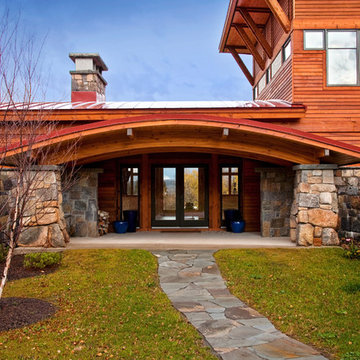
Scott Bergmann Photography | A turn in the drive reveals the low slung arched timber entry canopy, supported by large fieldstone piers and a long stone wall lining the length of the house. This entry acts as a portal through the stone wall to the open structure beyond, creating a welcoming and dramatic sense of arrival.
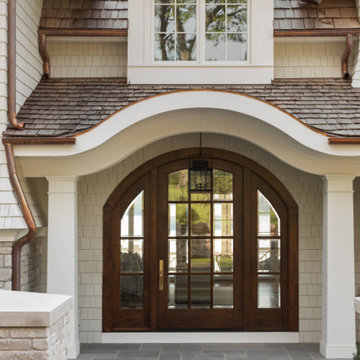
https://www.lowellcustomhomes.com
Photo by www.aimeemazzenga.com
Interior Design by www.northshorenest.com
Relaxed luxury on the shore of beautiful Geneva Lake in Wisconsin.

Aménagement d'une grande porte d'entrée classique avec un mur vert, une porte simple, une porte en bois foncé, un sol beige, un plafond décaissé et du papier peint.

Advisement + Design - Construction advisement, custom millwork & custom furniture design, interior design & art curation by Chango & Co.
Cette photo montre une grande porte d'entrée chic en bois avec un mur blanc, parquet clair, une porte double, une porte blanche, un sol marron et un plafond voûté.
Cette photo montre une grande porte d'entrée chic en bois avec un mur blanc, parquet clair, une porte double, une porte blanche, un sol marron et un plafond voûté.
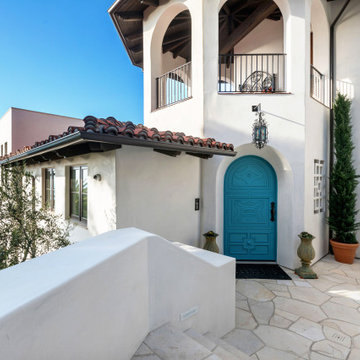
View of the front door from the outside.
Idée de décoration pour une grande porte d'entrée méditerranéenne avec un mur bleu, un sol en calcaire, une porte simple, une porte bleue et un sol beige.
Idée de décoration pour une grande porte d'entrée méditerranéenne avec un mur bleu, un sol en calcaire, une porte simple, une porte bleue et un sol beige.

We revived this Vintage Charmer w/ modern updates. SWG did the siding on this home a little over 30 years ago and were thrilled to work with the new homeowners on a renovation.
Removed old vinyl siding and replaced with James Hardie Fiber Cement siding and Wood Cedar Shakes (stained) on Gable. We installed James Hardie Window Trim, Soffit, Fascia and Frieze Boards. We updated the Front Porch with new Wood Beam Board, Trim Boards, Ceiling and Lighting. Also, installed Roof Shingles at the Gable end, where there used to be siding to reinstate the roofline. Lastly, installed new Marvin Windows in Black exterior.

This brownstone, located in Harlem, consists of five stories which had been duplexed to create a two story rental unit and a 3 story home for the owners. The owner hired us to do a modern renovation of their home and rear garden. The garden was under utilized, barely visible from the interior and could only be accessed via a small steel stair at the rear of the second floor. We enlarged the owner’s home to include the rear third of the floor below which had walk out access to the garden. The additional square footage became a new family room connected to the living room and kitchen on the floor above via a double height space and a new sculptural stair. The rear facade was completely restructured to allow us to install a wall to wall two story window and door system within the new double height space creating a connection not only between the two floors but with the outside. The garden itself was terraced into two levels, the bottom level of which is directly accessed from the new family room space, the upper level accessed via a few stone clad steps. The upper level of the garden features a playful interplay of stone pavers with wood decking adjacent to a large seating area and a new planting bed. Wet bar cabinetry at the family room level is mirrored by an outside cabinetry/grill configuration as another way to visually tie inside to out. The second floor features the dining room, kitchen and living room in a large open space. Wall to wall builtins from the front to the rear transition from storage to dining display to kitchen; ending at an open shelf display with a fireplace feature in the base. The third floor serves as the children’s floor with two bedrooms and two ensuite baths. The fourth floor is a master suite with a large bedroom and a large bathroom bridged by a walnut clad hall that conceals a closet system and features a built in desk. The master bath consists of a tiled partition wall dividing the space to create a large walkthrough shower for two on one side and showcasing a free standing tub on the other. The house is full of custom modern details such as the recessed, lit handrail at the house’s main stair, floor to ceiling glass partitions separating the halls from the stairs and a whimsical builtin bench in the entry.
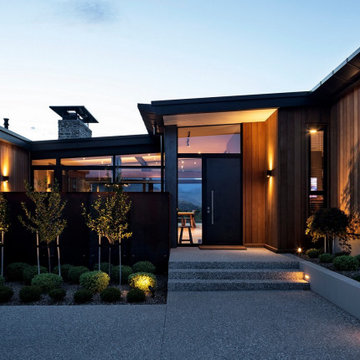
Aménagement d'une grande porte d'entrée campagne avec un mur gris, sol en béton ciré, une porte pivot, une porte noire, un sol gris et du lambris de bois.
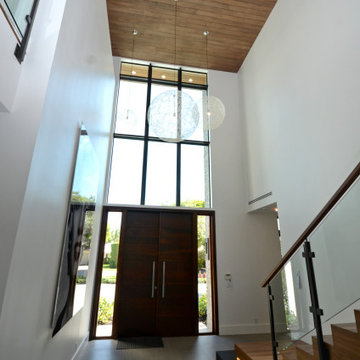
Cette image montre une grande porte d'entrée minimaliste avec un mur blanc, un sol en carrelage de céramique, une porte double, une porte en bois foncé et un sol beige.

Modern pivot door is centerpiece of the entry experience.
Cette image montre une grande porte d'entrée design avec un mur blanc, sol en béton ciré, une porte pivot, une porte en verre et un sol gris.
Cette image montre une grande porte d'entrée design avec un mur blanc, sol en béton ciré, une porte pivot, une porte en verre et un sol gris.

Exemple d'une grande porte d'entrée tendance avec un mur blanc, parquet clair, une porte double, une porte en verre et un sol beige.

Cette photo montre une grande porte d'entrée moderne avec un mur blanc, un sol en carrelage de céramique, une porte pivot, une porte en bois brun et un sol blanc.
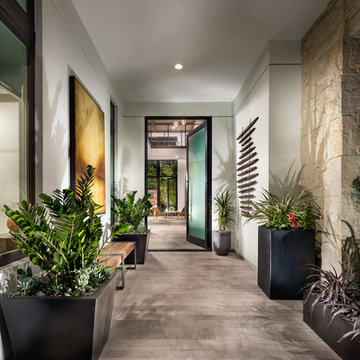
Entry Porch with 5' x 10' Western Laminated Glass Front Door
Aménagement d'une grande porte d'entrée contemporaine avec un mur blanc, une porte simple et une porte en verre.
Aménagement d'une grande porte d'entrée contemporaine avec un mur blanc, une porte simple et une porte en verre.
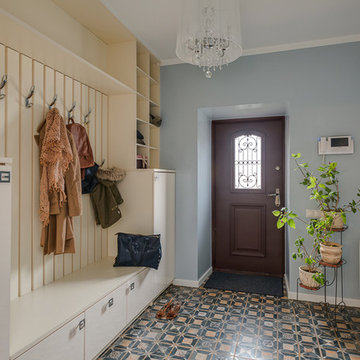
Таунхаус 350 кв.м. в Московской области - просторный и светлый дом для комфортной жизни семьи с двумя детьми, в котором есть место семейным традициям. И в котором, в то же время, для каждого члена семьи и гостя этого дома найдется свой уединенный уголок. Дизайнер Алена Николаева
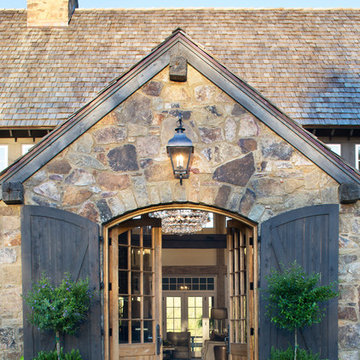
Designed to appear as a barn and function as an entertainment space and provide places for guests to stay. Once the estate is complete this will look like the barn for the property. Inspired by old stone Barns of New England we used reclaimed wood timbers and siding inside.
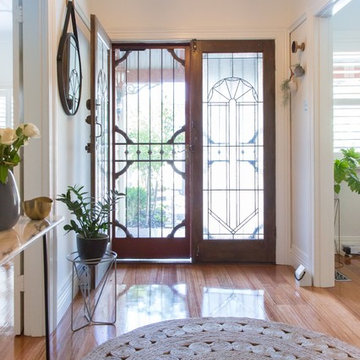
Suzi Appel Photography
Idées déco pour une grande porte d'entrée scandinave avec un mur blanc, un sol en bois brun, une porte simple et une porte noire.
Idées déco pour une grande porte d'entrée scandinave avec un mur blanc, un sol en bois brun, une porte simple et une porte noire.
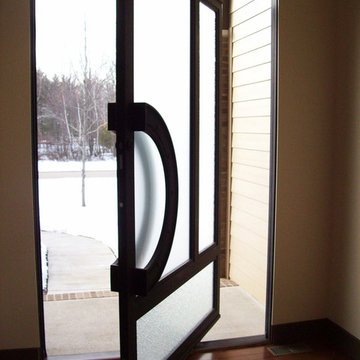
Unique pivot front door with frosted glass.
Aménagement d'une grande porte d'entrée contemporaine avec un mur beige, parquet foncé, une porte pivot et une porte en verre.
Aménagement d'une grande porte d'entrée contemporaine avec un mur beige, parquet foncé, une porte pivot et une porte en verre.
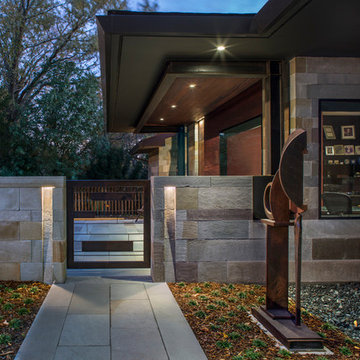
David Dietrich
Inspiration pour une grande porte d'entrée minimaliste avec un sol en ardoise, une porte pivot et un sol beige.
Inspiration pour une grande porte d'entrée minimaliste avec un sol en ardoise, une porte pivot et un sol beige.
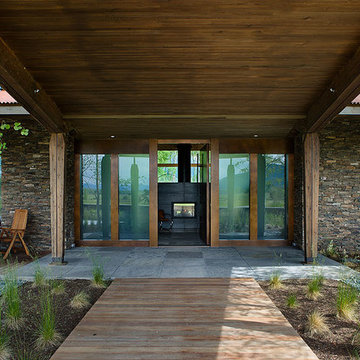
This residence is sited in a natural clearing in a huge grove of aspen trees on a low lying lot situated between the Teton Range and the Snake River in northwestern Wyoming. Designed by Ward+Blake Architects.
Photo Credit: Roger Wade
Idées déco de grandes portes d'entrée
9
