Idées déco de grandes salles à manger avec sol en béton ciré
Trier par :
Budget
Trier par:Populaires du jour
61 - 80 sur 1 819 photos
1 sur 3
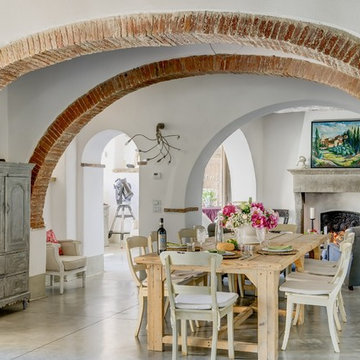
Idée de décoration pour une grande salle à manger méditerranéenne avec un mur blanc et sol en béton ciré.
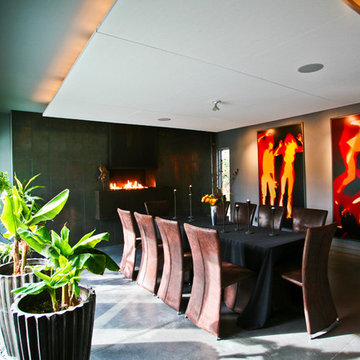
Idées déco pour une grande salle à manger contemporaine avec sol en béton ciré, un mur gris, cheminée suspendue, un manteau de cheminée en métal et un sol gris.
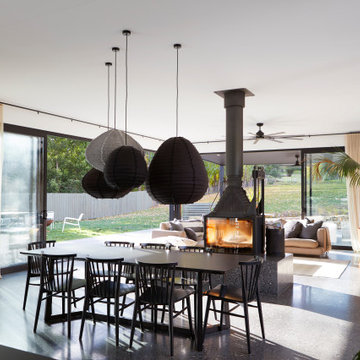
Open plan living. Indoor and Outdoor
Réalisation d'une grande salle à manger design avec un mur blanc, sol en béton ciré, un sol noir et un poêle à bois.
Réalisation d'une grande salle à manger design avec un mur blanc, sol en béton ciré, un sol noir et un poêle à bois.

The Twin Peaks Passive House + ADU was designed and built to remain resilient in the face of natural disasters. Fortunately, the same great building strategies and design that provide resilience also provide a home that is incredibly comfortable and healthy while also visually stunning.
This home’s journey began with a desire to design and build a house that meets the rigorous standards of Passive House. Before beginning the design/ construction process, the homeowners had already spent countless hours researching ways to minimize their global climate change footprint. As with any Passive House, a large portion of this research was focused on building envelope design and construction. The wall assembly is combination of six inch Structurally Insulated Panels (SIPs) and 2x6 stick frame construction filled with blown in insulation. The roof assembly is a combination of twelve inch SIPs and 2x12 stick frame construction filled with batt insulation. The pairing of SIPs and traditional stick framing allowed for easy air sealing details and a continuous thermal break between the panels and the wall framing.
Beyond the building envelope, a number of other high performance strategies were used in constructing this home and ADU such as: battery storage of solar energy, ground source heat pump technology, Heat Recovery Ventilation, LED lighting, and heat pump water heating technology.
In addition to the time and energy spent on reaching Passivhaus Standards, thoughtful design and carefully chosen interior finishes coalesce at the Twin Peaks Passive House + ADU into stunning interiors with modern farmhouse appeal. The result is a graceful combination of innovation, durability, and aesthetics that will last for a century to come.
Despite the requirements of adhering to some of the most rigorous environmental standards in construction today, the homeowners chose to certify both their main home and their ADU to Passive House Standards. From a meticulously designed building envelope that tested at 0.62 ACH50, to the extensive solar array/ battery bank combination that allows designated circuits to function, uninterrupted for at least 48 hours, the Twin Peaks Passive House has a long list of high performance features that contributed to the completion of this arduous certification process. The ADU was also designed and built with these high standards in mind. Both homes have the same wall and roof assembly ,an HRV, and a Passive House Certified window and doors package. While the main home includes a ground source heat pump that warms both the radiant floors and domestic hot water tank, the more compact ADU is heated with a mini-split ductless heat pump. The end result is a home and ADU built to last, both of which are a testament to owners’ commitment to lessen their impact on the environment.
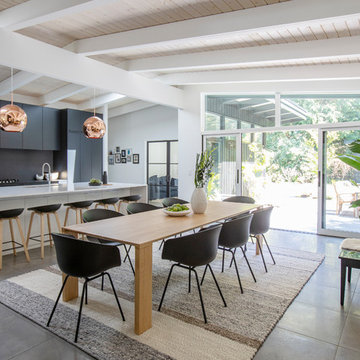
Aménagement d'une grande salle à manger ouverte sur la cuisine rétro avec un mur blanc, aucune cheminée, un sol gris et sol en béton ciré.
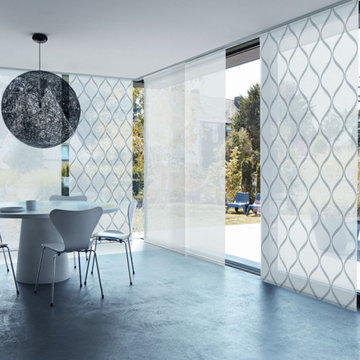
Cette image montre une grande salle à manger design avec sol en béton ciré.
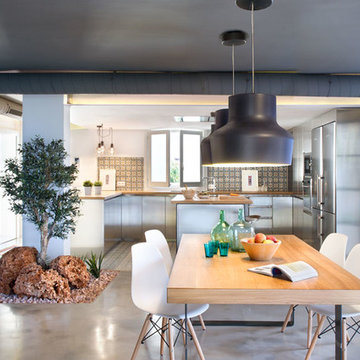
Vicugo Foto www.vicugo.com
Cette image montre une grande salle à manger ouverte sur la cuisine urbaine avec un mur blanc, sol en béton ciré et aucune cheminée.
Cette image montre une grande salle à manger ouverte sur la cuisine urbaine avec un mur blanc, sol en béton ciré et aucune cheminée.
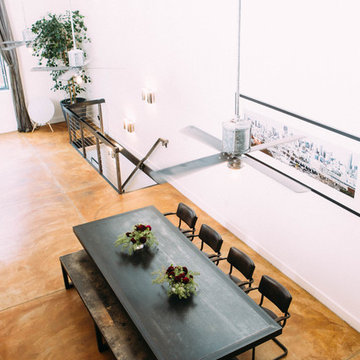
Ashley Batz
Idée de décoration pour une grande salle à manger ouverte sur la cuisine urbaine avec sol en béton ciré, un mur blanc et aucune cheminée.
Idée de décoration pour une grande salle à manger ouverte sur la cuisine urbaine avec sol en béton ciré, un mur blanc et aucune cheminée.

Herbert Stolz, Regensburg
Exemple d'une grande salle à manger ouverte sur la cuisine tendance avec un mur blanc, sol en béton ciré, une cheminée double-face, un manteau de cheminée en béton et un sol gris.
Exemple d'une grande salle à manger ouverte sur la cuisine tendance avec un mur blanc, sol en béton ciré, une cheminée double-face, un manteau de cheminée en béton et un sol gris.
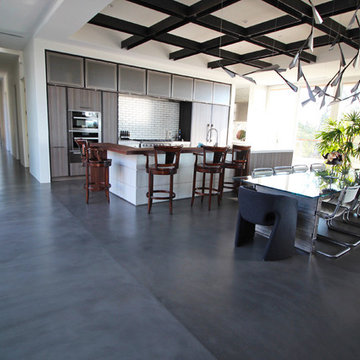
Residential Interior Floor
Size: 2,500 square feet
Installation: TC Interior
Idées déco pour une grande salle à manger ouverte sur la cuisine contemporaine avec un mur blanc, sol en béton ciré, aucune cheminée et un sol gris.
Idées déco pour une grande salle à manger ouverte sur la cuisine contemporaine avec un mur blanc, sol en béton ciré, aucune cheminée et un sol gris.
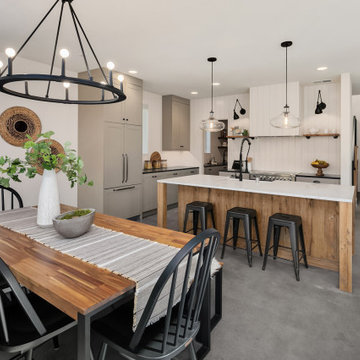
A beautifully designed modern farmhouse with a mix of recycled and natural materials.
Aménagement d'une grande salle à manger ouverte sur le salon campagne avec un mur blanc, sol en béton ciré et un sol gris.
Aménagement d'une grande salle à manger ouverte sur le salon campagne avec un mur blanc, sol en béton ciré et un sol gris.
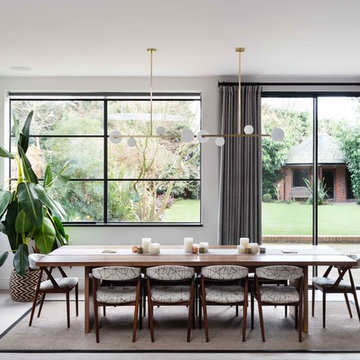
Nathalie Priem photography
Cette image montre une grande salle à manger design avec un mur blanc, sol en béton ciré et un sol gris.
Cette image montre une grande salle à manger design avec un mur blanc, sol en béton ciré et un sol gris.
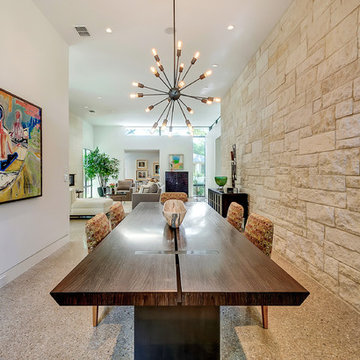
Idée de décoration pour une grande salle à manger ouverte sur le salon minimaliste avec un mur beige, sol en béton ciré et aucune cheminée.
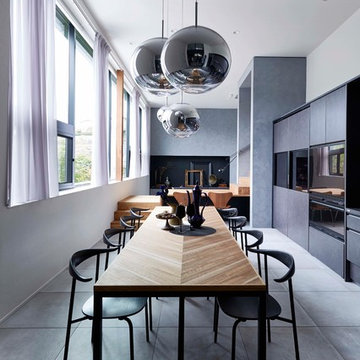
Aménagement d'une grande salle à manger ouverte sur le salon contemporaine avec un mur blanc, sol en béton ciré et un sol gris.
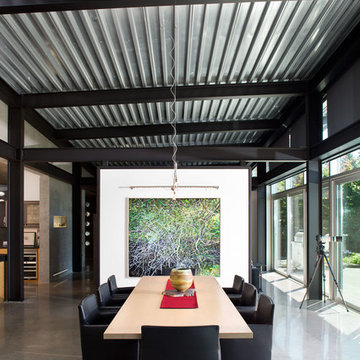
Ema Peter
Réalisation d'une grande salle à manger ouverte sur le salon design avec un mur blanc et sol en béton ciré.
Réalisation d'une grande salle à manger ouverte sur le salon design avec un mur blanc et sol en béton ciré.
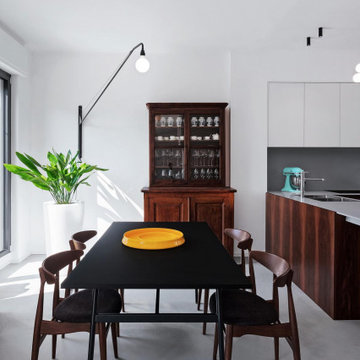
A glance into our recent project, a 200 sqm apartment where the concrete floors highlight the hugeness of the rooms where the light and bespoke furnitures are the main characters of the house.
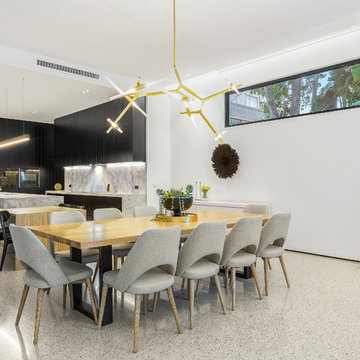
Sam Martin - 4 Walls Media
Cette image montre une grande salle à manger ouverte sur le salon minimaliste avec un mur blanc, sol en béton ciré et un sol blanc.
Cette image montre une grande salle à manger ouverte sur le salon minimaliste avec un mur blanc, sol en béton ciré et un sol blanc.
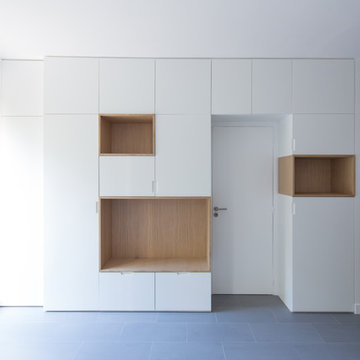
Philippe Billard
Réalisation d'une grande salle à manger ouverte sur le salon design avec un mur blanc, sol en béton ciré, aucune cheminée, un manteau de cheminée en béton et un sol gris.
Réalisation d'une grande salle à manger ouverte sur le salon design avec un mur blanc, sol en béton ciré, aucune cheminée, un manteau de cheminée en béton et un sol gris.

Cette photo montre une grande salle à manger montagne fermée avec un mur beige, sol en béton ciré, un poêle à bois, un sol multicolore et un manteau de cheminée en métal.
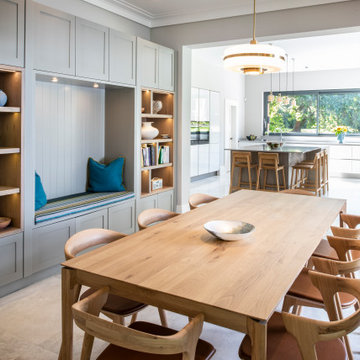
Aménagement d'une grande salle à manger ouverte sur la cuisine classique avec un mur gris, sol en béton ciré et un sol gris.
Idées déco de grandes salles à manger avec sol en béton ciré
4