Idées déco de grandes salles à manger avec sol en béton ciré
Trier par :
Budget
Trier par:Populaires du jour
121 - 140 sur 1 819 photos
1 sur 3
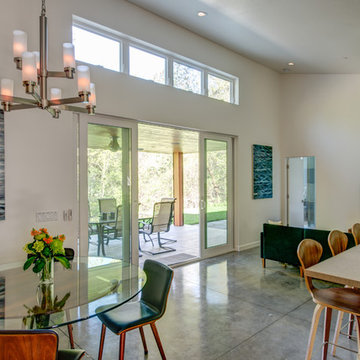
Exemple d'une grande salle à manger ouverte sur le salon tendance avec un mur blanc, sol en béton ciré, aucune cheminée et un sol gris.
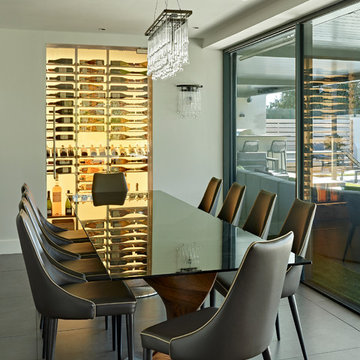
Nick Smith www.nsphotography.co.uk
Cette image montre une grande salle à manger design avec un mur gris, aucune cheminée, un sol gris et sol en béton ciré.
Cette image montre une grande salle à manger design avec un mur gris, aucune cheminée, un sol gris et sol en béton ciré.
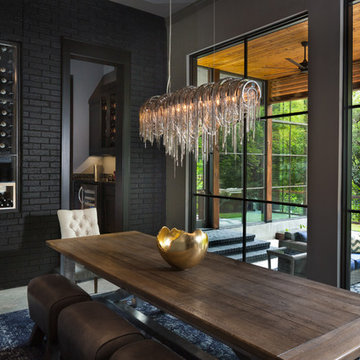
Jenn Baker
Cette photo montre une grande salle à manger tendance avec un mur gris et sol en béton ciré.
Cette photo montre une grande salle à manger tendance avec un mur gris et sol en béton ciré.
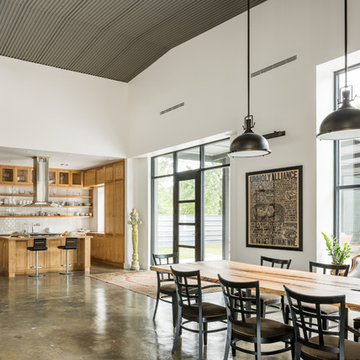
This project encompasses the renovation of two aging metal warehouses located on an acre just North of the 610 loop. The larger warehouse, previously an auto body shop, measures 6000 square feet and will contain a residence, art studio, and garage. A light well puncturing the middle of the main residence brightens the core of the deep building. The over-sized roof opening washes light down three masonry walls that define the light well and divide the public and private realms of the residence. The interior of the light well is conceived as a serene place of reflection while providing ample natural light into the Master Bedroom. Large windows infill the previous garage door openings and are shaded by a generous steel canopy as well as a new evergreen tree court to the west. Adjacent, a 1200 sf building is reconfigured for a guest or visiting artist residence and studio with a shared outdoor patio for entertaining. Photo by Peter Molick, Art by Karin Broker

Aménagement d'une grande salle à manger ouverte sur le salon contemporaine avec un mur blanc, une cheminée ribbon et sol en béton ciré.
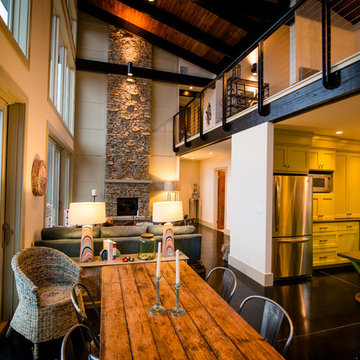
Stephen Ironside
Inspiration pour une grande salle à manger ouverte sur le salon chalet avec un mur beige, un sol noir, sol en béton ciré, une cheminée standard et un manteau de cheminée en pierre.
Inspiration pour une grande salle à manger ouverte sur le salon chalet avec un mur beige, un sol noir, sol en béton ciré, une cheminée standard et un manteau de cheminée en pierre.

Contemporary Southwest design at its finest! We made sure to merge all of the classic elements such as organic textures and materials as well as our client's gorgeous art collection and unique custom lighting.
Project designed by Susie Hersker’s Scottsdale interior design firm Design Directives. Design Directives is active in Phoenix, Paradise Valley, Cave Creek, Carefree, Sedona, and beyond.
For more about Design Directives, click here: https://susanherskerasid.com/
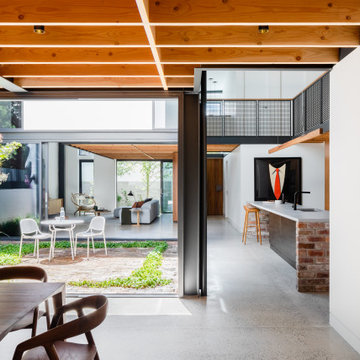
Inspiration pour une grande salle à manger ouverte sur la cuisine urbaine avec sol en béton ciré.
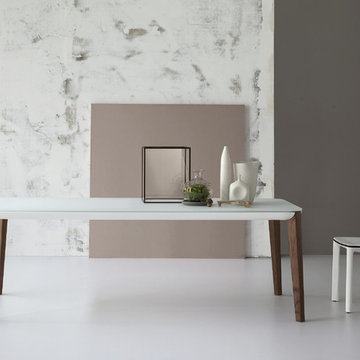
Match Dining Table is an example of a furniture collection that stays true to its origins with impressively crafted structure and striking design. Manufactured in Italy by Bonaldo and designed by Mauro Lipparini, Match Dining Table allows for personalization and adaptability to individual needs and spatial requirements.
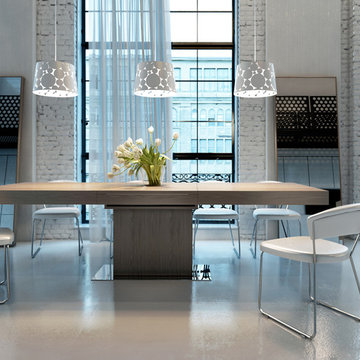
The Astor Dining Table featured here.
Idées déco pour une grande salle à manger ouverte sur le salon moderne avec un mur blanc et sol en béton ciré.
Idées déco pour une grande salle à manger ouverte sur le salon moderne avec un mur blanc et sol en béton ciré.
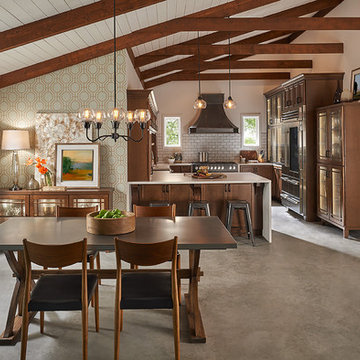
Réalisation d'une grande salle à manger ouverte sur la cuisine design avec un mur gris, sol en béton ciré, aucune cheminée et un sol gris.
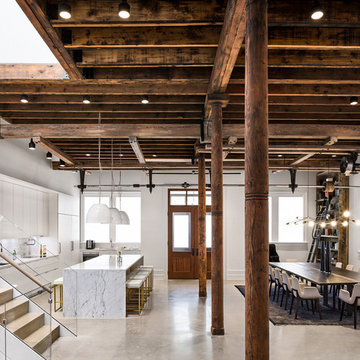
The owners of this home, purchased it from an architect, who converted an old factory, in downtown Jersey City, into a house. When the family grew, they needed to either move, or extend this house they love so much.
Being that this is a historical-preservation building, the front had to remain 'as is'.
Owners hired Fogarty Finger architects to redesign the home and Kuche+Cucina, for the kitchen, closets and the party kitchenette.
Pedini cabinets were chosen, for their sleek, minimal look, in both matte glass and matte lacquer, for different textures.
The work countertop, was done in durable quartz, while the island and the backsplash are real marble.
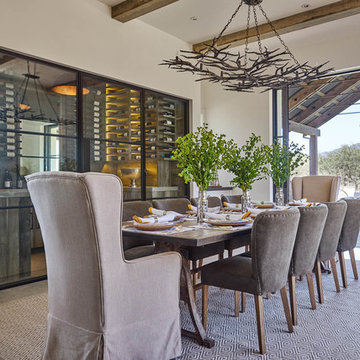
Inspiration pour une grande salle à manger ouverte sur le salon rustique avec un mur blanc, sol en béton ciré, aucune cheminée et un sol gris.
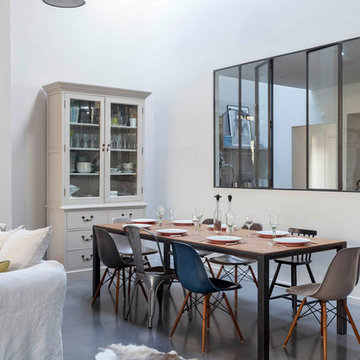
Salle à manger chaleureuse pour ce loft grâce à la présence du bois (mobilier chiné, table bois & métal) qui réchauffe les codes industriels (béton ciré, verrière, grands volumes, luminaires industriels) et au choix des textiles (matières et couleurs)

This 2,500 square-foot home, combines the an industrial-meets-contemporary gives its owners the perfect place to enjoy their rustic 30- acre property. Its multi-level rectangular shape is covered with corrugated red, black, and gray metal, which is low-maintenance and adds to the industrial feel.
Encased in the metal exterior, are three bedrooms, two bathrooms, a state-of-the-art kitchen, and an aging-in-place suite that is made for the in-laws. This home also boasts two garage doors that open up to a sunroom that brings our clients close nature in the comfort of their own home.
The flooring is polished concrete and the fireplaces are metal. Still, a warm aesthetic abounds with mixed textures of hand-scraped woodwork and quartz and spectacular granite counters. Clean, straight lines, rows of windows, soaring ceilings, and sleek design elements form a one-of-a-kind, 2,500 square-foot home
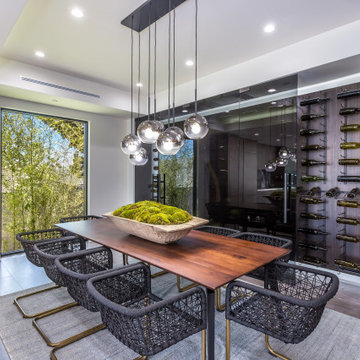
Cette image montre une grande salle à manger ouverte sur la cuisine design avec un mur gris, un sol gris, sol en béton ciré et aucune cheminée.
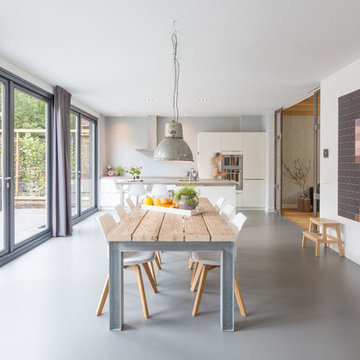
BYTR architects designd the extension of this charming detached house in the old town of Zeist (NL). The characteristic contour of the existing home is used as a reference for the of 19th century house. Two modern gable roofs, together with the historical mansard roof make a surprising composition.
The extension of the house has doubled the living space. Despite the increase in volume, you experience the new building from the street as a little addition. The extension is hidden behind the existing building. Also inside you experience the expressive roof shape which creates a spacious and contemporary atmosphere.
The monolithic extension contrasts in materials and detailing of the existing house. The relief of the old brick walls defines the contrast with the anthracite flat façade panel of the extension.
The interior also shows the contrast between old and new. Through a large sliding façade you step into the modern living kitchen. A tight plastered ceiling and concrete floor stands in contracst to the original wooden beams and an oak parquet. Classic and modern brought together in a charming way.
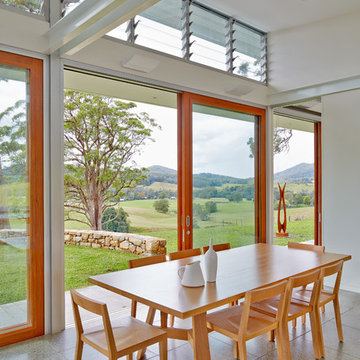
Marian Riabic
Idée de décoration pour une grande salle à manger ouverte sur le salon design avec un mur blanc, sol en béton ciré, une cheminée double-face et un manteau de cheminée en béton.
Idée de décoration pour une grande salle à manger ouverte sur le salon design avec un mur blanc, sol en béton ciré, une cheminée double-face et un manteau de cheminée en béton.
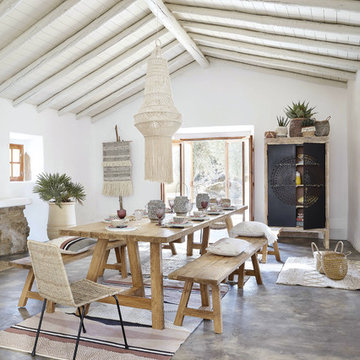
Réalisation d'une grande salle à manger marine avec un mur blanc, sol en béton ciré et un sol gris.

View to double-height dining room
Cette image montre une grande salle à manger ouverte sur le salon design avec un mur blanc, sol en béton ciré, un poêle à bois, un manteau de cheminée en brique, un sol gris, poutres apparentes et du lambris.
Cette image montre une grande salle à manger ouverte sur le salon design avec un mur blanc, sol en béton ciré, un poêle à bois, un manteau de cheminée en brique, un sol gris, poutres apparentes et du lambris.
Idées déco de grandes salles à manger avec sol en béton ciré
7