Idées déco de grandes salles à manger avec un sol en ardoise
Trier par :
Budget
Trier par:Populaires du jour
41 - 60 sur 303 photos
1 sur 3
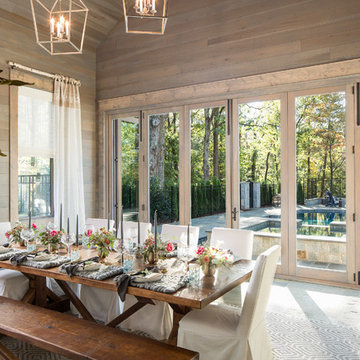
Amazing front porch of a modern farmhouse built by Steve Powell Homes (www.stevepowellhomes.com). Photo Credit: David Cannon Photography (www.davidcannonphotography.com)
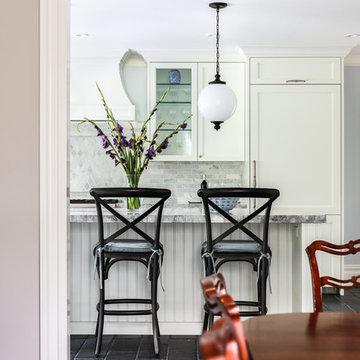
First floor flow and functionality have been optimized by opening up the bathroom, galley kitchen and eat-in area into a new kitchen, powder and dining room entrance.
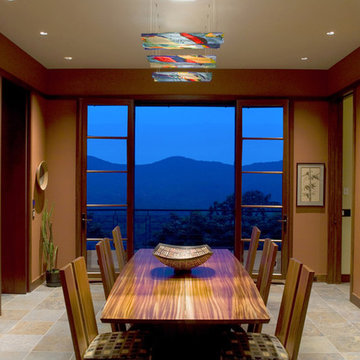
This custom mountain modern home in north Asheville is a unique interpretation of mountain modern architecture with a Japanese influence. Spectacular views of the Blue Ridge mountains and downtown Asheville are enjoyed from many rooms. Thoughtful attention was given to materials, color selection and landscaping to ensure the home seamlessly integrates with its natural surroundings. The home showcases custom millwork, cabinetry, and furnishings by Asheville artists and craftsmen.
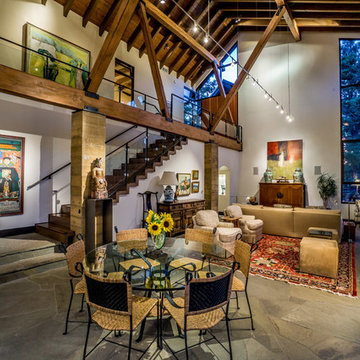
Ross Chandler
Idée de décoration pour une grande salle à manger ouverte sur le salon chalet avec un mur blanc, un sol en ardoise et éclairage.
Idée de décoration pour une grande salle à manger ouverte sur le salon chalet avec un mur blanc, un sol en ardoise et éclairage.
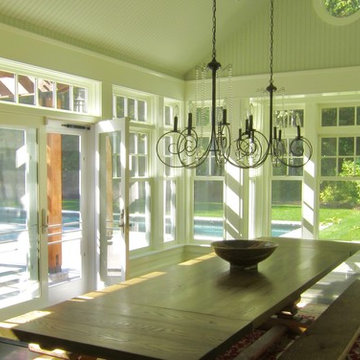
The new space is reminiscent of the screen porch it replaced, only better. Like the porch, the walls are more open than solid, but now that expansive connection with nature can be enjoyed throughout all four seasons. Continuous double-hung and clerestory windows allow light and views to pour into the new dining room. The windows stretch almost floor to ceiling. The cathedral ceiling and upper walls are clad in beadboard, and the windows are cased with continuous bands of white trim. Beadboard and painted wood are traditional porch finishes.
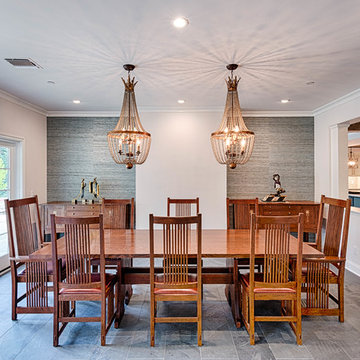
Mel Carll
Inspiration pour une grande salle à manger traditionnelle fermée avec un mur blanc, un sol en ardoise, aucune cheminée et un sol gris.
Inspiration pour une grande salle à manger traditionnelle fermée avec un mur blanc, un sol en ardoise, aucune cheminée et un sol gris.
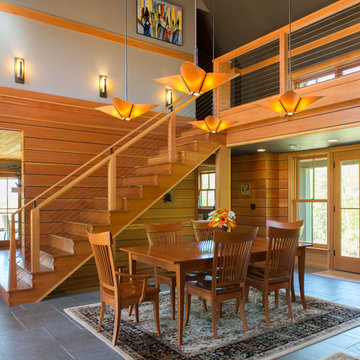
View of the dining room surrounded by craftsman stair.
Photo by John W. Hession
Cette photo montre une grande salle à manger ouverte sur la cuisine craftsman avec un mur gris et un sol en ardoise.
Cette photo montre une grande salle à manger ouverte sur la cuisine craftsman avec un mur gris et un sol en ardoise.
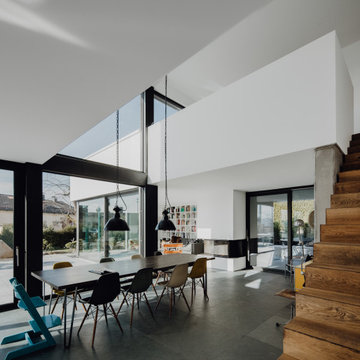
Haus des Jahres 2014
Diese moderne Flachdachvilla, entworfen für eine 4köpfige Familie in Pfaffenhofen, erhielt den ersten Preis im Wettbewerb „Haus des Jahres“, veranstaltet von Europas größter Wohnzeitschrift „Schöner Wohnen“. Mit seinen formalen Bezügen zum Bauhaus besticht der L-förmige Bau durch seine großflächigen Glasfronten, über die Licht und Luft im Innern erschlossen werden. Das begeisterte die Jury ebenso wie „die moderne Interpretation der Holztafelbauweise, deren wetterunabhängige, präzise und schnelle Vorfertigung an Qualität nicht zu überbieten ist“.
Sichtbeton, Holz und Glas dominieren die ästhetische Schlichtheit des Gebäudes, akzentuiert durch Elemente wie die historische, gusseiserne Stütze im Wohnbereich. Diese wurde bewusst als sichtbares, statisches Element der Gesamtkonstruktion eingesetzt und zur Geltung gebracht. Ein ganz besonderer Bestandteil der Innengestaltung ist auch die aus Blockstufen gearbeitet Eichentreppe, die nicht nur dem funktionalen Auf und AB dient sondern ebenso Sitzgelegenheit bietet. Die zahlreichen Designklassiker aus den 20er bis 60er Jahren, eine Leidenschaft der Bauherrin, tragen zu der gelungenen Symbiose aus Bauhaus, Midcentury und 21. Jahrhundert bei.
Im Erdgeschoss gehen Küche, Essbereich und Wohnen ineinander über. Diese Verschmelzung setzt sich nach außen fort, deutlich sichtbar am Kaminblock, der von Innen und Außen nutzbar ist. Über dem Essbereich öffnet sich ein Luftraum zum Obergeschoss, in dem die privaten Bereiche der Familie und eine Dachterrasse mit Panoramablick untergebracht sind.
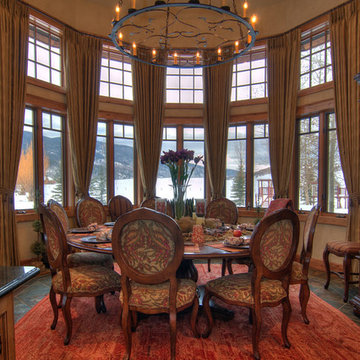
Formal Dining Space
Aménagement d'une grande salle à manger montagne fermée avec un mur marron, un sol en ardoise et aucune cheminée.
Aménagement d'une grande salle à manger montagne fermée avec un mur marron, un sol en ardoise et aucune cheminée.
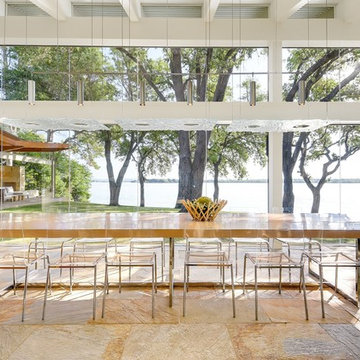
Photos @ Eric Carvajal
Idée de décoration pour une grande salle à manger ouverte sur le salon vintage avec un sol en ardoise et un sol multicolore.
Idée de décoration pour une grande salle à manger ouverte sur le salon vintage avec un sol en ardoise et un sol multicolore.
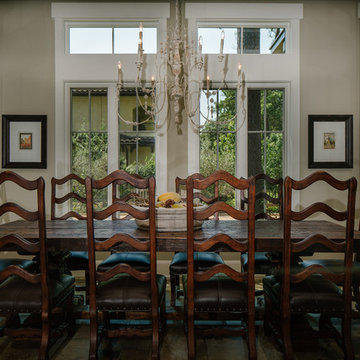
Aménagement d'une grande salle à manger ouverte sur la cuisine classique avec un sol en ardoise.
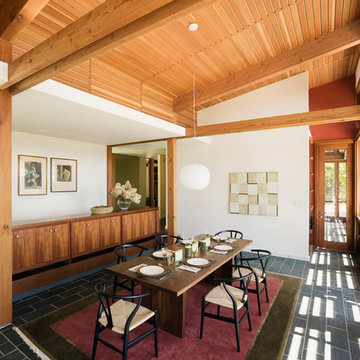
Réalisation d'une grande salle à manger ouverte sur la cuisine vintage avec un mur blanc, un sol en ardoise et aucune cheminée.
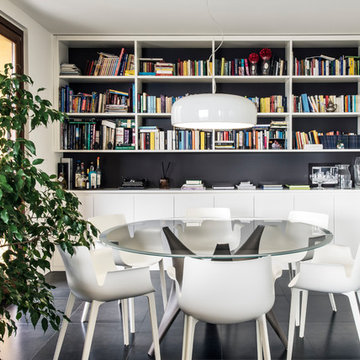
tavolo ARC di Molteni in cemento e vetro, libreria su misura con sfondo nero, sedie Piuma della Kartell in plastica bianca; lampada Smithfield di Flos bianca
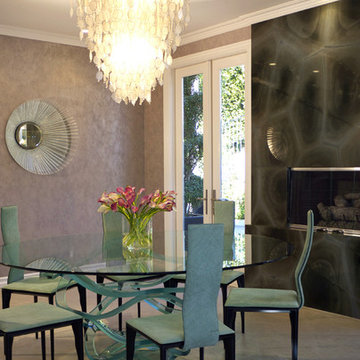
The floating spiral of glass that supports this elegant dining table was selected to pair with the organic shapes in the Green Turtle granite slab specified for this fireplace. The light and wavy italian leather chairs were selected to compliment the table and keep the room feeling airy. The starburst mirror and capiz shell chandelier are like jewelry that finish the ensemble!
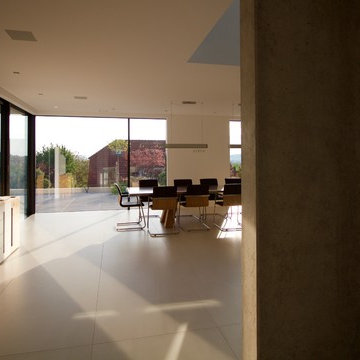
Cette photo montre une grande salle à manger ouverte sur le salon tendance avec un mur blanc, un sol en ardoise et un sol beige.
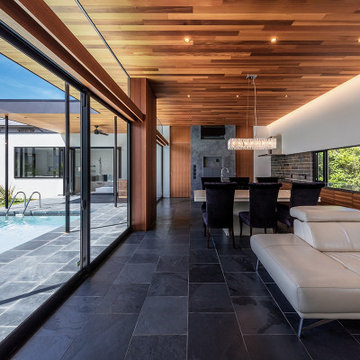
撮影 福澤昭嘉
Idées déco pour une grande salle à manger ouverte sur le salon moderne en bois avec un mur gris, un sol en ardoise, un sol noir, un plafond en bois et éclairage.
Idées déco pour une grande salle à manger ouverte sur le salon moderne en bois avec un mur gris, un sol en ardoise, un sol noir, un plafond en bois et éclairage.
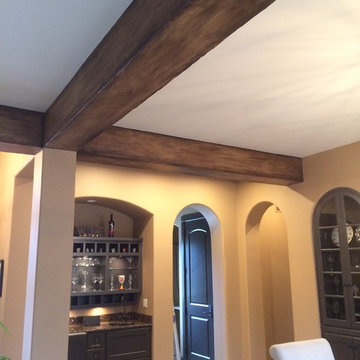
Cette image montre une grande salle à manger ouverte sur le salon chalet avec un mur beige, un sol en ardoise, une cheminée standard et un manteau de cheminée en carrelage.
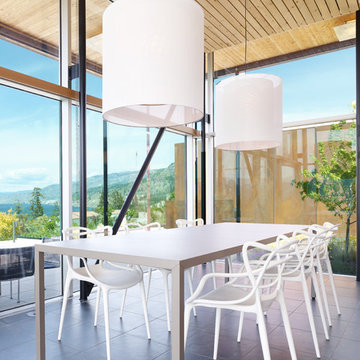
Martin Knowles Photo/Media
Inspiration pour une grande salle à manger ouverte sur la cuisine minimaliste avec un sol en ardoise.
Inspiration pour une grande salle à manger ouverte sur la cuisine minimaliste avec un sol en ardoise.
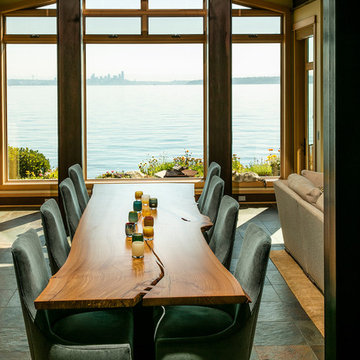
A live edge table mixed with upholstered chairs help soften
the strong architectural lines of this open dining area.
Idée de décoration pour une grande salle à manger ouverte sur le salon marine avec un mur beige, un sol en ardoise et un sol gris.
Idée de décoration pour une grande salle à manger ouverte sur le salon marine avec un mur beige, un sol en ardoise et un sol gris.
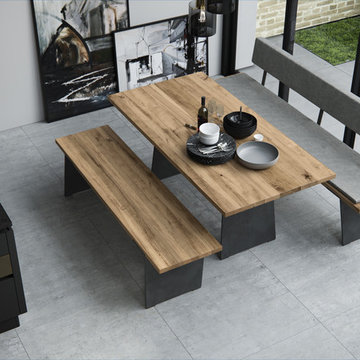
Unterkosntruktion Rohstahl,
Tischplatte und Sitzfläche Eiche massiv
loses Polster auf der Sitzfläche, Lehne rundum gepolstert
Cette photo montre une grande salle à manger ouverte sur le salon montagne avec un mur blanc, un sol en ardoise et un sol gris.
Cette photo montre une grande salle à manger ouverte sur le salon montagne avec un mur blanc, un sol en ardoise et un sol gris.
Idées déco de grandes salles à manger avec un sol en ardoise
3