Idées déco de grandes salles à manger avec un sol en ardoise
Trier par :
Budget
Trier par:Populaires du jour
61 - 80 sur 303 photos
1 sur 3
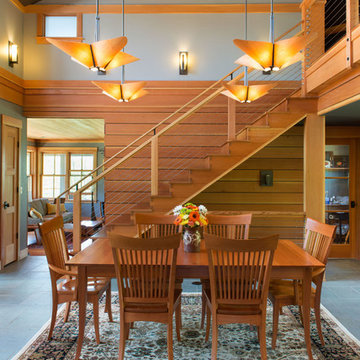
View of the dining room surrounded by craftsman stair.
Photo by John W. Hession
Idées déco pour une grande salle à manger ouverte sur la cuisine craftsman avec un mur gris et un sol en ardoise.
Idées déco pour une grande salle à manger ouverte sur la cuisine craftsman avec un mur gris et un sol en ardoise.
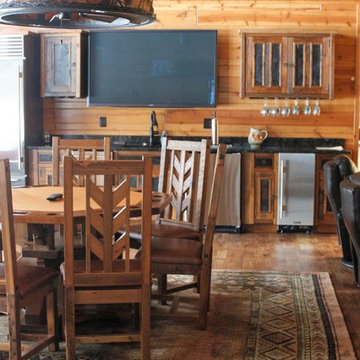
Idées déco pour une grande salle à manger ouverte sur la cuisine montagne avec un sol en ardoise et un sol multicolore.
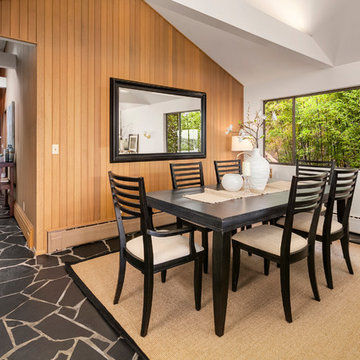
Idées déco pour une grande salle à manger ouverte sur le salon rétro avec un mur blanc, un sol en ardoise, une cheminée standard, un manteau de cheminée en pierre et un sol noir.
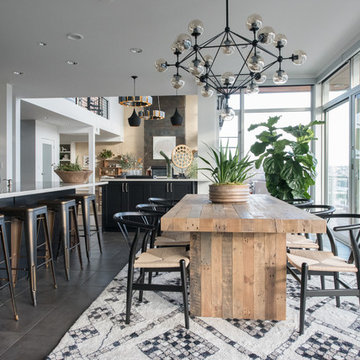
Exemple d'une grande salle à manger ouverte sur la cuisine moderne avec un mur blanc et un sol en ardoise.
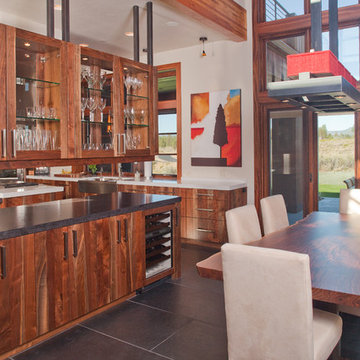
Dining room adjacent to kitchen and home's great room
www.ButterflyMultimedia.com
Réalisation d'une grande salle à manger ouverte sur le salon craftsman avec un mur beige, un sol en ardoise, aucune cheminée et un sol gris.
Réalisation d'une grande salle à manger ouverte sur le salon craftsman avec un mur beige, un sol en ardoise, aucune cheminée et un sol gris.
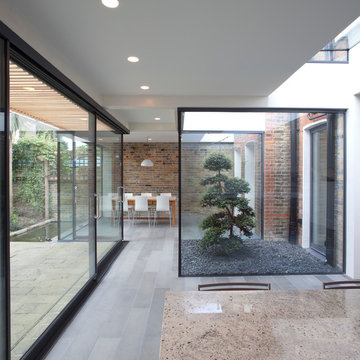
Logan Macdonald
Exemple d'une grande salle à manger moderne avec un sol en ardoise, un sol gris et éclairage.
Exemple d'une grande salle à manger moderne avec un sol en ardoise, un sol gris et éclairage.
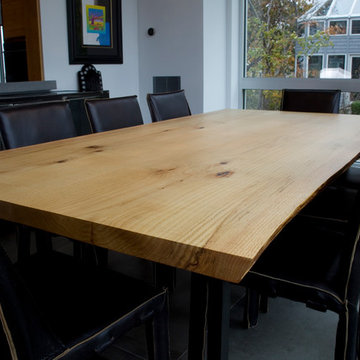
Red Oak dining table from a tree damaged in Hurricane Sandy. This tree once stood 3 miles from the house where the table lives.
Inspiration pour une grande salle à manger ouverte sur la cuisine design avec un mur blanc, un sol en ardoise et aucune cheminée.
Inspiration pour une grande salle à manger ouverte sur la cuisine design avec un mur blanc, un sol en ardoise et aucune cheminée.
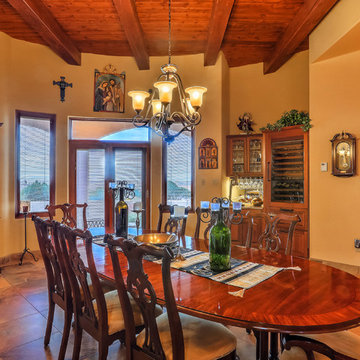
Looking back towards the kitchen and adjacent to the back patio doors, the dining area of this open floor plan home lends itself to inclusion of everyone in the common main living area of the house. Photo by StyleTours ABQ.
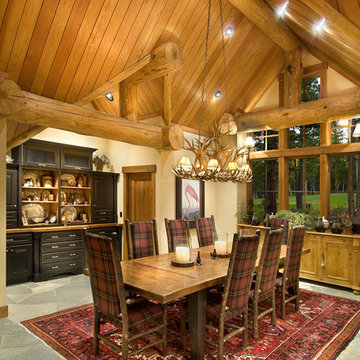
The theme for the home was for a timeless and low maintenance Lake Tahoe style family lodge. Photographer: Vance Fox
Aménagement d'une grande salle à manger ouverte sur la cuisine montagne avec un mur beige, un sol en ardoise et un sol gris.
Aménagement d'une grande salle à manger ouverte sur la cuisine montagne avec un mur beige, un sol en ardoise et un sol gris.
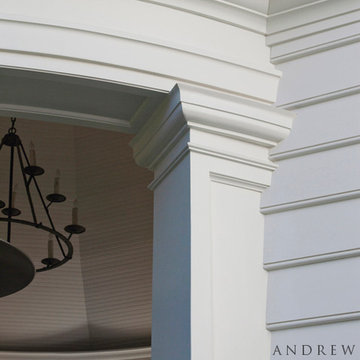
Detail of the intersection between a curved pillar at the dining pavilion with the main house. Photographer: David Duncan Livingston
Idée de décoration pour une grande salle à manger ouverte sur la cuisine tradition avec un mur blanc, un sol en ardoise et un sol gris.
Idée de décoration pour une grande salle à manger ouverte sur la cuisine tradition avec un mur blanc, un sol en ardoise et un sol gris.
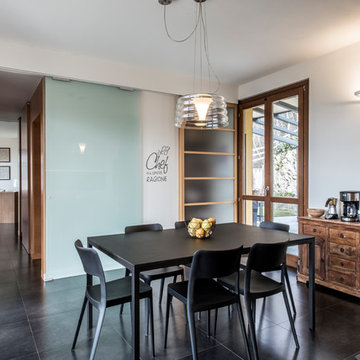
tavolo nero con piano in fenix nero, struttura in acciaio nero
Réalisation d'une grande salle à manger ouverte sur la cuisine design avec un sol en ardoise et un sol noir.
Réalisation d'une grande salle à manger ouverte sur la cuisine design avec un sol en ardoise et un sol noir.
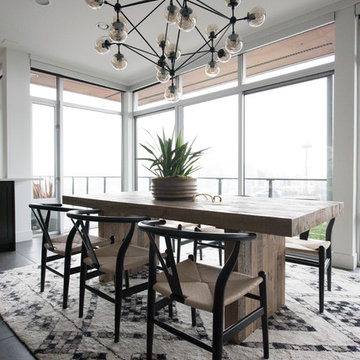
Exemple d'une grande salle à manger ouverte sur la cuisine moderne avec un mur blanc et un sol en ardoise.
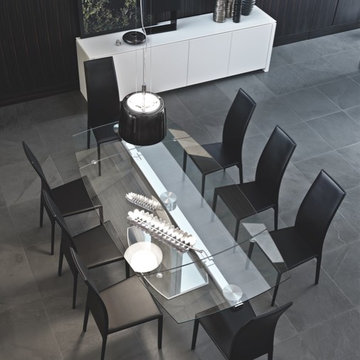
Exemple d'une grande salle à manger tendance avec un mur noir, un sol en ardoise et aucune cheminée.
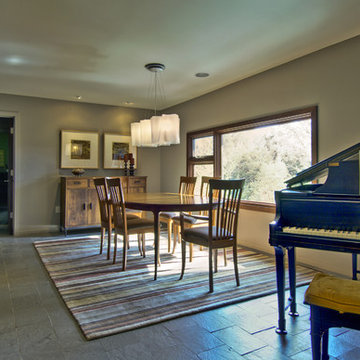
Architect: Tim Cooper |
Photographer: Lee Bruegger
Idée de décoration pour une grande salle à manger vintage fermée avec un mur gris et un sol en ardoise.
Idée de décoration pour une grande salle à manger vintage fermée avec un mur gris et un sol en ardoise.
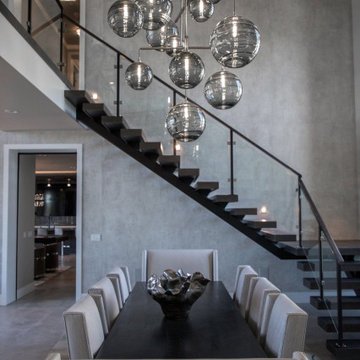
Exemple d'une grande salle à manger ouverte sur le salon moderne avec un mur gris, un sol en ardoise, aucune cheminée, un sol gris et un plafond voûté.
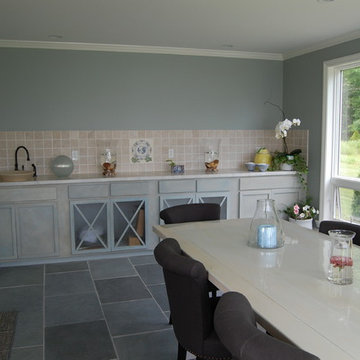
Exemple d'une grande salle à manger nature fermée avec un mur bleu, un sol en ardoise et aucune cheminée.
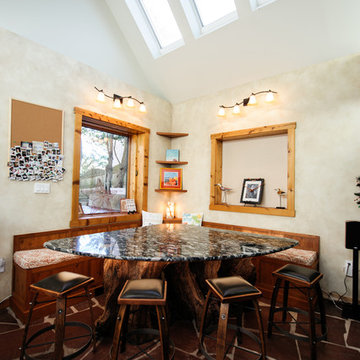
Custom dining area at the Jersey Shore
Design by
David Gresh, Universal Cabinetry Design/Universal Supply
Ship Bottom, NJ 08008
General Contracting & installation by
Ciardelli Finish Carpentry
Beach Haven, NJ 08008
Countertop by
LBI Tile & Marble, LLC
Beach Haven, NJ 08008
Benches & shelves by
Signature Custom Cabinetry, Inc.
Ephrata, PA 17522
Photography by
Adrienne Ingram, Element Photography
Medford, NJ 08053
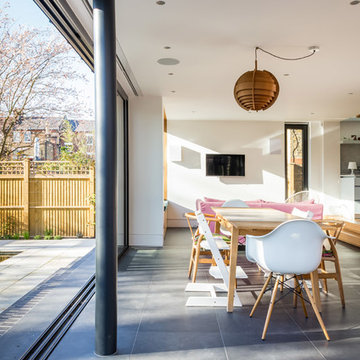
The extension is seamlessly connected to the garden by the sliding doors, complete with an innovative configuration including a moveable corner post.
Architect: Simon Whitehead Architects
Photographer: Bill Bolton
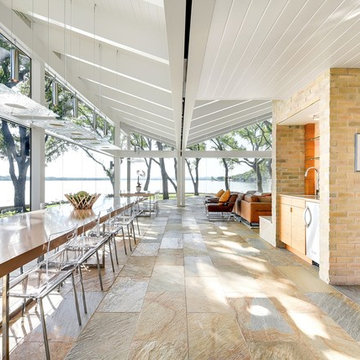
Photos @ Eric Carvajal
Idées déco pour une grande salle à manger ouverte sur le salon rétro avec un sol en ardoise.
Idées déco pour une grande salle à manger ouverte sur le salon rétro avec un sol en ardoise.
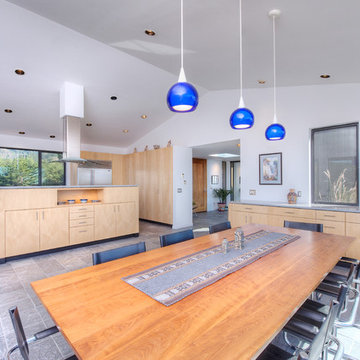
Sea Arches is a stunning modern architectural masterpiece, perched atop an eleven-acre peninsular promontory rising 160 feet above the Pacific Ocean on northern California’s spectacular Mendocino coast. Surrounded by the ocean on 3 sides and presiding over unparalleled vistas of sea and surf, Sea Arches includes 2,000 feet of ocean frontage, as well as beaches that extend some 1,300 feet. This one-of-a-kind property also includes one of the famous Elk Sea Stacks, a grouping of remarkable ancient rock outcroppings that tower above the Pacific, and add a powerful and dramatic element to the coastal scenery. Integrated gracefully into its spectacular setting, Sea Arches is set back 500 feet from the Pacific Coast Hwy and is completely screened from public view by more than 400 Monterey cypress trees. Approached by a winding, tree-lined drive, the main house and guesthouse include over 4,200 square feet of modern living space with four bedrooms, two mezzanines, two mini-lofts, and five full bathrooms. All rooms are spacious and the hallways are extra-wide. A cantilevered, raised deck off the living-room mezzanine provides a stunningly close approach to the ocean. Walls of glass invite views of the enchanting scenery in every direction: north to the Elk Sea Stacks, south to Point Arena and its historic lighthouse, west beyond the property’s captive sea stack to the horizon, and east to lofty wooded mountains. All of these vistas are enjoyed from Sea Arches and from the property’s mile-long groomed trails that extend along the oceanfront bluff tops overlooking the beautiful beaches on the north and south side of the home. While completely private and secluded, Sea Arches is just a two-minute drive from the charming village of Elk offering quaint and cozy restaurants and inns. A scenic seventeen-mile coastal drive north will bring you to the picturesque and historic seaside village of Mendocino which attracts tourists from near and far. One can also find many world-class wineries in nearby Anderson Valley. All of this just a three-hour drive from San Francisco or if you choose to fly, Little River Airport, with its mile long runway, is only 16 miles north of Sea Arches. Truly a special and unique property, Sea Arches commands some of the most dramatic coastal views in the world, and offers superb design, construction, and high-end finishes throughout, along with unparalleled beauty, tranquility, and privacy. Property Highlights: • Idyllically situated on a one-of-a-kind eleven-acre oceanfront parcel • Dwelling is completely screened from public view by over 400 trees • Includes 2,000 feet of ocean frontage plus over 1,300 feet of beaches • Includes one of the famous Elk Sea Stacks connected to the property by an isthmus • Main house plus private guest house totaling over 4300 sq ft of superb living space • 4 bedrooms and 5 full bathrooms • Separate His and Hers master baths • Open floor plan featuring Single Level Living (with the exception of mezzanines and lofts) • Spacious common rooms with extra wide hallways • Ample opportunities throughout the home for displaying art • Radiant heated slate floors throughout • Soaring 18 foot high ceilings in main living room with walls of glass • Cantilevered viewing deck off the mezzanine for up close ocean views • Gourmet kitchen with top of the line stainless appliances, custom cabinetry and granite counter tops • Granite window sills throughout the home • Spacious guest house including a living room, wet bar, large bedroom, an office/second bedroom, two spacious baths, sleeping loft and two mini lofts • Spectacular ocean and sunset views from most every room in the house • Gracious winding driveway offering ample parking • Large 2 car-garage with workshop • Extensive low-maintenance landscaping offering a profusion of Spring and Summer blooms • Approx. 1 mile of groomed trails • Equipped with a generator • Copper roof • Anchored in bedrock by 42 reinforced concrete piers and framed with steel girders.
2 Fireplaces
Deck
Granite Countertops
Guest House
Patio
Security System
Storage
Gardens
Idées déco de grandes salles à manger avec un sol en ardoise
4