Idées déco de grandes salles à manger avec un sol en calcaire
Trier par :
Budget
Trier par:Populaires du jour
1 - 20 sur 738 photos
1 sur 3

Casey Dunn Photography
Aménagement d'une grande salle à manger ouverte sur la cuisine contemporaine avec un sol en calcaire, aucune cheminée, un mur blanc et un sol beige.
Aménagement d'une grande salle à manger ouverte sur la cuisine contemporaine avec un sol en calcaire, aucune cheminée, un mur blanc et un sol beige.
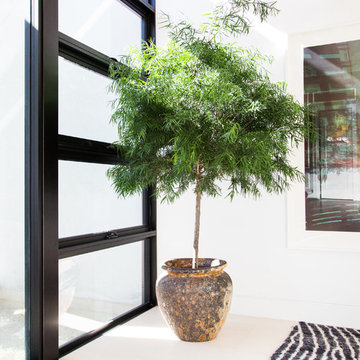
Interior Design by Blackband Design
Photography by Tessa Neustadt
Réalisation d'une grande salle à manger design fermée avec un mur blanc, un sol en calcaire, une cheminée double-face et un manteau de cheminée en carrelage.
Réalisation d'une grande salle à manger design fermée avec un mur blanc, un sol en calcaire, une cheminée double-face et un manteau de cheminée en carrelage.

Complete remodel of dated home to suit modern lifestyle of new owners. This Scottsdale home features contemporary art, glass table top with Berman Rosetti dining chairs, Terzani Mizu light fixture, and wooden and steel columns.
Homes located in Scottsdale, Arizona. Designed by Design Directives, LLC. who also serves Phoenix, Paradise Valley, Cave Creek, Carefree, and Sedona.
For more about Design Directives, click here: https://susanherskerasid.com/
To learn more about this project, click here: https://susanherskerasid.com/scottsdale-modern-remodel/

The clients' reproduction Frank Lloyd Wright Floor Lamp and MCM furnishings complete this seating area in the dining room nook. This area used to be an exterior porch, but was enclosed to make the current dining room larger. In the dining room, we added a walnut bar with an antique gold toekick and antique gold hardware, along with an enclosed tall walnut cabinet for storage. The tall dining room cabinet also conceals a vertical steel structural beam, while providing valuable storage space. The walnut bar and dining cabinets breathe new life into the space and echo the tones of the wood walls and cabinets in the adjoining kitchen and living room. Finally, our design team finished the space with MCM furniture, art and accessories.

This 6,500-square-foot one-story vacation home overlooks a golf course with the San Jacinto mountain range beyond. The house has a light-colored material palette—limestone floors, bleached teak ceilings—and ample access to outdoor living areas.
Builder: Bradshaw Construction
Architect: Marmol Radziner
Interior Design: Sophie Harvey
Landscape: Madderlake Designs
Photography: Roger Davies
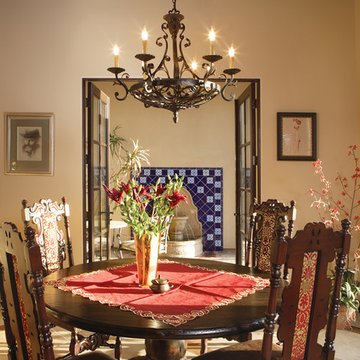
The name says it all. This lot was so close to Camelback mountain in Paradise Valley, AZ, that the views would, in essence, be from the front yard. So to capture the views from the interior of the home, we did a "twist" and designed a home where entry was from the back of the lot. The owners had a great interest in European architecture which dictated the old-world style. While the style of the home may speak of centuries past, this home reflects modern Arizona living with spectacular outdoor living spaces and breathtaking views from the pool.
Architect: C.P. Drewett, AIA, NCARB, Drewett Works, Scottsdale, AZ
Builder: Sonora West Development, Scottsdale, AZ
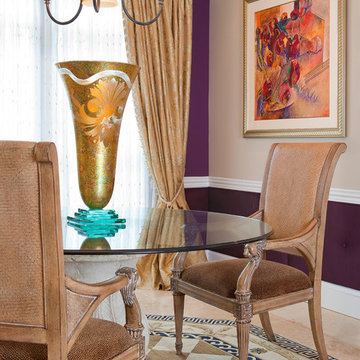
Sheryl McLean, Allied ASID
Cette image montre une grande salle à manger traditionnelle avec un mur beige, un sol beige, un sol en calcaire et aucune cheminée.
Cette image montre une grande salle à manger traditionnelle avec un mur beige, un sol beige, un sol en calcaire et aucune cheminée.
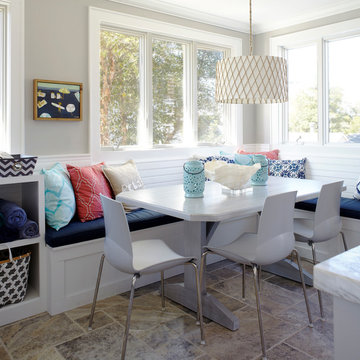
Design: Jules Duffy Design; This kitchen was gutted to the studs and renovated TWICE after 2 burst pipe events! It's finally complete! With windows and doors on 3 sides, the kitchen is flooded with amazing light and beautiful breezes. The finishes were selected from a driftwood palate as a nod to the beach one block away, The limestone floor (beyond practical) dares all to find the sand traveling in on kids' feet. Tons of storage and seating make this kitchen a hub for entertaining. Photography: Laura Moss
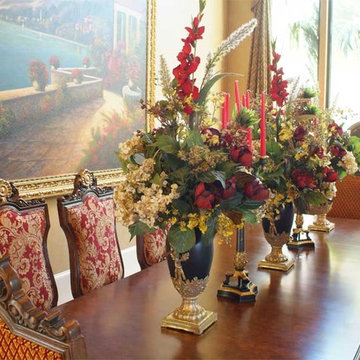
Idée de décoration pour une grande salle à manger méditerranéenne fermée avec un mur beige, un sol en calcaire et aucune cheminée.

Our client wanted us to create a cosy and atmospheric dining experience, so we embraced the north facing room and painted it top to bottom in a deep, warm brown from Little Greene. To help lift the room and create a conversation starter, we chose a sketched cloud wallpaper for the ceiling.
Full length curtains, recessed into the ceiling help to make the room feel bigger and are up-lit by ground lights that emphasise the folds in the fabric.
The sculptural dining table from Emmemobili takes centre stage and is surrounded by comfortable upholstered dining chairs. We chose two fabrics for the dining chairs to add interest. The ochre velvet pairs beautifully with the yellow glass Porta Romana lamps and brushed brass over-sized round mirror.

Idées déco pour une grande salle à manger ouverte sur le salon classique avec un sol en calcaire, un sol gris et poutres apparentes.
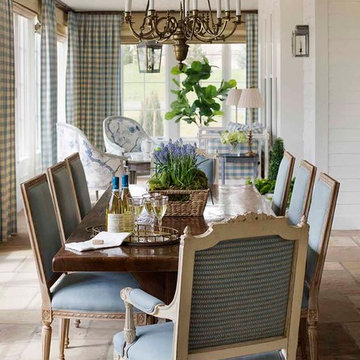
This blue and white dining room, adjacent to a sitting area, occupies a large enclosed porch. The home was newly constructed to feel like it had stood for centuries. The dining porch, which is fully enclosed was built to look like a once open porch area, complete with clapboard walls to mimic the exterior.
The 19th Century English farm table is from Ralf's antiques. The Swedish inspired Louis arm chairs, also 19th Century, are French. The solid brass chandelier is an 18th Century piece, once meant for candles, which was hard wired. Motorized grass shades, sisal rugs and limstone floors keep the space fresh and casual despite the pedigree of the pieces. All fabrics are by Schumacher.
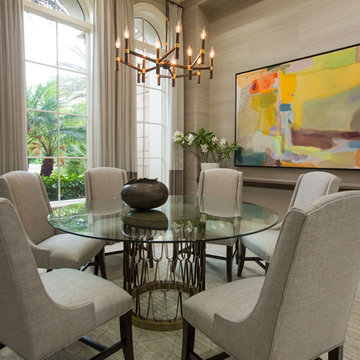
Silver grey silk wall covering with warm neutrals in the upholstered dining chairs and wool area rug
Cette photo montre une grande salle à manger chic fermée avec un mur gris, un sol en calcaire et un sol beige.
Cette photo montre une grande salle à manger chic fermée avec un mur gris, un sol en calcaire et un sol beige.

Like the entry way, the dining area is open to the ceiling more than 20 feet above, from which LED pendants are hung at alternating intervals, creating a celestial glow over the space. Architecture and interior design by Pierre Hoppenot, Studio PHH Architects.
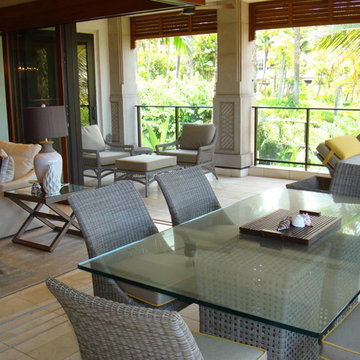
Inspiration pour une grande salle à manger ouverte sur le salon ethnique avec un mur beige, un sol en calcaire, aucune cheminée et un sol beige.

Basement Georgian kitchen with black limestone, yellow shaker cabinets and open and freestanding kitchen island. War and cherry marble, midcentury accents, leading onto a dining room.
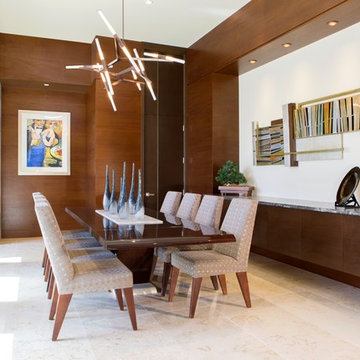
Anita Lang - IMI Design - Scottsdale, AZ
Réalisation d'une grande salle à manger minimaliste fermée avec un mur blanc, un sol en calcaire et un sol beige.
Réalisation d'une grande salle à manger minimaliste fermée avec un mur blanc, un sol en calcaire et un sol beige.

Inspiration pour une grande salle à manger traditionnelle fermée avec un mur multicolore, un sol en calcaire, une cheminée standard, un manteau de cheminée en pierre, un sol gris, un plafond décaissé et du papier peint.
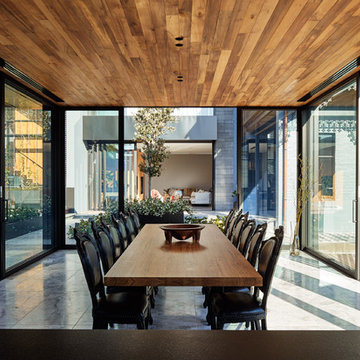
Peter Bennetts
Aménagement d'une grande salle à manger ouverte sur la cuisine contemporaine avec un sol en calcaire et un sol gris.
Aménagement d'une grande salle à manger ouverte sur la cuisine contemporaine avec un sol en calcaire et un sol gris.
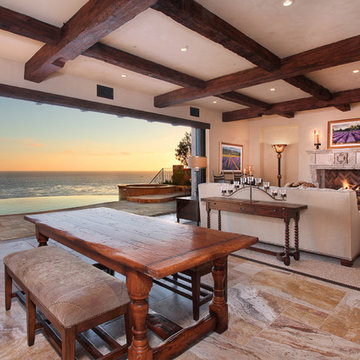
Ancient Dining Room Stone Fireplaces by Ancient Surfaces.
Phone: (212) 461-0245
Web: www.AncientSurfaces.com
email: sales@ancientsurfaces.com
The way we envision the perfect dining room is quite simple really.
The perfect dining room is one that will always have enough room for late comers and enough logs for its hearth.
While It is no secret that the fondest memories are made when gathered around the table, everlasting memories are forged over the glowing heat of a stone fireplace.
This Houzz project folder contains some examples of antique stone Fireplaces we've provided in or next to dining rooms.
We hope that our imagery will inspire you to merge your dining experience with the warmth radiating from one of our own breathtaking stone mantles.
Idées déco de grandes salles à manger avec un sol en calcaire
1