Idées déco de grandes salles à manger avec un sol en calcaire
Trier par :
Budget
Trier par:Populaires du jour
121 - 140 sur 738 photos
1 sur 3
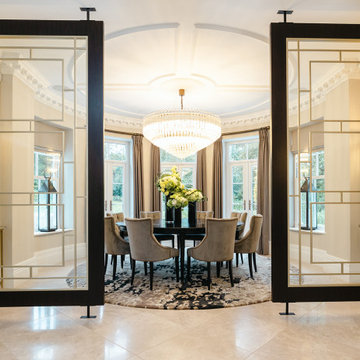
Extension and full refurbishment of a luxurious french inspired chateau. We were instructed to redesign and remodel this property to better suit modern family living, whilst retaining a luxurious finish. We also carried out full project coordination for the clients.
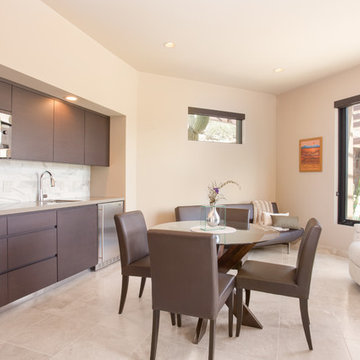
Spacious guest casita living area and kitchenette.
Photo by Robinette Architects, Inc.
Aménagement d'une grande salle à manger contemporaine avec un mur beige et un sol en calcaire.
Aménagement d'une grande salle à manger contemporaine avec un mur beige et un sol en calcaire.
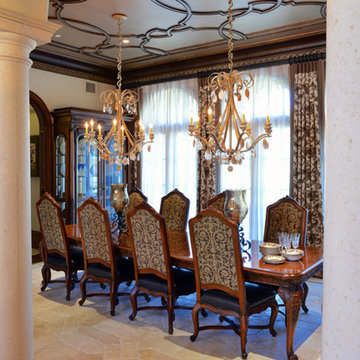
Cette photo montre une grande salle à manger ouverte sur le salon victorienne avec un mur marron, un sol en calcaire et aucune cheminée.
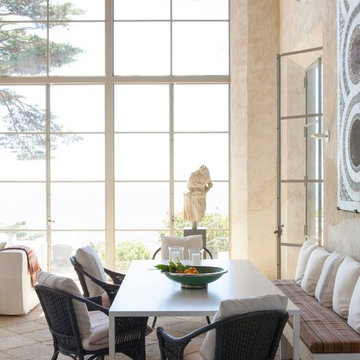
Antique limestone fireplace, architectural element, stone portals, reclaimed limestone floors, and opus sectile inlayes were all supplied by Ancient Surfaces for this one of a kind $20 million Ocean front Malibu estate that sits right on the sand.
For more information and photos of our products please visit us at: www.AncientSurfaces.com
or call us at: (212) 461-0245
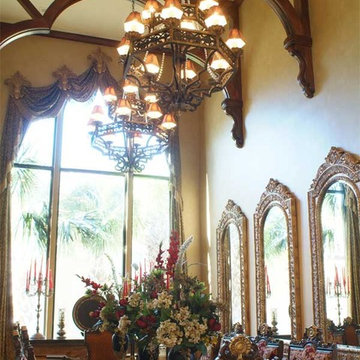
Aménagement d'une grande salle à manger méditerranéenne fermée avec un mur beige, un sol en calcaire et aucune cheminée.
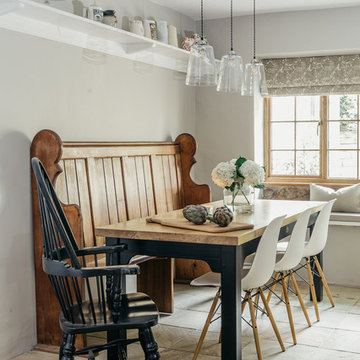
Idées déco pour une grande salle à manger ouverte sur la cuisine campagne avec un sol en calcaire, un sol multicolore et un mur gris.
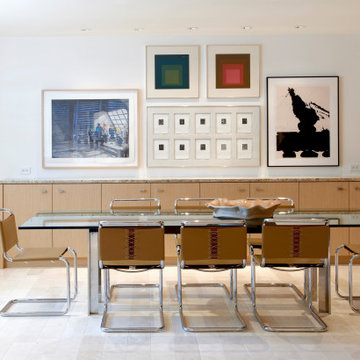
Cette image montre une grande salle à manger design avec une banquette d'angle, un mur blanc, un sol en calcaire, un sol beige et du lambris.
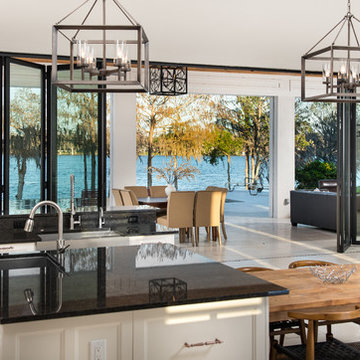
LaCantina Aluminum Thermally Controlled Folding System
Aménagement d'une grande salle à manger ouverte sur le salon moderne avec un mur blanc, un sol en calcaire, aucune cheminée et un sol beige.
Aménagement d'une grande salle à manger ouverte sur le salon moderne avec un mur blanc, un sol en calcaire, aucune cheminée et un sol beige.
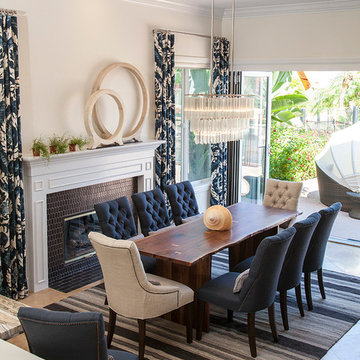
Idées déco pour une grande salle à manger ouverte sur la cuisine classique avec un mur gris, un sol en calcaire et un manteau de cheminée en carrelage.
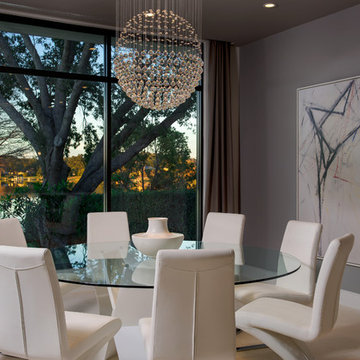
Photo: Eric Cucciaioni
Cette photo montre une grande salle à manger ouverte sur la cuisine tendance avec un mur gris, un sol en calcaire et aucune cheminée.
Cette photo montre une grande salle à manger ouverte sur la cuisine tendance avec un mur gris, un sol en calcaire et aucune cheminée.
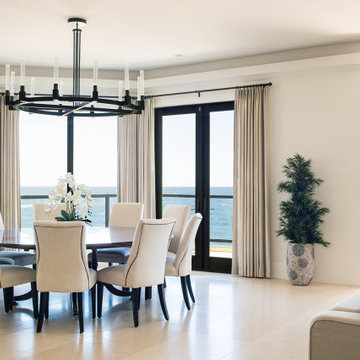
Causal nook with large round table with ocean view.
Aménagement d'une grande salle à manger ouverte sur la cuisine méditerranéenne avec un mur beige, un sol en calcaire et un sol beige.
Aménagement d'une grande salle à manger ouverte sur la cuisine méditerranéenne avec un mur beige, un sol en calcaire et un sol beige.
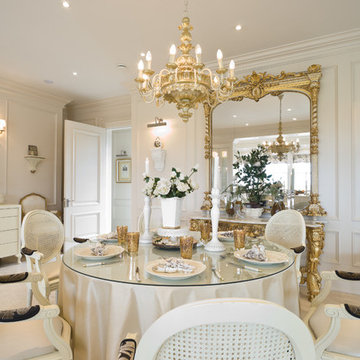
Florian Knorn
Cette photo montre une grande salle à manger ouverte sur le salon victorienne avec un mur blanc, un sol en calcaire, un manteau de cheminée en pierre, aucune cheminée et un sol beige.
Cette photo montre une grande salle à manger ouverte sur le salon victorienne avec un mur blanc, un sol en calcaire, un manteau de cheminée en pierre, aucune cheminée et un sol beige.
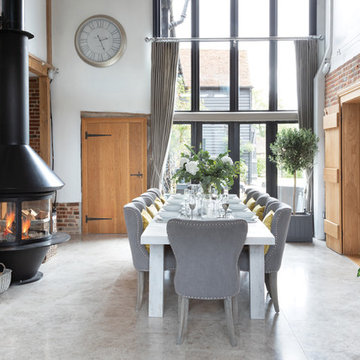
The bespoke Hartford shaker style design with a cot beaded edge complements its traditional Grade II listed barn setting.
Ideal for cosy living and entertaining this incredible open plan kitchen design is the perfect solution for multi-functional layouts. Hand-painted cabinetry in a soft grey shade reflects light into every corner. Sleek pull-out units tuck away everyday items, maximising your living space while keeping everything you need to hand. The stunning quartz work surface is a real statement of style; hardwearing and a dream to keep clean.
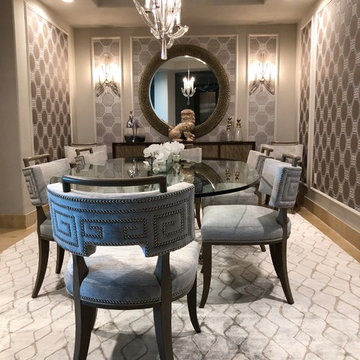
Greek Key motif of the wall covering is repeated in the dining chairs' outside backs' nailhead design; neutral taupe and icy blue and cream make for a serene space.
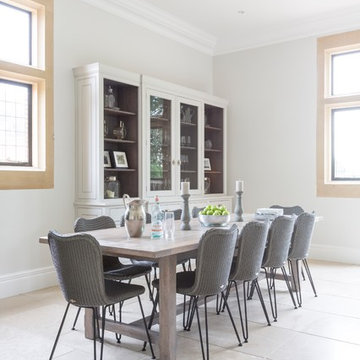
We were delighted to work with the homeowners of this breathtakingly beautiful luxury home in Ascot, Berkshire to create their dream kitchen.
Comprising a large open plan kitchen / dining space, utility room, boot room and laundry room, the project was almost completely a blank canvas except for the kitchen the house came with which was cramped and ill-fitting for the large space.
With three young children, the home needed to serve the needs of the family first but also needed to be suitable for entertaining on a reasonably large level. The kitchen features a host of cooking appliances designed with entertaining in mind including the legendary Wolf Duel fuel Range with Charbroiler with a Westin extractor. Opposite the Wolf range and integrated into the island are a Miele microwave and Miele sous chef warming drawer.
The large kitchen island acts the main prep area and includes a Villeroy & Boch Double Butler Sink with insinkerator waste disposal, Perrin & Rowe Callisto Mixer Tap with rinse and a Quooker Pro Vaq 3 Classic tap finished in polished nickel. The eurocargo recycling pullout bins are located in the island with a Miele dishwasher handily located either side to ensure maximum efficiency. Choosing the iconic Sub-Zero fridge freezer for this kitchen was a super choice for this large kitchen / dining area and provides ample storage.
The dining area has a Weathered Oak Refectory Table by Humphrey Munson. The table seats 10 so works really well for entertaining friends and family in the open plan kitchen / dining area. The seating is by Vincent Sheppard which is perfect for a family with young children because they can be easily maintained.
Photo credit: Paul Craig
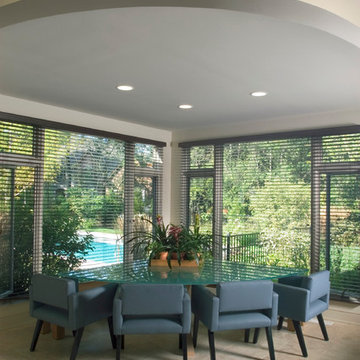
Photography by Linda Oyama Bryan. http://pickellbuilders.com.
Complex Curve on Bowed Wall Creates Dramatic Entry to Dining Room with limestone floors.
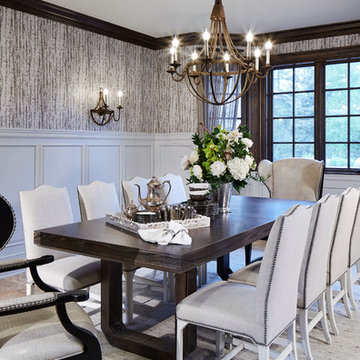
Martha O'Hara Interiors, Interior Design & Photo Styling | Corey Gaffer, Photography | Please Note: All “related,” “similar,” and “sponsored” products tagged or listed by Houzz are not actual products pictured. They have not been approved by Martha O’Hara Interiors nor any of the professionals credited. For information about our work, please contact design@oharainteriors.com.
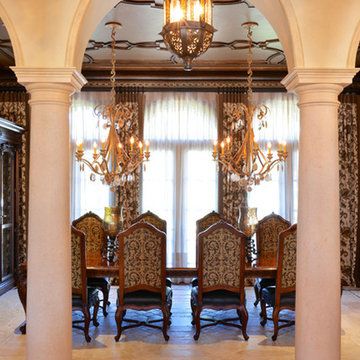
Aménagement d'une grande salle à manger ouverte sur le salon victorienne avec un mur marron, un sol en calcaire et aucune cheminée.

Cette photo montre une grande salle à manger asiatique fermée avec un sol en calcaire et du lambris.
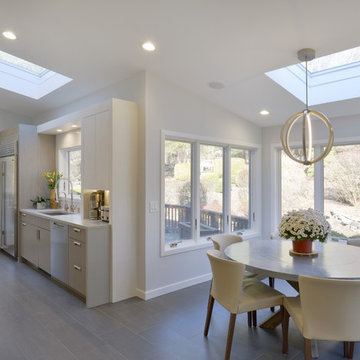
A new picture window and skylight extend views to the outside while providing the natural light requested by the client. Enlarging the space by incorporating the square footage of the existing screened-in porch and sunroom allowed for a sun-filled eating area.
Photography: Peter Krupenye
Idées déco de grandes salles à manger avec un sol en calcaire
7