Idées déco de grandes salles à manger avec un sol en calcaire
Trier par :
Budget
Trier par:Populaires du jour
101 - 120 sur 738 photos
1 sur 3
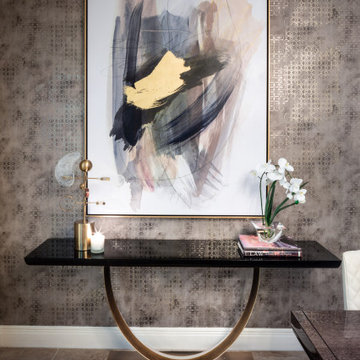
Cette image montre une grande salle à manger ouverte sur le salon traditionnelle avec un mur gris, un sol en calcaire, un sol beige et du papier peint.
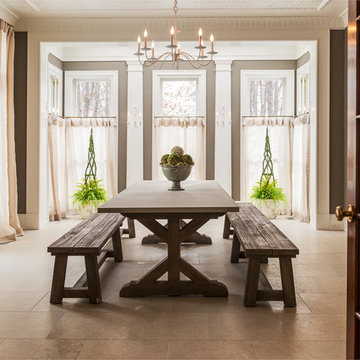
Karen Knecht Photography
Idées déco pour une grande rideau de salle à manger classique fermée avec un sol en calcaire.
Idées déco pour une grande rideau de salle à manger classique fermée avec un sol en calcaire.
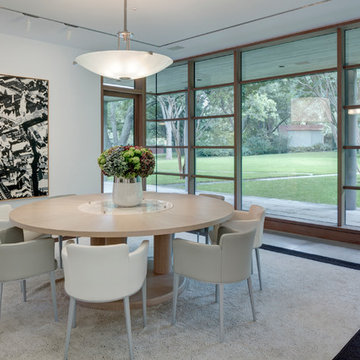
Charles Davis Smith
Aménagement d'une grande salle à manger moderne fermée avec un mur blanc, un sol en calcaire et aucune cheminée.
Aménagement d'une grande salle à manger moderne fermée avec un mur blanc, un sol en calcaire et aucune cheminée.
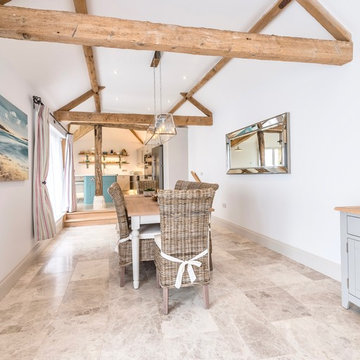
Coastal themed open plan dining room/kitchen for luxury Dorset holiday cottage
Inspiration pour une grande salle à manger marine avec un mur blanc et un sol en calcaire.
Inspiration pour une grande salle à manger marine avec un mur blanc et un sol en calcaire.
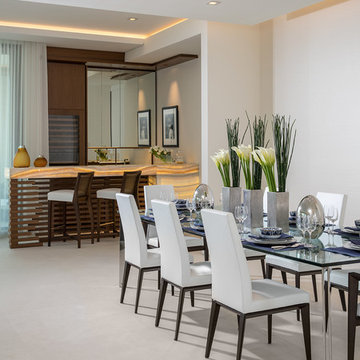
Craig Denis
Idée de décoration pour une grande salle à manger ouverte sur le salon marine avec un mur blanc, un sol en calcaire et un sol beige.
Idée de décoration pour une grande salle à manger ouverte sur le salon marine avec un mur blanc, un sol en calcaire et un sol beige.

Having worked ten years in hospitality, I understand the challenges of restaurant operation and how smart interior design can make a huge difference in overcoming them.
This once country cottage café needed a facelift to bring it into the modern day but we honoured its already beautiful features by stripping back the lack lustre walls to expose the original brick work and constructing dark paneling to contrast.
The rustic bar was made out of 100 year old floorboards and the shelves and lighting fixtures were created using hand-soldered scaffold pipe for an industrial edge. The old front of house bar was repurposed to make bespoke banquet seating with storage, turning the high traffic hallway area from an avoid zone for couples to an enviable space for groups.
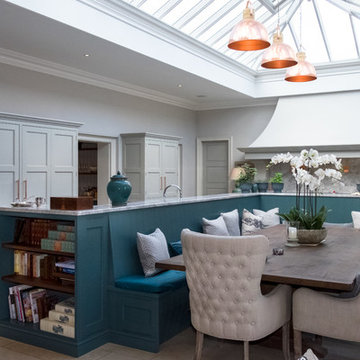
Mark Johnson
Cette image montre une grande salle à manger ouverte sur le salon traditionnelle avec un sol en calcaire, un sol beige, un mur gris et aucune cheminée.
Cette image montre une grande salle à manger ouverte sur le salon traditionnelle avec un sol en calcaire, un sol beige, un mur gris et aucune cheminée.
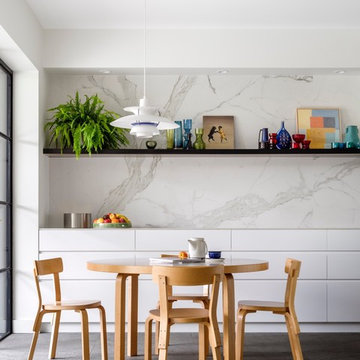
Justin Alexander
Réalisation d'une grande salle à manger ouverte sur la cuisine design avec un sol en calcaire et un mur blanc.
Réalisation d'une grande salle à manger ouverte sur la cuisine design avec un sol en calcaire et un mur blanc.
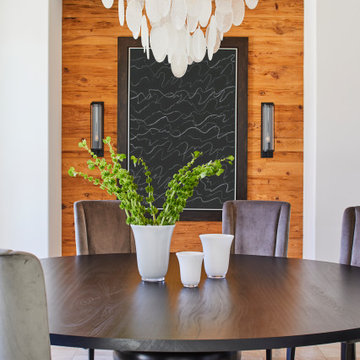
Our Ridgewood Estate project is a new build custom home located on acreage with a lake. It is filled with luxurious materials and family friendly details. This is the transitional style dining room.
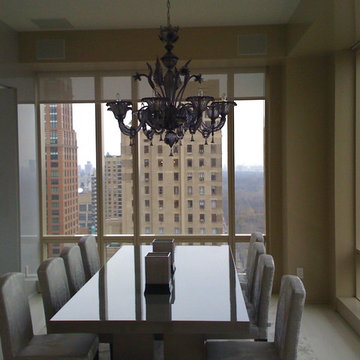
Dining Room with High Gloss Lacquer paint highlighting italian frameless doors surrounded with glass walls and Murano glass Italian chandelier.
Idées déco pour une grande salle à manger moderne fermée avec un mur beige et un sol en calcaire.
Idées déco pour une grande salle à manger moderne fermée avec un mur beige et un sol en calcaire.
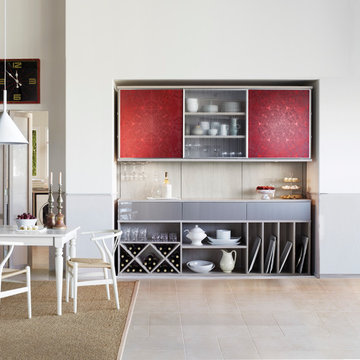
Custom Pantry & Wine Storage with Colorful Etched Glass Accents
Inspiration pour une grande salle à manger ouverte sur le salon design avec un mur blanc, un sol en calcaire et aucune cheminée.
Inspiration pour une grande salle à manger ouverte sur le salon design avec un mur blanc, un sol en calcaire et aucune cheminée.
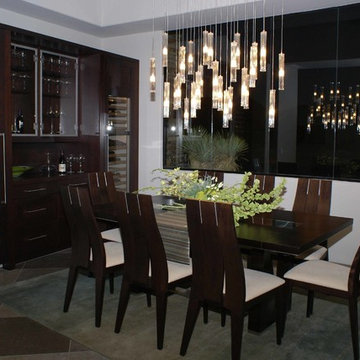
Idées déco pour une grande salle à manger ouverte sur la cuisine contemporaine avec un mur gris et un sol en calcaire.
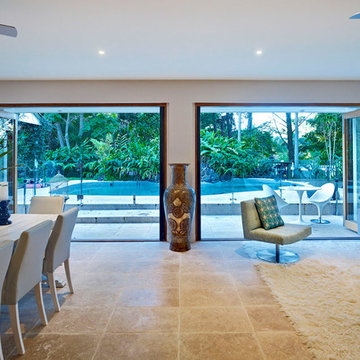
Cette image montre une grande salle à manger ouverte sur le salon ethnique avec un mur blanc et un sol en calcaire.
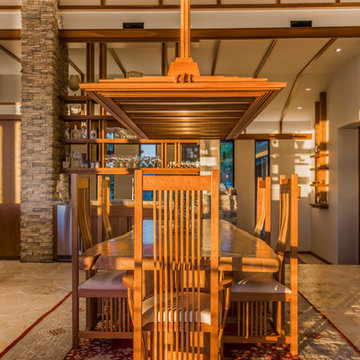
This is a home that was designed around the property. With views in every direction from the master suite and almost everywhere else in the home. The home was designed by local architect Randy Sample and the interior architecture was designed by Maurice Jennings Architecture, a disciple of E. Fay Jones. New Construction of a 4,400 sf custom home in the Southbay Neighborhood of Osprey, FL, just south of Sarasota.
Photo - Ricky Perrone
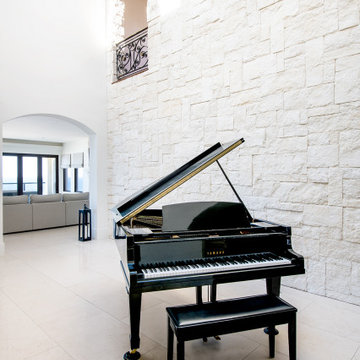
Double-height dining room with overlooking balcony is finished with a limestone split face wall.
Exemple d'une grande salle à manger ouverte sur la cuisine méditerranéenne avec un mur beige, un sol en calcaire et un sol beige.
Exemple d'une grande salle à manger ouverte sur la cuisine méditerranéenne avec un mur beige, un sol en calcaire et un sol beige.
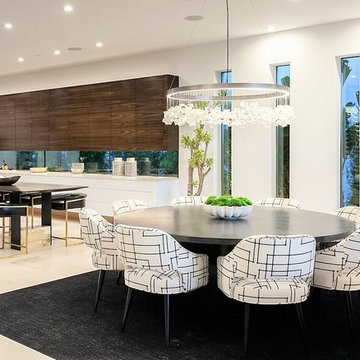
Exemple d'une grande salle à manger ouverte sur le salon tendance avec un mur blanc, un sol en calcaire, aucune cheminée et un sol beige.
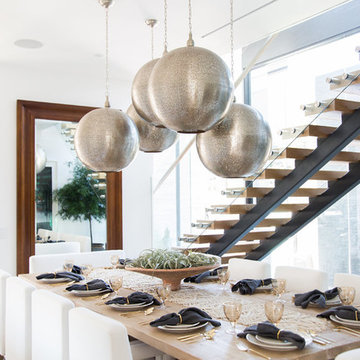
Interior Design by Blackband Design
Photography by Tessa Neustadt
Exemple d'une grande salle à manger tendance fermée avec un mur blanc, un sol en calcaire, une cheminée double-face et un manteau de cheminée en carrelage.
Exemple d'une grande salle à manger tendance fermée avec un mur blanc, un sol en calcaire, une cheminée double-face et un manteau de cheminée en carrelage.
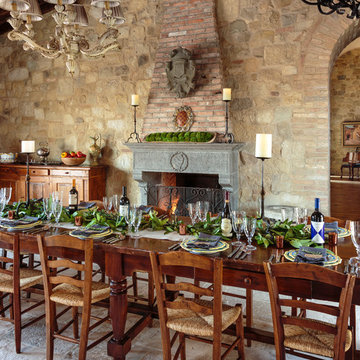
Réalisation d'une grande salle à manger ouverte sur le salon chalet avec un sol en calcaire et une cheminée standard.
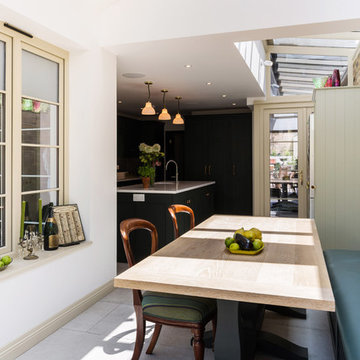
A stunning period property in the heart of London, the homeowners of this beautiful town house have created a stunning, boutique hotel vibe throughout, and Burlanes were commissioned to design and create a kitchen with charisma and rustic charm.
Handpainted in Farrow & Ball 'Studio Green', the Burlanes Hoyden cabinetry is handmade to fit the dimensions of the room exactly, complemented perfectly with Silestone worktops in 'Iconic White'.
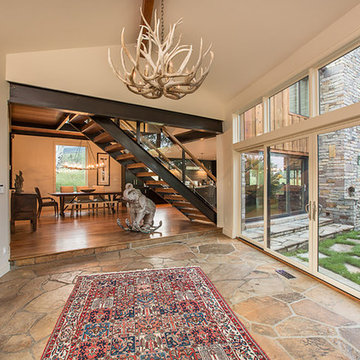
This beautiful Colorado home is a remodel of one of the oldest properties on a mountainside golf course. The homeowner wanted to achieve a more modern look that fit nicely into the surrounding mountain landscape. Exposed steel, wood texture, and glazing from Marvin completely transformed the house. Marvin windows opened up amazing views that were never noticeable from the original structure. Acute angle glass on both ends of the house creates a dramatic perspective both indoors and out. The result is a home that truly appreciates the beauty of the surrounding nature.
Idées déco de grandes salles à manger avec un sol en calcaire
6