Idées déco de grandes salles à manger avec un sol en carrelage de porcelaine
Trier par :
Budget
Trier par:Populaires du jour
1 - 20 sur 2 973 photos
1 sur 3

Copyright © 2012 James F. Wilson. All Rights Reserved.
Idées déco pour une grande salle à manger ouverte sur le salon classique avec un mur beige, une cheminée standard, un sol en carrelage de porcelaine, un manteau de cheminée en pierre et un sol beige.
Idées déco pour une grande salle à manger ouverte sur le salon classique avec un mur beige, une cheminée standard, un sol en carrelage de porcelaine, un manteau de cheminée en pierre et un sol beige.

Exemple d'une grande salle à manger tendance avec un mur blanc, un sol en carrelage de porcelaine, aucune cheminée et éclairage.
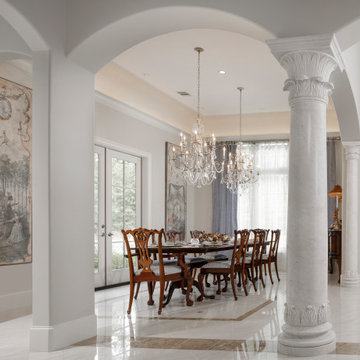
Idée de décoration pour une grande salle à manger ouverte sur le salon avec un mur blanc, un sol en carrelage de porcelaine et un sol blanc.

John Paul Key and Chuck Williams
Cette image montre une grande salle à manger ouverte sur le salon minimaliste avec un mur beige, un sol en carrelage de porcelaine, aucune cheminée et un sol beige.
Cette image montre une grande salle à manger ouverte sur le salon minimaliste avec un mur beige, un sol en carrelage de porcelaine, aucune cheminée et un sol beige.
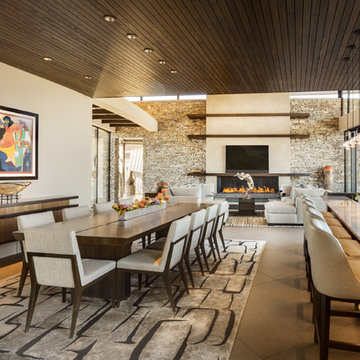
As a part of a very large great room, this bar services both indoor and outdoor living spaces while the homeowners are entertaining. The ends of the bar are anchored with blackened steel pillars, while the countertop is organic quartzite. The dropped ceiling adds intimacy to the dining and bar spaces.
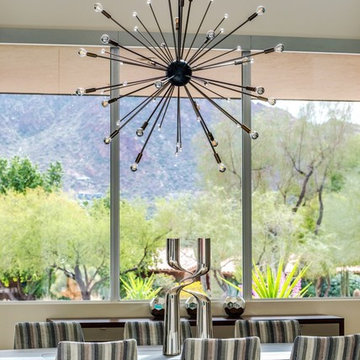
The unique opportunity and challenge for the Joshua Tree project was to enable the architecture to prioritize views. Set in the valley between Mummy and Camelback mountains, two iconic landforms located in Paradise Valley, Arizona, this lot “has it all” regarding views. The challenge was answered with what we refer to as the desert pavilion.
This highly penetrated piece of architecture carefully maintains a one-room deep composition. This allows each space to leverage the majestic mountain views. The material palette is executed in a panelized massing composition. The home, spawned from mid-century modern DNA, opens seamlessly to exterior living spaces providing for the ultimate in indoor/outdoor living.
Project Details:
Architecture: Drewett Works, Scottsdale, AZ // C.P. Drewett, AIA, NCARB // www.drewettworks.com
Builder: Bedbrock Developers, Paradise Valley, AZ // http://www.bedbrock.com
Interior Designer: Est Est, Scottsdale, AZ // http://www.estestinc.com
Photographer: Michael Duerinckx, Phoenix, AZ // www.inckx.com
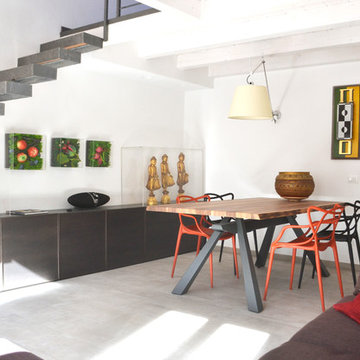
Réalisation d'une grande salle à manger ouverte sur le salon design avec un mur blanc, un sol en carrelage de porcelaine et un sol gris.
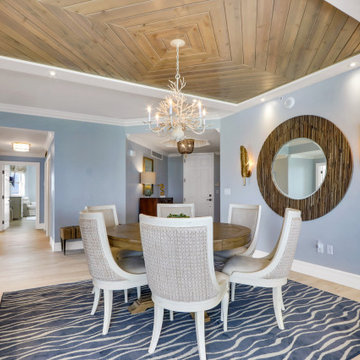
The Dining Room was updated from the 1990's, by removal of the tuscan columns and faux finishes on the walls and ceiling. The walls were painted in soothing Sherwin Williams Gray Screen color. The new ceiling was custom designed by Randy and provides a major statement, like the clients were looking for. The mitered wood ceiling mimics the inlaid wood top of the round dining table below. The coral chandelier, palm sconces, sea grass back chairs and the wave rug bring the coastal feel into the space.
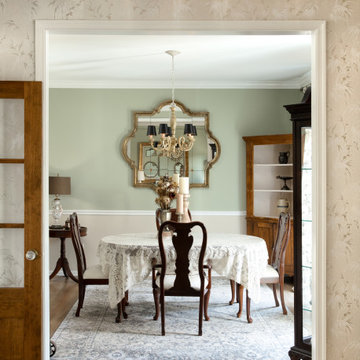
This client came to us with a very clear vision of what she wanted, but she needed help to refine and execute the design. At our first meeting she described her style as somewhere between modern rustic and ‘granny chic’ – she likes cozy spaces with nods to the past, but also wanted to blend that with the more contemporary tastes of her husband and children.
In addition to renovating the kitchen, we updated the entire first floor with refinished hardwoods, new paint, rustic wainscoting, wallcovering and beautiful new stained wood doors. Our client had been dreaming and planning this renovation for 17 years and we’re thrilled we were able to bring it to life.
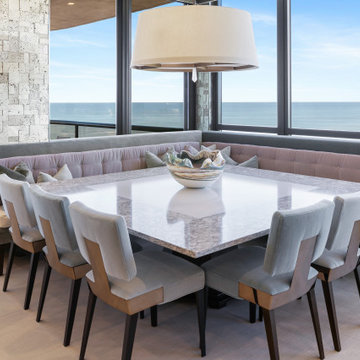
Cette photo montre une grande salle à manger ouverte sur le salon éclectique avec mur métallisé, un sol en carrelage de porcelaine, une cheminée ribbon, un manteau de cheminée en pierre et un sol beige.
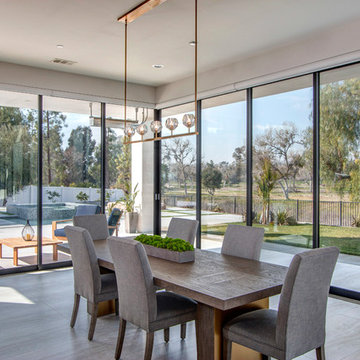
COLLABORATION PROJECT| SHEAR FORCE CONSTRUCTION
Inspiration pour une grande salle à manger ouverte sur le salon design avec un sol en carrelage de porcelaine et un sol gris.
Inspiration pour une grande salle à manger ouverte sur le salon design avec un sol en carrelage de porcelaine et un sol gris.
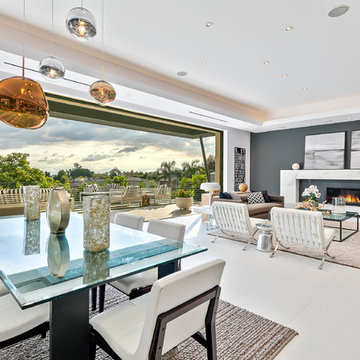
Cette image montre une grande salle à manger ouverte sur le salon minimaliste avec un mur gris, un sol en carrelage de porcelaine, aucune cheminée, un sol blanc et éclairage.
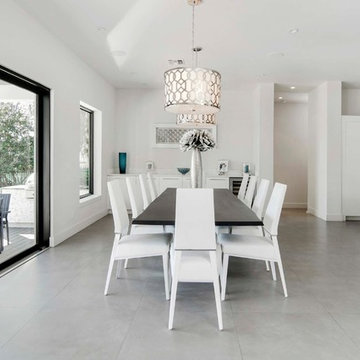
Inspiration pour une grande salle à manger ouverte sur la cuisine minimaliste avec un mur blanc et un sol en carrelage de porcelaine.
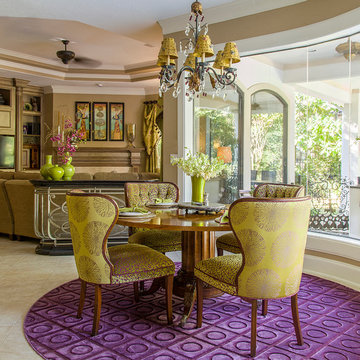
Bold colors brought in through custom upholstery, custom window treatments, rugs, and accessories bring a playful & spunky life to this breakfast and family room.
Photo Credit: Daniel Angulo www.danielangulo.com
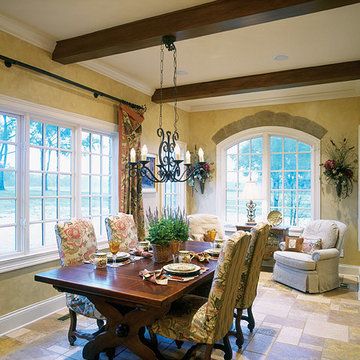
Home built by Hughes Edwards Builders. John Schweikert Photography
Idée de décoration pour une grande salle à manger tradition fermée avec un mur jaune, un sol en carrelage de porcelaine et aucune cheminée.
Idée de décoration pour une grande salle à manger tradition fermée avec un mur jaune, un sol en carrelage de porcelaine et aucune cheminée.
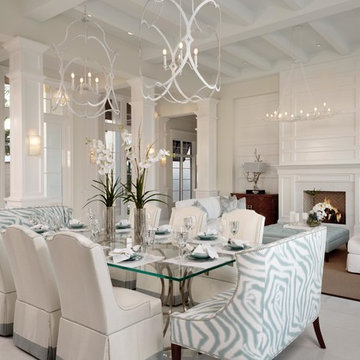
Idées déco pour une grande salle à manger classique fermée avec un mur blanc, un sol en carrelage de porcelaine, aucune cheminée, un sol blanc et éclairage.
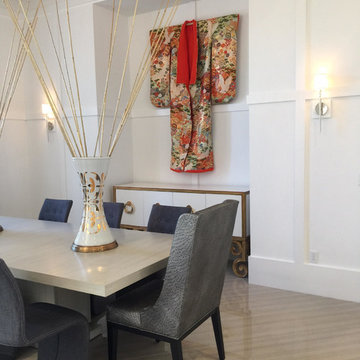
Idées déco pour une grande salle à manger asiatique fermée avec un mur blanc, un sol en carrelage de porcelaine, aucune cheminée et un sol beige.
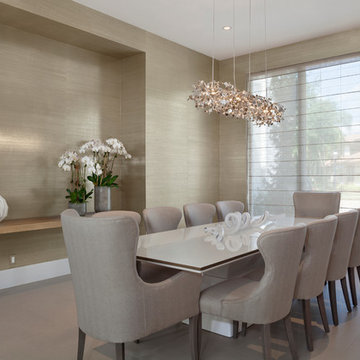
Photography by Ibi Designs
Réalisation d'une grande salle à manger design fermée avec un mur beige, un sol en carrelage de porcelaine et aucune cheminée.
Réalisation d'une grande salle à manger design fermée avec un mur beige, un sol en carrelage de porcelaine et aucune cheminée.
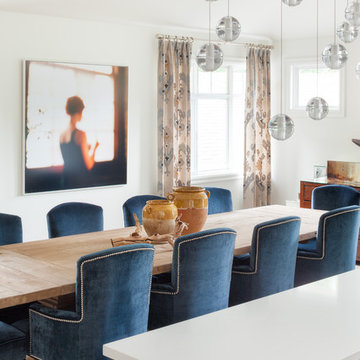
Aménagement d'une grande salle à manger ouverte sur la cuisine contemporaine avec un mur blanc, un sol en carrelage de porcelaine et un sol beige.
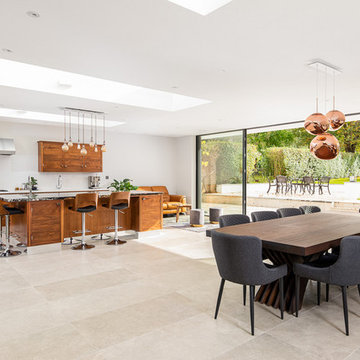
Idée de décoration pour une grande salle à manger ouverte sur la cuisine design avec un mur blanc et un sol en carrelage de porcelaine.
Idées déco de grandes salles à manger avec un sol en carrelage de porcelaine
1