Idées déco de grandes salles à manger avec un sol en carrelage de porcelaine
Trier par :
Budget
Trier par:Populaires du jour
141 - 160 sur 2 973 photos
1 sur 3
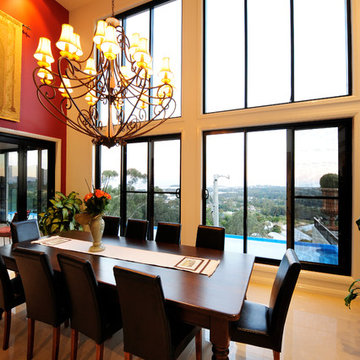
Idée de décoration pour une grande salle à manger minimaliste avec un mur rouge, un sol en carrelage de porcelaine et aucune cheminée.

Amazing new build with all custom materials and furnishings nestled into a mountain side providing views that astound. S Interior Design designed this custom 84" dining table from reclaimed wood that visually provides distinction from the kitchen and great room living spaces. The patio is one of many that has high top seating to relax at while grilling. Granite, quartzite and walnut woods mix with the cold rolled steel architectural elements beautifully. This level shows the smaller of the two wine refrigeration/display areas.
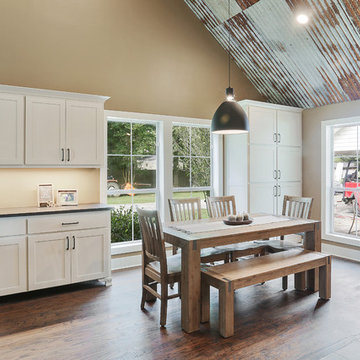
Cette image montre une grande salle à manger ouverte sur la cuisine bohème avec un mur vert, aucune cheminée, un sol en carrelage de porcelaine et un sol gris.
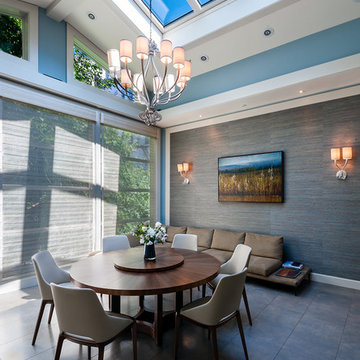
Photography by Christopher Lovi
Exemple d'une grande salle à manger tendance fermée avec un mur bleu, un sol en carrelage de porcelaine et un manteau de cheminée en pierre.
Exemple d'une grande salle à manger tendance fermée avec un mur bleu, un sol en carrelage de porcelaine et un manteau de cheminée en pierre.
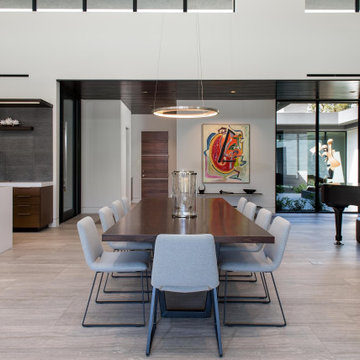
Aménagement d'une grande salle à manger ouverte sur le salon contemporaine avec un mur blanc, un sol en carrelage de porcelaine et un sol beige.
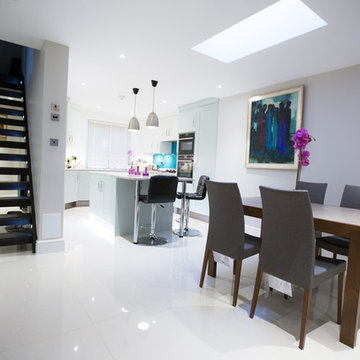
In this project, the clients extended the ground floor to create an open plan kitchen/dining/living space, which is the first thing that you see once entering the property. They wanted the overall interior to be contemporary, however wanted a traditional kitchen. The Shaker-style kitchen has been designed using Cheltenham shaker painted timber doors in powder blue, complemented with a white granite worktop. An inviting island has been included in the design to ensure that this is an ultimately a sociable space for the whole family and friends to enjoy. This feature also creates a link between the open plan, kitchen/dining area. The overall layout of the kitchen has been carefully considered with appliances being positioned in a way that it is easy for the clients to access things that they need within a practical working triangle. Space has been maximised within the design as storage solutions have been cleverly designed so that they are hidden behind doors, adding to the spacious feeling of the kitchen. The clients wanted to include colour into the design, this was through the means of using a large, bold blue splashback, which creates a dynamic contrast from the traditional shaker kitchen.
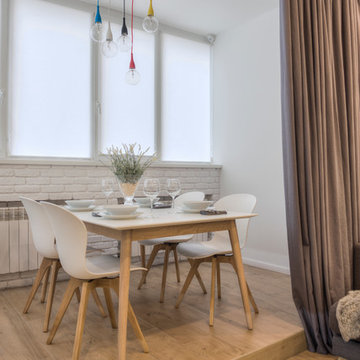
Обеденная зона
Авторы проекта: Карякина Виктория и Карнаухова Диана
Фотограф: Антон Богославский
Idée de décoration pour une grande salle à manger ouverte sur le salon design avec un mur blanc, un sol en carrelage de porcelaine et aucune cheminée.
Idée de décoration pour une grande salle à manger ouverte sur le salon design avec un mur blanc, un sol en carrelage de porcelaine et aucune cheminée.
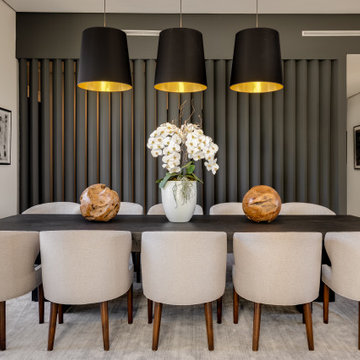
Open Space Formal Dining Space with custom lighting, and a beautiful peek-a-boo accent wall.
Idée de décoration pour une grande salle à manger ouverte sur le salon design avec un mur gris, un sol en carrelage de porcelaine, aucune cheminée et un sol blanc.
Idée de décoration pour une grande salle à manger ouverte sur le salon design avec un mur gris, un sol en carrelage de porcelaine, aucune cheminée et un sol blanc.
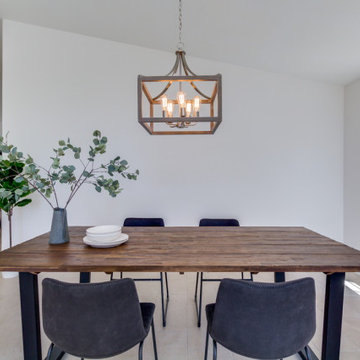
Casual dining in a formal dining room. Modern eclectic design with elements of metal, wood, leather, greenery
Cette photo montre une grande salle à manger moderne avec un mur blanc, un sol en carrelage de porcelaine, un sol beige et un plafond voûté.
Cette photo montre une grande salle à manger moderne avec un mur blanc, un sol en carrelage de porcelaine, un sol beige et un plafond voûté.
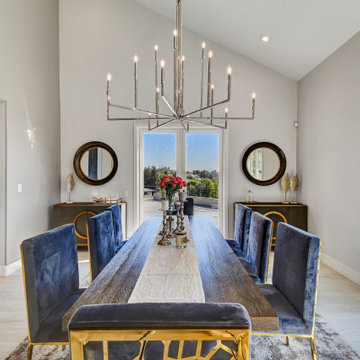
Cette photo montre une grande salle à manger tendance avec un mur gris, un sol en carrelage de porcelaine, un sol gris et un plafond voûté.
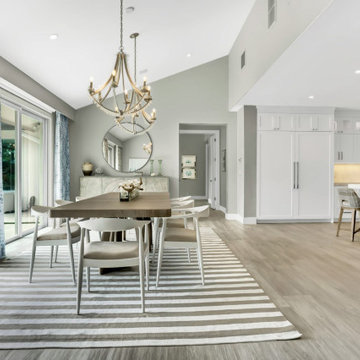
A dining room that is the heart of the home. Open for all to use, but still so pulled together and sophisticated. Outdoors / Indoors has never been more inviting
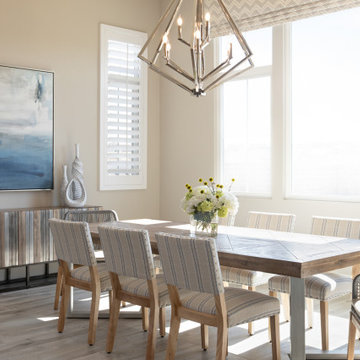
The dining area in the kitchen has a great view to the large back yard.
Idée de décoration pour une grande salle à manger tradition avec un sol en carrelage de porcelaine, un mur beige et un sol marron.
Idée de décoration pour une grande salle à manger tradition avec un sol en carrelage de porcelaine, un mur beige et un sol marron.
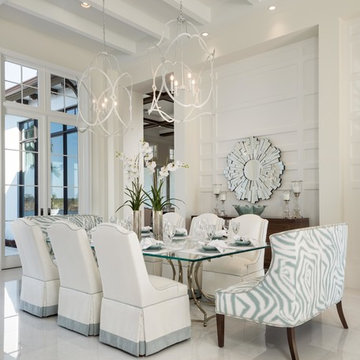
Idée de décoration pour une grande salle à manger tradition fermée avec un mur blanc, un sol en carrelage de porcelaine, aucune cheminée et un sol blanc.
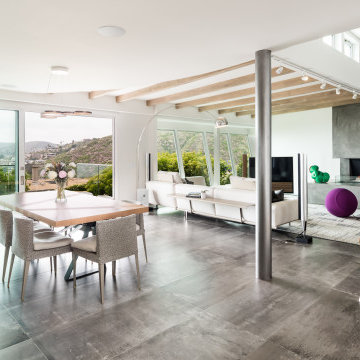
Inspiration pour une grande salle à manger ouverte sur le salon design avec un mur blanc, un sol en carrelage de porcelaine, une cheminée double-face, un manteau de cheminée en béton et un sol gris.
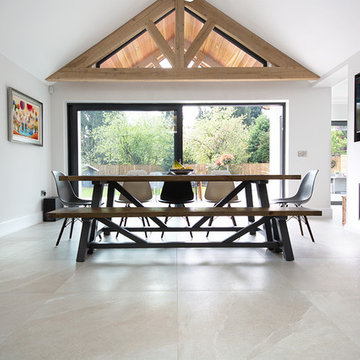
Our Arlington Light Mist stone effect porcelain has a contemporary feel and flowing movement on the face of each tile. The additional quartzite detailing to this porcelain makes it a unique choice. Here is an open plan ground floor with our Light Mist running throughout.
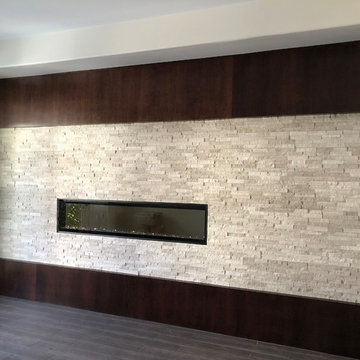
Custom espresso stained cherry wood panels complement the stacked stone surround of the Dimplex 72" electric linear fireplace. Wood plank porcelain tile flows throughout the home with the exception of the bedrooms and den. The interior of the home was painted in Origami White from Sherwin Williams.
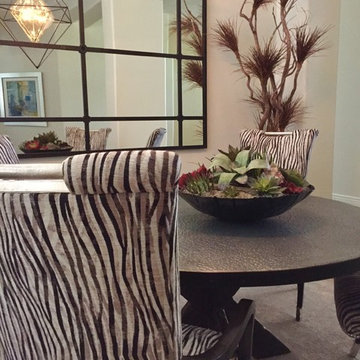
Open concept dining gives the homeowners and their guests a casual appreciation of the living space. The large wall mirror opens the space and resonates the art from adjacent walls. The metal trestle table base stands in sharp contract to the dressy dining chairs by Marge Carson.
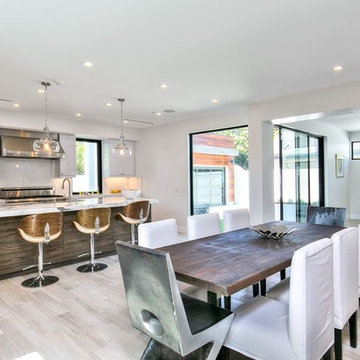
Idée de décoration pour une grande salle à manger ouverte sur le salon design avec un sol en carrelage de porcelaine, un sol beige, un mur blanc et aucune cheminée.
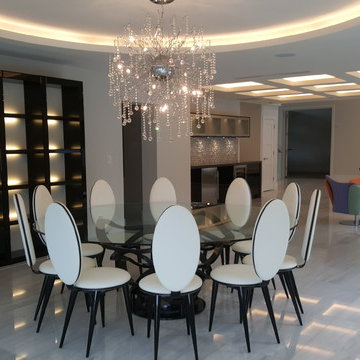
Idée de décoration pour une grande salle à manger ouverte sur le salon design avec un mur blanc, un sol en carrelage de porcelaine, aucune cheminée et un sol beige.
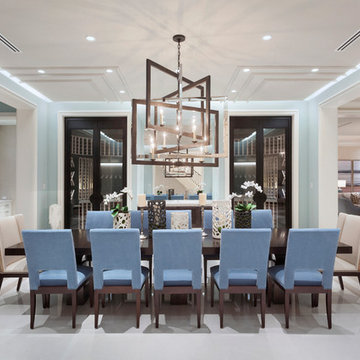
Ed Butera
Exemple d'une grande salle à manger tendance avec un mur bleu et un sol en carrelage de porcelaine.
Exemple d'une grande salle à manger tendance avec un mur bleu et un sol en carrelage de porcelaine.
Idées déco de grandes salles à manger avec un sol en carrelage de porcelaine
8