Idées déco de grandes salles à manger avec un sol en carrelage de porcelaine
Trier par :
Budget
Trier par:Populaires du jour
81 - 100 sur 2 973 photos
1 sur 3
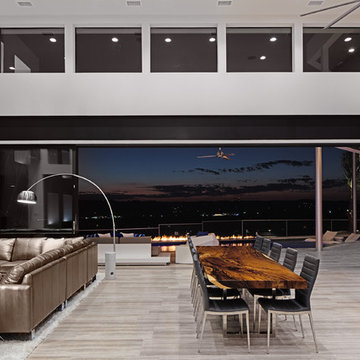
design by oscar e flores design studio
builder mike hollaway homes
Idée de décoration pour une grande salle à manger ouverte sur la cuisine minimaliste avec un mur blanc, un sol en carrelage de porcelaine et un manteau de cheminée en bois.
Idée de décoration pour une grande salle à manger ouverte sur la cuisine minimaliste avec un mur blanc, un sol en carrelage de porcelaine et un manteau de cheminée en bois.
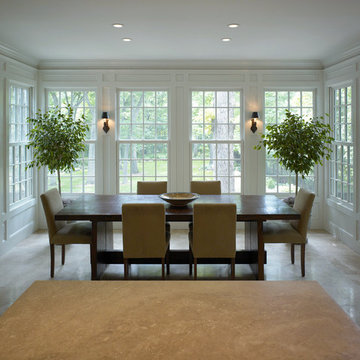
Inspiration pour une grande salle à manger traditionnelle fermée avec un mur blanc, un sol en carrelage de porcelaine, aucune cheminée et un sol multicolore.

Idées déco pour une grande salle à manger méditerranéenne fermée avec un mur blanc, un sol en carrelage de porcelaine et un sol blanc.
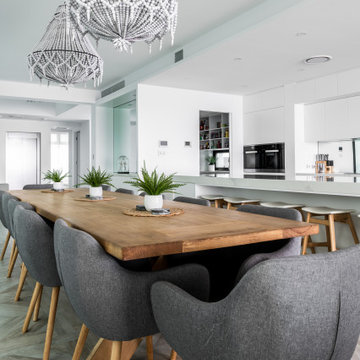
Open dining, kitchen, living
Aménagement d'une grande salle à manger ouverte sur le salon bord de mer avec un mur blanc, un sol en carrelage de porcelaine et un sol multicolore.
Aménagement d'une grande salle à manger ouverte sur le salon bord de mer avec un mur blanc, un sol en carrelage de porcelaine et un sol multicolore.
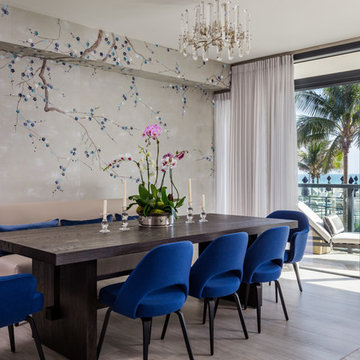
Sargent Photography
Cette photo montre une grande salle à manger ouverte sur le salon chic avec un mur gris, un sol en carrelage de porcelaine et un sol gris.
Cette photo montre une grande salle à manger ouverte sur le salon chic avec un mur gris, un sol en carrelage de porcelaine et un sol gris.
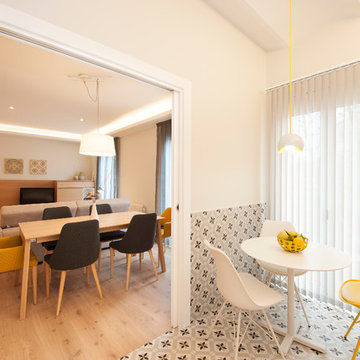
Sincro reformas integrales
Cette image montre une grande salle à manger ouverte sur le salon minimaliste avec un mur blanc, un sol en carrelage de porcelaine et un sol multicolore.
Cette image montre une grande salle à manger ouverte sur le salon minimaliste avec un mur blanc, un sol en carrelage de porcelaine et un sol multicolore.
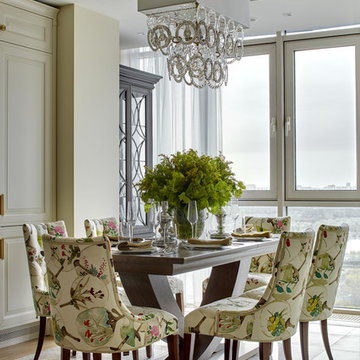
Дизайнер - Маргарита Мельникова. Фотограф - Сергей Ананьев.
Idée de décoration pour une grande salle à manger ouverte sur la cuisine tradition avec un sol en carrelage de porcelaine, un sol beige et un mur beige.
Idée de décoration pour une grande salle à manger ouverte sur la cuisine tradition avec un sol en carrelage de porcelaine, un sol beige et un mur beige.
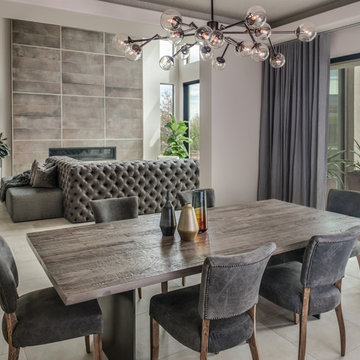
Lydia Cutter Photography
Aménagement d'une grande salle à manger contemporaine avec un mur gris, un sol en carrelage de porcelaine, une cheminée ribbon, un manteau de cheminée en carrelage et un sol gris.
Aménagement d'une grande salle à manger contemporaine avec un mur gris, un sol en carrelage de porcelaine, une cheminée ribbon, un manteau de cheminée en carrelage et un sol gris.
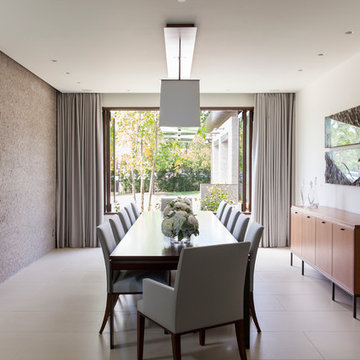
The formal dining room is textured with a stone wall and opens up to the exterior through French doors.
Photo: Roger Davies
Réalisation d'une grande salle à manger design fermée avec un mur blanc, un sol en carrelage de porcelaine et un sol beige.
Réalisation d'une grande salle à manger design fermée avec un mur blanc, un sol en carrelage de porcelaine et un sol beige.

The existing kitchen was in a word, "stuck" between the family room, mudroom and the rest of the house. The client has renovated most of the home but did not know what to do with the kitchen. The space was visually cut off from the family room, had underwhelming storage capabilities, and could not accommodate family gatherings at the table. Access to the recently redesigned backyard was down a step and through the mud room.
We began by relocating the access to the yard into the kitchen with a French door. The remaining space was converted into a walk-in pantry accessible from the kitchen. Next, we opened a window to the family room, so the children were visible from the kitchen side. The old peninsula plan was replaced with a beautiful blue painted island with seating for 4. The outdated appliances received a major upgrade with Sub Zero Wolf cooking and food preservation products.
The visual beauty of the vaulted ceiling is enhanced by long pendants and oversized crown molding. A hard-working wood tile floor grounds the blue and white colorway. The colors are repeated in a lovely blue and white screened marble tile. White porcelain subway tiles frame the feature. The biggest and possibly the most appreciated change to the space was when we opened the wall from the kitchen into the dining room to connect the disjointed spaces. Now the family has experienced a new appreciation for their home. Rooms which were previously storage areas and now integrated into the family lifestyle. The open space is so conducive to entertaining visitors frequently just "drop in”.
In the dining area, we designed custom cabinets complete with a window seat, the perfect spot for additional diners or a perch for the family cat. The tall cabinets store all the china and crystal once stored in a back closet. Now it is always ready to be used. The last repurposed space is now home to a refreshment center. Cocktails and coffee are easily stored and served convenient to the kitchen but out of the main cooking area.
How do they feel about their new space? It has changed the way they live and use their home. The remodel has created a new environment to live, work and play at home. They could not be happier.
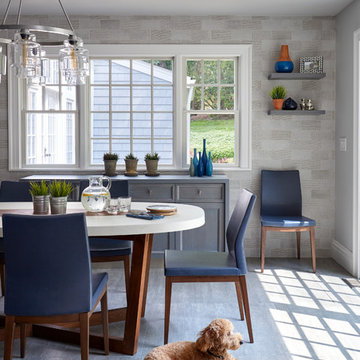
A talented interior designer was ready for a complete redo of her 1980s style kitchen in Chappaqua. Although very spacious, she was looking for better storage and flow in the kitchen, so a smaller island with greater clearances were desired. Grey glazed cabinetry island balances the warm-toned cerused white oak perimeter cabinetry.
White macauba countertops create a harmonious color palette while the decorative backsplash behind the range adds both pattern and texture. Kitchen design and custom cabinetry by Studio Dearborn. Interior design finishes by Strauss House Designs LLC. White Macauba countertops by Rye Marble. Refrigerator, freezer and wine refrigerator by Subzero; Range by Viking Hardware by Lewis Dolan. Sink by Julien. Over counter Lighting by Providence Art Glass. Chandelier by Niche Modern (custom). Sink faucet by Rohl. Tile, Artistic Tile. Chairs and stools, Soho Concept. Photography Adam Kane Macchia.
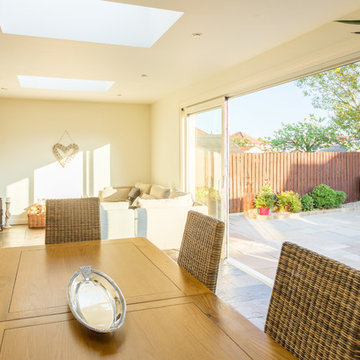
Our clients here gave us a free reign to redesign their kitchen area by adding a luxurious new modern extension to transform their home. Large bespoke sliding doors open up the new cedar lined extension onto a new patio area blending outdoor style living seamlessly to the rest of their house.
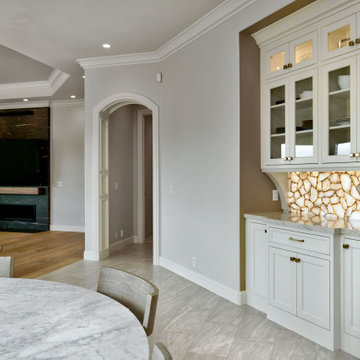
Idées déco pour une grande salle à manger classique avec une banquette d'angle, un mur gris, un sol en carrelage de porcelaine et un sol beige.
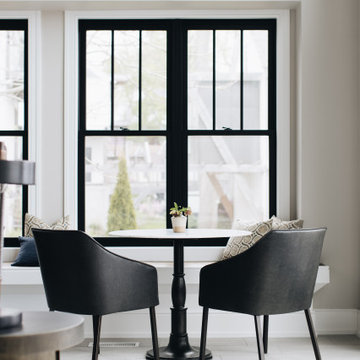
Réalisation d'une grande salle à manger ouverte sur le salon chalet avec un mur blanc, un sol en carrelage de porcelaine, un sol gris et un plafond en bois.
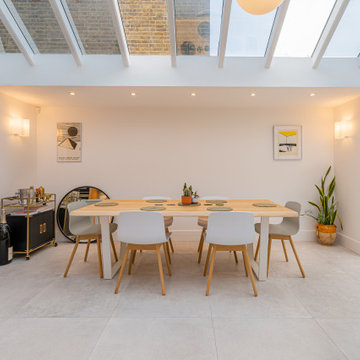
Open space kitchen with Pluck cabinets, Quooker tap ,stone worktop and beautiful concrete effect tiles
Aménagement d'une grande salle à manger ouverte sur le salon contemporaine avec un sol en carrelage de porcelaine et un sol gris.
Aménagement d'une grande salle à manger ouverte sur le salon contemporaine avec un sol en carrelage de porcelaine et un sol gris.
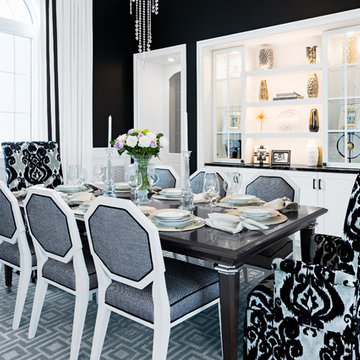
An elegant regency inspired design in black and white. Modern glamour and elegance was created for this formal dining room with careful selection of furnishings and fabrics. The octagonal chair backs with black and white geometric pattern and contrasting black welt add just the modern juxtaposition to the large print damask upholstered captains chairs. The walls are painted black with crisp white trim.The wool and silk rug and modern crystal pendant chandelier add sparkle and shimmer to the room.

キッチンの先は中庭、母家へと続いている。(撮影:山田圭司郎)
Inspiration pour une grande salle à manger ouverte sur le salon avec un mur blanc, un poêle à bois, un manteau de cheminée en carrelage, un sol gris, un plafond décaissé, un mur en parement de brique et un sol en carrelage de porcelaine.
Inspiration pour une grande salle à manger ouverte sur le salon avec un mur blanc, un poêle à bois, un manteau de cheminée en carrelage, un sol gris, un plafond décaissé, un mur en parement de brique et un sol en carrelage de porcelaine.
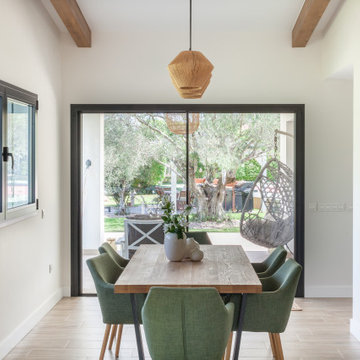
Cette image montre une grande salle à manger ouverte sur le salon design avec un mur blanc, un sol en carrelage de porcelaine, un sol marron et poutres apparentes.
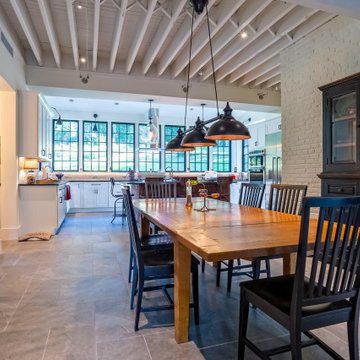
Our Approach
Main Line Kitchen Design is a unique business model! We are a group of skilled Kitchen Designers each with many years of experience planning kitchens around the Delaware Valley. And we are cabinet dealers for 8 nationally distributed cabinet lines much like traditional showrooms.
Appointment Information
Unlike full showrooms open to the general public, Main Line Kitchen Design works only by appointment. Appointments can be scheduled days, nights, and weekends either in your home or in our office and selection center. During office appointments we display clients kitchens on a flat screen TV and help them look through 100’s of sample doorstyles, almost a thousand sample finish blocks and sample kitchen cabinets. During home visits we can bring samples, take measurements, and make design changes on laptops showing you what your kitchen can look like in the very room being renovated. This is more convenient for our customers and it eliminates the expense of staffing and maintaining a larger space that is open to walk in traffic. We pass the significant savings on to our customers and so we sell cabinetry for less than other dealers, even home centers like Lowes and The Home Depot.
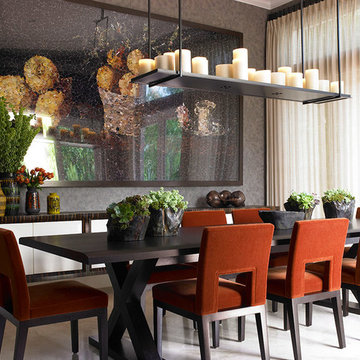
Deborah Wecselman Design, Inc
Idée de décoration pour une grande salle à manger design fermée avec un mur gris, un sol en carrelage de porcelaine et aucune cheminée.
Idée de décoration pour une grande salle à manger design fermée avec un mur gris, un sol en carrelage de porcelaine et aucune cheminée.
Idées déco de grandes salles à manger avec un sol en carrelage de porcelaine
5