Idées déco de grandes salles à manger avec une cheminée ribbon
Trier par :
Budget
Trier par:Populaires du jour
21 - 40 sur 683 photos
1 sur 3
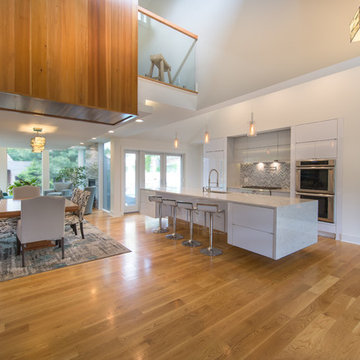
Idées déco pour une grande salle à manger ouverte sur la cuisine contemporaine avec un mur blanc, parquet clair, une cheminée ribbon, un manteau de cheminée en métal et un sol beige.
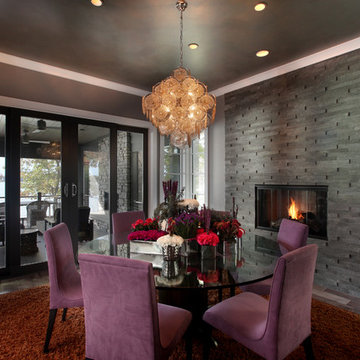
The Hasserton is a sleek take on the waterfront home. This multi-level design exudes modern chic as well as the comfort of a family cottage. The sprawling main floor footprint offers homeowners areas to lounge, a spacious kitchen, a formal dining room, access to outdoor living, and a luxurious master bedroom suite. The upper level features two additional bedrooms and a loft, while the lower level is the entertainment center of the home. A curved beverage bar sits adjacent to comfortable sitting areas. A guest bedroom and exercise facility are also located on this floor.

EL ANTES Y DESPUÉS DE UN SÓTANO EN BRUTO. (Fotografía de Juanan Barros)
Nuestros clientes quieren aprovechar y disfrutar del espacio del sótano de su casa con un programa de necesidades múltiple: hacer una sala de cine, un gimnasio, una zona de cocina, una mesa para jugar en familia, un almacén y una zona de chimenea. Les planteamos un proyecto que convierte una habitación bajo tierra con acabados “en bruto” en un espacio acogedor y con un interiorismo de calidad... para pasar allí largos ratos All Together.
Diseñamos un gran espacio abierto con distintos ambientes aprovechando rincones, graduando la iluminación, bajando y subiendo los techos, o haciendo un banco-espejo entre la pared de armarios de almacenaje, de manera que cada uso y cada lugar tenga su carácter propio sin romper la fluidez espacial.
La combinación de la iluminación indirecta del techo o integrada en el mobiliario hecho a medida, la elección de los materiales con acabados en madera (de Alvic), el papel pintado (de Tres Tintas) y el complemento de color de los sofás (de Belta&Frajumar) hacen que el conjunto merezca esta valoración en Houzz por parte de los clientes: “… El resultado final es magnífico: el sótano se ha transformado en un lugar acogedor y cálido, todo encaja y todo tiene su sitio, teniendo una estética moderna y elegante. Fue un acierto dejar las elecciones de mobiliario, colores, materiales, etc. en sus manos”.
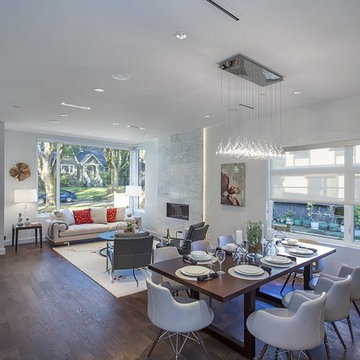
Exemple d'une grande salle à manger ouverte sur le salon moderne avec un mur blanc, un sol en bois brun, une cheminée ribbon, un manteau de cheminée en carrelage, un sol marron et éclairage.
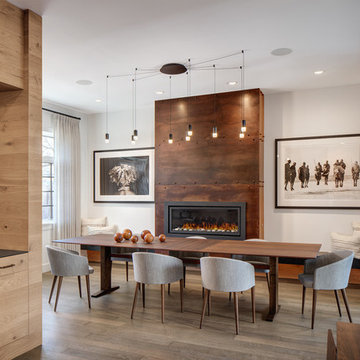
Idées déco pour une grande salle à manger ouverte sur le salon contemporaine avec un mur blanc, un sol en bois brun, une cheminée ribbon et un manteau de cheminée en métal.
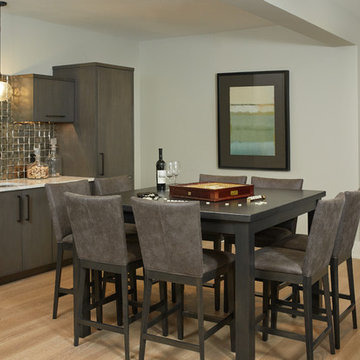
Shiloh Eclipse wet bar Recon White Oak frameless cabinets in Meadow. Visbeen Architects, Lynn Hollander Design, Ashley Avila Photography
Aménagement d'une grande salle à manger ouverte sur le salon classique avec parquet clair, un manteau de cheminée en métal, un mur gris, une cheminée ribbon et un sol marron.
Aménagement d'une grande salle à manger ouverte sur le salon classique avec parquet clair, un manteau de cheminée en métal, un mur gris, une cheminée ribbon et un sol marron.
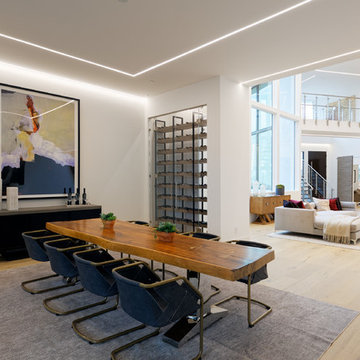
Designers: Susan Bowen & Revital Kaufman-Meron
Photos: LucidPic Photography - Rich Anderson
Cette image montre une grande salle à manger minimaliste avec un mur blanc, parquet clair, une cheminée ribbon, un manteau de cheminée en béton et un sol beige.
Cette image montre une grande salle à manger minimaliste avec un mur blanc, parquet clair, une cheminée ribbon, un manteau de cheminée en béton et un sol beige.
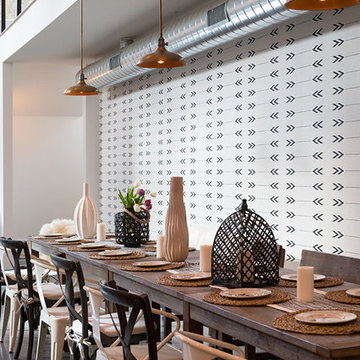
Marcell Puzsar, Brightroom Photography
Idée de décoration pour une grande salle à manger ouverte sur la cuisine urbaine avec un mur beige, sol en béton ciré, une cheminée ribbon et un manteau de cheminée en métal.
Idée de décoration pour une grande salle à manger ouverte sur la cuisine urbaine avec un mur beige, sol en béton ciré, une cheminée ribbon et un manteau de cheminée en métal.
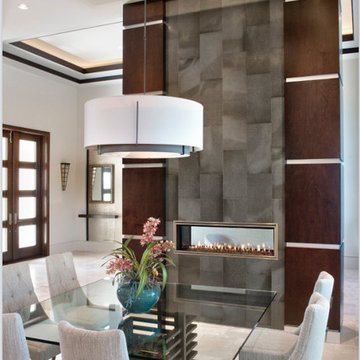
Exemple d'une grande salle à manger tendance avec un mur blanc, une cheminée ribbon et un manteau de cheminée en pierre.

Dining room and main hallway. Modern fireplace wall has herringbone tile pattern and custom wood shelving. The main hall has custom wood trusses that bring the feel of the 16' tall ceilings down to earth. The steel dining table is 4' x 10' and was built specially for the space.

Idées déco pour une grande salle à manger contemporaine en bois avec un mur blanc, parquet clair, une cheminée ribbon, un sol beige et un plafond voûté.
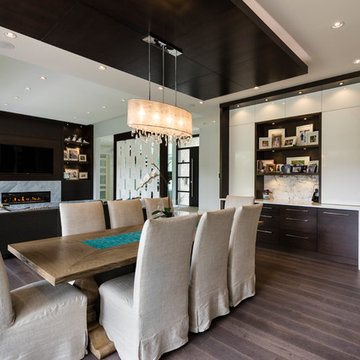
The objective was to create a warm neutral space to later customize to a specific colour palate/preference of the end user for this new construction home being built to sell. A high-end contemporary feel was requested to attract buyers in the area. An impressive kitchen that exuded high class and made an impact on guests as they entered the home, without being overbearing. The space offers an appealing open floorplan conducive to entertaining with indoor-outdoor flow.
Due to the spec nature of this house, the home had to remain appealing to the builder, while keeping a broad audience of potential buyers in mind. The challenge lay in creating a unique look, with visually interesting materials and finishes, while not being so unique that potential owners couldn’t envision making it their own. The focus on key elements elevates the look, while other features blend and offer support to these striking components. As the home was built for sale, profitability was important; materials were sourced at best value, while retaining high-end appeal. Adaptations to the home’s original design plan improve flow and usability within the kitchen-greatroom. The client desired a rich dark finish. The chosen colours tie the kitchen to the rest of the home (creating unity as combination, colours and materials, is repeated throughout).
Photos- Paul Grdina

Cette photo montre une grande salle à manger tendance avec un mur blanc, parquet clair, une cheminée ribbon et un manteau de cheminée en plâtre.
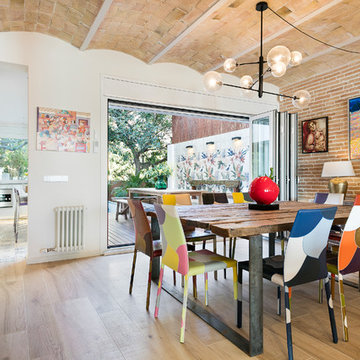
Comedor, cocina y vista porche / Dining room, kitchen and view porch
Réalisation d'une grande salle à manger ouverte sur le salon design avec un mur blanc, un sol en carrelage de porcelaine, une cheminée ribbon, un manteau de cheminée en bois et un sol beige.
Réalisation d'une grande salle à manger ouverte sur le salon design avec un mur blanc, un sol en carrelage de porcelaine, une cheminée ribbon, un manteau de cheminée en bois et un sol beige.
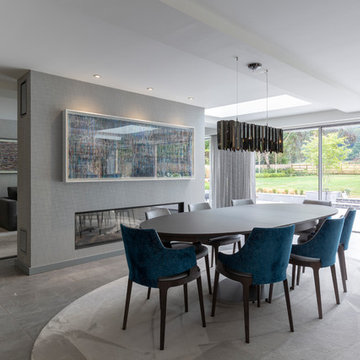
Claire Armitage
Aménagement d'une grande salle à manger ouverte sur le salon classique avec un sol en carrelage de porcelaine, un sol gris, un mur gris et une cheminée ribbon.
Aménagement d'une grande salle à manger ouverte sur le salon classique avec un sol en carrelage de porcelaine, un sol gris, un mur gris et une cheminée ribbon.
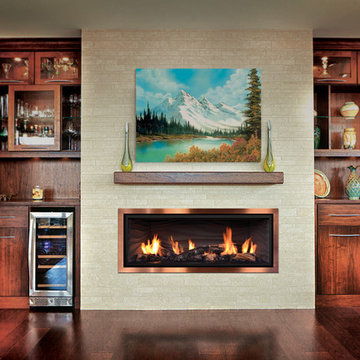
Exemple d'une grande salle à manger chic avec un mur beige, parquet foncé, une cheminée ribbon, un manteau de cheminée en carrelage et un sol marron.

Inspiration pour une grande salle à manger ouverte sur le salon design avec un mur beige, un sol marron, un plafond en bois, un sol en bois brun, une cheminée ribbon et un manteau de cheminée en pierre.

This modern lakeside home in Manitoba exudes our signature luxurious yet laid back aesthetic.
Aménagement d'une grande salle à manger classique avec un mur blanc, sol en stratifié, une cheminée ribbon, un manteau de cheminée en pierre, un sol marron et du lambris.
Aménagement d'une grande salle à manger classique avec un mur blanc, sol en stratifié, une cheminée ribbon, un manteau de cheminée en pierre, un sol marron et du lambris.
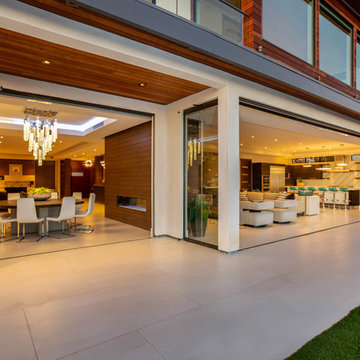
Exemple d'une grande salle à manger tendance fermée avec sol en béton ciré, une cheminée ribbon, un mur blanc, un manteau de cheminée en bois et un sol beige.
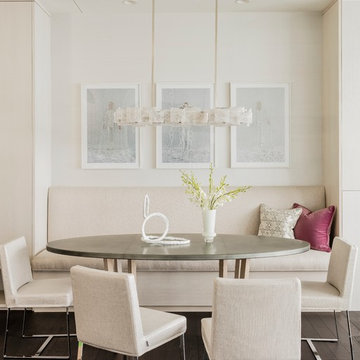
Photography by Michael J. Lee
Idée de décoration pour une grande salle à manger design avec un mur blanc, parquet foncé et une cheminée ribbon.
Idée de décoration pour une grande salle à manger design avec un mur blanc, parquet foncé et une cheminée ribbon.
Idées déco de grandes salles à manger avec une cheminée ribbon
2