Idées déco de grandes salles à manger avec une cheminée ribbon
Trier par :
Budget
Trier par:Populaires du jour
101 - 120 sur 683 photos
1 sur 3
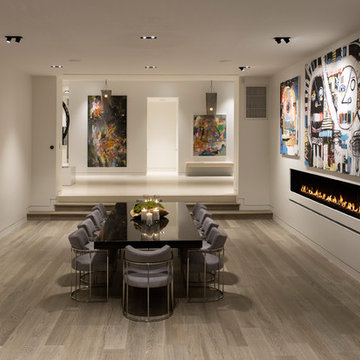
Inspiration pour une grande salle à manger design fermée avec un mur blanc, un sol en bois brun, un sol marron, une cheminée ribbon et un manteau de cheminée en plâtre.

The family who owned this 1965 home chose a dramatic upgrade for their Coquitlam full home renovation. They wanted more room for gatherings, an open concept kitchen, and upgrades to bathrooms and the rec room. Their neighbour knew of our work, and we were glad to bring our skills to another project in the area.
Choosing Dramatic Lines
In the original house, the entryway was cramped, with a closet being the first thing everyone saw.
We opened the entryway and moved the closet, all while maintaining separation between the entry and the living space.
To draw the attention from the entry into the living room, we used a dramatic, flush, black herringbone ceiling detail across the ceiling. This detail goes all the way to the entertainment area on the main floor.
The eye arrives at a stunning waterfall edge walnut mantle, modern fireplace.
Open Concept Kitchen with Lots of Seating
The dividing wall between the kitchen and living areas was removed to create a larger, integrated entertaining space. The kitchen also has easy access to a new outdoor social space.
A new large skylight directly over the kitchen floods the space with natural light.
The kitchen now has gloss white cabinetry, with matte black accents and the same herringbone detail as the living room, and is tied together with a low maintenance Caesarstone’s white Attica quartz for the island countertop.
This over-sized island has barstool seating for five while leaving plenty of room for homework, snacking, socializing, and food prep in the same space.
To maximize space and minimize clutter, we integrated the kitchen appliances into the kitchen island, including a food warming drawer, a hidden fridge, and the dishwasher. This takes the eyes to focus off appliances, and onto the design elements which feed throughout the home.
We also installed a beverage center just beside the kitchen so family and guests can fix themselves a drink, without disrupting the flow of the kitchen.
Updated Downstairs Space, Updated Guest Room, Updated Bathrooms
It was a treat to update this entire house. Upstairs, we renovated the master bedroom with new blackout drapery, new decor, and a warm light grey paint colour. The tight bathroom was transformed with modern fixtures and gorgeous grey tile the homeowners loved.
The two teen girls’ rooms were updated with new lighting and furniture that tied in with the whole home decor, but which also reflected their personal taste.
In the basement, we updated the rec room with a bright modern look and updated fireplace. We added a needed door to the garage. We upgraded the bathrooms and created a legal second suite which the young adult daughter will use, for now.
Laundry Its Own Room, Finally
In a family with four women, you can imagine how much laundry gets done in this house. As part of the renovation, we built a proper laundry room with plenty of storage space, countertops, and a large sink.

The top floor was designed to provide a large, open concept space for our clients to have family and friends gather. The large kitchen features an island with a waterfall edge, a hidden pantry concealed in millwork, and long windows allowing for natural light to pour in. The central 3-sided fireplace creates a sense of entry while also providing privacy from the front door in the living spaces.
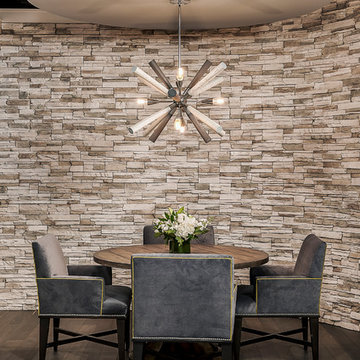
Marina Storm
Idée de décoration pour une grande salle à manger design avec un mur beige, un sol en bois brun, une cheminée ribbon, un manteau de cheminée en métal et un sol marron.
Idée de décoration pour une grande salle à manger design avec un mur beige, un sol en bois brun, une cheminée ribbon, un manteau de cheminée en métal et un sol marron.
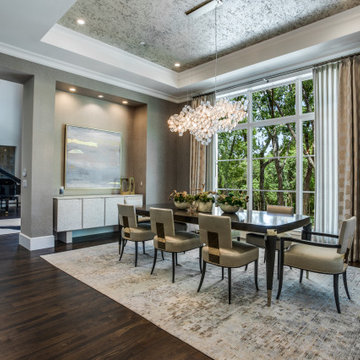
Exemple d'une grande salle à manger chic fermée avec mur métallisé, un sol en bois brun, une cheminée ribbon, un manteau de cheminée en carrelage, un sol marron, un plafond décaissé et du papier peint.
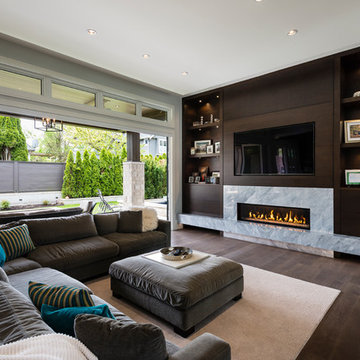
The objective was to create a warm neutral space to later customize to a specific colour palate/preference of the end user for this new construction home being built to sell. A high-end contemporary feel was requested to attract buyers in the area. An impressive kitchen that exuded high class and made an impact on guests as they entered the home, without being overbearing. The space offers an appealing open floorplan conducive to entertaining with indoor-outdoor flow.
Due to the spec nature of this house, the home had to remain appealing to the builder, while keeping a broad audience of potential buyers in mind. The challenge lay in creating a unique look, with visually interesting materials and finishes, while not being so unique that potential owners couldn’t envision making it their own. The focus on key elements elevates the look, while other features blend and offer support to these striking components. As the home was built for sale, profitability was important; materials were sourced at best value, while retaining high-end appeal. Adaptations to the home’s original design plan improve flow and usability within the kitchen-greatroom. The client desired a rich dark finish. The chosen colours tie the kitchen to the rest of the home (creating unity as combination, colours and materials, is repeated throughout).
Photos- Paul Grdina
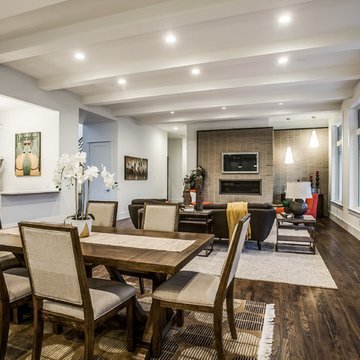
Step into the expansive dining room, seamlessly integrated into the open concept layout of the home. This grand room welcomes guests with its spaciousness and elegance. Adjacent to the dining area, a sleek wet bar offers convenience and style, perfect for entertaining and socializing.
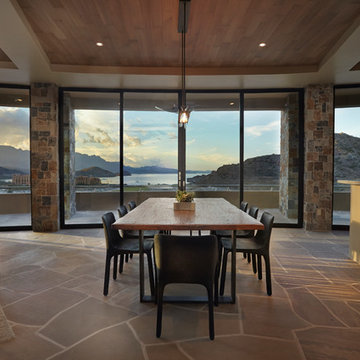
Robin Stancliff
Cette photo montre une grande salle à manger ouverte sur le salon sud-ouest américain avec un mur beige, un sol en calcaire, une cheminée ribbon, un manteau de cheminée en pierre et un sol marron.
Cette photo montre une grande salle à manger ouverte sur le salon sud-ouest américain avec un mur beige, un sol en calcaire, une cheminée ribbon, un manteau de cheminée en pierre et un sol marron.
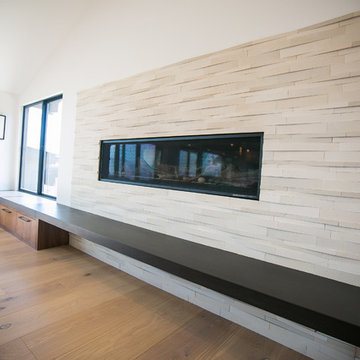
This contemporary dining room area has a mixture of texture and design styles. Ample natural lighting. Large Dining table perfect for hosting guests. The doors to the backyard are accordion doors. The flooring is Oak traditional by Boen in Chaletino. The fireplace is parallel v cladding in tropical white. 6" x 22". The Bench below the fireplace is Dekton in Zirius with 3 1/4" Mitered. The drawers below the bench are all wood cabinets by Elmwood in Natural Quarter Cut Teak. The hardware on the cabinets is Atlas Hardware.

This modern waterfront home was built for today’s contemporary lifestyle with the comfort of a family cottage. Walloon Lake Residence is a stunning three-story waterfront home with beautiful proportions and extreme attention to detail to give both timelessness and character. Horizontal wood siding wraps the perimeter and is broken up by floor-to-ceiling windows and moments of natural stone veneer.
The exterior features graceful stone pillars and a glass door entrance that lead into a large living room, dining room, home bar, and kitchen perfect for entertaining. With walls of large windows throughout, the design makes the most of the lakefront views. A large screened porch and expansive platform patio provide space for lounging and grilling.
Inside, the wooden slat decorative ceiling in the living room draws your eye upwards. The linear fireplace surround and hearth are the focal point on the main level. The home bar serves as a gathering place between the living room and kitchen. A large island with seating for five anchors the open concept kitchen and dining room. The strikingly modern range hood and custom slab kitchen cabinets elevate the design.
The floating staircase in the foyer acts as an accent element. A spacious master suite is situated on the upper level. Featuring large windows, a tray ceiling, double vanity, and a walk-in closet. The large walkout basement hosts another wet bar for entertaining with modern island pendant lighting.
Walloon Lake is located within the Little Traverse Bay Watershed and empties into Lake Michigan. It is considered an outstanding ecological, aesthetic, and recreational resource. The lake itself is unique in its shape, with three “arms” and two “shores” as well as a “foot” where the downtown village exists. Walloon Lake is a thriving northern Michigan small town with tons of character and energy, from snowmobiling and ice fishing in the winter to morel hunting and hiking in the spring, boating and golfing in the summer, and wine tasting and color touring in the fall.
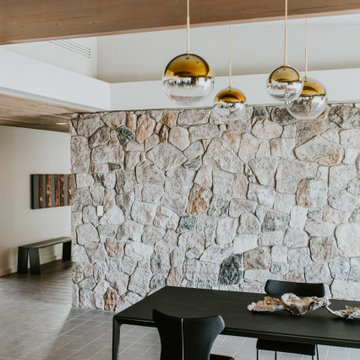
Cette photo montre une grande salle à manger ouverte sur le salon moderne avec un mur beige, un sol en carrelage de céramique, une cheminée ribbon, un manteau de cheminée en pierre et un sol gris.
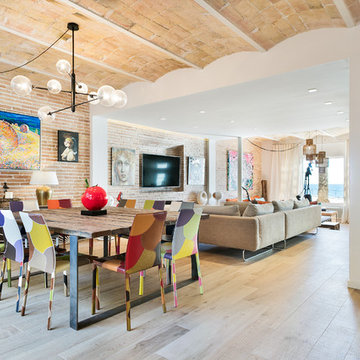
Comedor y vista sala estar / Dining room and view television room
Idée de décoration pour une grande salle à manger ouverte sur le salon bohème avec un mur blanc, un sol en carrelage de porcelaine, une cheminée ribbon, un manteau de cheminée en bois, un sol beige et éclairage.
Idée de décoration pour une grande salle à manger ouverte sur le salon bohème avec un mur blanc, un sol en carrelage de porcelaine, une cheminée ribbon, un manteau de cheminée en bois, un sol beige et éclairage.
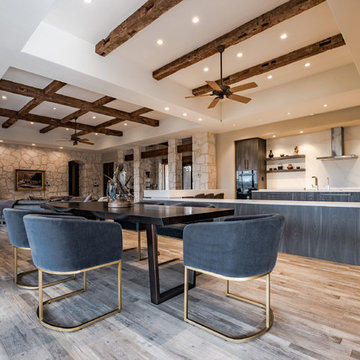
Réalisation d'une grande salle à manger ouverte sur le salon design avec un mur blanc, parquet clair, un sol marron, une cheminée ribbon et un manteau de cheminée en pierre.
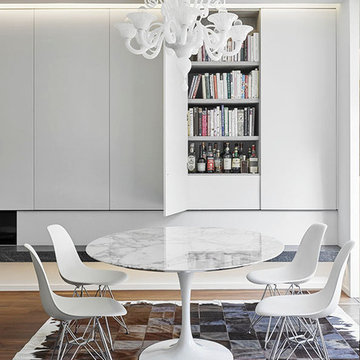
Bruce Damonte
Idée de décoration pour une grande salle à manger ouverte sur le salon design avec un mur blanc, parquet foncé, une cheminée ribbon et un manteau de cheminée en plâtre.
Idée de décoration pour une grande salle à manger ouverte sur le salon design avec un mur blanc, parquet foncé, une cheminée ribbon et un manteau de cheminée en plâtre.
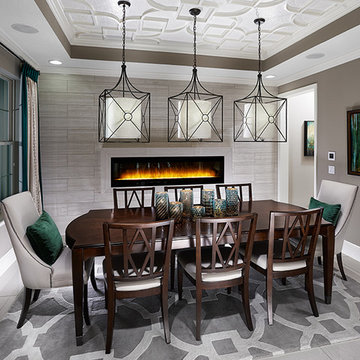
Enjoy entertaining in the elegant formal dining room at the front of the home.
Cette image montre une grande salle à manger design fermée avec un mur beige, un sol en carrelage de céramique, une cheminée ribbon et un manteau de cheminée en pierre.
Cette image montre une grande salle à manger design fermée avec un mur beige, un sol en carrelage de céramique, une cheminée ribbon et un manteau de cheminée en pierre.
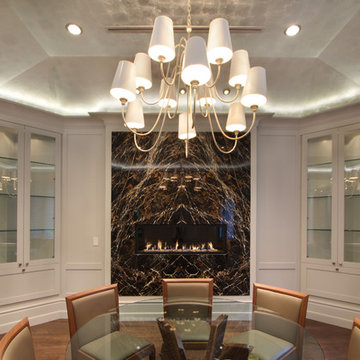
Dinning Room
Idées déco pour une grande salle à manger ouverte sur la cuisine éclectique avec un mur blanc, une cheminée ribbon, un sol en bois brun et un manteau de cheminée en pierre.
Idées déco pour une grande salle à manger ouverte sur la cuisine éclectique avec un mur blanc, une cheminée ribbon, un sol en bois brun et un manteau de cheminée en pierre.
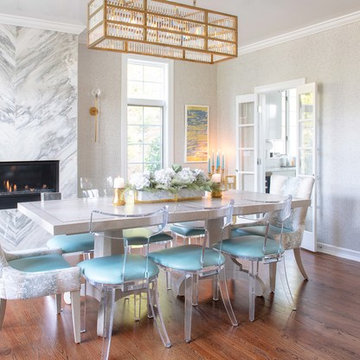
Chuan Ding
Inspiration pour une grande salle à manger traditionnelle fermée avec une cheminée ribbon, un manteau de cheminée en pierre, un mur gris et un sol en bois brun.
Inspiration pour une grande salle à manger traditionnelle fermée avec une cheminée ribbon, un manteau de cheminée en pierre, un mur gris et un sol en bois brun.
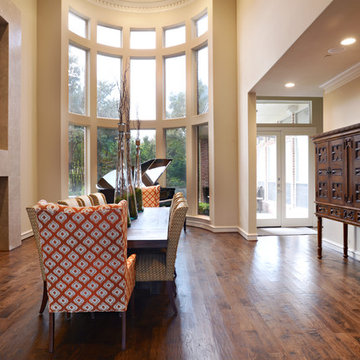
Exemple d'une grande salle à manger ouverte sur la cuisine chic avec un mur beige, parquet foncé, une cheminée ribbon et un manteau de cheminée en pierre.
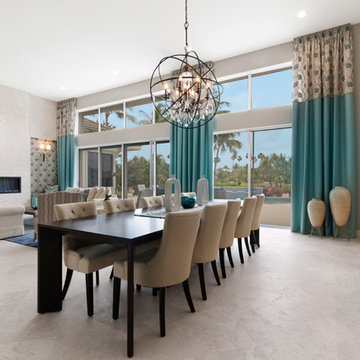
Cette photo montre une grande salle à manger ouverte sur la cuisine bord de mer avec un mur beige, un sol en marbre, une cheminée ribbon, un manteau de cheminée en pierre et un sol beige.
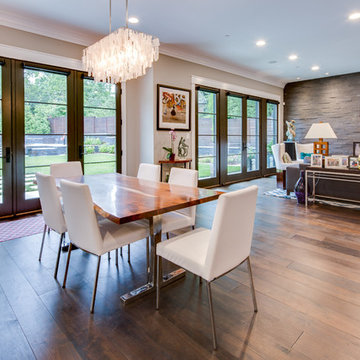
Maryland Photography, Inc.
Inspiration pour une grande salle à manger ouverte sur la cuisine design avec un mur gris, un sol en bois brun, un manteau de cheminée en pierre, une cheminée ribbon et un sol marron.
Inspiration pour une grande salle à manger ouverte sur la cuisine design avec un mur gris, un sol en bois brun, un manteau de cheminée en pierre, une cheminée ribbon et un sol marron.
Idées déco de grandes salles à manger avec une cheminée ribbon
6