Idées déco de grandes salles à manger avec une cheminée ribbon
Trier par :
Budget
Trier par:Populaires du jour
81 - 100 sur 683 photos
1 sur 3
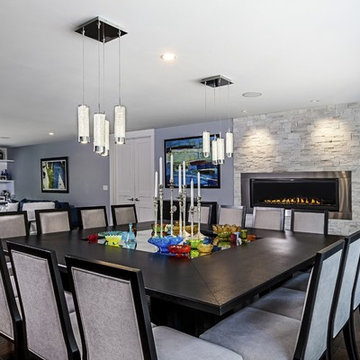
Idée de décoration pour une grande salle à manger ouverte sur le salon minimaliste avec un mur gris, parquet foncé, une cheminée ribbon et un manteau de cheminée en pierre.
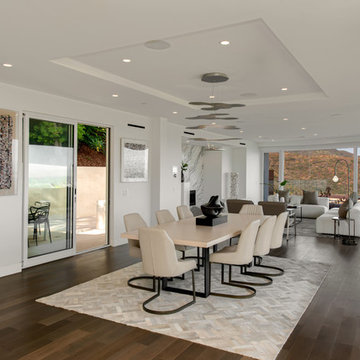
Cette image montre une grande salle à manger ouverte sur le salon minimaliste avec un mur blanc, une cheminée ribbon, un manteau de cheminée en pierre, un sol marron et parquet foncé.
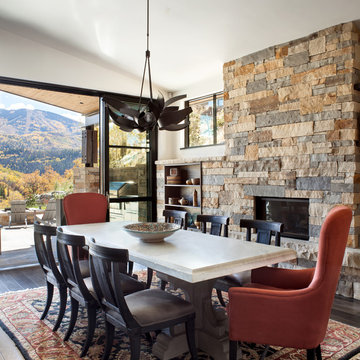
Aménagement d'une grande salle à manger ouverte sur le salon montagne avec un mur blanc, parquet foncé, un manteau de cheminée en pierre, une cheminée ribbon et un sol marron.
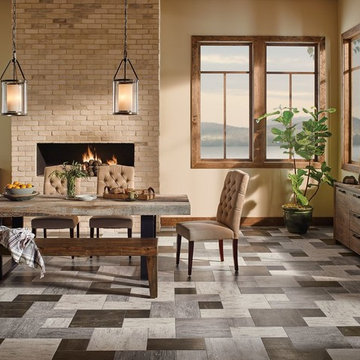
Exemple d'une grande salle à manger ouverte sur le salon montagne avec un mur beige, un sol en vinyl, une cheminée ribbon, un manteau de cheminée en brique et un sol gris.
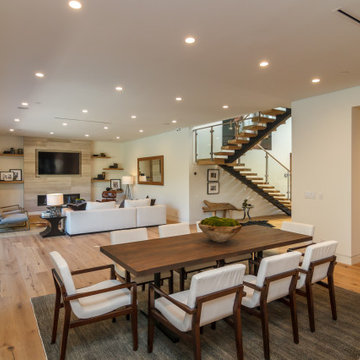
Idée de décoration pour une grande salle à manger ouverte sur le salon minimaliste avec un mur blanc, parquet clair, une cheminée ribbon, un manteau de cheminée en carrelage et un sol beige.
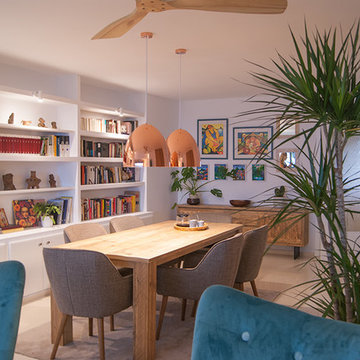
Pared forrada de madera para enmarcar la zona del comedor
Inspiration pour une grande salle à manger ouverte sur le salon nordique avec une cheminée ribbon et un manteau de cheminée en métal.
Inspiration pour une grande salle à manger ouverte sur le salon nordique avec une cheminée ribbon et un manteau de cheminée en métal.

This view from the bar shows the pool house, with ample seating for relaxing or dining, a large screen television, extensive counters, a beer tap, linear fireplace and kitchen.
photo: Mike Heacox / Luciole Design
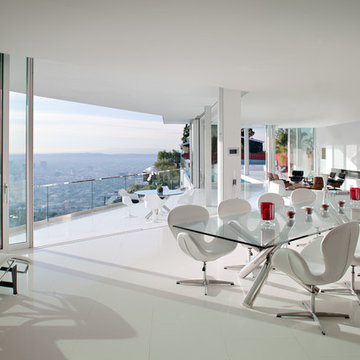
Weiland Doors
Idée de décoration pour une grande salle à manger ouverte sur le salon minimaliste avec un mur blanc, un sol en carrelage de porcelaine et une cheminée ribbon.
Idée de décoration pour une grande salle à manger ouverte sur le salon minimaliste avec un mur blanc, un sol en carrelage de porcelaine et une cheminée ribbon.
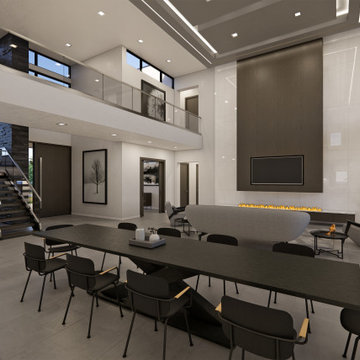
This spec home investor came to DSA with a unique challenge: to create a residence that could be sold for 8-10 million dollars on a 2-3 million dollar construction budget. The investor gave the design team complete creative control on the project, giving way to an opportunity for the team to pursue anything and everything as long as it fit in the construction budget. Out of this challenge was born a stunning modern/contemporary home that carries an atmosphere that is both luxurious and comfortable. The residence features a first floor owners’ suite, study, glass lined wine cellar, entertainment retreat, spacious great room, pool deck & lanai, bonus room, terrace, and five upstairs bedrooms. The lot chosen for the home sits on the beautiful St. Petersburg waterfront, and Designers made sure to take advantage of this at every angle of the home, creating sweeping views that flow between the exterior and interior spaces. The home boasts wide open spaces created by long-span trusses, and floor to ceiling glass and windows that promote natural light throughout the home. The living spaces in the home flow together as part of one contiguous interior space, reflecting a more casual and relaxed way of life.
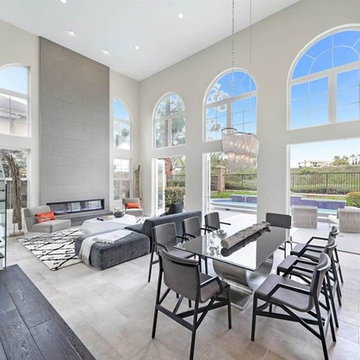
Aménagement d'une grande salle à manger ouverte sur le salon contemporaine avec un sol en carrelage de porcelaine, un manteau de cheminée en carrelage, un mur gris, une cheminée ribbon et un sol gris.
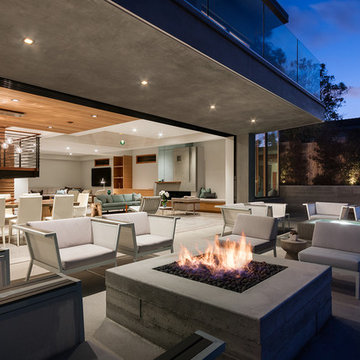
Aménagement d'une grande salle à manger ouverte sur le salon contemporaine avec un mur gris, sol en béton ciré, une cheminée ribbon, un manteau de cheminée en plâtre et un sol gris.
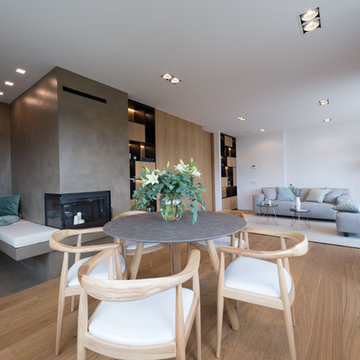
Inspiration pour une grande salle à manger ouverte sur le salon nordique avec un mur blanc, un manteau de cheminée en métal, parquet clair et une cheminée ribbon.
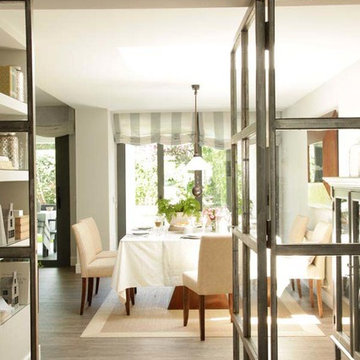
F.Bedón
Exemple d'une grande salle à manger ouverte sur le salon tendance avec un mur gris, un sol en bois brun, une cheminée ribbon et un manteau de cheminée en métal.
Exemple d'une grande salle à manger ouverte sur le salon tendance avec un mur gris, un sol en bois brun, une cheminée ribbon et un manteau de cheminée en métal.
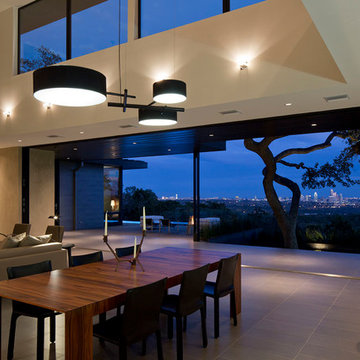
Paul Bardagjy
Exemple d'une grande salle à manger ouverte sur le salon tendance avec un mur beige, un sol en carrelage de porcelaine, une cheminée ribbon et un manteau de cheminée en carrelage.
Exemple d'une grande salle à manger ouverte sur le salon tendance avec un mur beige, un sol en carrelage de porcelaine, une cheminée ribbon et un manteau de cheminée en carrelage.

The hallway in the background leads to main floor bedrooms, baths, and laundry room.
Photo by Lara Swimmer
Cette image montre une grande salle à manger ouverte sur le salon vintage avec un mur blanc, sol en béton ciré, une cheminée ribbon et un manteau de cheminée en plâtre.
Cette image montre une grande salle à manger ouverte sur le salon vintage avec un mur blanc, sol en béton ciré, une cheminée ribbon et un manteau de cheminée en plâtre.
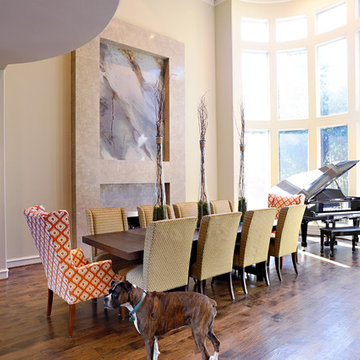
Exemple d'une grande salle à manger ouverte sur la cuisine chic avec un mur beige, parquet foncé, une cheminée ribbon et un manteau de cheminée en pierre.
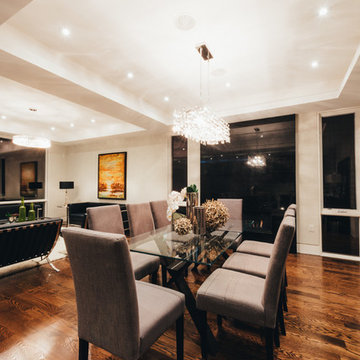
Idée de décoration pour une grande salle à manger minimaliste fermée avec un mur blanc, un sol en bois brun, un manteau de cheminée en carrelage, un sol marron et une cheminée ribbon.
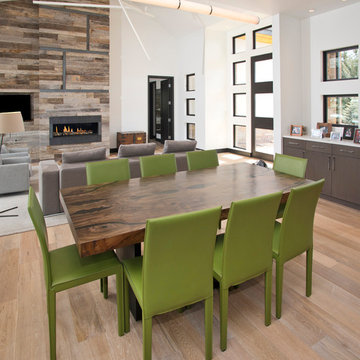
Wide-Plank European White Oak with White Wash Custom Offsite Finish.
Also: Gray Barn Board Wall Cladding. Truly reclaimed Barn Board.
Aménagement d'une grande salle à manger ouverte sur la cuisine moderne avec un mur blanc, parquet clair, une cheminée ribbon, un manteau de cheminée en bois et éclairage.
Aménagement d'une grande salle à manger ouverte sur la cuisine moderne avec un mur blanc, parquet clair, une cheminée ribbon, un manteau de cheminée en bois et éclairage.

While this new home had an architecturally striking exterior, the home’s interior fell short in terms of true functionality and overall style. The most critical element in this renovation was the kitchen and dining area, which needed careful attention to bring it to the level that suited the home and the homeowners.
As a graduate of Culinary Institute of America, our client wanted a kitchen that “feels like a restaurant, with the warmth of a home kitchen,” where guests can gather over great food, great wine, and truly feel comfortable in the open concept home. Although it follows a typical chef’s galley layout, the unique design solutions and unusual materials set it apart from the typical kitchen design.
Polished countertops, laminated and stainless cabinets fronts, and professional appliances are complemented by the introduction of wood, glass, and blackened metal – materials introduced in the overall design of the house. Unique features include a wall clad in walnut for dangling heavy pots and utensils; a floating, sculptural walnut countertop piece housing an herb garden; an open pantry that serves as a coffee bar and wine station; and a hanging chalkboard that hides a water heater closet and features different coffee offerings available to guests.
The dining area addition, enclosed by windows, continues to vivify the organic elements and brings in ample natural light, enhancing the darker finishes and creating additional warmth.
Photography by Ira Montgomery
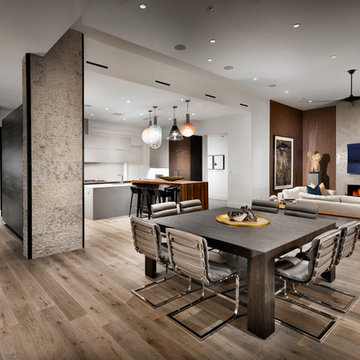
Exemple d'une grande salle à manger ouverte sur le salon tendance avec un mur blanc, parquet foncé, un manteau de cheminée en pierre, un sol marron et une cheminée ribbon.
Idées déco de grandes salles à manger avec une cheminée ribbon
5