Idées déco de grandes salles de bain asiatiques
Trier par :
Budget
Trier par:Populaires du jour
41 - 60 sur 754 photos
1 sur 3
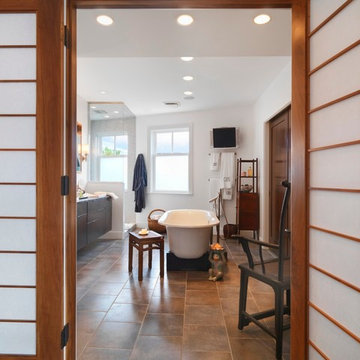
Idée de décoration pour une grande salle de bain principale asiatique en bois foncé avec un placard à porte plane, un plan de toilette en granite, une baignoire indépendante, une douche d'angle, des carreaux de céramique, un mur blanc, un sol en carrelage de céramique, un lavabo posé, un sol marron et une cabine de douche à porte battante.
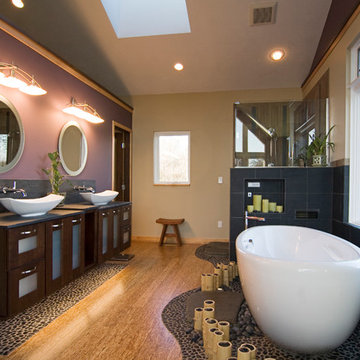
This unique bathroom creates a spa retreat at home by bringing the outdoors in.
Photo Credit: Terrien Photography
Inspiration pour une grande salle de bain principale asiatique en bois foncé avec une vasque, un placard à porte vitrée, une baignoire indépendante, une douche d'angle, un mur violet et parquet clair.
Inspiration pour une grande salle de bain principale asiatique en bois foncé avec une vasque, un placard à porte vitrée, une baignoire indépendante, une douche d'angle, un mur violet et parquet clair.
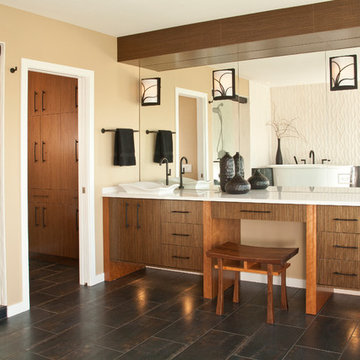
Dual vanity cabinets with center make up area out of vertical grain black walnut with cherry legs. Top Knobs Sanctuary pulls and Hubberton Forge wall sconces.
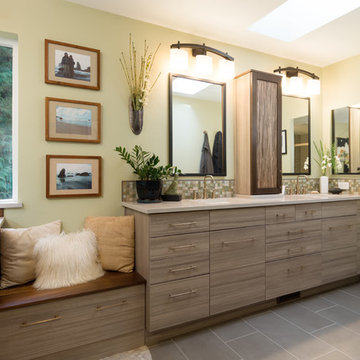
Idée de décoration pour une grande douche en alcôve principale asiatique avec un placard à porte plane, des portes de placard grises, un bain japonais, un carrelage vert, mosaïque, un mur vert, un sol en carrelage de porcelaine, un lavabo encastré, un plan de toilette en quartz modifié, un sol gris, une cabine de douche à porte coulissante et un plan de toilette blanc.
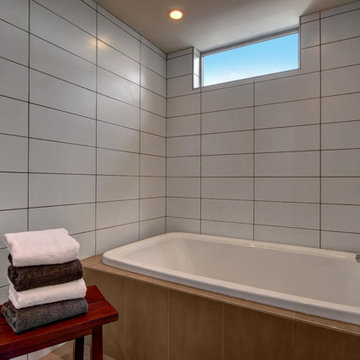
Exemple d'une grande salle de bain asiatique en bois brun avec un placard à porte plane, une baignoire posée, un espace douche bain, un carrelage blanc, des carreaux de porcelaine, un mur gris, un lavabo encastré, un plan de toilette en quartz modifié et une cabine de douche à porte battante.
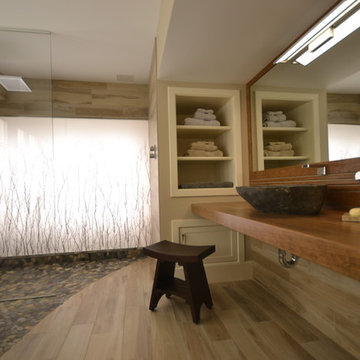
Aménagement d'une grande salle de bain principale asiatique avec un bain japonais, une douche à l'italienne, un carrelage beige, une plaque de galets, un mur beige, une vasque et un plan de toilette en bois.
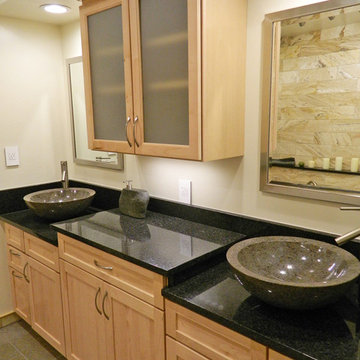
Black Pearl Granite, paired up with Granite Vessel Sinks and Travertine Tiles throughout.
Réalisation d'une grande salle de bain principale asiatique en bois clair avec une vasque, un plan de toilette en granite, une baignoire indépendante, une douche ouverte, un carrelage noir, un carrelage de pierre, un mur beige et un sol en carrelage de porcelaine.
Réalisation d'une grande salle de bain principale asiatique en bois clair avec une vasque, un plan de toilette en granite, une baignoire indépendante, une douche ouverte, un carrelage noir, un carrelage de pierre, un mur beige et un sol en carrelage de porcelaine.
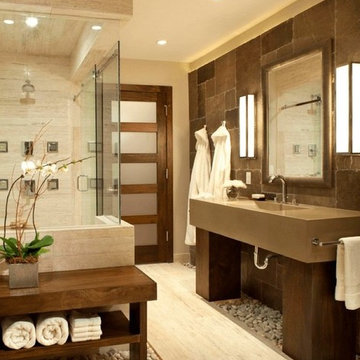
Réalisation d'une grande salle de bain principale asiatique avec un espace douche bain, un carrelage marron, un carrelage de pierre, un mur beige, un sol en carrelage de porcelaine, un lavabo intégré, un plan de toilette en quartz modifié, un sol beige et une cabine de douche à porte battante.
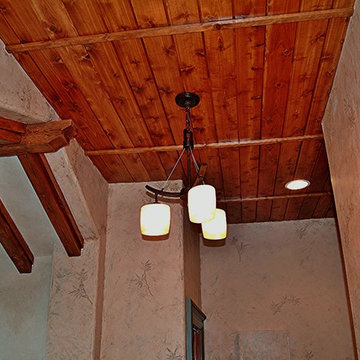
Eclectic Spa w/Asian style elements
Photo: Marc Ekhause
Inspiration pour une grande douche en alcôve principale asiatique en bois brun avec un placard avec porte à panneau encastré, un bain japonais, WC séparés, un carrelage multicolore, des dalles de pierre, un mur multicolore, un sol en ardoise, un lavabo posé et un plan de toilette en calcaire.
Inspiration pour une grande douche en alcôve principale asiatique en bois brun avec un placard avec porte à panneau encastré, un bain japonais, WC séparés, un carrelage multicolore, des dalles de pierre, un mur multicolore, un sol en ardoise, un lavabo posé et un plan de toilette en calcaire.
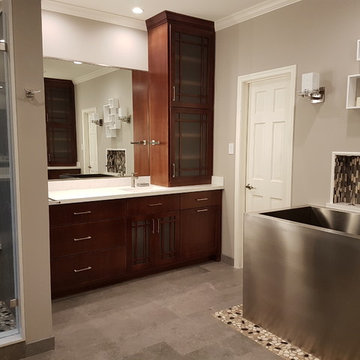
Xtreme Renovations, LLC has completed another amazing Master Bathroom Renovation for our repeat clients in Lakewood Forest/NW Harris County.
This Project required transforming a 1970’s Constructed Roman Themed Master Bathroom to a Modern State-of-the-Art Master Asian-inspired Bathroom retreat with many Upgrades.
The demolition of the existing Master Bathroom required removing all existing floor and shower Tile, all Vanities, Closest shelving, existing Sky Light above a large Roman Jacuzzi Tub, all drywall throughout the existing Master Bath, shower enclosure, Columns, Double Entry Doors and Medicine Cabinets.
The Construction Phase of this Transformation included enlarging the Shower, installing new Glass Block in Shower Area, adding Polished Quartz Shower Seating, Shower Trim at the Shower entry and around the Shower enclosure, Shower Niche and Rain Shower Head. Seamless Glass Shower Door was included in the Upgrade.
New Drywall was installed throughout the Master Bathroom with major Plumbing upgrades including the installation of Tank Less Water Heater which is controlled by Blue Tooth Technology. The installation of a stainless Japanese Soaking Tub is a unique Feature our Clients desired and added to the ‘Wow Factor’ of this Project.
New Floor Tile was installed in the Master Bathroom, Master Closets and Water Closet (W/C). Pebble Stone on Shower Floor and around the Japanese Tub added to the Theme our clients required to create an Inviting and Relaxing Space.
Custom Built Vanity Cabinetry with Towers, all with European Door Hinges, Soft Closing Doors and Drawers. The finish was stained and frosted glass doors inserts were added to add a Touch of Class. In the Master Closets, Custom Built Cabinetry and Shelving were added to increase space and functionality. The Closet Cabinetry and shelving was Painted for a clean look.
New lighting was installed throughout the space. LED Lighting on dimmers with Décor electrical Switches and outlets were included in the Project. Lighted Medicine Cabinets and Accent Lighting for the Japanese Tub completed this Amazing Renovation that clients desired and Xtreme Renovations, LLC delivered.
Extensive Drywall work and Painting completed the Project. New sliding entry Doors to the Master Bathroom were added.
From Design Concept to Completion, Xtreme Renovations, LLC and our Team of Professionals deliver the highest quality of craftsmanship and attention to details. Our “in-house” Design Team, attention to keeping your home as clean as possible throughout the Renovation Process and friendliness of the Xtreme Team set us apart from others. Contact Xtreme Renovations, LLC for your Renovation needs. At Xtreme Renovations, LLC, “It’s All In The Details”.
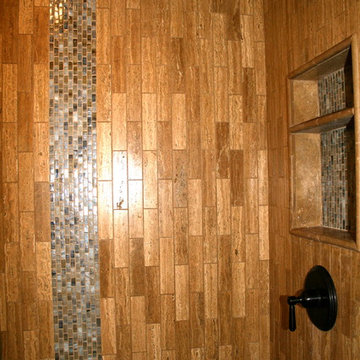
Asian style bathroom with walk in shower, slab tub deck with skirt and splash.
2" X 8" Vein Cut Noche Travertine with Glass Liner.
Versailles pattern flooring, pebble stone shower pan, slab counter with vessel sinks. Grohe plumbing fixtures.

The detailed plans for this bathroom can be purchased here: https://www.changeyourbathroom.com/shop/healing-hinoki-bathroom-plans/
Japanese Hinoki Ofuro Tub in wet area combined with shower, hidden shower drain with pebble shower floor, travertine tile with brushed nickel fixtures. Atlanta Bathroom
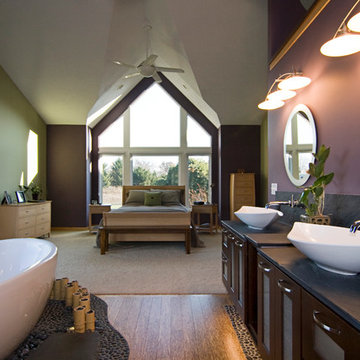
An open concept for this master bedroom and bathroom was transformed into a spa like retreat.
Photo credit: Terrien Photography
Aménagement d'une grande salle de bain principale asiatique en bois foncé avec une vasque, un placard à porte vitrée, une baignoire indépendante, un mur violet et parquet clair.
Aménagement d'une grande salle de bain principale asiatique en bois foncé avec une vasque, un placard à porte vitrée, une baignoire indépendante, un mur violet et parquet clair.
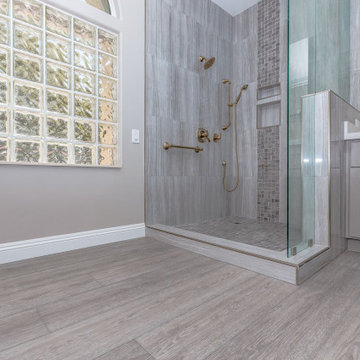
Arlo Signature from the Modin Rigid LVP Collection - Modern and spacious. A light grey wire-brush serves as the perfect canvass for almost any contemporary space.
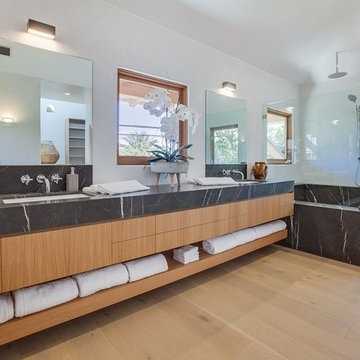
Joana Morrison
Inspiration pour une grande salle de bain principale asiatique en bois clair avec un placard à porte plane, une douche ouverte, un carrelage blanc, un mur blanc, parquet clair, un lavabo encastré, un plan de toilette en marbre, un sol marron, aucune cabine et un plan de toilette noir.
Inspiration pour une grande salle de bain principale asiatique en bois clair avec un placard à porte plane, une douche ouverte, un carrelage blanc, un mur blanc, parquet clair, un lavabo encastré, un plan de toilette en marbre, un sol marron, aucune cabine et un plan de toilette noir.
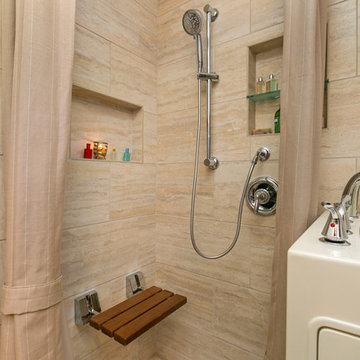
This bathroom remodel has a beautiful zen feel to it. This bathroom has a beautiful walk in shower and walk in tub. Step into the shower and rinse off before you relax in the walk in tub. The vanity is a nice warm color and a unique sink with a hanging mirror. Overall this bathroom has such a relaxing zen feeling to it. Preview First
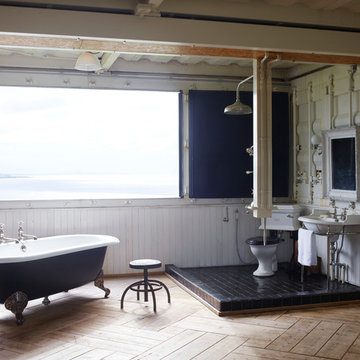
Constructed from specially designed steel containers, this unique container house looks out over the open expanse of the East China Sea.
The Drummonds' Spey bath has a rough, raw cast iron finish on its body with polished cast iron legs, perfectly combining a classic look with an industrial edge befitting of the container house.
The Eden WC suite, Kinloch basin and Dalby shower can be tucked away behind a canvas and wood screen if required, offering a flexible bathroom space for the family that share it. After all, once you were in that bath you wouldn’t want to get out of it in a hurry, would you?
This bathroom was featured in the October 2015 issue of World in Interiors.
Photo Credit: Simon Upton
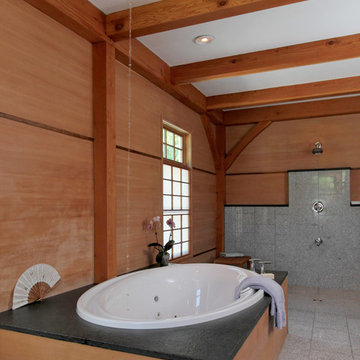
Timber frame bathroom that has everything you could dream for. Water fall filling the soak tub.
Photo Credit: Copyright 2013 Gary Pennington
Rockport Post & Beam
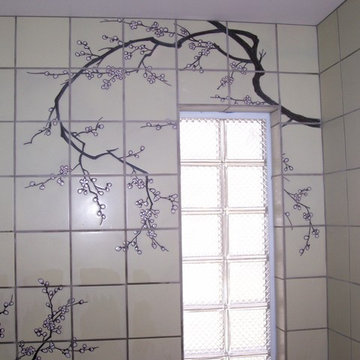
Cette photo montre une grande salle de bain principale asiatique en bois clair avec un placard sans porte, une douche ouverte, un carrelage beige, des carreaux de céramique, un mur blanc, un sol en carrelage de céramique, un lavabo intégré, un plan de toilette en granite, un sol noir et aucune cabine.
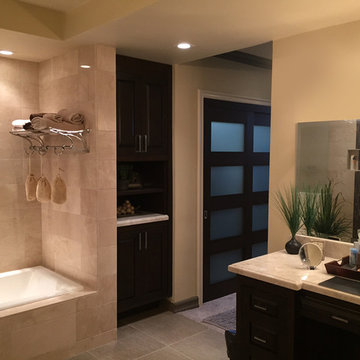
Designs By Cecilia
Cette photo montre une grande douche en alcôve principale asiatique en bois foncé avec un placard à porte shaker, une baignoire posée, un carrelage beige, des carreaux de porcelaine, un mur beige, un sol en carrelage de porcelaine, un lavabo posé, un plan de toilette en quartz modifié, un sol gris et aucune cabine.
Cette photo montre une grande douche en alcôve principale asiatique en bois foncé avec un placard à porte shaker, une baignoire posée, un carrelage beige, des carreaux de porcelaine, un mur beige, un sol en carrelage de porcelaine, un lavabo posé, un plan de toilette en quartz modifié, un sol gris et aucune cabine.
Idées déco de grandes salles de bain asiatiques
3