Idées déco de grandes salles de bain avec buanderie
Trier par :
Budget
Trier par:Populaires du jour
41 - 60 sur 560 photos
1 sur 3
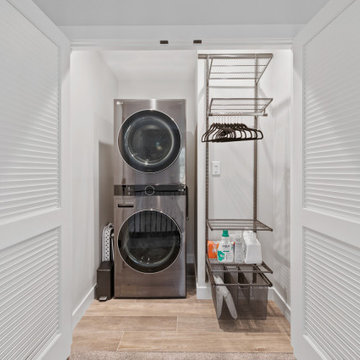
Idées déco pour une grande salle de bain classique avec des portes de placard blanches, une baignoire indépendante, une douche double, WC à poser, un carrelage bleu, des carreaux de porcelaine, un mur gris, un sol en carrelage de porcelaine, un lavabo encastré, un plan de toilette en quartz, un sol marron, une cabine de douche à porte battante, un plan de toilette blanc, buanderie, meuble double vasque et meuble-lavabo encastré.
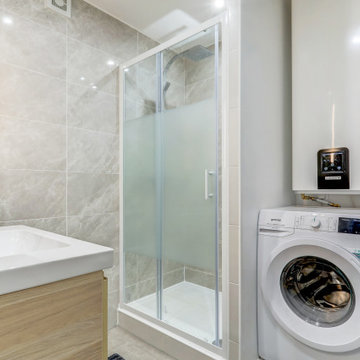
Dans le cadre d'un investissement locatif, mon client, expatrié à près de 20 000 km m'a confié la gestion totale de cette rénovation de 70m2 en plein coeur de Marseille, de l'état des lieux à la livraison meublée et clé en main.
L'enjeu principal était d'implanter 3 chambres spacieuses alors qu'il n'en existait que 2 petites à l'origine. J'ai repensé l'ensemble des cloisonnements afin de lui offrir les espaces désirés et une salle d'eau supplémentaire. En regroupant le coin TV, le coin repas et la cuisine dans une même et large pièce, nous sommes parvenus à satisfaire toutes les attentes !
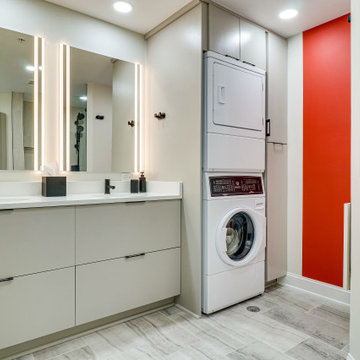
Designed by Shanae Mobley of Reico Kitchen & Bath in Springfield VA in collaboration with Eagle Innovations, this contemporary bathroom remodel features contemporary bathroom cabinets by Ultracraft Cabinetry in the Apex door style in a painted Pebble Gray finish. The vanity top is Calico White from MSI Q Quartz.
The bathroom includes Daltile 12x24 Cove Creek Grey wall tiles and Atlas 12x24 Grespania Tivolo Perla Matte floor tile. Shower floor tiles were provided by others.
“The client’s plan was to retire in place, so we focused on updating their bathroom accordingly with a contemporary twist,” said Shanae. “We created easier access to their washer and dryer, which are now in their master bath. We included features like a curbless, doorless shower with a bench, slip resistant tile, grab bars and lighted mirrors.”
Added the client, “The hardest part of the project was working the washer and dryer into the layout of the room. We love the curbless, doorless shower entrance. Shanae was very helping in selecting products, designing the shower and creating the room layout.”
Photos courtesy of BTW Images LLC.
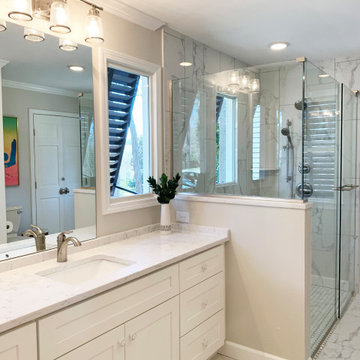
Accessible bathroom with zero entry shower and a stacked washer/ dryer.
Exemple d'une grande salle de bain chic avec un placard à porte shaker, des portes de placard blanches, une douche à l'italienne, un mur gris, un sol en carrelage de porcelaine, un lavabo encastré, un plan de toilette en quartz modifié, un sol blanc, une cabine de douche à porte battante, un plan de toilette blanc, buanderie, meuble simple vasque et meuble-lavabo encastré.
Exemple d'une grande salle de bain chic avec un placard à porte shaker, des portes de placard blanches, une douche à l'italienne, un mur gris, un sol en carrelage de porcelaine, un lavabo encastré, un plan de toilette en quartz modifié, un sol blanc, une cabine de douche à porte battante, un plan de toilette blanc, buanderie, meuble simple vasque et meuble-lavabo encastré.
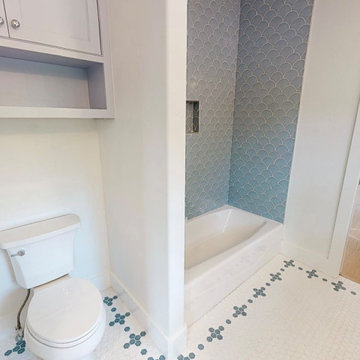
Jack &Jill Bath - custom mosaic hex tile floor - Mermaid tile in shower surround.
Exemple d'une grande salle de bain chic pour enfant avec un placard à porte affleurante, des portes de placard bleues, une baignoire en alcôve, un combiné douche/baignoire, du carrelage en marbre, un sol en carrelage de terre cuite, un lavabo encastré, un plan de toilette en quartz modifié, un sol multicolore, buanderie, meuble double vasque et meuble-lavabo encastré.
Exemple d'une grande salle de bain chic pour enfant avec un placard à porte affleurante, des portes de placard bleues, une baignoire en alcôve, un combiné douche/baignoire, du carrelage en marbre, un sol en carrelage de terre cuite, un lavabo encastré, un plan de toilette en quartz modifié, un sol multicolore, buanderie, meuble double vasque et meuble-lavabo encastré.
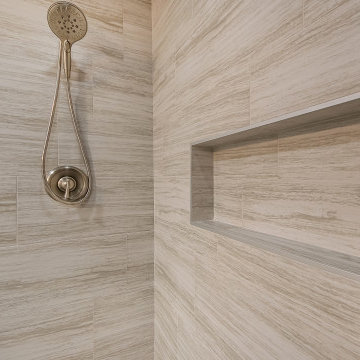
Large full bathroom with custom shower and jetted tub.
Idée de décoration pour une grande douche en alcôve principale tradition en bois clair avec un placard à porte plane, une baignoire posée, WC séparés, un carrelage beige, des carreaux de porcelaine, un mur gris, un sol en carrelage de céramique, un lavabo encastré, un plan de toilette en quartz modifié, un sol marron, une cabine de douche à porte battante, un plan de toilette blanc, buanderie, meuble simple vasque et meuble-lavabo sur pied.
Idée de décoration pour une grande douche en alcôve principale tradition en bois clair avec un placard à porte plane, une baignoire posée, WC séparés, un carrelage beige, des carreaux de porcelaine, un mur gris, un sol en carrelage de céramique, un lavabo encastré, un plan de toilette en quartz modifié, un sol marron, une cabine de douche à porte battante, un plan de toilette blanc, buanderie, meuble simple vasque et meuble-lavabo sur pied.

Beautiful Primary ensuite Bathroom
Réalisation d'une grande salle de bain principale champêtre avec un placard à porte shaker, des portes de placard marrons, une baignoire indépendante, une douche à l'italienne, WC à poser, un carrelage blanc, un carrelage métro, un mur blanc, un sol en carrelage de céramique, un lavabo encastré, un plan de toilette en quartz, un sol gris, aucune cabine, un plan de toilette blanc, buanderie, meuble double vasque et meuble-lavabo encastré.
Réalisation d'une grande salle de bain principale champêtre avec un placard à porte shaker, des portes de placard marrons, une baignoire indépendante, une douche à l'italienne, WC à poser, un carrelage blanc, un carrelage métro, un mur blanc, un sol en carrelage de céramique, un lavabo encastré, un plan de toilette en quartz, un sol gris, aucune cabine, un plan de toilette blanc, buanderie, meuble double vasque et meuble-lavabo encastré.
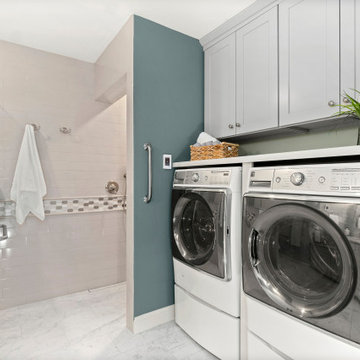
Réalisation d'une grande salle de bain tradition avec un placard à porte shaker, des portes de placard grises, une douche à l'italienne, des carreaux de porcelaine, un sol en carrelage de porcelaine, un lavabo encastré, un plan de toilette en quartz modifié, aucune cabine, buanderie, meuble simple vasque et meuble-lavabo encastré.
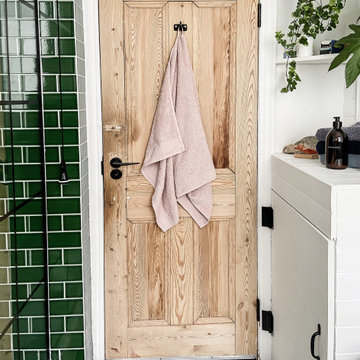
Inspiration pour une grande salle de bain minimaliste pour enfant avec un placard sans porte, des portes de placard blanches, une baignoire indépendante, une douche ouverte, WC à poser, un carrelage vert, un carrelage en pâte de verre, un mur blanc, un sol en carrelage de céramique, un plan vasque, un sol multicolore, aucune cabine, buanderie, meuble simple vasque et meuble-lavabo suspendu.
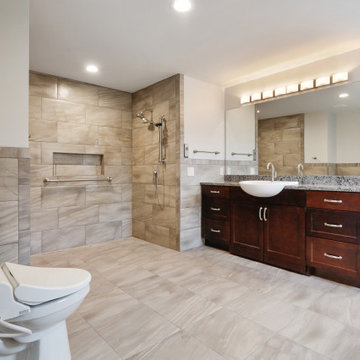
Master Bathroom with roll-in shower and accessible cabinet
Ponce Design Build / Adapted Living Spaces
Atlanta, GA 30338
Idée de décoration pour une grande salle de bain principale design avec un placard à porte shaker, des portes de placard marrons, une douche à l'italienne, WC séparés, un carrelage gris, des carreaux de céramique, un mur blanc, carreaux de ciment au sol, un lavabo intégré, un plan de toilette en granite, un sol gris, aucune cabine, un plan de toilette gris, buanderie, meuble simple vasque et meuble-lavabo sur pied.
Idée de décoration pour une grande salle de bain principale design avec un placard à porte shaker, des portes de placard marrons, une douche à l'italienne, WC séparés, un carrelage gris, des carreaux de céramique, un mur blanc, carreaux de ciment au sol, un lavabo intégré, un plan de toilette en granite, un sol gris, aucune cabine, un plan de toilette gris, buanderie, meuble simple vasque et meuble-lavabo sur pied.
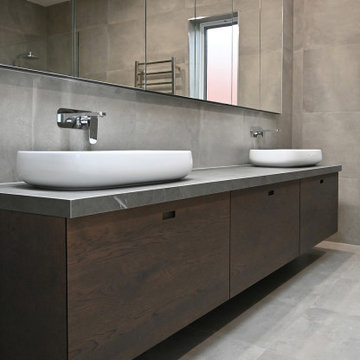
Photo: SG2 design
Réalisation d'une grande salle de bain principale design avec un placard avec porte à panneau surélevé, des portes de placard marrons, une douche ouverte, WC suspendus, un carrelage gris, des carreaux de porcelaine, un mur gris, un sol en carrelage de porcelaine, un plan de toilette en carrelage, un sol gris, aucune cabine, un plan de toilette gris, buanderie, meuble double vasque et meuble-lavabo suspendu.
Réalisation d'une grande salle de bain principale design avec un placard avec porte à panneau surélevé, des portes de placard marrons, une douche ouverte, WC suspendus, un carrelage gris, des carreaux de porcelaine, un mur gris, un sol en carrelage de porcelaine, un plan de toilette en carrelage, un sol gris, aucune cabine, un plan de toilette gris, buanderie, meuble double vasque et meuble-lavabo suspendu.
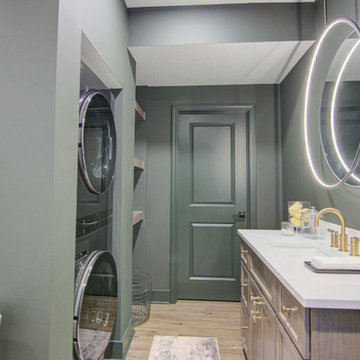
Our clients wanted a speakeasy vibe for their basement as they love to entertain. We achieved this look/feel with the dark moody paint color matched with the brick accent tile and beams. The clients have a big family, love to host and also have friends and family from out of town! The guest bedroom and bathroom was also a must for this space - they wanted their family and friends to have a beautiful and comforting stay with everything they would need! With the bathroom we did the shower with beautiful white subway tile. The fun LED mirror makes a statement with the custom vanity and fixtures that give it a pop. We installed the laundry machine and dryer in this space as well with some floating shelves. There is a booth seating and lounge area plus the seating at the bar area that gives this basement plenty of space to gather, eat, play games or cozy up! The home bar is great for any gathering and the added bedroom and bathroom make this the basement the perfect space!
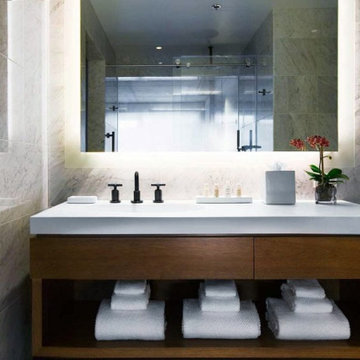
The Renaissance New York Midtown Hotel features Séura lighted mirrors in the bathrooms of each hotel guestroom. Most rooms are equipped with sleek Forte Lighted Mirrors that light up the bathroom vanities. Suites feature high-tech Séura TV Mirrors with intricately designed custom etched lighting patterns for a beautifully personalized bathroom design.
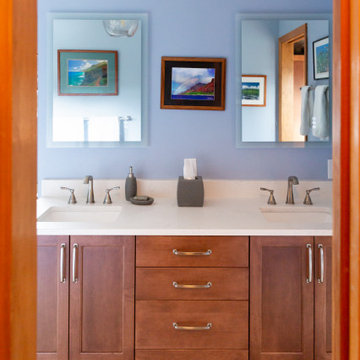
Transitional bathrooms and utility room with a coastal feel. Accents of blue and green help bring the outside in.
Idées déco pour une grande salle de bain principale bord de mer en bois brun avec un placard avec porte à panneau encastré, une baignoire indépendante, une douche à l'italienne, un carrelage bleu, des carreaux de porcelaine, un mur bleu, un sol en carrelage de porcelaine, un lavabo encastré, un plan de toilette en quartz modifié, un sol beige, aucune cabine, un plan de toilette beige, buanderie, meuble double vasque et meuble-lavabo encastré.
Idées déco pour une grande salle de bain principale bord de mer en bois brun avec un placard avec porte à panneau encastré, une baignoire indépendante, une douche à l'italienne, un carrelage bleu, des carreaux de porcelaine, un mur bleu, un sol en carrelage de porcelaine, un lavabo encastré, un plan de toilette en quartz modifié, un sol beige, aucune cabine, un plan de toilette beige, buanderie, meuble double vasque et meuble-lavabo encastré.
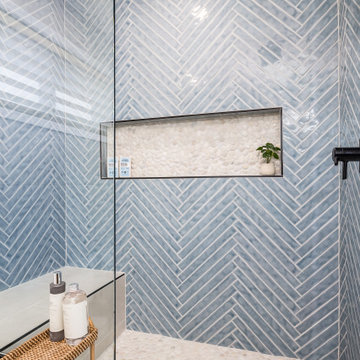
This client was very open to fun designs but wanted to make sure it had a messaging tub, and that it felt like they were at the beach. Mission accomplished! We did put natural wood tones along with fun large artisan blue tiles for their walk-in shower. Along with rock details to bring in the feel aspect of the beach. And finally a coastal wallpaper in their water closet!
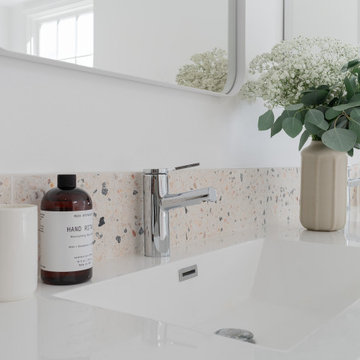
The space planning has been remodeled in order to create privacy, a separate laundry, a private toilet room, a large open shower, with a hot mop flooring. Caroline Ruszkowski created this unique space full of natural light, selected neutral colors and very soft materials. This master bathroom is elegant and provide well being and nice feeling, for a better life.
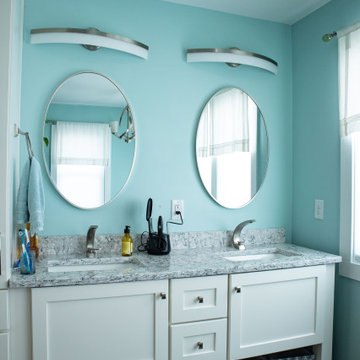
Inspiration pour une grande salle de bain principale marine avec un placard avec porte à panneau encastré, des portes de placard blanches, une baignoire indépendante, une douche ouverte, un mur bleu, un sol en carrelage de céramique, un lavabo encastré, un plan de toilette en quartz modifié, un sol marron, aucune cabine, un plan de toilette gris, buanderie, meuble double vasque et meuble-lavabo sur pied.
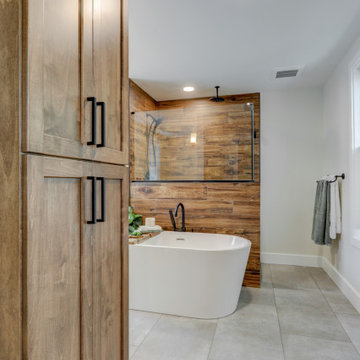
Tall linen cabinet
Inspiration pour une grande salle de bain principale minimaliste avec un placard avec porte à panneau encastré, des portes de placard marrons, une baignoire indépendante, une douche ouverte, WC séparés, un carrelage marron, un carrelage imitation parquet, un mur gris, un sol en vinyl, un lavabo encastré, un plan de toilette en quartz modifié, un sol gris, aucune cabine, un plan de toilette blanc, buanderie, meuble double vasque et meuble-lavabo encastré.
Inspiration pour une grande salle de bain principale minimaliste avec un placard avec porte à panneau encastré, des portes de placard marrons, une baignoire indépendante, une douche ouverte, WC séparés, un carrelage marron, un carrelage imitation parquet, un mur gris, un sol en vinyl, un lavabo encastré, un plan de toilette en quartz modifié, un sol gris, aucune cabine, un plan de toilette blanc, buanderie, meuble double vasque et meuble-lavabo encastré.
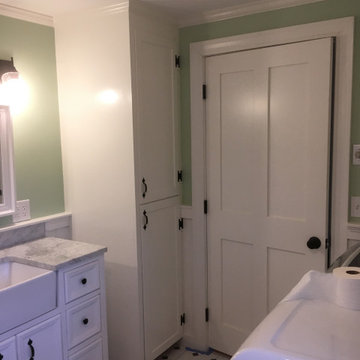
New four panel door machined onsite to fit opening, now matches rest of house.
Aménagement d'une grande salle de bain campagne avec un placard à porte affleurante, des portes de placard blanches, une baignoire en alcôve, un combiné douche/baignoire, WC séparés, un mur vert, un lavabo encastré, un plan de toilette en marbre, un sol multicolore, un plan de toilette multicolore, buanderie, meuble simple vasque, meuble-lavabo sur pied et boiseries.
Aménagement d'une grande salle de bain campagne avec un placard à porte affleurante, des portes de placard blanches, une baignoire en alcôve, un combiné douche/baignoire, WC séparés, un mur vert, un lavabo encastré, un plan de toilette en marbre, un sol multicolore, un plan de toilette multicolore, buanderie, meuble simple vasque, meuble-lavabo sur pied et boiseries.
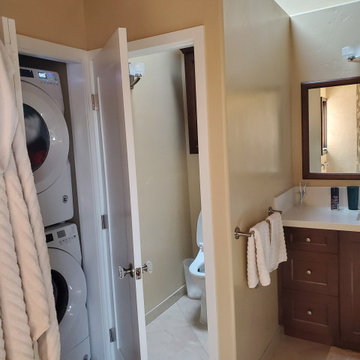
Master Bathroom design included enclosed water closet, modern bathtub, vanity area, lighting, shower, storage, washer and dryer
Exemple d'une grande salle de bain principale chic avec une baignoire indépendante, une cabine de douche à porte battante, buanderie, meuble simple vasque, meuble-lavabo encastré et poutres apparentes.
Exemple d'une grande salle de bain principale chic avec une baignoire indépendante, une cabine de douche à porte battante, buanderie, meuble simple vasque, meuble-lavabo encastré et poutres apparentes.
Idées déco de grandes salles de bain avec buanderie
3