Idées déco de grandes salles de bain avec buanderie
Trier par :
Budget
Trier par:Populaires du jour
121 - 140 sur 560 photos
1 sur 3
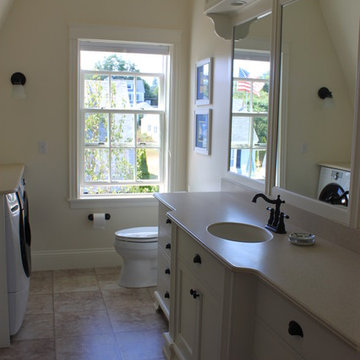
The master bathroom also includes the washer and dryer tucked underneath a counter.
Eric Smith
Inspiration pour une grande salle d'eau traditionnelle avec un placard à porte shaker, des portes de placard blanches, un carrelage beige, des carreaux de céramique, un mur beige, un sol en carrelage de céramique, un lavabo encastré, un plan de toilette en stratifié et buanderie.
Inspiration pour une grande salle d'eau traditionnelle avec un placard à porte shaker, des portes de placard blanches, un carrelage beige, des carreaux de céramique, un mur beige, un sol en carrelage de céramique, un lavabo encastré, un plan de toilette en stratifié et buanderie.

Färdigt badrum med badkar från Studio Nord och krannar från Dornbracht.
Exemple d'un grand sauna scandinave avec un placard à porte plane, des portes de placard beiges, une baignoire indépendante, un combiné douche/baignoire, un carrelage gris, un carrelage de pierre, un mur gris, un sol en calcaire, un lavabo encastré, un plan de toilette en calcaire, un sol gris, une cabine de douche à porte coulissante, un plan de toilette gris, buanderie, meuble simple vasque et meuble-lavabo encastré.
Exemple d'un grand sauna scandinave avec un placard à porte plane, des portes de placard beiges, une baignoire indépendante, un combiné douche/baignoire, un carrelage gris, un carrelage de pierre, un mur gris, un sol en calcaire, un lavabo encastré, un plan de toilette en calcaire, un sol gris, une cabine de douche à porte coulissante, un plan de toilette gris, buanderie, meuble simple vasque et meuble-lavabo encastré.
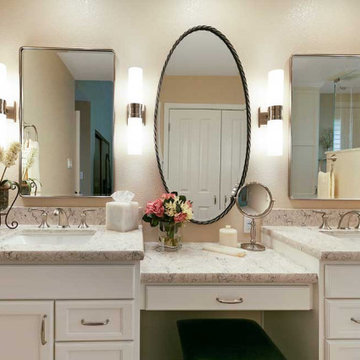
The quartz countertops were selected for durability, aesthetics, and low-maintenance. They were designed intentionally into the bathroom, the laundry closet, shower niche, and the pony wall creating a seamless look. Four sconces were perfectly placed above the vanity providing even lighting for makeup application and shaving. The paint selection, 'Snip of Tannin' from Kelly Moore, expertly tied the room together.
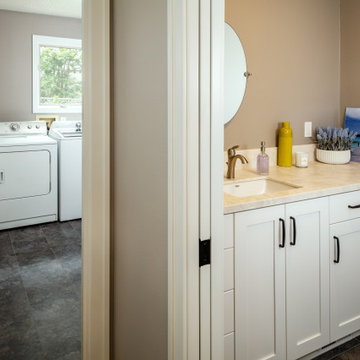
The client initially contacted us because the Master Bathroom needed to be repaired, and from there the project transformed into a whole house remodel, fulfilling a dream the homeowners had since moving into the house 17 years ago. The entire house was filled with wallpaper, and the cabinets were built at a larger 42" height for taller homeowners (you'll want to check out the Before & Afters at the end of the slideshow). When approaching the remodel, the client asked our Designer to create a couple of material options to present to her for each area of the house; Kitchen, Master Bathroom, and Utility Room. Through design meetings, the Designer and the Homeowner collaborated to create these beautiful selections that have completely transformed the look of the house.
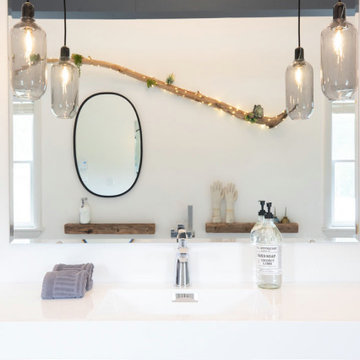
This long slim room began as an awkward bedroom and became a luxurious master bathroom.
The huge double entry shower and soaking tub big enough for two is perfect for a long weekend getaway.
The apartment was renovated for rental space or to be used by family when visiting.
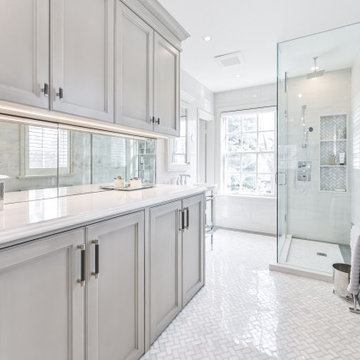
Guest bath with integrated but concealed laundry facilities, hidden beneath a folding counter and millwork pocket doors.Heated towel rads and full wall tile provide an elegant finish.
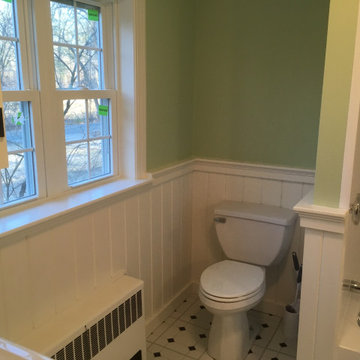
Toilet area and new window with v-groove wainscoting
Cette photo montre une grande salle de bain nature avec un placard à porte affleurante, des portes de placard blanches, une baignoire en alcôve, un combiné douche/baignoire, WC séparés, un mur vert, un lavabo encastré, un plan de toilette en marbre, un sol multicolore, un plan de toilette multicolore, buanderie, meuble simple vasque, meuble-lavabo sur pied et boiseries.
Cette photo montre une grande salle de bain nature avec un placard à porte affleurante, des portes de placard blanches, une baignoire en alcôve, un combiné douche/baignoire, WC séparés, un mur vert, un lavabo encastré, un plan de toilette en marbre, un sol multicolore, un plan de toilette multicolore, buanderie, meuble simple vasque, meuble-lavabo sur pied et boiseries.
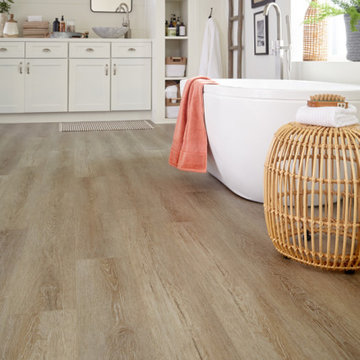
Inspiration pour une grande salle de bain craftsman avec des portes de placard blanches, une baignoire indépendante, un sol marron, buanderie et meuble simple vasque.
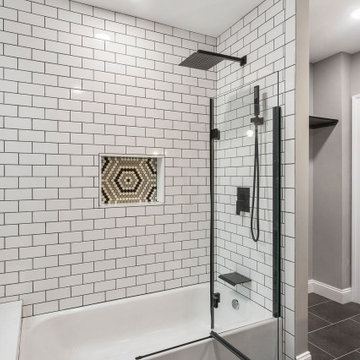
Exemple d'une grande salle de bain principale moderne avec un carrelage blanc, un carrelage métro, un sol en carrelage de porcelaine, un plan de toilette en quartz modifié, un sol gris, une cabine de douche à porte battante, un plan de toilette noir, buanderie et meuble simple vasque.
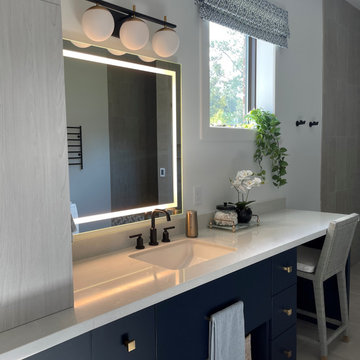
Aménagement d'une grande salle d'eau contemporaine avec un placard à porte plane, des portes de placard bleues, une douche à l'italienne, un bidet, un carrelage gris, des carreaux de porcelaine, un mur blanc, un sol en carrelage de porcelaine, un lavabo encastré, un plan de toilette en quartz modifié, un sol multicolore, un plan de toilette gris, buanderie, meuble simple vasque et meuble-lavabo encastré.
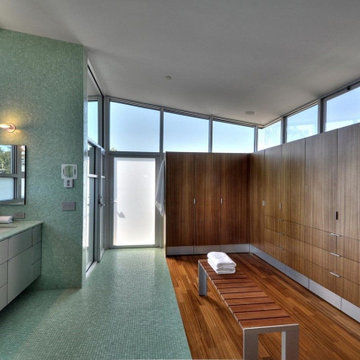
Dressing room/Bathroom
Cette photo montre une grande salle de bain principale moderne avec un placard à porte plane, des portes de placard grises, une douche double, un carrelage vert, parquet foncé, un lavabo encastré, un sol marron, une cabine de douche à porte battante, un plan de toilette vert, buanderie, meuble double vasque, meuble-lavabo suspendu et un plafond voûté.
Cette photo montre une grande salle de bain principale moderne avec un placard à porte plane, des portes de placard grises, une douche double, un carrelage vert, parquet foncé, un lavabo encastré, un sol marron, une cabine de douche à porte battante, un plan de toilette vert, buanderie, meuble double vasque, meuble-lavabo suspendu et un plafond voûté.
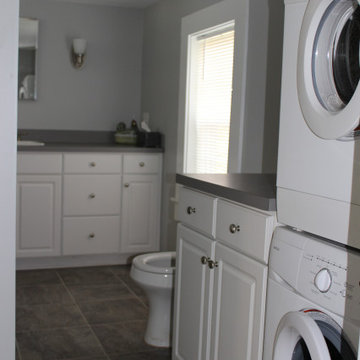
Laundry in the master bath is mega convenient- it practically eliminates the need for a hamper at all!
Aménagement d'une grande salle de bain principale avec un placard avec porte à panneau encastré, des portes de placard grises, une douche d'angle, WC à poser, un mur blanc, un sol en carrelage de céramique, un lavabo posé, un plan de toilette en stratifié, un sol gris, une cabine de douche à porte battante, un plan de toilette gris, buanderie, meuble simple vasque et meuble-lavabo encastré.
Aménagement d'une grande salle de bain principale avec un placard avec porte à panneau encastré, des portes de placard grises, une douche d'angle, WC à poser, un mur blanc, un sol en carrelage de céramique, un lavabo posé, un plan de toilette en stratifié, un sol gris, une cabine de douche à porte battante, un plan de toilette gris, buanderie, meuble simple vasque et meuble-lavabo encastré.
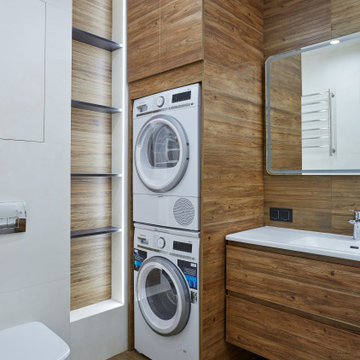
Ванная комната в четырехкомнатной квартире в ЖК 1147, проект разработан и реализован под ключ генеральным подрядчиком по созданию интерьера «Студия 3.14», автор проекта и руководитель авторского надзора - ведущий дизайнер Никита Васильев, менеджер проекта - Алексей Мелеховец.
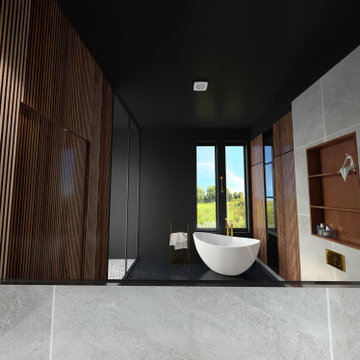
Luxurious bathroom with beautiful view.
Idées déco pour une grande douche en alcôve principale asiatique en bois brun avec un placard à porte persienne, une baignoire indépendante, WC suspendus, un carrelage gris, des carreaux de béton, un mur noir, un sol en carrelage de céramique, un lavabo intégré, un plan de toilette en quartz modifié, un sol noir, une cabine de douche à porte battante, un plan de toilette blanc, buanderie, meuble simple vasque et meuble-lavabo suspendu.
Idées déco pour une grande douche en alcôve principale asiatique en bois brun avec un placard à porte persienne, une baignoire indépendante, WC suspendus, un carrelage gris, des carreaux de béton, un mur noir, un sol en carrelage de céramique, un lavabo intégré, un plan de toilette en quartz modifié, un sol noir, une cabine de douche à porte battante, un plan de toilette blanc, buanderie, meuble simple vasque et meuble-lavabo suspendu.
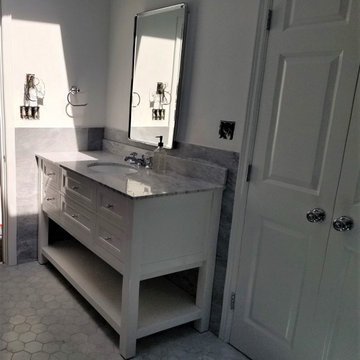
Newly renovated master bath with vaulted ceiling and skylight to bring in more natural light with the added convenience of a washer & dryer behind the double doors.
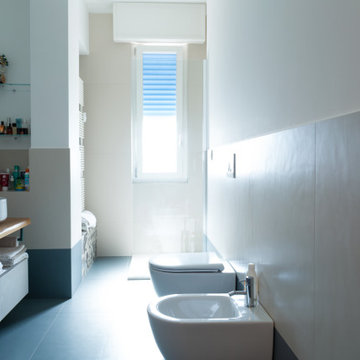
Exemple d'une grande douche en alcôve moderne en bois brun avec un carrelage bleu, des carreaux de porcelaine, un mur bleu, un sol en carrelage de porcelaine, un plan de toilette en bois, un sol turquoise, aucune cabine, buanderie, meuble double vasque et meuble-lavabo suspendu.
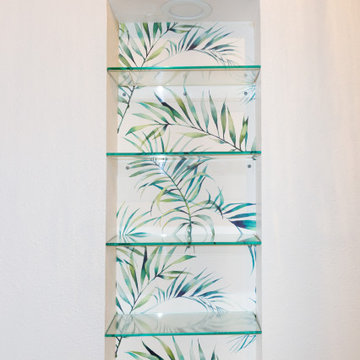
Transitional bathrooms and utility room with a coastal feel. Accents of blue and green help bring the outside in.
Réalisation d'une grande salle de bain principale marine en bois brun avec un placard avec porte à panneau encastré, une baignoire indépendante, une douche à l'italienne, un carrelage bleu, des carreaux de porcelaine, un mur bleu, un sol en carrelage de porcelaine, un lavabo encastré, un plan de toilette en quartz modifié, un sol beige, aucune cabine, un plan de toilette beige, buanderie, meuble double vasque et meuble-lavabo encastré.
Réalisation d'une grande salle de bain principale marine en bois brun avec un placard avec porte à panneau encastré, une baignoire indépendante, une douche à l'italienne, un carrelage bleu, des carreaux de porcelaine, un mur bleu, un sol en carrelage de porcelaine, un lavabo encastré, un plan de toilette en quartz modifié, un sol beige, aucune cabine, un plan de toilette beige, buanderie, meuble double vasque et meuble-lavabo encastré.
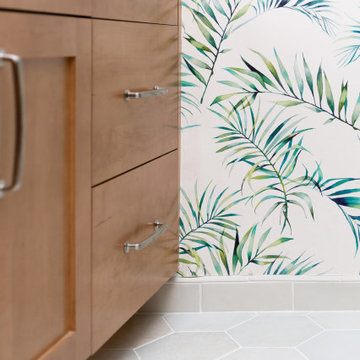
Transitional bathrooms and utility room with a coastal feel. Accents of blue and green help bring the outside in.
Exemple d'une grande salle de bain principale bord de mer en bois brun avec un placard avec porte à panneau encastré, une baignoire indépendante, une douche à l'italienne, un carrelage bleu, des carreaux de porcelaine, un mur bleu, un sol en carrelage de porcelaine, un lavabo encastré, un plan de toilette en quartz modifié, un sol beige, aucune cabine, un plan de toilette beige, buanderie, meuble double vasque et meuble-lavabo encastré.
Exemple d'une grande salle de bain principale bord de mer en bois brun avec un placard avec porte à panneau encastré, une baignoire indépendante, une douche à l'italienne, un carrelage bleu, des carreaux de porcelaine, un mur bleu, un sol en carrelage de porcelaine, un lavabo encastré, un plan de toilette en quartz modifié, un sol beige, aucune cabine, un plan de toilette beige, buanderie, meuble double vasque et meuble-lavabo encastré.
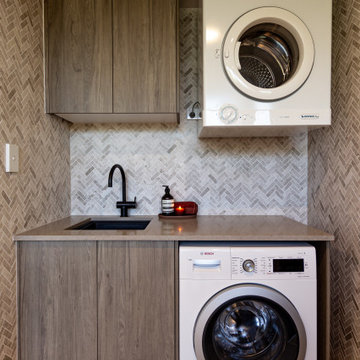
Exemple d'une grande salle de bain principale moderne en bois brun avec une baignoire indépendante, une douche d'angle, WC séparés, un carrelage marron, une vasque, une cabine de douche à porte battante, un plan de toilette marron, buanderie, une niche, meuble simple vasque et meuble-lavabo suspendu.
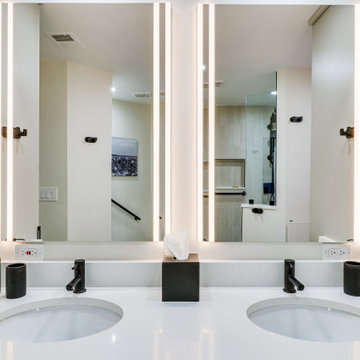
Designed by Shanae Mobley of Reico Kitchen & Bath in Springfield VA in collaboration with Eagle Innovations, this contemporary bathroom remodel features contemporary bathroom cabinets by Ultracraft Cabinetry in the Apex door style in a painted Pebble Gray finish. The vanity top is Calico White from MSI Q Quartz.
The bathroom includes Daltile 12x24 Cove Creek Grey wall tiles and Atlas 12x24 Grespania Tivolo Perla Matte floor tile. Shower floor tiles were provided by others.
“The client’s plan was to retire in place, so we focused on updating their bathroom accordingly with a contemporary twist,” said Shanae. “We created easier access to their washer and dryer, which are now in their master bath. We included features like a curbless, doorless shower with a bench, slip resistant tile, grab bars and lighted mirrors.”
Added the client, “The hardest part of the project was working the washer and dryer into the layout of the room. We love the curbless, doorless shower entrance. Shanae was very helping in selecting products, designing the shower and creating the room layout.”
Photos courtesy of BTW Images LLC.
Idées déco de grandes salles de bain avec buanderie
7