Idées déco de grandes salles de bain avec buanderie
Trier par :
Budget
Trier par:Populaires du jour
61 - 80 sur 560 photos
1 sur 3
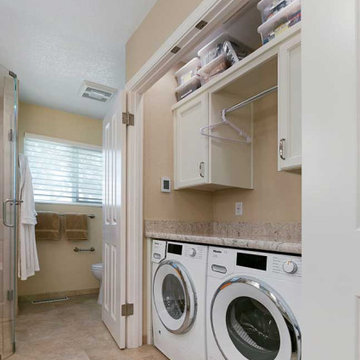
Gayler transformed an existing unused linen closet into a fully functioning laundry facility. The repurposed closet now includes a Miele Washer and Dryer topped with a quartz countertop. Two overhead cabinets provide plenty of storage, along with open shelving and a drying rod. All can be easily hidden away with two large doors when not in use.
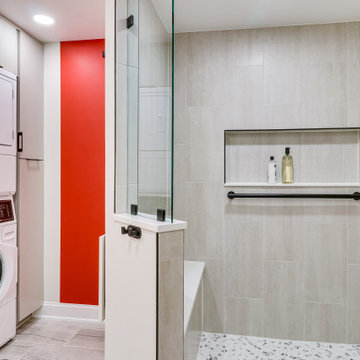
Designed by Shanae Mobley of Reico Kitchen & Bath in Springfield VA in collaboration with Eagle Innovations, this contemporary bathroom remodel features contemporary bathroom cabinets by Ultracraft Cabinetry in the Apex door style in a painted Pebble Gray finish. The vanity top is Calico White from MSI Q Quartz.
The bathroom includes Daltile 12x24 Cove Creek Grey wall tiles and Atlas 12x24 Grespania Tivolo Perla Matte floor tile. Shower floor tiles were provided by others.
“The client’s plan was to retire in place, so we focused on updating their bathroom accordingly with a contemporary twist,” said Shanae. “We created easier access to their washer and dryer, which are now in their master bath. We included features like a curbless, doorless shower with a bench, slip resistant tile, grab bars and lighted mirrors.”
Added the client, “The hardest part of the project was working the washer and dryer into the layout of the room. We love the curbless, doorless shower entrance. Shanae was very helping in selecting products, designing the shower and creating the room layout.”
Photos courtesy of BTW Images LLC.
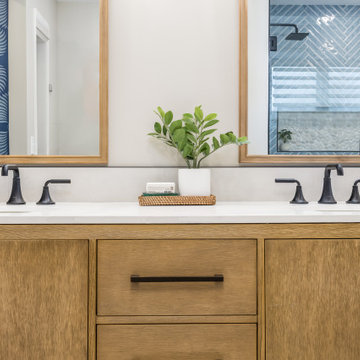
This client was very open to fun designs but wanted to make sure it had a messaging tub, and that it felt like they were at the beach. Mission accomplished! We did put natural wood tones along with fun large artisan blue tiles for their walk-in shower. Along with rock details to bring in the feel aspect of the beach. And finally a coastal wallpaper in their water closet!
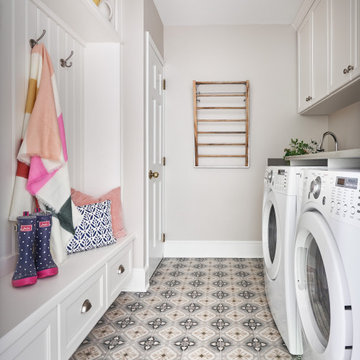
Idées déco pour une grande salle de bain classique avec un placard avec porte à panneau encastré, des portes de placard blanches, un carrelage gris, des carreaux de porcelaine, un mur gris, un sol en carrelage de porcelaine, un plan de toilette en quartz modifié, un sol multicolore, un plan de toilette blanc, buanderie, meuble simple vasque et meuble-lavabo encastré.
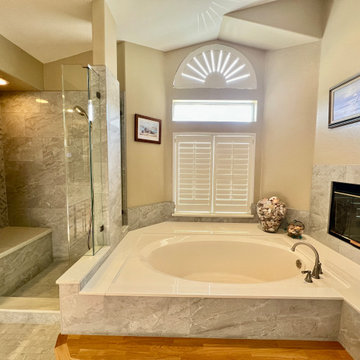
Jon and Bev loved the layout of their bathroom, however the materials were dated and discolored. Bev mentioned that she wanted something with a little movement and something that was clean and current.
This light grey veined porcelain provides a soft movement and allows your eye to float across the room nicely. This tile is called Tru Marmi Silver Polished. The mosaic Valentino Bardiglio Tulip gives the opportunity to showcase a beautiful color theme throughout the room. The warm tone of the circle gives life and warmth to the larger wall tiles.
Cascade, a nice quartz slab is featured as the vanity top, but also is seen in different parts of the shower. We used it as the seat bench, the shelves in the niche, and other areas.
Master Bathroom Remodel In Ahwatukee
Jon and Bev loved the layout of their bathroom, however the materials were dated and discolored. Bev mentioned that she wanted something with a little movement and something that was clean and current.
This light grey veined porcelain provides a soft movement and allows your eye to float across the room nicely. This tile is called Tru Marmi Silver Polished. The mosaic Valentino Bardiglio Tulip gives the opportunity to showcase a beautiful color theme throughout the room. The warm tone of the circle gives life and warmth to the larger wall tiles.
Cascade, a nice quartz slab is featured as the vanity top, but also is seen in different parts of the shower. We used it as the seat bench, the shelves in the niche, and other areas.
Master bathroom being renovated before and after photo
We also updated the technology of the shower system. Moen U was installed and a new shower system allows for a very relaxing shower.
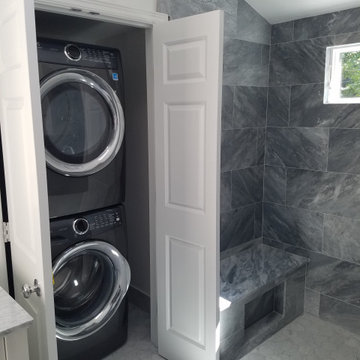
Newly renovated master bath with vaulted ceiling and skylight to bring in more natural light with the added convenience of a washer & dryer.
Exemple d'une grande salle de bain principale moderne avec un placard avec porte à panneau encastré, des portes de placard blanches, une douche à l'italienne, un sol en marbre, un lavabo encastré, un plan de toilette en marbre, un plan de toilette multicolore, buanderie, meuble simple vasque, meuble-lavabo sur pied et un plafond voûté.
Exemple d'une grande salle de bain principale moderne avec un placard avec porte à panneau encastré, des portes de placard blanches, une douche à l'italienne, un sol en marbre, un lavabo encastré, un plan de toilette en marbre, un plan de toilette multicolore, buanderie, meuble simple vasque, meuble-lavabo sur pied et un plafond voûté.
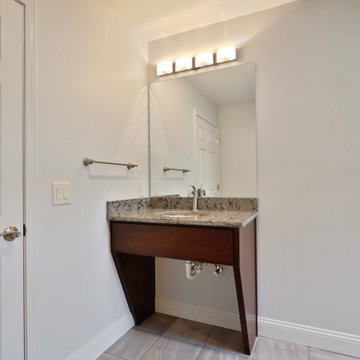
Quest Bathroom with accessible tub and cabinet
Ponce Design Build / Adapted Living Spaces
Atlanta, GA 30338
Idée de décoration pour une grande salle de bain design pour enfant avec un placard à porte shaker, des portes de placard marrons, un combiné douche/baignoire, WC séparés, un carrelage gris, des carreaux de céramique, un mur blanc, carreaux de ciment au sol, un lavabo intégré, un plan de toilette en granite, un sol gris, une cabine de douche avec un rideau, un plan de toilette gris, buanderie, meuble simple vasque et meuble-lavabo sur pied.
Idée de décoration pour une grande salle de bain design pour enfant avec un placard à porte shaker, des portes de placard marrons, un combiné douche/baignoire, WC séparés, un carrelage gris, des carreaux de céramique, un mur blanc, carreaux de ciment au sol, un lavabo intégré, un plan de toilette en granite, un sol gris, une cabine de douche avec un rideau, un plan de toilette gris, buanderie, meuble simple vasque et meuble-lavabo sur pied.
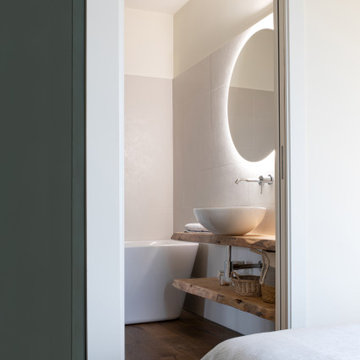
Réalisation d'une grande salle de bain principale minimaliste avec un placard à porte plane, des portes de placard marrons, une baignoire indépendante, un carrelage beige, des carreaux de porcelaine, un mur blanc, parquet foncé, une vasque, un plan de toilette en bois, un sol marron, un plan de toilette marron, buanderie, meuble simple vasque et meuble-lavabo suspendu.
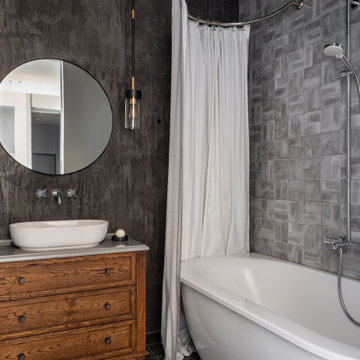
Тумба под раковину - столярное производство "Не просто мебель", сантехника Duravit, светильник Visual Comfort.
Inspiration pour une grande salle de bain principale design en bois brun avec un placard avec porte à panneau encastré, une baignoire indépendante, un combiné douche/baignoire, WC suspendus, un carrelage gris, des carreaux de céramique, un mur noir, un sol en carrelage de porcelaine, un lavabo posé, un plan de toilette en quartz modifié, un sol noir, une cabine de douche avec un rideau, un plan de toilette gris, buanderie, meuble simple vasque et meuble-lavabo sur pied.
Inspiration pour une grande salle de bain principale design en bois brun avec un placard avec porte à panneau encastré, une baignoire indépendante, un combiné douche/baignoire, WC suspendus, un carrelage gris, des carreaux de céramique, un mur noir, un sol en carrelage de porcelaine, un lavabo posé, un plan de toilette en quartz modifié, un sol noir, une cabine de douche avec un rideau, un plan de toilette gris, buanderie, meuble simple vasque et meuble-lavabo sur pied.
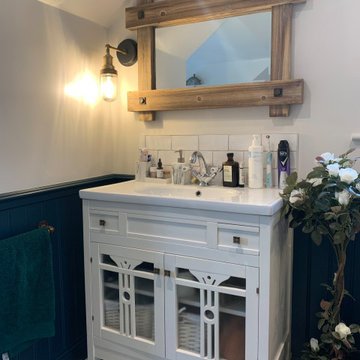
This Ensuite bathroom highlights a luxurious mix of industrial design mixed with traditional country features.
The true eyecatcher in this space is the Bronze Cast Iron Freestanding Bath. Our client had a true adventurous spirit when it comes to design.
We ensured all the 21st century modern conveniences are included within the retro style bathroom.
A large walk in shower with both a rose over head rain shower and hand set for the everyday convenience.
His and Her separate basin units with ample amount of storage and large counter areas.
Finally to tie all design together we used a statement star tile on the floor to compliment the black wood panelling surround the bathroom.
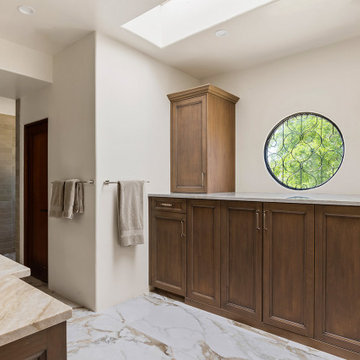
Exemple d'une grande douche en alcôve principale chic avec un placard avec porte à panneau encastré, des portes de placard marrons, WC à poser, un carrelage beige, des carreaux de porcelaine, un mur beige, un sol en carrelage de porcelaine, un lavabo posé, un plan de toilette en quartz, un sol multicolore, une cabine de douche à porte battante, un plan de toilette beige, buanderie, meuble double vasque et meuble-lavabo encastré.
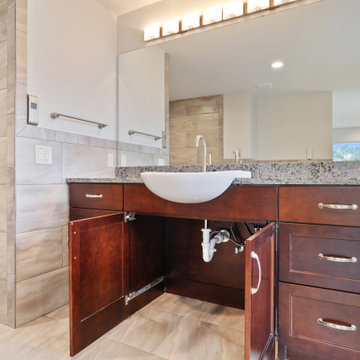
Master Bathroom with roll-in shower and accessible cabinet
Ponce Design Build / Adapted Living Spaces
Atlanta, GA 30338
Exemple d'une grande salle de bain principale tendance avec un placard à porte shaker, des portes de placard marrons, une douche à l'italienne, WC séparés, un carrelage gris, des carreaux de céramique, un mur blanc, carreaux de ciment au sol, un lavabo intégré, un plan de toilette en granite, un sol gris, aucune cabine, un plan de toilette gris, buanderie, meuble simple vasque et meuble-lavabo sur pied.
Exemple d'une grande salle de bain principale tendance avec un placard à porte shaker, des portes de placard marrons, une douche à l'italienne, WC séparés, un carrelage gris, des carreaux de céramique, un mur blanc, carreaux de ciment au sol, un lavabo intégré, un plan de toilette en granite, un sol gris, aucune cabine, un plan de toilette gris, buanderie, meuble simple vasque et meuble-lavabo sur pied.
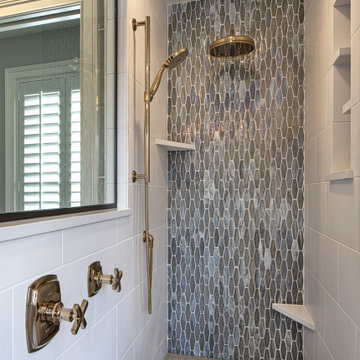
This larger scale master bath was improved by removing the NEVER used jetted tub. Client is thrilled to now have a more used "island" space for make up application and laundry folding.
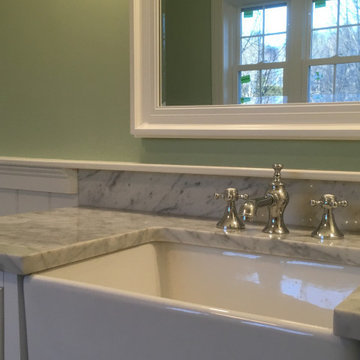
New vanity, complete with marble top and farm sink, integrated into wainscoting and chair rail. Vintage style faucet helps tie the look together.
Inspiration pour une grande salle de bain rustique avec un placard à porte affleurante, des portes de placard blanches, une baignoire en alcôve, un combiné douche/baignoire, WC séparés, un mur vert, un lavabo encastré, un plan de toilette en marbre, un sol multicolore, un plan de toilette multicolore, buanderie, meuble simple vasque, meuble-lavabo sur pied et boiseries.
Inspiration pour une grande salle de bain rustique avec un placard à porte affleurante, des portes de placard blanches, une baignoire en alcôve, un combiné douche/baignoire, WC séparés, un mur vert, un lavabo encastré, un plan de toilette en marbre, un sol multicolore, un plan de toilette multicolore, buanderie, meuble simple vasque, meuble-lavabo sur pied et boiseries.
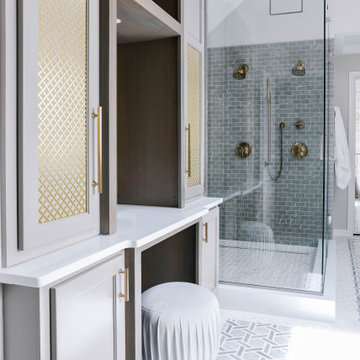
Gitt Construction, Omaha, Nebraska, 2021 Regional CotY Award Winner, Residential Bath $50,001 to $75,000
Aménagement d'une grande salle de bain principale contemporaine avec un placard à porte shaker, une baignoire indépendante, une douche d'angle, un mur blanc, un sol en marbre, un lavabo encastré, un plan de toilette en quartz modifié, une cabine de douche à porte battante, un plan de toilette blanc, buanderie, meuble double vasque, meuble-lavabo encastré et un plafond voûté.
Aménagement d'une grande salle de bain principale contemporaine avec un placard à porte shaker, une baignoire indépendante, une douche d'angle, un mur blanc, un sol en marbre, un lavabo encastré, un plan de toilette en quartz modifié, une cabine de douche à porte battante, un plan de toilette blanc, buanderie, meuble double vasque, meuble-lavabo encastré et un plafond voûté.
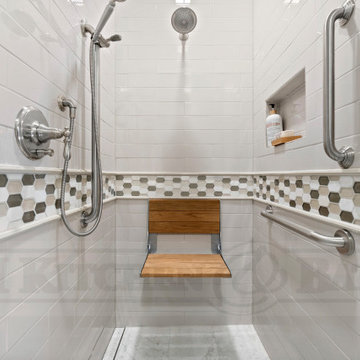
Idées déco pour une grande salle de bain classique avec un placard à porte shaker, des portes de placard grises, une douche à l'italienne, des carreaux de porcelaine, un sol en carrelage de porcelaine, un lavabo encastré, un plan de toilette en quartz modifié, aucune cabine, buanderie, meuble simple vasque et meuble-lavabo encastré.
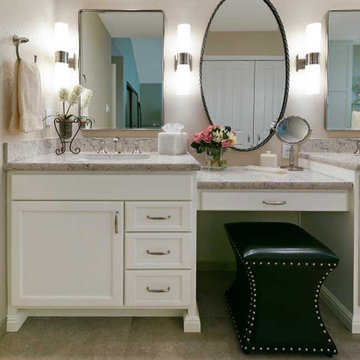
The quartz countertops were selected for durability, aesthetics, and low-maintenance. They were designed intentionally into the bathroom, the laundry closet, shower niche, and the pony wall creating a seamless look. Four sconces were perfectly placed above the vanity providing even lighting for makeup application and shaving. The paint selection, 'Snip of Tannin' from Kelly Moore, expertly tied the room together.
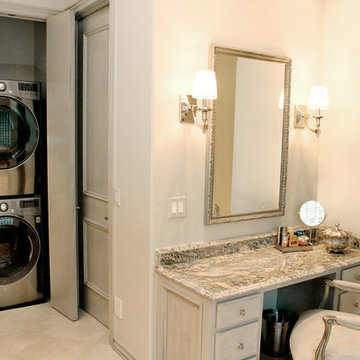
Chris Albers Photography
Inspiration pour une grande salle de bain principale traditionnelle avec une vasque, un placard en trompe-l'oeil, des portes de placard grises, un plan de toilette en granite, une baignoire posée, une douche à l'italienne, WC séparés, un carrelage beige, mosaïque, un mur beige, un sol en travertin et buanderie.
Inspiration pour une grande salle de bain principale traditionnelle avec une vasque, un placard en trompe-l'oeil, des portes de placard grises, un plan de toilette en granite, une baignoire posée, une douche à l'italienne, WC séparés, un carrelage beige, mosaïque, un mur beige, un sol en travertin et buanderie.
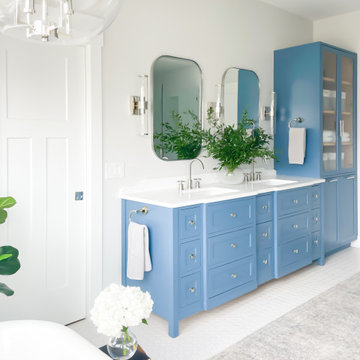
Shop My Design here: https://www.designbychristinaperry.com/historic-edgefield-project-primary-bathroom/
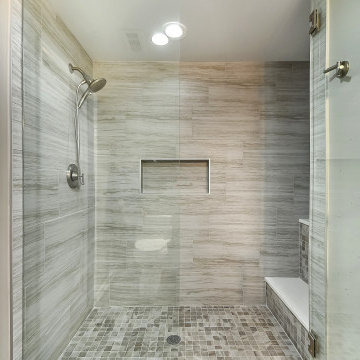
Large full bathroom with custom shower and jetted tub.
Inspiration pour une grande douche en alcôve principale traditionnelle en bois clair avec un placard à porte plane, une baignoire posée, WC séparés, un carrelage beige, des carreaux de porcelaine, un mur gris, un sol en carrelage de céramique, un lavabo encastré, un plan de toilette en quartz modifié, un sol marron, une cabine de douche à porte battante, un plan de toilette blanc, buanderie, meuble simple vasque et meuble-lavabo sur pied.
Inspiration pour une grande douche en alcôve principale traditionnelle en bois clair avec un placard à porte plane, une baignoire posée, WC séparés, un carrelage beige, des carreaux de porcelaine, un mur gris, un sol en carrelage de céramique, un lavabo encastré, un plan de toilette en quartz modifié, un sol marron, une cabine de douche à porte battante, un plan de toilette blanc, buanderie, meuble simple vasque et meuble-lavabo sur pied.
Idées déco de grandes salles de bain avec buanderie
4