Idées déco de grandes salles de bain avec une baignoire sur pieds
Trier par :
Budget
Trier par:Populaires du jour
21 - 40 sur 5 024 photos
1 sur 3
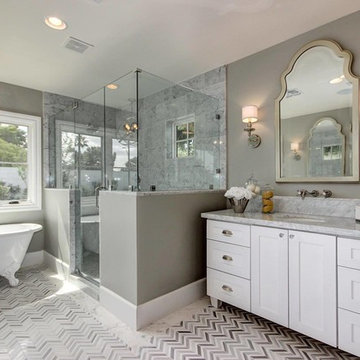
Idées déco pour une grande douche en alcôve principale classique avec un placard à porte shaker, des portes de placard blanches, une baignoire sur pieds, un carrelage gris, un carrelage blanc, mosaïque, un mur gris, un sol en carrelage de terre cuite, un lavabo encastré et un plan de toilette en marbre.

This 19th century inspired bathroom features a custom reclaimed wood vanity designed and built by Ridgecrest Designs, curbless and single slope walk in shower. The combination of reclaimed wood, cement tiles and custom made iron grill work along with its classic lines make this bathroom feel like a parlor of the 19th century.

Idée de décoration pour une grande salle de bain principale tradition avec un placard avec porte à panneau surélevé, des portes de placard blanches, WC à poser, un carrelage gris, un carrelage blanc, des dalles de pierre, un mur gris, un sol en carrelage de porcelaine, un lavabo posé, une baignoire sur pieds, une douche à l'italienne et un plan de toilette en marbre.
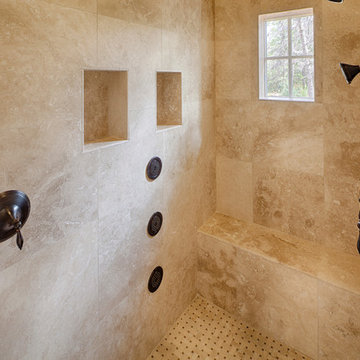
With porches on every side, the “Georgetown” is designed for enjoying the natural surroundings. The main level of the home is characterized by wide open spaces, with connected kitchen, dining, and living areas, all leading onto the various outdoor patios. The main floor master bedroom occupies one entire wing of the home, along with an additional bedroom suite. The upper level features two bedroom suites and a bunk room, with space over the detached garage providing a private guest suite.
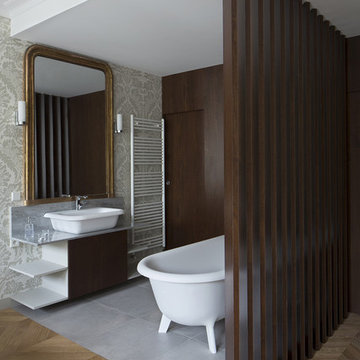
THINK TANK architecture - Cécile Septet Photographe
Cette photo montre une grande salle de bain principale chic avec une baignoire sur pieds, un mur multicolore, un sol en linoléum et une vasque.
Cette photo montre une grande salle de bain principale chic avec une baignoire sur pieds, un mur multicolore, un sol en linoléum et une vasque.

Bronze Green family bathroom with dark rusty red slipper bath, marble herringbone tiles, cast iron fireplace, oak vanity sink, walk-in shower and bronze green tiles, vintage lighting and a lot of art and antiques objects!
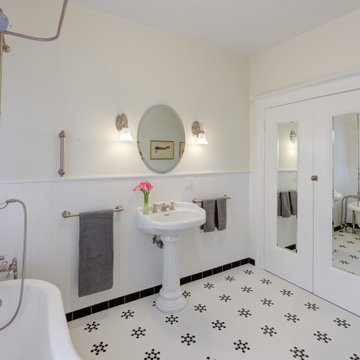
Exemple d'une grande salle de bain chic avec une baignoire sur pieds, un combiné douche/baignoire, WC séparés, un mur beige, un sol en carrelage de terre cuite, un lavabo de ferme, un sol blanc, une cabine de douche avec un rideau, meuble simple vasque et du lambris.
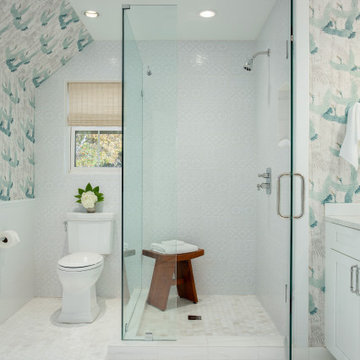
You won't see another bathroom like this one! The whimsical Graham & Brown; Cranes in Green wallpaper and subtle shades of white tile are the perfect accent elements for this master bathroom and fits the eclectic traditional style of the rest of the house perfectly! The vanity cabinet is Kitchen Craft Lexington door style Maple cabinet with their White Cap painted finish with Cambria Torquay Quartz countertops. The bathroom floor is Marble Systems Snow White 2" hex mosaic tile. In the shower we used Crossville Mailoica White Deco White 4X10 ceramic tile. For the vanity sink, we installed a Toto Connelly in Cotton and paired it with the Newport Brass Metropole collection single handle faucet in polished chrome. The shower and tub fixtures are also from the Metropole collection. The freestanding bathtub is a Cheviot Regency Cast Iron Footed tub in gloss white completes this one of a kind master bath.
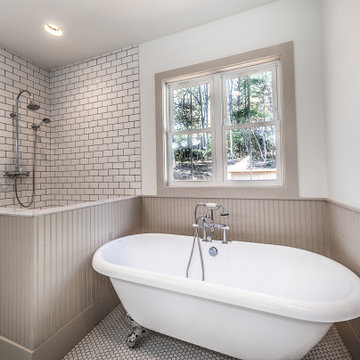
Inspiration pour une grande salle de bain principale rustique avec un placard à porte shaker, des portes de placard noires, une baignoire sur pieds, une douche d'angle, un carrelage blanc, un carrelage métro, un mur gris, un sol en carrelage de porcelaine, un lavabo encastré, un plan de toilette en granite, un sol blanc, aucune cabine et un plan de toilette gris.
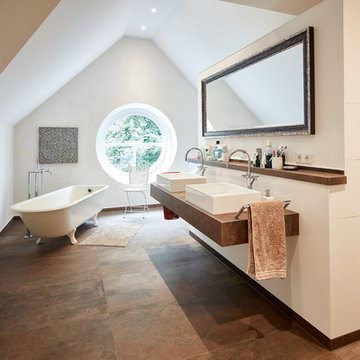
Inspiration pour une grande salle de bain principale rustique avec une baignoire sur pieds, une douche ouverte, un carrelage blanc, un mur blanc, une vasque, un plan de toilette en bois, un sol marron, aucune cabine, un plan de toilette marron et WC suspendus.
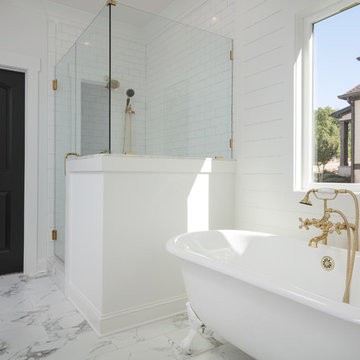
Réalisation d'une grande salle de bain principale tradition avec une baignoire sur pieds, une douche d'angle, un carrelage blanc, un carrelage métro, un mur blanc, un sol en marbre, un sol blanc et une cabine de douche à porte battante.
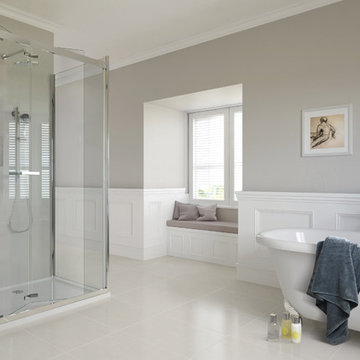
This master bathroom in a traditional Georgian property comprises of claw foot bath, contemporary shower enclosure by AQATA and white wainscoting. The recessed window seat provides great views on to the gardens.
The room is effortlessly chic and stylish, with a neutral colour palette and traditional features.
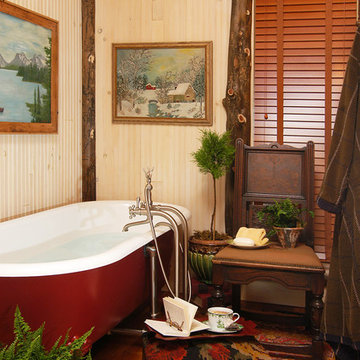
High in the Blue Ridge Mountains of North Carolina, this majestic lodge was custom designed by MossCreek to provide rustic elegant living for the extended family of our clients. Featuring four spacious master suites, a massive great room with floor-to-ceiling windows, expansive porches, and a large family room with built-in bar, the home incorporates numerous spaces for sharing good times.
Unique to this design is a large wrap-around porch on the main level, and four large distinct and private balconies on the upper level. This provides outdoor living for each of the four master suites.
We hope you enjoy viewing the photos of this beautiful home custom designed by MossCreek.
Photo by Todd Bush
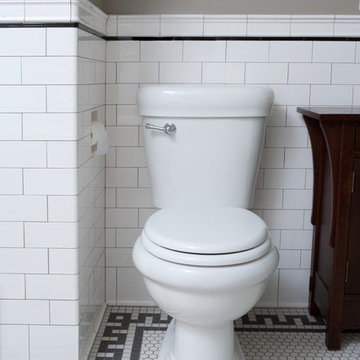
Historic reproduction Subway tile for the walls and Unglazed porcelain hexagons for the floor. – There is no glazing or any other coating applied to the tile. Their color is the same on the face of the tile as it is on the back resulting in very durable tiles that do not show the effects of heavy traffic. The most common unglazed tiles are the red quarry tiles or the granite looking porcelain ceramic tiles used in heavy commercial areas. Historic matches to the original tiles made from 1890 - 1930's. Subway Ceramic floor tiles are made of the highest quality unglazed porcelain and carefully arranged on a fiber mesh as one square foot sheets. A complimentary black hex is also in stock in both sizes and available by the sheet for creating borders and accent designs.
Subway Ceramics offers vintage tile is 3/8" thick, with a flat surface and square edges. The Subway Ceramics collection of traditional subway tile, moldings and accessories.
Photos by Sarah Whiting Photography
Tile setter Hohn & Hohn Inc.

4000 sq.ft. home remodel in Chicago. Create a new open concept kitchen layout with large island. Remodeled 5 bathrooms, attic living room space with custom bar, format dining room and living room, 3 bedrooms and basement family space. All finishes are new with custom details. New walnut hardwood floor throughout the home with stairs.

Cette image montre une grande salle de bain principale traditionnelle avec un placard à porte shaker, des portes de placard blanches, une baignoire sur pieds, une douche double, WC séparés, des carreaux de céramique, un mur vert, un sol en carrelage de céramique, un lavabo encastré, un plan de toilette en granite, un sol beige, une cabine de douche à porte battante, un plan de toilette vert, un banc de douche, meuble double vasque, meuble-lavabo encastré et un plafond voûté.

This project was a joy to work on, as we married our firm’s modern design aesthetic with the client’s more traditional and rustic taste. We gave new life to all three bathrooms in her home, making better use of the space in the powder bathroom, optimizing the layout for a brother & sister to share a hall bath, and updating the primary bathroom with a large curbless walk-in shower and luxurious clawfoot tub. Though each bathroom has its own personality, we kept the palette cohesive throughout all three.
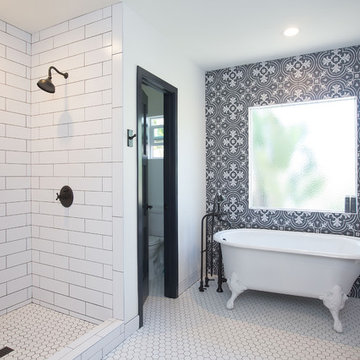
Cette photo montre une grande salle de bain principale nature avec un placard avec porte à panneau encastré, des portes de placard grises, une baignoire sur pieds, une douche ouverte, WC à poser, un carrelage blanc, un carrelage métro, un mur blanc, un sol en carrelage de terre cuite, une vasque, un plan de toilette en quartz modifié, un sol blanc et aucune cabine.
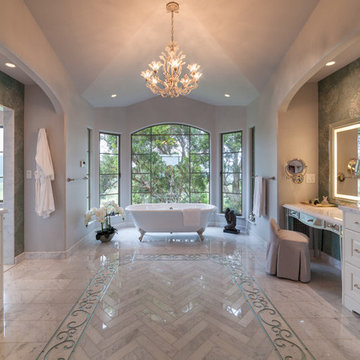
Augie Salbosa
Cette photo montre une grande salle de bain principale méditerranéenne avec un placard avec porte à panneau surélevé, des portes de placard blanches, un mur vert, un lavabo encastré, une baignoire sur pieds, un sol en marbre, un sol gris et un plan de toilette gris.
Cette photo montre une grande salle de bain principale méditerranéenne avec un placard avec porte à panneau surélevé, des portes de placard blanches, un mur vert, un lavabo encastré, une baignoire sur pieds, un sol en marbre, un sol gris et un plan de toilette gris.
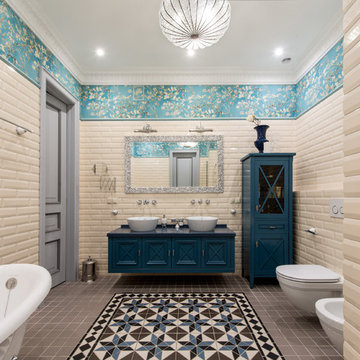
Александр Камачкин
Cette photo montre une grande douche en alcôve chic avec des portes de placard bleues, une baignoire sur pieds, WC suspendus, un carrelage beige, un carrelage métro, un mur bleu, un sol en carrelage de céramique, un plan de toilette en surface solide, une cabine de douche à porte battante, une vasque et un sol multicolore.
Cette photo montre une grande douche en alcôve chic avec des portes de placard bleues, une baignoire sur pieds, WC suspendus, un carrelage beige, un carrelage métro, un mur bleu, un sol en carrelage de céramique, un plan de toilette en surface solide, une cabine de douche à porte battante, une vasque et un sol multicolore.
Idées déco de grandes salles de bain avec une baignoire sur pieds
2