Idées déco de grandes salles de bain industrielles
Trier par :
Budget
Trier par:Populaires du jour
101 - 120 sur 1 091 photos
1 sur 3
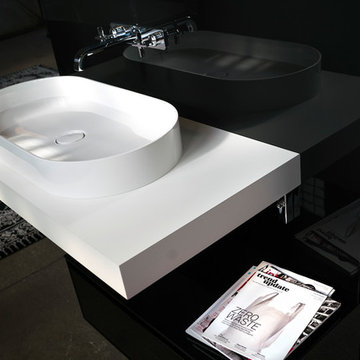
burgbad
Idée de décoration pour une grande salle de bain urbaine avec des portes de placard noires, une baignoire indépendante, WC suspendus, sol en béton ciré, une vasque et un plan de toilette en surface solide.
Idée de décoration pour une grande salle de bain urbaine avec des portes de placard noires, une baignoire indépendante, WC suspendus, sol en béton ciré, une vasque et un plan de toilette en surface solide.
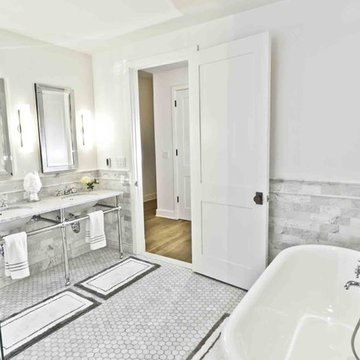
Established in 1895 as a warehouse for the spice trade, 481 Washington was built to last. With its 25-inch-thick base and enchanting Beaux Arts facade, this regal structure later housed a thriving Hudson Square printing company. After an impeccable renovation, the magnificent loft building’s original arched windows and exquisite cornice remain a testament to the grandeur of days past. Perfectly anchored between Soho and Tribeca, Spice Warehouse has been converted into 12 spacious full-floor lofts that seamlessly fuse Old World character with modern convenience. Steps from the Hudson River, Spice Warehouse is within walking distance of renowned restaurants, famed art galleries, specialty shops and boutiques. With its golden sunsets and outstanding facilities, this is the ideal destination for those seeking the tranquil pleasures of the Hudson River waterfront.
Expansive private floor residences were designed to be both versatile and functional, each with 3 to 4 bedrooms, 3 full baths, and a home office. Several residences enjoy dramatic Hudson River views.
This open space has been designed to accommodate a perfect Tribeca city lifestyle for entertaining, relaxing and working.
This living room design reflects a tailored “old world” look, respecting the original features of the Spice Warehouse. With its high ceilings, arched windows, original brick wall and iron columns, this space is a testament of ancient time and old world elegance.
The master bathroom was designed with tradition in mind and a taste for old elegance. it is fitted with a fabulous walk in glass shower and a deep soaking tub.
The pedestal soaking tub and Italian carrera marble metal legs, double custom sinks balance classic style and modern flair.
The chosen tiles are a combination of carrera marble subway tiles and hexagonal floor tiles to create a simple yet luxurious look.
Photography: Francis Augustine
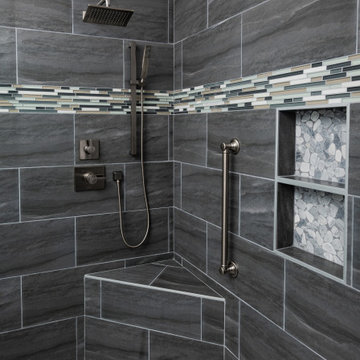
When deciding to either keep a tub and shower or take out the tub and expand the shower in the master bathroom is solely dependent on a homeowner's preference. Although having a tub in the master bathroom is still a desired feature for home buyer's, especially for those who have or are excepting children, there's no definitive proof that having a tub is going to guarantee a higher rate of return on the investment.
This chic and modern shower is easily accessible. The expanded room provides the ability to move around freely without constraint and makes showering more welcoming and relaxing. This shower is a great addition and can be highly beneficial in the future to any individuals who are elderly, wheelchair bound or have mobility impairments. Fixtures and furnishings such as the grab bar, a bench and hand shower also makes the shower more user friendly.
The decision to take out the tub and make the shower larger has visually transformed this master bathroom and created a spacious feel. The shower is a wonderful upgrade and has added value and style to our client's beautiful home.
Check out the before and after photographs as well as the video!
Here are some of the materials that were used for this transformation:
12x24 Porcelain Lara Dark Grey
6" Shower band of Keystone Interlocking Mosaic Tile
Delta fixtures throughout
Ranier Quartz vanity countertops
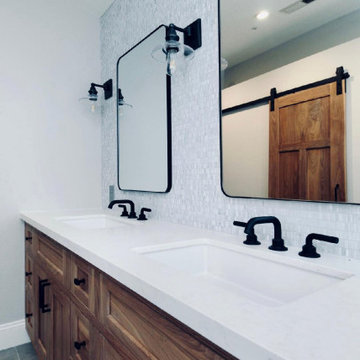
Master bath was space planned to make room for a tub surround and extra large shower with adjoining bench. Custom walnut vanity with matching barndoor. Visual Comfort lighting, Rejuvenation mirrors, Cal Faucets plumbing. Buddy the dog is happy!
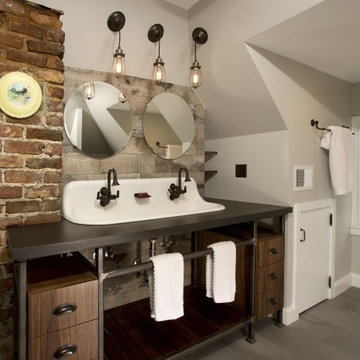
Four Brothers LLC
Inspiration pour une grande salle de bain principale urbaine en bois foncé avec une grande vasque, un plan de toilette en surface solide, une douche ouverte, un carrelage gris, des carreaux de porcelaine, un mur gris, un sol en carrelage de porcelaine, un placard sans porte, WC séparés, un sol gris et une cabine de douche à porte battante.
Inspiration pour une grande salle de bain principale urbaine en bois foncé avec une grande vasque, un plan de toilette en surface solide, une douche ouverte, un carrelage gris, des carreaux de porcelaine, un mur gris, un sol en carrelage de porcelaine, un placard sans porte, WC séparés, un sol gris et une cabine de douche à porte battante.
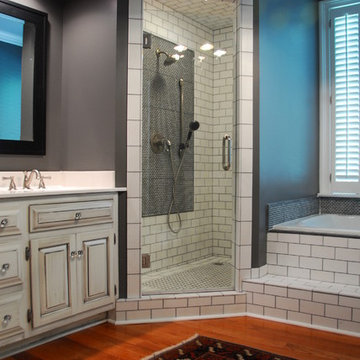
Inspiration pour une grande salle de bain principale urbaine en bois vieilli avec un placard avec porte à panneau surélevé, une baignoire posée, une douche d'angle, WC séparés, un carrelage blanc, un carrelage métro, un mur gris, parquet foncé, un lavabo encastré, un sol marron et une cabine de douche à porte battante.
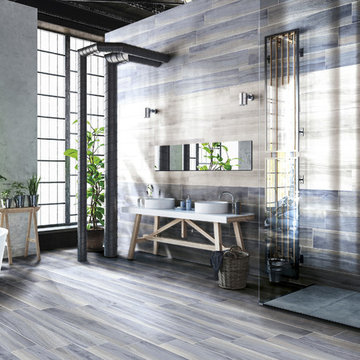
Idées déco pour une grande salle de bain principale industrielle en bois clair avec une baignoire indépendante, une douche ouverte, un carrelage bleu, des carreaux de porcelaine, un sol en carrelage de porcelaine, une vasque, un plan de toilette en bois, un sol bleu, aucune cabine et un plan de toilette blanc.
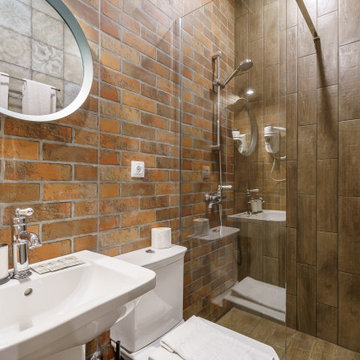
Exemple d'une grande salle d'eau industrielle avec un placard sans porte, une douche à l'italienne, WC à poser, un carrelage marron, un carrelage imitation parquet, un mur marron, un sol en carrelage de céramique, un lavabo de ferme, un plan de toilette en surface solide, un sol marron, une cabine de douche à porte coulissante, un plan de toilette blanc, des toilettes cachées et meuble simple vasque.
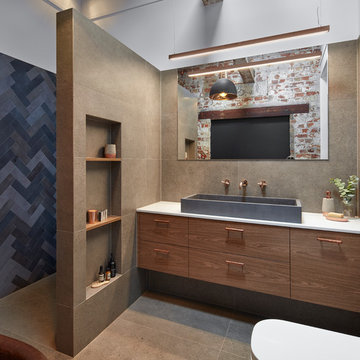
Designer: Vanessa Cook
Photographer: Tom Roe
Exemple d'une grande douche en alcôve principale industrielle en bois foncé avec un placard à porte plane, une baignoire indépendante, WC à poser, un carrelage gris, des carreaux de porcelaine, un mur blanc, un sol en carrelage de porcelaine, une vasque, un plan de toilette en quartz modifié, un sol gris et aucune cabine.
Exemple d'une grande douche en alcôve principale industrielle en bois foncé avec un placard à porte plane, une baignoire indépendante, WC à poser, un carrelage gris, des carreaux de porcelaine, un mur blanc, un sol en carrelage de porcelaine, une vasque, un plan de toilette en quartz modifié, un sol gris et aucune cabine.
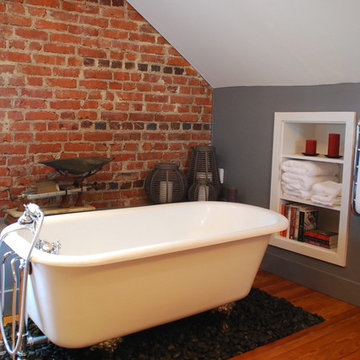
After removing old sheet paneling, we exposed the original brick walls on the gable end of the home. Once we refinished the 1922-installed pine flooring, the warmth of the room came through. Steven Berson
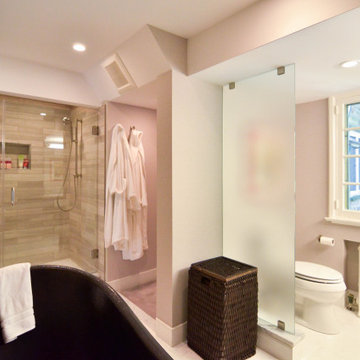
With a panoramic view of the bathroom, the perspective from the copper tub is a dynamic and intimate one. With the bathrooms unique layout, it allows for the bathroom to remain open, while still keeping an appropriate amount of privacy. By using elements such as the frosted glass partition wall, it allows for the bathroom to remain open and friendly, while simultaneously providing protection and privacy.
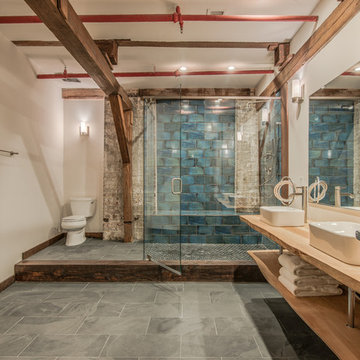
Garrett Buel
Cette image montre une grande salle de bain principale urbaine en bois clair avec une vasque, un placard sans porte, un plan de toilette en bois, une douche à l'italienne, un carrelage bleu, des carreaux de céramique, un mur blanc et un sol en ardoise.
Cette image montre une grande salle de bain principale urbaine en bois clair avec une vasque, un placard sans porte, un plan de toilette en bois, une douche à l'italienne, un carrelage bleu, des carreaux de céramique, un mur blanc et un sol en ardoise.
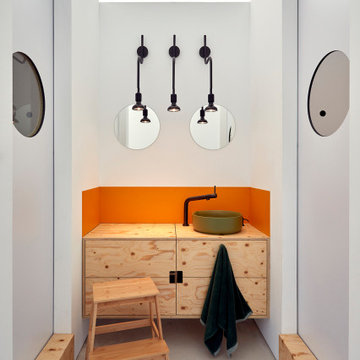
El cuarto de baño de los niños se soluciona funcionalmente con las cabinas de ducha e inodoro independientes dispuestas en los laterales del mueble, pero con idéntico criterio que el del baño principal.
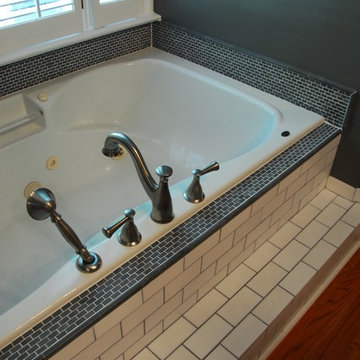
Cette photo montre une grande salle de bain principale industrielle en bois vieilli avec un placard avec porte à panneau surélevé, une baignoire posée, une douche d'angle, WC séparés, un carrelage blanc, un carrelage métro, un mur gris, parquet foncé, un lavabo encastré, un sol marron et une cabine de douche à porte battante.

Inspiration pour une grande salle de bain principale et grise et blanche urbaine avec une baignoire indépendante, une douche à l'italienne, un carrelage de pierre, un sol en carrelage de céramique, une vasque, un plan de toilette en surface solide, un sol gris, aucune cabine, WC suspendus, un carrelage gris et un mur blanc.
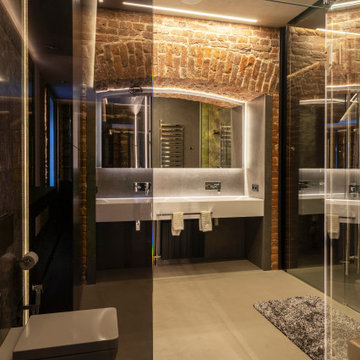
Ванная отделена от мастер-спальни стеклянной перегородкой. Здесь располагается просторная душевая на две лейки, большая двойная раковина, подвесной унитаз и вместительный шкаф для хранения гигиенических средств и полотенец. Одна из душевых леек закреплена на тонированном стекле, за которым виден рельефный подсвеченный кирпич, вторая - на полированной мраморной панели с подсветкой. Исторический кирпич так же сохранили в арке над умывальником и за стеклом на акцентной стене в душевой.
Потолок и пол отделаны микроцементом и прекрасно гармонируют с монохромной цветовой гаммой помещения.
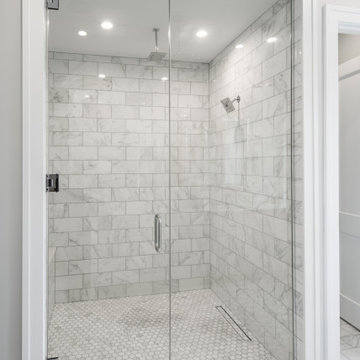
Cette image montre une grande douche en alcôve principale urbaine avec un placard avec porte à panneau encastré, des portes de placard blanches, WC à poser, un carrelage blanc, du carrelage en marbre, un mur gris, un sol en carrelage de porcelaine, un lavabo encastré, un plan de toilette en marbre, un sol blanc, une cabine de douche à porte battante et un plan de toilette blanc.

Photography: Sean McBride
Cette image montre une grande douche en alcôve principale urbaine avec un plan de toilette en béton, un placard sans porte, des portes de placard marrons, WC séparés, un carrelage gris, des carreaux de céramique, un mur blanc, un sol en carrelage de terre cuite, une vasque, une baignoire sur pieds et un sol marron.
Cette image montre une grande douche en alcôve principale urbaine avec un plan de toilette en béton, un placard sans porte, des portes de placard marrons, WC séparés, un carrelage gris, des carreaux de céramique, un mur blanc, un sol en carrelage de terre cuite, une vasque, une baignoire sur pieds et un sol marron.
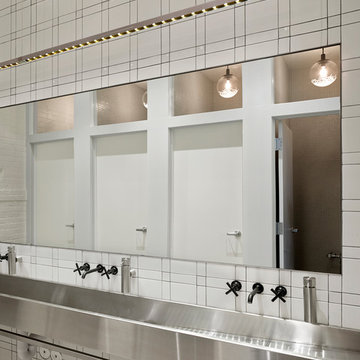
Cesar Rubio
Cette image montre une grande salle de bain urbaine avec une grande vasque, un carrelage blanc, des carreaux de céramique, un mur blanc et sol en béton ciré.
Cette image montre une grande salle de bain urbaine avec une grande vasque, un carrelage blanc, des carreaux de céramique, un mur blanc et sol en béton ciré.
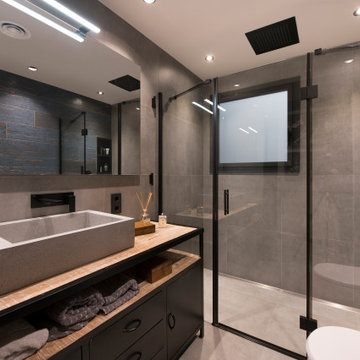
Cette image montre une grande salle de bain urbaine avec un placard sans porte, des portes de placard grises, WC suspendus, un carrelage gris, des carreaux de porcelaine, un mur bleu, un sol en carrelage de porcelaine, une vasque, un plan de toilette en bois, un sol gris, une cabine de douche à porte battante, un plan de toilette marron, des toilettes cachées, meuble simple vasque et meuble-lavabo suspendu.
Idées déco de grandes salles de bain industrielles
6