Idées déco de grandes salles de bain industrielles
Trier par :
Budget
Trier par:Populaires du jour
141 - 160 sur 1 091 photos
1 sur 3
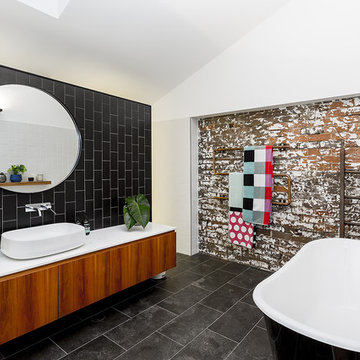
Idées déco pour une grande douche en alcôve industrielle avec une baignoire sur pieds, un carrelage noir, des carreaux de céramique, un mur blanc, un sol en carrelage de céramique, un plan de toilette en marbre, un sol gris, aucune cabine et un placard à porte plane.
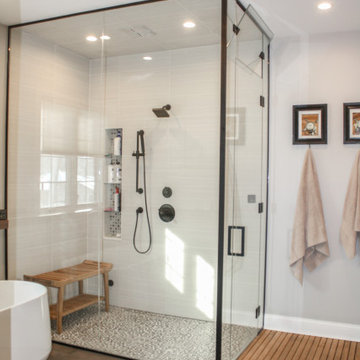
Exemple d'une grande salle de bain principale industrielle en bois vieilli avec un placard à porte shaker, une baignoire indépendante, une douche à l'italienne, WC séparés, un carrelage blanc, des carreaux de porcelaine, un mur rouge, un sol en carrelage de porcelaine, un lavabo encastré, un sol marron, une cabine de douche à porte battante, un plan de toilette marron, des toilettes cachées, meuble double vasque et meuble-lavabo encastré.
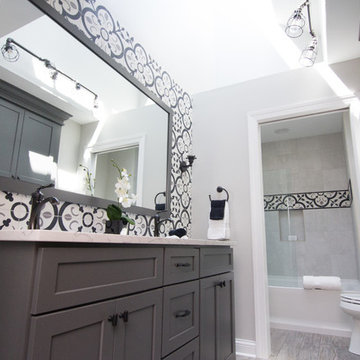
Cette photo montre une grande salle de bain principale industrielle avec un placard à porte plane, des portes de placard grises, une baignoire en alcôve, un combiné douche/baignoire, WC séparés, un carrelage noir et blanc, des carreaux de béton, un mur gris, un sol en carrelage de porcelaine, un lavabo encastré, un plan de toilette en quartz modifié, un sol gris, une cabine de douche à porte battante et un plan de toilette blanc.
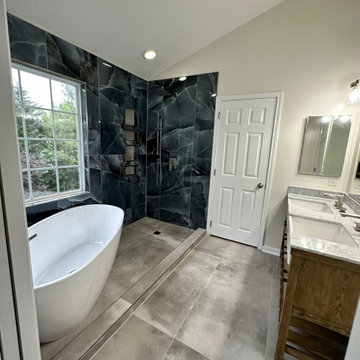
Cette photo montre une grande salle de bain principale industrielle en bois brun avec un placard à porte plane, une baignoire indépendante, un espace douche bain, WC séparés, un carrelage noir et blanc, des carreaux de porcelaine, un mur beige, un sol en carrelage de porcelaine, un lavabo encastré, un plan de toilette en marbre, un sol beige, aucune cabine, un plan de toilette blanc, une niche, meuble double vasque et meuble-lavabo sur pied.
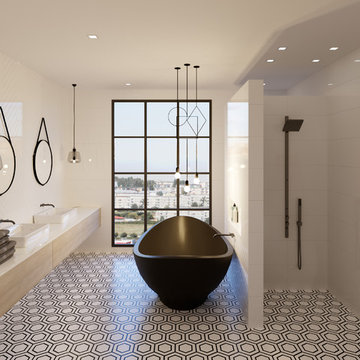
Focal point is the black freestanding bathtub with the minimalist pendants lights. The light timber vanity adds warmth to the space while the leather strap mirrors make a statement in front of the white herringbone tile.
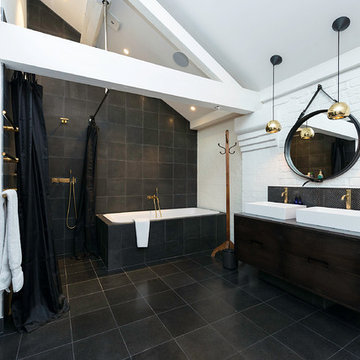
Ewelina Kabala Photography
Cette photo montre une grande salle de bain industrielle en bois foncé avec un placard à porte plane, une baignoire posée, une douche ouverte, un carrelage noir, un mur blanc, une cabine de douche avec un rideau, un sol en carrelage de céramique et une vasque.
Cette photo montre une grande salle de bain industrielle en bois foncé avec un placard à porte plane, une baignoire posée, une douche ouverte, un carrelage noir, un mur blanc, une cabine de douche avec un rideau, un sol en carrelage de céramique et une vasque.
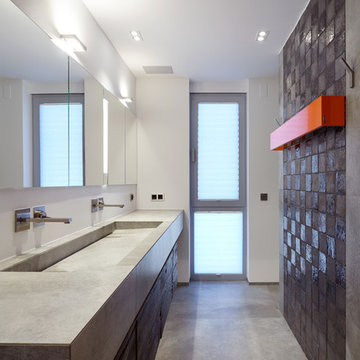
Fotografie Achim Venzke
Cette image montre une grande salle d'eau urbaine en bois foncé avec une douche à l'italienne, WC suspendus, un carrelage gris, des carreaux en terre cuite, un mur blanc, un sol en carrelage de céramique, un lavabo intégré, un plan de toilette en carrelage, un sol gris et un plan de toilette gris.
Cette image montre une grande salle d'eau urbaine en bois foncé avec une douche à l'italienne, WC suspendus, un carrelage gris, des carreaux en terre cuite, un mur blanc, un sol en carrelage de céramique, un lavabo intégré, un plan de toilette en carrelage, un sol gris et un plan de toilette gris.
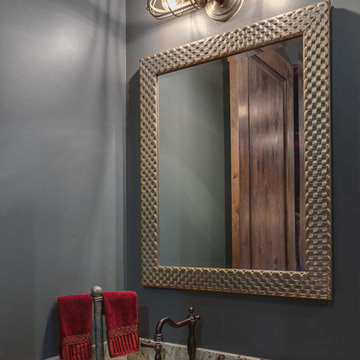
Drufer Photography
Cette photo montre une grande douche en alcôve principale industrielle en bois foncé avec un lavabo posé, un placard à porte affleurante, un plan de toilette en granite, une baignoire indépendante, WC à poser, des carreaux de porcelaine, un mur gris et un sol en travertin.
Cette photo montre une grande douche en alcôve principale industrielle en bois foncé avec un lavabo posé, un placard à porte affleurante, un plan de toilette en granite, une baignoire indépendante, WC à poser, des carreaux de porcelaine, un mur gris et un sol en travertin.
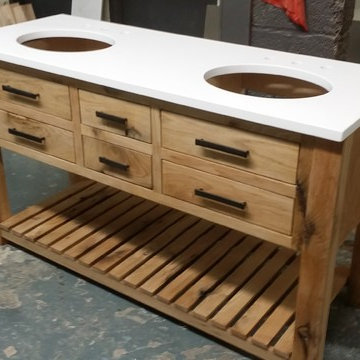
This is one of our custom double sink vanities constructed from wormy white walnut. Four paneled doors, three hand dovetailed drawers with soft close drawer slides and a full length open bottom shelf provide ample storage. We finished this piece with a rich Mohawk pigmented stain, water resistant top coat and a two tone wax. We topped the piece off with a custom concrete counter and pulls from Restoration Hardware. This piece is totally customizable to fit any size, color or top option.
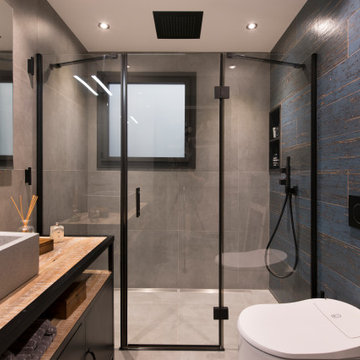
Cette image montre une grande salle de bain urbaine avec un placard sans porte, des portes de placard grises, WC suspendus, un carrelage gris, des carreaux de porcelaine, un mur bleu, un sol en carrelage de porcelaine, une vasque, un plan de toilette en bois, un sol gris, une cabine de douche à porte battante, un plan de toilette marron, des toilettes cachées, meuble simple vasque et meuble-lavabo suspendu.
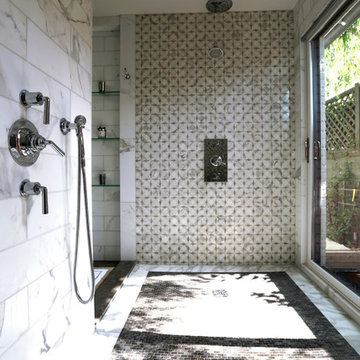
Once inside the expansive shower you have an opening to the outdoors through the sliding door serving as the back wall. The walls share a mix of stunning Zazen mosaic in Polished Gascogne & Calacatta marbles and 6x24 Honed Calacatta. Waterworks Henry plumbing in chrome is used throughout the space.
Cabochon Surfaces & Fixtures
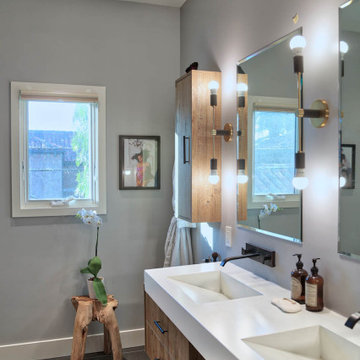
Master Bathroom
Cette photo montre une grande salle de bain principale industrielle avec un placard à porte plane, des portes de placard blanches, une douche ouverte, WC suspendus, un carrelage gris, des carreaux de porcelaine, un mur gris, un sol en carrelage de porcelaine, un lavabo suspendu, un plan de toilette en béton, un sol gris, une cabine de douche à porte battante et un plan de toilette blanc.
Cette photo montre une grande salle de bain principale industrielle avec un placard à porte plane, des portes de placard blanches, une douche ouverte, WC suspendus, un carrelage gris, des carreaux de porcelaine, un mur gris, un sol en carrelage de porcelaine, un lavabo suspendu, un plan de toilette en béton, un sol gris, une cabine de douche à porte battante et un plan de toilette blanc.
Photography by Meredith Heuer
Cette photo montre une grande salle de bain principale industrielle avec une baignoire indépendante, un espace douche bain, un carrelage gris, du carrelage en marbre, un mur blanc, un sol en carrelage de céramique, un lavabo intégré, un plan de toilette en surface solide, un sol gris et un plan de toilette noir.
Cette photo montre une grande salle de bain principale industrielle avec une baignoire indépendante, un espace douche bain, un carrelage gris, du carrelage en marbre, un mur blanc, un sol en carrelage de céramique, un lavabo intégré, un plan de toilette en surface solide, un sol gris et un plan de toilette noir.
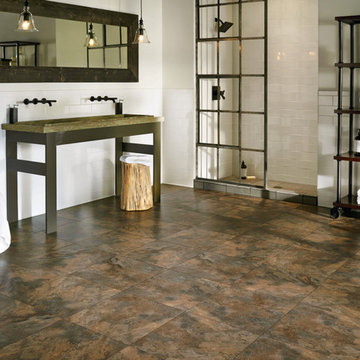
Réalisation d'une grande douche en alcôve principale urbaine avec un placard en trompe-l'oeil, des portes de placards vertess, un mur gris, un sol en carrelage de céramique et une grande vasque.
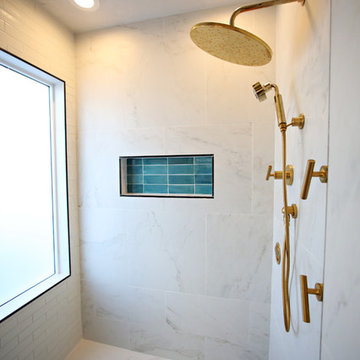
Cette image montre une grande douche en alcôve principale urbaine en bois brun avec un lavabo posé, un placard avec porte à panneau encastré, un plan de toilette en béton, une baignoire indépendante, WC à poser, un carrelage blanc, des carreaux de porcelaine et un mur blanc.
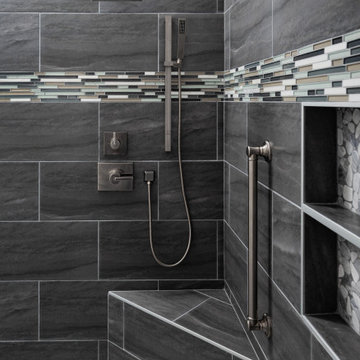
When deciding to either keep a tub and shower or take out the tub and expand the shower in the master bathroom is solely dependent on a homeowner's preference. Although having a tub in the master bathroom is still a desired feature for home buyer's, especially for those who have or are excepting children, there's no definitive proof that having a tub is going to guarantee a higher rate of return on the investment.
This chic and modern shower is easily accessible. The expanded room provides the ability to move around freely without constraint and makes showering more welcoming and relaxing. This shower is a great addition and can be highly beneficial in the future to any individuals who are elderly, wheelchair bound or have mobility impairments. Fixtures and furnishings such as the grab bar, a bench and hand shower also makes the shower more user friendly.
The decision to take out the tub and make the shower larger has visually transformed this master bathroom and created a spacious feel. The shower is a wonderful upgrade and has added value and style to our client's beautiful home.
Check out the before and after photographs as well as the video!
Here are some of the materials that were used for this transformation:
12x24 Porcelain Lara Dark Grey
6" Shower band of Keystone Interlocking Mosaic Tile
Delta fixtures throughout
Ranier Quartz vanity countertops
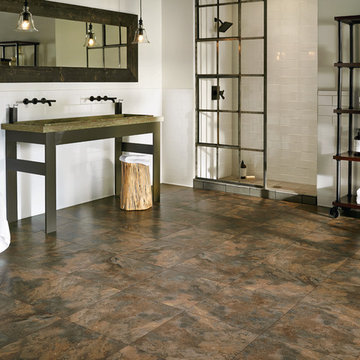
Idées déco pour une grande douche en alcôve principale industrielle en bois vieilli avec un placard sans porte, un carrelage blanc, un carrelage métro, un mur blanc, un sol en ardoise, une grande vasque et un plan de toilette en béton.
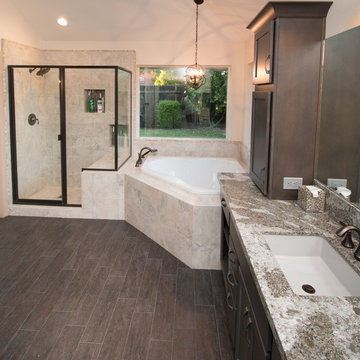
StarMark slate cabinetry with Cambria Galloway quartz countertops with flat polish edge, Angel Rutica tile shower with oil rubbed bronze Moen Eva faucets and Kohler Verticyl rectangle sinks, wood plank tile.
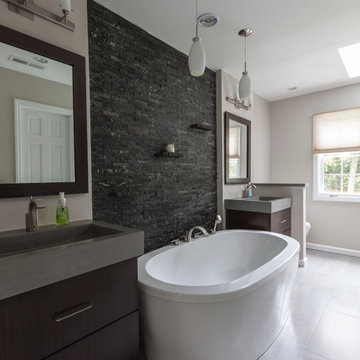
The homeowners of this CT master bath wanted a daring, edgy space that took some risks, but made a bold statement. Calling on designer Rachel Peterson of Simply Baths, Inc. this lack-luster master bath gets an edgy update by opening up the space, adding split-face rock, custom concrete sinks and accents, and keeping the lines clean and uncluttered.
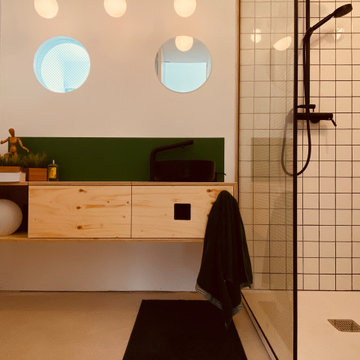
El cuarto de baño de invitados se resuelve en una cabina cerrada. Se entiende que, a pesar de la búsqueda de espacios abiertos y comunicados, algunas funciones requieren toda la intimidad posible.
Idées déco de grandes salles de bain industrielles
8