Idées déco de grandes salles de bain industrielles
Trier par :
Budget
Trier par:Populaires du jour
121 - 140 sur 1 091 photos
1 sur 3
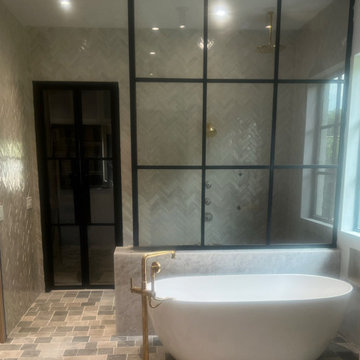
Idées déco pour une grande salle de bain principale industrielle avec une baignoire posée, une douche, un carrelage beige, carrelage mural, un mur beige, carreaux de ciment au sol, un sol marron, aucune cabine et des toilettes cachées.
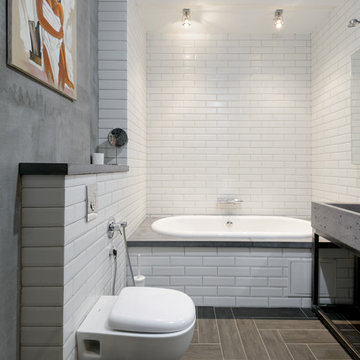
Интерьер - Happy House Architecture&Design
Фото - Виталий Иванов
Réalisation d'une grande salle de bain urbaine avec WC suspendus, un carrelage blanc, un mur gris, un sol en carrelage de porcelaine, une baignoire posée et un carrelage métro.
Réalisation d'une grande salle de bain urbaine avec WC suspendus, un carrelage blanc, un mur gris, un sol en carrelage de porcelaine, une baignoire posée et un carrelage métro.
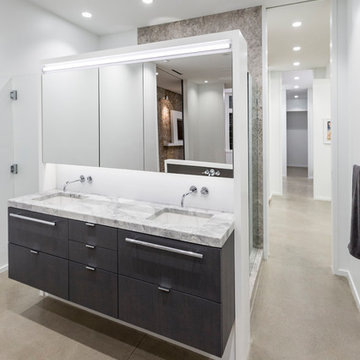
McAlpin Loft- Master Bath
RVP Photography
Idée de décoration pour une grande salle de bain principale urbaine avec un placard à porte plane, des portes de placard blanches, une baignoire indépendante, une douche ouverte, un carrelage blanc, des carreaux de porcelaine, un mur blanc, sol en béton ciré, un lavabo encastré, un sol gris et aucune cabine.
Idée de décoration pour une grande salle de bain principale urbaine avec un placard à porte plane, des portes de placard blanches, une baignoire indépendante, une douche ouverte, un carrelage blanc, des carreaux de porcelaine, un mur blanc, sol en béton ciré, un lavabo encastré, un sol gris et aucune cabine.
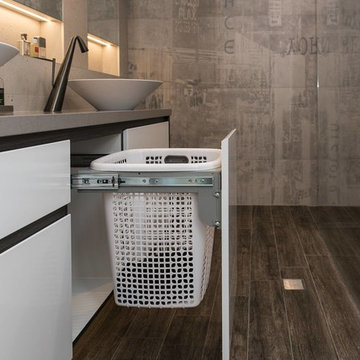
Clever tile and tapware choices combine to achieve an elegant interpretation of an 'industrial-style' bathroom. Note the clever design for the shaving cabinets, which also add light and a luxurious touch to the whole look, handy niches for storage and display, as well as the practical addition of a laundry basket to ensure the bathroom remains uncluttered at all times. The double showers and vanity allow for a relaxed toillette for both users.
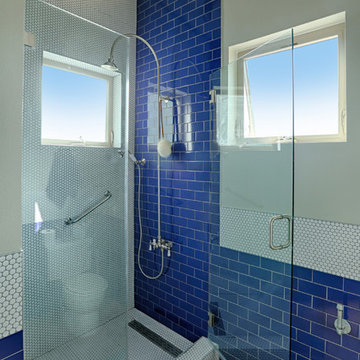
Full Home Renovation and Addition. Industrial Artist Style.
We removed most of the walls in the existing house and create a bridge to the addition over the detached garage. We created an very open floor plan which is industrial and cozy. Both bathrooms and the first floor have cement floors with a specialty stain, and a radiant heat system. We installed a custom kitchen, custom barn doors, custom furniture, all new windows and exterior doors. We loved the rawness of the beams and added corrugated tin in a few areas to the ceiling. We applied American Clay to many walls, and installed metal stairs. This was a fun project and we had a blast!
Tom Queally Photography
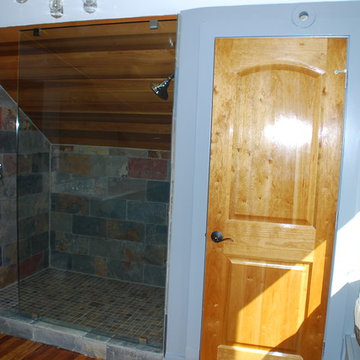
This 6'x4' shower has walls of 8" x 16" slate tiles and 2" x 2" slate floor tiles. All the tiles have 2-3 coats of sealer, while the cedar ceiling has four coats of Spar Marine Varnish to protect it from the water. Under the tile is a Wedi shower system to keep the entire space water tight.
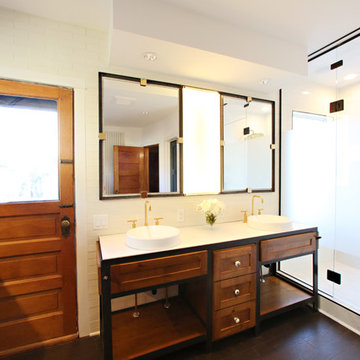
Inspiration pour une grande douche en alcôve principale urbaine en bois brun avec un lavabo posé, un placard avec porte à panneau encastré, un plan de toilette en béton, une baignoire indépendante, WC à poser, un carrelage blanc, des carreaux de porcelaine, un mur blanc, un sol en liège, un sol marron et une cabine de douche à porte battante.
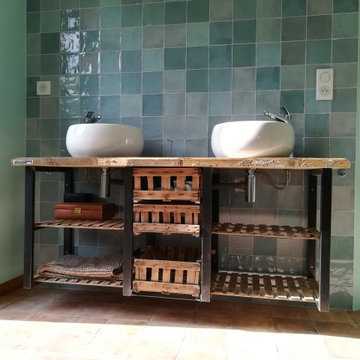
Meuble vasque réalisé sur mesure à partir d'ancienne "caisse pour emmener les poussins au marché" ! Les caisses ont été redimensionnées et agrémentées d'un fond en verre pour devenir des tiroirs tandis que les couvercles, retapées deviennent des étagères à serviettes. Le plan vasque est réalisé avec un ancien plancher volontairement laissé brut et la structure est réalisée en métal brut.
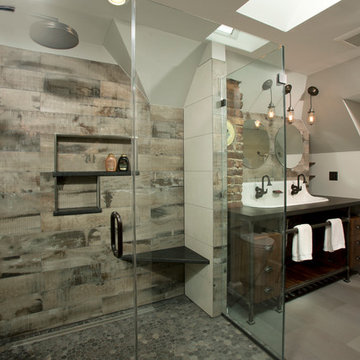
Cette photo montre une grande salle de bain principale industrielle en bois foncé avec une grande vasque, un placard sans porte, un plan de toilette en quartz modifié, une douche d'angle, WC séparés, un carrelage gris, des carreaux de porcelaine, un sol en carrelage de porcelaine et un mur gris.
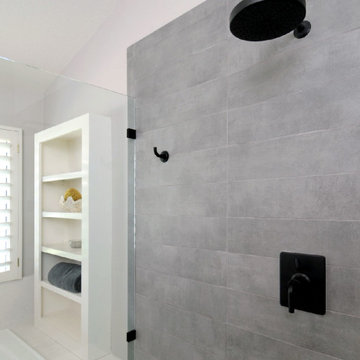
Master bath was space planned to make room for a tub surround and extra large shower with adjoining bench. Custom walnut vanity with matching barndoor. Visual Comfort lighting, Rejuvenation mirrors, Cal Faucets plumbing. Buddy the dog is happy!
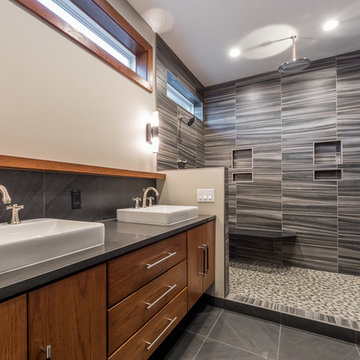
Recessed lit, industrial inspired master suite bathroom is created with bold pattern and rich colors. Features include Custom crafted Hickory Jewelry Armoire, Dual shower with 2 body jets on either side and Raincan center, Custom made shower niche and Granite shower bench. Pebble stone shower flooring complements the solid color of the heated tile flooring throughout.
Buras Photography
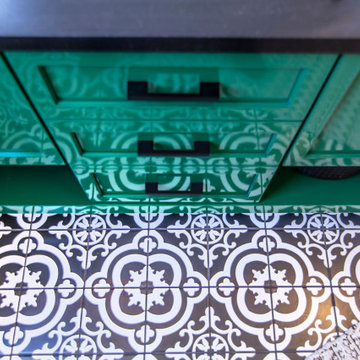
Frameless high gloss bathroom custom cabinets, Double vanity with open shelving.
Réalisation d'une grande douche en alcôve urbaine avec un placard sans porte, des portes de placard grises, un mur blanc, un sol en carrelage de céramique, une vasque, un sol noir, une cabine de douche à porte battante et un plan de toilette noir.
Réalisation d'une grande douche en alcôve urbaine avec un placard sans porte, des portes de placard grises, un mur blanc, un sol en carrelage de céramique, une vasque, un sol noir, une cabine de douche à porte battante et un plan de toilette noir.
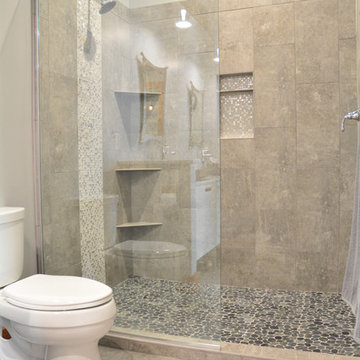
This unique industrial style bathroom design in a black and white color scheme includes a sleek, white flat panel floating vanity by Bellmont Cabinetry with undercabinet lighting. The contrast of black hardware, eye-catching black Majestic vessel bowl sinks, Kohler faucets, and coordinating decorative framed mirrors creates a one-of-a-kind space. The large tiled walk-in shower incorporates tile from American Olean tile and MSI Tile. It includes a storage niche and corner shelves, pebble tile floor, and tile feature wall.
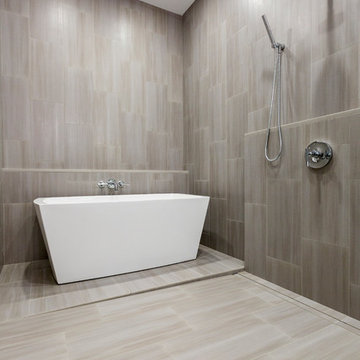
McAlpin Loft- Guest Bathroom
RVP Photography
Idées déco pour une grande salle de bain principale industrielle avec un combiné douche/baignoire, un carrelage gris, un mur gris, un sol en carrelage de porcelaine, un sol gris et aucune cabine.
Idées déco pour une grande salle de bain principale industrielle avec un combiné douche/baignoire, un carrelage gris, un mur gris, un sol en carrelage de porcelaine, un sol gris et aucune cabine.
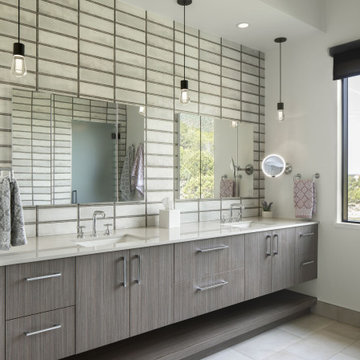
Inspiration pour une grande salle de bain principale urbaine avec un placard à porte plane, des portes de placard marrons, une baignoire indépendante, une douche d'angle, un carrelage blanc, des carreaux de céramique, un mur blanc, un sol en carrelage de porcelaine, un lavabo encastré, un plan de toilette en quartz modifié, un sol blanc, une cabine de douche à porte battante, un plan de toilette blanc, des toilettes cachées, meuble double vasque, meuble-lavabo suspendu et boiseries.
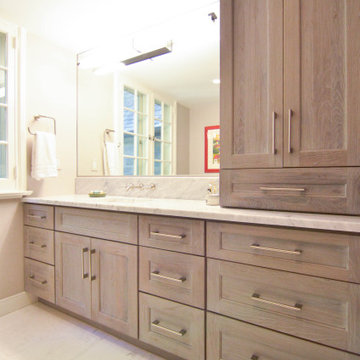
Complimenting the lighter colors in the space such as the white Pulido Porcelain flooring, the designer went with Dura Supreme's gorgeous Weathered Cabinetry. With distinct veining and beautiful coloring, the vanity, in combination with the cabinets stainless steel door pulls, are a perfect fit for this dynamic and enticing space.
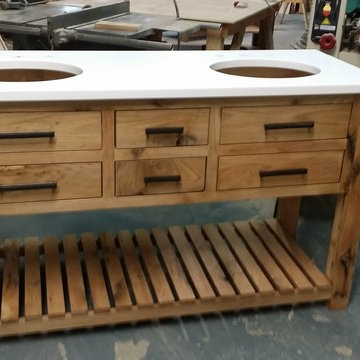
This is one of our custom double sink vanities constructed from wormy white walnut. Four paneled doors, three hand dovetailed drawers with soft close drawer slides and a full length open bottom shelf provide ample storage. We finished this piece with a rich Mohawk pigmented stain, water resistant top coat and a two tone wax. We topped the piece off with a custom concrete counter and pulls from Restoration Hardware. This piece is totally customizable to fit any size, color or top option.
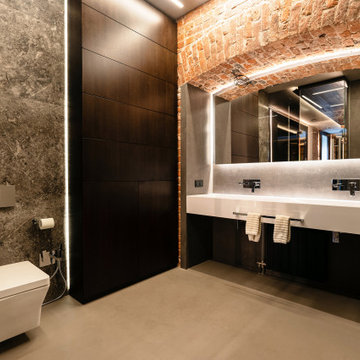
Ванная отделена от мастер-спальни стеклянной перегородкой. Здесь располагается просторная душевая на две лейки, большая двойная раковина, подвесной унитаз и вместительный шкаф для хранения гигиенических средств и полотенец. Одна из душевых леек закреплена на тонированном стекле, за которым виден рельефный подсвеченный кирпич, вторая - на полированной мраморной панели с подсветкой. Исторический кирпич так же сохранили в арке над умывальником и за стеклом на акцентной стене в душевой.
Потолок и пол отделаны микроцементом и прекрасно гармонируют с монохромной цветовой гаммой помещения.
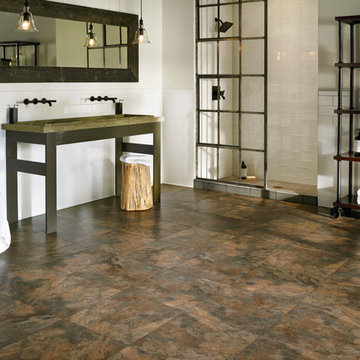
Cette image montre une grande salle de bain principale urbaine avec une douche à l'italienne, un mur blanc, un sol en vinyl et une grande vasque.
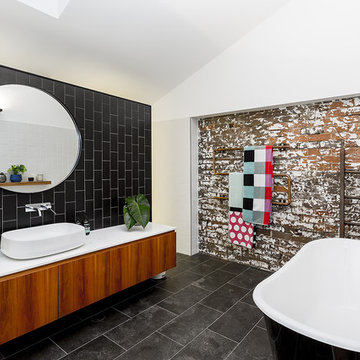
Idées déco pour une grande douche en alcôve industrielle avec une baignoire sur pieds, un carrelage noir, des carreaux de céramique, un mur blanc, un sol en carrelage de céramique, un plan de toilette en marbre, un sol gris, aucune cabine et un placard à porte plane.
Idées déco de grandes salles de bain industrielles
7