Idées déco de grandes salles de bains et WC avec un plan de toilette en verre
Trier par :
Budget
Trier par:Populaires du jour
121 - 140 sur 1 222 photos
1 sur 3
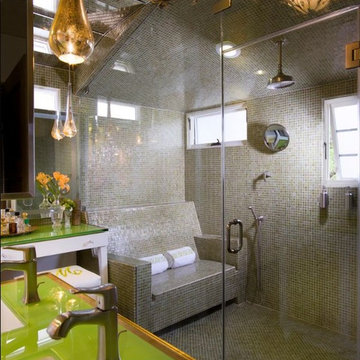
Exemple d'une grande douche en alcôve principale tendance avec un carrelage vert, un carrelage multicolore, un carrelage en pâte de verre, un mur vert, un sol en carrelage de terre cuite, un lavabo encastré et un plan de toilette en verre.
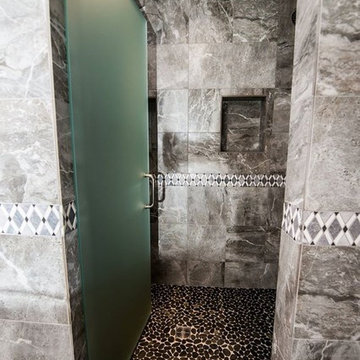
Walk in shower using black flat ricer rock on shower floor and 12x12 tile on walls. Frameless shower door. Curbless shower
Inspiration pour une grande salle de bain principale traditionnelle en bois brun avec un placard avec porte à panneau surélevé, une douche à l'italienne, WC séparés, un carrelage gris, des carreaux de porcelaine, un sol en carrelage de porcelaine, un plan de toilette en verre, une baignoire en alcôve, un mur multicolore et une vasque.
Inspiration pour une grande salle de bain principale traditionnelle en bois brun avec un placard avec porte à panneau surélevé, une douche à l'italienne, WC séparés, un carrelage gris, des carreaux de porcelaine, un sol en carrelage de porcelaine, un plan de toilette en verre, une baignoire en alcôve, un mur multicolore et une vasque.
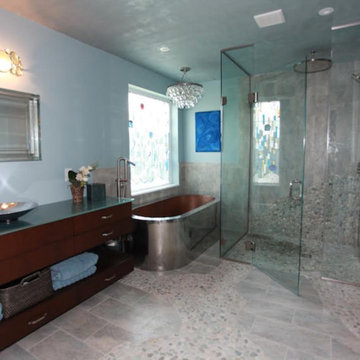
Cette photo montre une grande salle de bain principale moderne en bois foncé avec un placard à porte plane, une douche à l'italienne, WC séparés, un mur bleu, un sol en galet, une vasque, un plan de toilette en verre, une cabine de douche à porte battante et une baignoire indépendante.
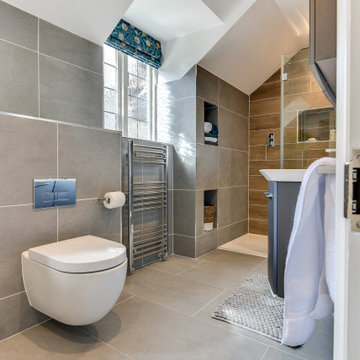
Grey Bathroom in Storrington, West Sussex
Contemporary grey furniture and tiling combine with natural wood accents for this sizeable en-suite in Storrington.
The Brief
This Storrington client had a plan to remove a dividing wall between a family bathroom and an existing en-suite to make a sizeable and luxurious new en-suite.
The design idea for the resulting en-suite space was to include a walk-in shower and separate bathing area, with a layout to make the most of natural light. A modern grey theme was preferred with a softening accent colour.
Design Elements
Removing the dividing wall created a long space with plenty of layout options.
After contemplating multiple designs, it was decided the bathing and showering areas should be at opposite ends of the room to create separation within the space.
To create the modern, high-impact theme required, large format grey tiles have been utilised in harmony with a wood-effect accent tile, which feature at opposite ends of the en-suite.
The furniture has been chosen to compliment the modern theme, with a curved Pelipal Cassca unit opted for in a Steel Grey Metallic finish. A matching three-door mirrored unit has provides extra storage for this client, plus it is also equipped with useful LED downlighting.
Special Inclusions
Plenty of additional storage has been made available through the use of built-in niches. These are useful for showering and bathing essentials, as well as a nice place to store decorative items. These niches have been equipped with small downlights to create an alluring ambience.
A spacious walk-in shower has been opted for, which is equipped with a chrome enclosure from British supplier Crosswater. The enclosure combines well with chrome brassware has been used elsewhere in the room from suppliers Saneux and Vado.
Project Highlight
The bathing area of this en-suite is a soothing focal point of this renovation.
It has been placed centrally to the feature wall, in which a built-in niche has been included with discrete downlights. Green accents, natural decorative items, and chrome brassware combines really well at this end of the room.
The End Result
The end result is a completely transformed en-suite bathroom, unrecognisable from the two separate rooms that existed here before. A modern theme is consistent throughout the design, which makes use of natural highlights and inventive storage areas.
Discover how our expert designers can transform your own bathroom with a free design appointment and quotation. Arrange a free appointment in showroom or online.
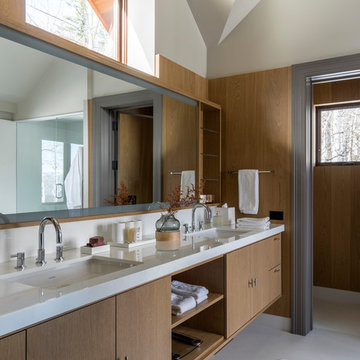
In keeping with South American taste, all flooring and wet area wall surfaces are finished with stone slab material. Photographer: Fran Parente.
Inspiration pour une grande salle de bain principale design avec un placard à porte plane, une baignoire indépendante, une douche d'angle, WC suspendus, des dalles de pierre, un lavabo encastré, un plan de toilette en verre, un sol blanc, une cabine de douche à porte battante, des portes de placard marrons, un mur beige et un sol en carrelage de porcelaine.
Inspiration pour une grande salle de bain principale design avec un placard à porte plane, une baignoire indépendante, une douche d'angle, WC suspendus, des dalles de pierre, un lavabo encastré, un plan de toilette en verre, un sol blanc, une cabine de douche à porte battante, des portes de placard marrons, un mur beige et un sol en carrelage de porcelaine.
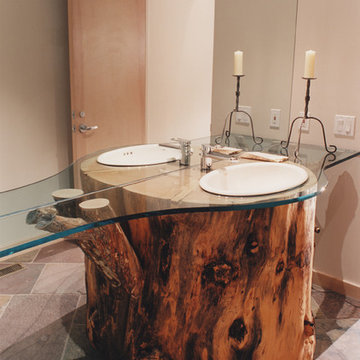
photo by Fred Lindholm
Idée de décoration pour une grande salle d'eau sud-ouest américain avec un lavabo posé, un plan de toilette en verre, un mur beige et un sol en ardoise.
Idée de décoration pour une grande salle d'eau sud-ouest américain avec un lavabo posé, un plan de toilette en verre, un mur beige et un sol en ardoise.
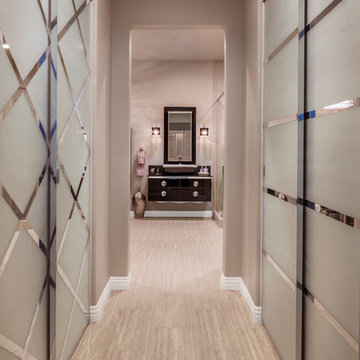
To keep within budget and still deliver all that was requested, I kept the old, sliding glass doors on the front of the walk-in closets, but adorned them with a frosted paint in complimentary “male and female” patterns to give them an upscale look and feel.
Photography by Grey Crawford
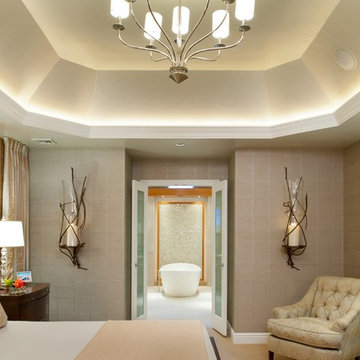
Craig Thompson Photography
Idée de décoration pour une grande salle de bain principale tradition en bois brun avec une vasque, un placard avec porte à panneau surélevé, un plan de toilette en verre, une baignoire indépendante, une douche double, un carrelage beige, des carreaux de porcelaine, un mur gris et un sol en carrelage de porcelaine.
Idée de décoration pour une grande salle de bain principale tradition en bois brun avec une vasque, un placard avec porte à panneau surélevé, un plan de toilette en verre, une baignoire indépendante, une douche double, un carrelage beige, des carreaux de porcelaine, un mur gris et un sol en carrelage de porcelaine.
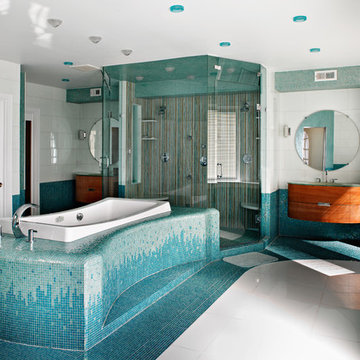
Aménagement d'une grande douche en alcôve principale rétro en bois foncé avec mosaïque, un carrelage bleu, un placard à porte plane, une baignoire posée, un mur blanc, un sol en carrelage de terre cuite, un lavabo encastré, un plan de toilette en verre, un sol blanc et une cabine de douche à porte battante.

This eclectic bathroom gives funky industrial hotel vibes. The black fittings and fixtures give an industrial feel. Loving the re-purposed furniture to create the vanity here. The wall-hung toilet is great for ease of cleaning too. The colour of the subway tiles is divine and connects so nicely to the wall paper tones.
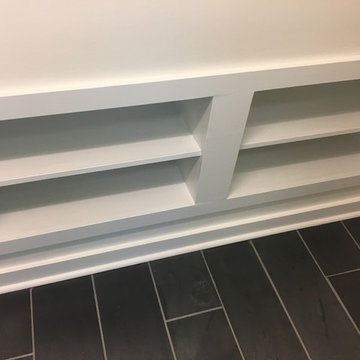
Cette image montre une grande douche en alcôve principale minimaliste avec un placard à porte plane, des portes de placard blanches, WC séparés, un carrelage blanc, un carrelage métro, un mur blanc, un sol en ardoise, un lavabo intégré, un plan de toilette en verre, un sol noir, une cabine de douche à porte battante et un plan de toilette blanc.
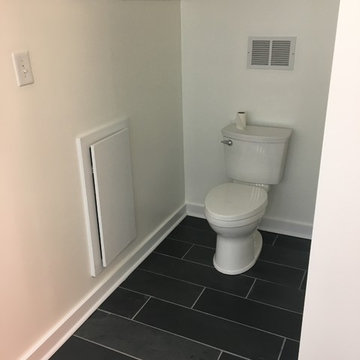
Inspiration pour une grande douche en alcôve principale minimaliste avec WC séparés, un carrelage blanc, un carrelage métro, un sol en ardoise, un lavabo intégré, un sol noir, une cabine de douche à porte battante, un placard à porte plane, des portes de placard blanches, un mur blanc, un plan de toilette en verre et un plan de toilette blanc.
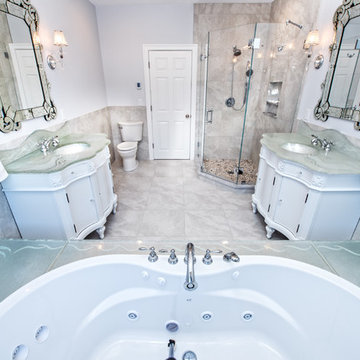
A very unique and sophisticated bathroom design. A Victorian style with a twist...
The colors are soft,and the silver glass shimmers and adds a very unique looks, a combination of old and new.
The sinks are integrated in the counter, made of layers of glass cast into 1" thick counter with a sculpted edg. The same glass is used around the bath tub also.
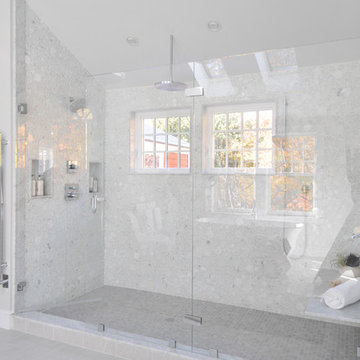
Photo Credit: Betsy Bassett
Cette image montre une grande douche en alcôve principale design avec des portes de placard bleues, une baignoire indépendante, WC à poser, un carrelage blanc, un carrelage en pâte de verre, un lavabo intégré, un plan de toilette en verre, un sol beige, une cabine de douche à porte battante, un plan de toilette bleu, un placard à porte plane, un mur gris et un sol en carrelage de porcelaine.
Cette image montre une grande douche en alcôve principale design avec des portes de placard bleues, une baignoire indépendante, WC à poser, un carrelage blanc, un carrelage en pâte de verre, un lavabo intégré, un plan de toilette en verre, un sol beige, une cabine de douche à porte battante, un plan de toilette bleu, un placard à porte plane, un mur gris et un sol en carrelage de porcelaine.
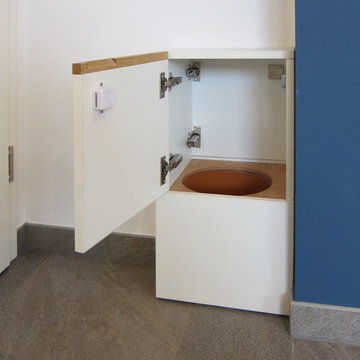
In der Garage unter den Bädern wurde ein Hauswirtschaftsraum abgetrennt und ein Rohr als Wäscheabwurf durch die Decke geführt. Es endet oben in der Wand zwischen den beiden Bädern und ist von beiden Seiten zugänglich. Vom Schreiner wurde dafür ein kleiner Schrank mit Türen zu beiden Seiten in die Mittelwand eingebaut. Er verschwindet jeweils hinter den Eingangstüren. So lernen die Kinder spielerisch, ihre Schmutzwäsche aufzuräumen.
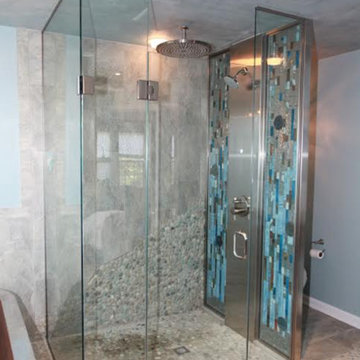
Cette image montre une grande salle de bain principale bohème en bois foncé avec un placard à porte plane, une baignoire indépendante, une douche à l'italienne, WC séparés, un mur bleu, un sol en galet, une vasque, un plan de toilette en verre et une cabine de douche à porte battante.
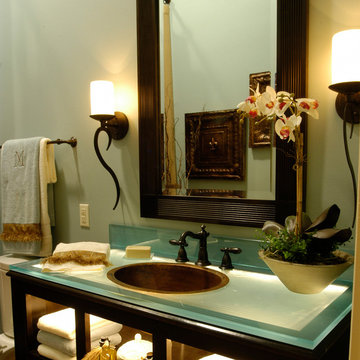
A beautiful way to highlight a copper sink with a backlit counter top providing a soft glow.
Exemple d'une grande salle de bain chic en bois foncé avec un placard sans porte, un mur vert, un lavabo posé et un plan de toilette en verre.
Exemple d'une grande salle de bain chic en bois foncé avec un placard sans porte, un mur vert, un lavabo posé et un plan de toilette en verre.
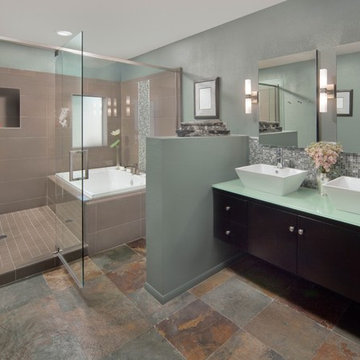
Award-winning, thoughtfully-designed Master Bath that delivers all the luxuries and plenty of hidden storage. Baxter Imaging Photography.
Idées déco pour une grande salle de bain principale contemporaine en bois foncé avec un placard à porte plane, une baignoire en alcôve, un espace douche bain, WC séparés, un carrelage beige, un carrelage gris, un carrelage blanc, mosaïque, un mur gris, un sol en ardoise, une vasque, un plan de toilette en verre, un sol multicolore et une cabine de douche à porte battante.
Idées déco pour une grande salle de bain principale contemporaine en bois foncé avec un placard à porte plane, une baignoire en alcôve, un espace douche bain, WC séparés, un carrelage beige, un carrelage gris, un carrelage blanc, mosaïque, un mur gris, un sol en ardoise, une vasque, un plan de toilette en verre, un sol multicolore et une cabine de douche à porte battante.
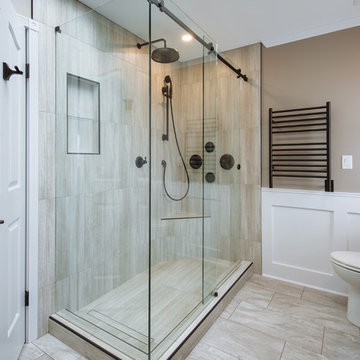
The look and feel of this shower says enjoy me, come on in and let me relax you. Powder coating the tile trim edges and sliding glass rail system was a brilliant idea to keep all the finishes consistent. Revival Arts Photography
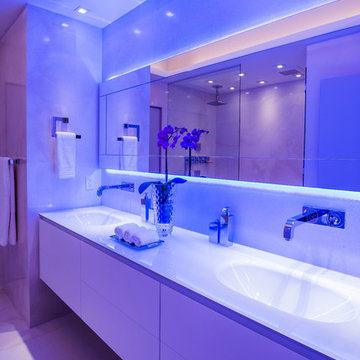
South Beach Miami
Cette image montre une grande salle de bain principale design avec un placard à porte plane, des portes de placard beiges, une baignoire d'angle, une douche ouverte, WC à poser, un carrelage blanc, un carrelage en pâte de verre, un mur beige, un sol en carrelage de céramique, un lavabo posé, un plan de toilette en verre, un sol beige et aucune cabine.
Cette image montre une grande salle de bain principale design avec un placard à porte plane, des portes de placard beiges, une baignoire d'angle, une douche ouverte, WC à poser, un carrelage blanc, un carrelage en pâte de verre, un mur beige, un sol en carrelage de céramique, un lavabo posé, un plan de toilette en verre, un sol beige et aucune cabine.
Idées déco de grandes salles de bains et WC avec un plan de toilette en verre
7

