Idées déco de grandes salles de bains et WC avec un plan de toilette en verre
Trier par :
Budget
Trier par:Populaires du jour
161 - 180 sur 1 222 photos
1 sur 3
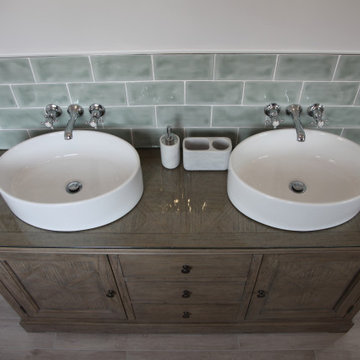
Traditional styling in this long bathroom with a walk in shower area
Cette image montre une grande salle de bain principale traditionnelle en bois foncé avec un placard à porte shaker, une baignoire indépendante, une douche ouverte, WC séparés, un carrelage vert, des carreaux de céramique, un mur gris, un sol en carrelage de porcelaine, une vasque, un plan de toilette en verre, aucune cabine et un plan de toilette vert.
Cette image montre une grande salle de bain principale traditionnelle en bois foncé avec un placard à porte shaker, une baignoire indépendante, une douche ouverte, WC séparés, un carrelage vert, des carreaux de céramique, un mur gris, un sol en carrelage de porcelaine, une vasque, un plan de toilette en verre, aucune cabine et un plan de toilette vert.
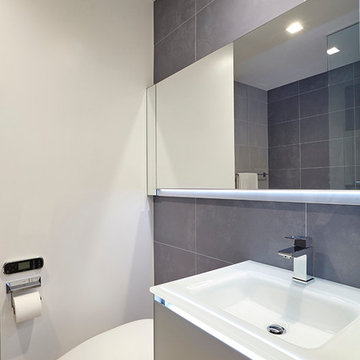
Inspiration pour une grande salle de bain principale design avec un placard à porte plane, des portes de placard blanches, une baignoire posée, un combiné douche/baignoire, WC à poser, un carrelage gris, des carreaux de porcelaine, un mur blanc, un sol en bois brun, un lavabo intégré, un plan de toilette en verre et un sol beige.
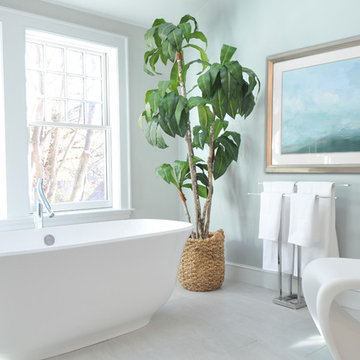
Photo Credit: Betsy Bassett
Idée de décoration pour une grande douche en alcôve principale design avec des portes de placard bleues, une baignoire indépendante, WC à poser, un carrelage blanc, un carrelage en pâte de verre, un lavabo intégré, un plan de toilette en verre, un sol beige, une cabine de douche à porte battante, un plan de toilette bleu, un placard à porte plane, un mur gris et un sol en carrelage de porcelaine.
Idée de décoration pour une grande douche en alcôve principale design avec des portes de placard bleues, une baignoire indépendante, WC à poser, un carrelage blanc, un carrelage en pâte de verre, un lavabo intégré, un plan de toilette en verre, un sol beige, une cabine de douche à porte battante, un plan de toilette bleu, un placard à porte plane, un mur gris et un sol en carrelage de porcelaine.

The shower bench is exquisitely designed, creating another dimension as it traces out of the semi-frameless shower screen.
Réalisation d'une grande salle de bain principale minimaliste en bois clair avec un placard à porte plane, une douche double, WC séparés, un carrelage beige, des carreaux de céramique, un mur beige, carreaux de ciment au sol, un lavabo intégré, un plan de toilette en verre, un sol gris, une cabine de douche à porte battante, un plan de toilette blanc, un banc de douche, meuble simple vasque, meuble-lavabo suspendu et un plafond décaissé.
Réalisation d'une grande salle de bain principale minimaliste en bois clair avec un placard à porte plane, une douche double, WC séparés, un carrelage beige, des carreaux de céramique, un mur beige, carreaux de ciment au sol, un lavabo intégré, un plan de toilette en verre, un sol gris, une cabine de douche à porte battante, un plan de toilette blanc, un banc de douche, meuble simple vasque, meuble-lavabo suspendu et un plafond décaissé.
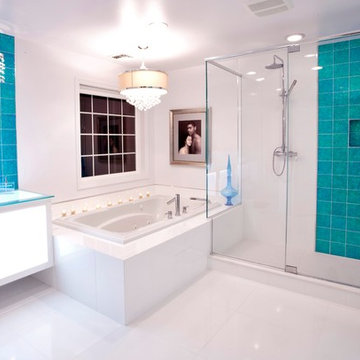
Inspiration pour une grande salle de bain principale design avec un placard à porte vitrée, des portes de placard blanches, une baignoire posée, une douche d'angle, un carrelage bleu, un carrelage en pâte de verre, un mur blanc, un lavabo posé et un plan de toilette en verre.
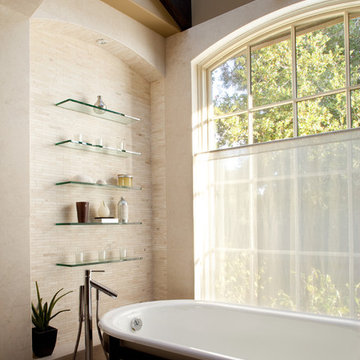
Aménagement d'une grande salle de bain principale méditerranéenne avec un placard sans porte, un plan de toilette en verre, une baignoire indépendante, un carrelage beige, un mur beige et un carrelage en pâte de verre.
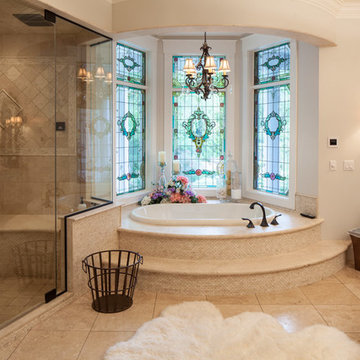
Chris Berneking Photography
Cette photo montre une grande douche en alcôve principale chic avec un placard à porte affleurante, des portes de placard blanches, une baignoire posée, un carrelage beige, des carreaux de porcelaine, un mur noir, un sol en carrelage de porcelaine, un lavabo encastré et un plan de toilette en verre.
Cette photo montre une grande douche en alcôve principale chic avec un placard à porte affleurante, des portes de placard blanches, une baignoire posée, un carrelage beige, des carreaux de porcelaine, un mur noir, un sol en carrelage de porcelaine, un lavabo encastré et un plan de toilette en verre.
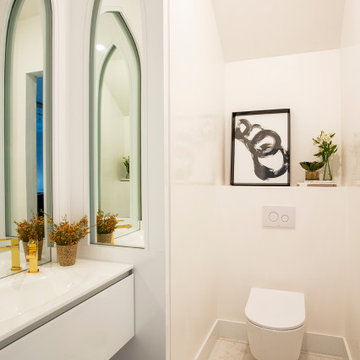
Idée de décoration pour un grand WC suspendu design avec un placard à porte plane, des portes de placard blanches, un carrelage blanc, un mur blanc, un sol en marbre, un plan de toilette en verre, un sol blanc, un plan de toilette blanc, un lavabo intégré et un plafond voûté.
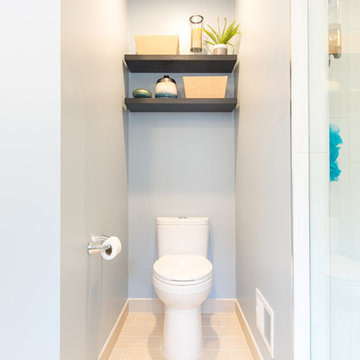
Tim Souza
Exemple d'une grande salle de bain principale tendance avec un placard en trompe-l'oeil, des portes de placard noires, une baignoire posée, une douche ouverte, WC séparés, un carrelage bleu, un carrelage en pâte de verre, un mur gris, un sol en carrelage de céramique, une vasque, un plan de toilette en verre, un sol gris et aucune cabine.
Exemple d'une grande salle de bain principale tendance avec un placard en trompe-l'oeil, des portes de placard noires, une baignoire posée, une douche ouverte, WC séparés, un carrelage bleu, un carrelage en pâte de verre, un mur gris, un sol en carrelage de céramique, une vasque, un plan de toilette en verre, un sol gris et aucune cabine.
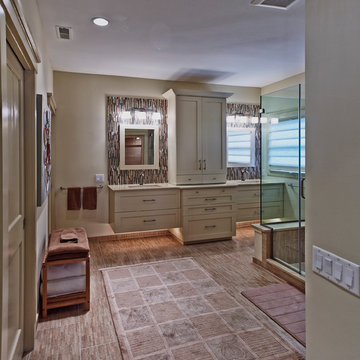
As you walk into the Master Bathroom you are greeted with beautiful custom cabinetry and double vanities highlighted with down lighting. They are separated by a custom tower cabinet. Custom vertical mosaic tile back splash provides a blast of color.
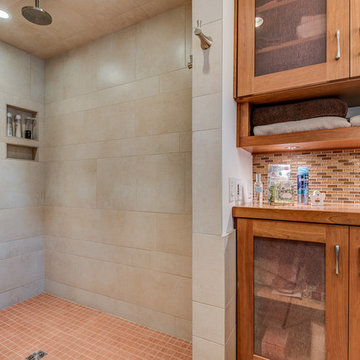
Walk in ceiling high tile shower with duel brush nickel showerhead and brush nickel raincan. Custom shower niches allow for storage.
Buras Photography
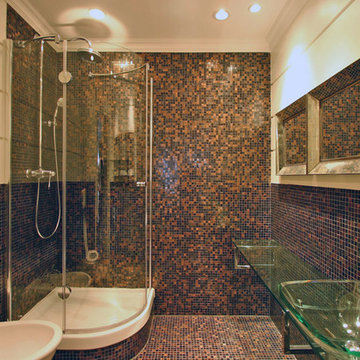
Franco Bernardini
Aménagement d'une grande salle de bain principale contemporaine avec un lavabo posé, un placard à porte vitrée, un plan de toilette en verre, une douche d'angle, WC suspendus, un carrelage marron, mosaïque, un mur marron et un sol en carrelage de terre cuite.
Aménagement d'une grande salle de bain principale contemporaine avec un lavabo posé, un placard à porte vitrée, un plan de toilette en verre, une douche d'angle, WC suspendus, un carrelage marron, mosaïque, un mur marron et un sol en carrelage de terre cuite.
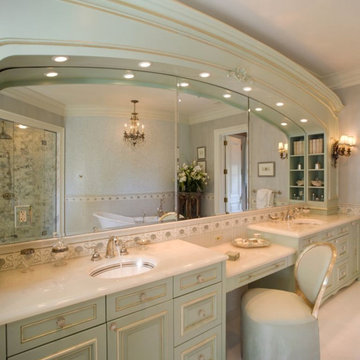
Idée de décoration pour une grande douche en alcôve principale tradition avec un placard avec porte à panneau surélevé, des portes de placard bleues, une baignoire sur pieds, un carrelage blanc, des carreaux en allumettes, un mur beige, un sol en marbre et un plan de toilette en verre.
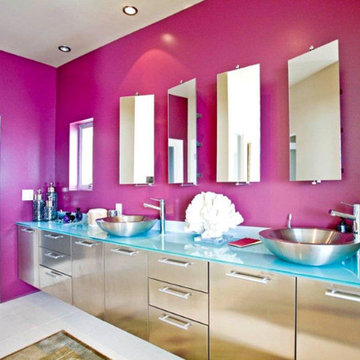
Idées déco pour une grande salle de bain principale éclectique avec un placard à porte plane, un mur rose, un sol en carrelage de porcelaine, une vasque, un plan de toilette en verre et un sol gris.
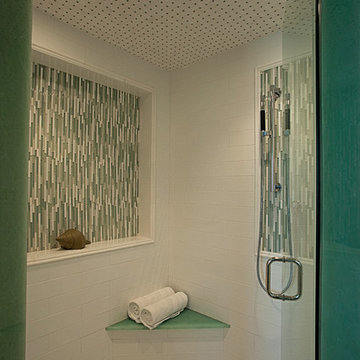
Walk in shower with an inviting "sea glass" color scheme.
Réalisation d'une grande salle de bain principale ethnique avec un placard à porte affleurante, des portes de placard marrons, une baignoire indépendante, une douche d'angle, WC séparés, un carrelage bleu, un carrelage métro, un mur bleu, un sol en carrelage de porcelaine, une vasque, un plan de toilette en verre, un sol beige et une cabine de douche à porte battante.
Réalisation d'une grande salle de bain principale ethnique avec un placard à porte affleurante, des portes de placard marrons, une baignoire indépendante, une douche d'angle, WC séparés, un carrelage bleu, un carrelage métro, un mur bleu, un sol en carrelage de porcelaine, une vasque, un plan de toilette en verre, un sol beige et une cabine de douche à porte battante.
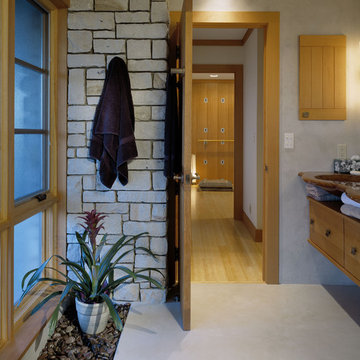
This home was designed around feng shui principles to enhance a quality of living in a Pacific Rim home.
Greif Architects
Photographs by Benjamin Benschneider
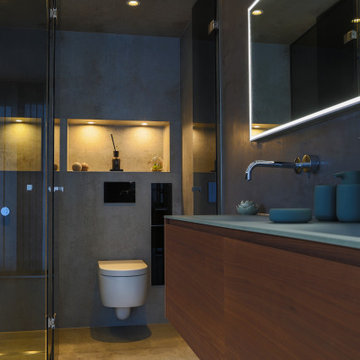
Großzügiges, offenes Wellnessbad mit Doppelwaschbecken von Falper und einem Hamam von Effe. Planung, Design und Lieferung durch acqua design - exklusive badkonzepte
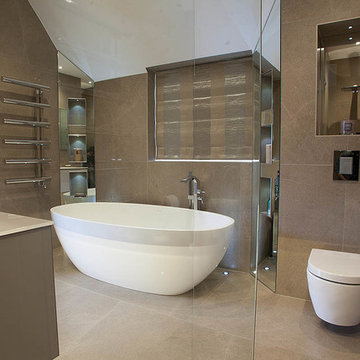
Ultimate look - within budget
careful use of every angle in the room to create space warmth and practical solutions
Wet floor level access walk in shower within an existing timber frame house
totally sealed - an easy provided for package for the contractor ot install and never have to worry again
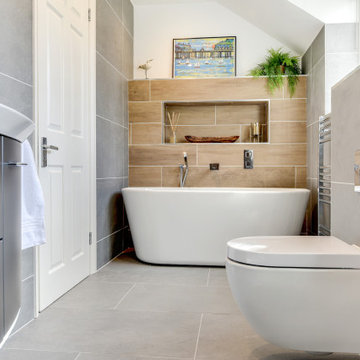
Grey Bathroom in Storrington, West Sussex
Contemporary grey furniture and tiling combine with natural wood accents for this sizeable en-suite in Storrington.
The Brief
This Storrington client had a plan to remove a dividing wall between a family bathroom and an existing en-suite to make a sizeable and luxurious new en-suite.
The design idea for the resulting en-suite space was to include a walk-in shower and separate bathing area, with a layout to make the most of natural light. A modern grey theme was preferred with a softening accent colour.
Design Elements
Removing the dividing wall created a long space with plenty of layout options.
After contemplating multiple designs, it was decided the bathing and showering areas should be at opposite ends of the room to create separation within the space.
To create the modern, high-impact theme required, large format grey tiles have been utilised in harmony with a wood-effect accent tile, which feature at opposite ends of the en-suite.
The furniture has been chosen to compliment the modern theme, with a curved Pelipal Cassca unit opted for in a Steel Grey Metallic finish. A matching three-door mirrored unit has provides extra storage for this client, plus it is also equipped with useful LED downlighting.
Special Inclusions
Plenty of additional storage has been made available through the use of built-in niches. These are useful for showering and bathing essentials, as well as a nice place to store decorative items. These niches have been equipped with small downlights to create an alluring ambience.
A spacious walk-in shower has been opted for, which is equipped with a chrome enclosure from British supplier Crosswater. The enclosure combines well with chrome brassware has been used elsewhere in the room from suppliers Saneux and Vado.
Project Highlight
The bathing area of this en-suite is a soothing focal point of this renovation.
It has been placed centrally to the feature wall, in which a built-in niche has been included with discrete downlights. Green accents, natural decorative items, and chrome brassware combines really well at this end of the room.
The End Result
The end result is a completely transformed en-suite bathroom, unrecognisable from the two separate rooms that existed here before. A modern theme is consistent throughout the design, which makes use of natural highlights and inventive storage areas.
Discover how our expert designers can transform your own bathroom with a free design appointment and quotation. Arrange a free appointment in showroom or online.
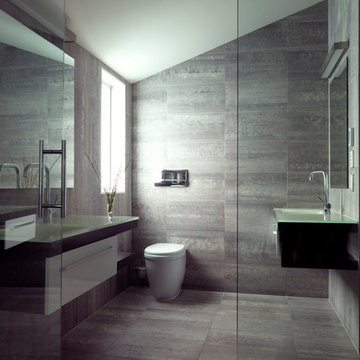
Debbie Cutfield of Photospace Art
Idée de décoration pour une grande salle de bain principale design avec une baignoire posée, une douche double, WC à poser, un carrelage gris, un mur gris, un sol en carrelage de porcelaine, un lavabo encastré, un plan de toilette en verre, un sol gris et aucune cabine.
Idée de décoration pour une grande salle de bain principale design avec une baignoire posée, une douche double, WC à poser, un carrelage gris, un mur gris, un sol en carrelage de porcelaine, un lavabo encastré, un plan de toilette en verre, un sol gris et aucune cabine.
Idées déco de grandes salles de bains et WC avec un plan de toilette en verre
9

