Idées déco de grandes salles de bains et WC avec un plan de toilette en verre
Trier par :
Budget
Trier par:Populaires du jour
101 - 120 sur 1 222 photos
1 sur 3
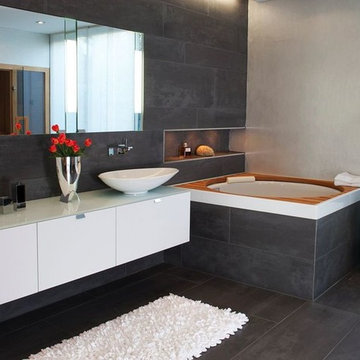
Seitz und Braun
Inspiration pour une grande salle de bain principale design avec une vasque, un placard à porte plane, des portes de placard blanches, un bain japonais, un carrelage gris, un mur gris, des dalles de pierre, un sol en ardoise et un plan de toilette en verre.
Inspiration pour une grande salle de bain principale design avec une vasque, un placard à porte plane, des portes de placard blanches, un bain japonais, un carrelage gris, un mur gris, des dalles de pierre, un sol en ardoise et un plan de toilette en verre.
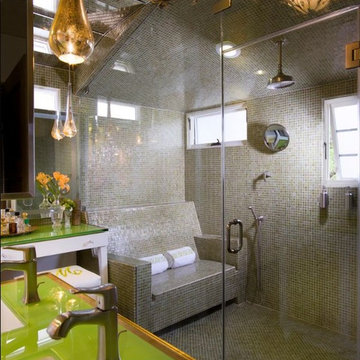
Exemple d'une grande douche en alcôve principale tendance avec un carrelage vert, un carrelage multicolore, un carrelage en pâte de verre, un mur vert, un sol en carrelage de terre cuite, un lavabo encastré et un plan de toilette en verre.
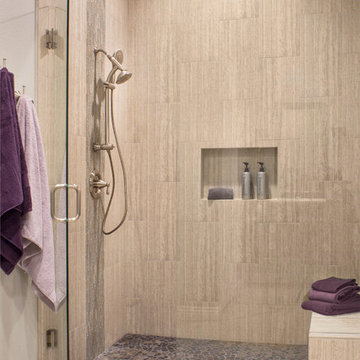
A newly designed Master Bathroom shines with large scale 12 x 24 tile, glass inserts, and pebble flooring in the matching his and her luxurious showers. Built in niches in the shower wall serve as a great place for shampoos and bath gels. Towels hang smartly on decor hooks nearby
Photography by Grey Crawford
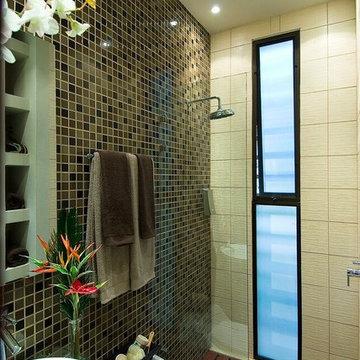
Master Bathroom
Exemple d'une grande salle de bain principale tendance avec un placard sans porte, une douche d'angle, un mur beige, un plan de toilette en verre, un sol gris et aucune cabine.
Exemple d'une grande salle de bain principale tendance avec un placard sans porte, une douche d'angle, un mur beige, un plan de toilette en verre, un sol gris et aucune cabine.
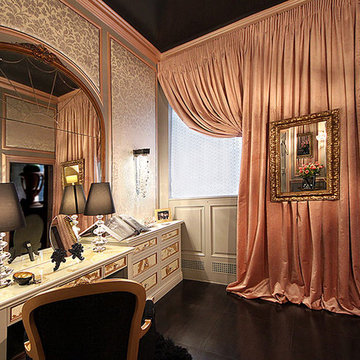
Idées déco pour une grande salle d'eau victorienne avec un placard en trompe-l'oeil, des portes de placard grises, un mur gris, un sol noir, parquet foncé et un plan de toilette en verre.
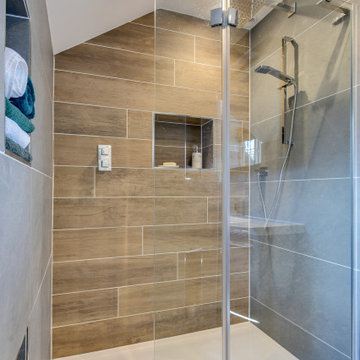
Grey Bathroom in Storrington, West Sussex
Contemporary grey furniture and tiling combine with natural wood accents for this sizeable en-suite in Storrington.
The Brief
This Storrington client had a plan to remove a dividing wall between a family bathroom and an existing en-suite to make a sizeable and luxurious new en-suite.
The design idea for the resulting en-suite space was to include a walk-in shower and separate bathing area, with a layout to make the most of natural light. A modern grey theme was preferred with a softening accent colour.
Design Elements
Removing the dividing wall created a long space with plenty of layout options.
After contemplating multiple designs, it was decided the bathing and showering areas should be at opposite ends of the room to create separation within the space.
To create the modern, high-impact theme required, large format grey tiles have been utilised in harmony with a wood-effect accent tile, which feature at opposite ends of the en-suite.
The furniture has been chosen to compliment the modern theme, with a curved Pelipal Cassca unit opted for in a Steel Grey Metallic finish. A matching three-door mirrored unit has provides extra storage for this client, plus it is also equipped with useful LED downlighting.
Special Inclusions
Plenty of additional storage has been made available through the use of built-in niches. These are useful for showering and bathing essentials, as well as a nice place to store decorative items. These niches have been equipped with small downlights to create an alluring ambience.
A spacious walk-in shower has been opted for, which is equipped with a chrome enclosure from British supplier Crosswater. The enclosure combines well with chrome brassware has been used elsewhere in the room from suppliers Saneux and Vado.
Project Highlight
The bathing area of this en-suite is a soothing focal point of this renovation.
It has been placed centrally to the feature wall, in which a built-in niche has been included with discrete downlights. Green accents, natural decorative items, and chrome brassware combines really well at this end of the room.
The End Result
The end result is a completely transformed en-suite bathroom, unrecognisable from the two separate rooms that existed here before. A modern theme is consistent throughout the design, which makes use of natural highlights and inventive storage areas.
Discover how our expert designers can transform your own bathroom with a free design appointment and quotation. Arrange a free appointment in showroom or online.
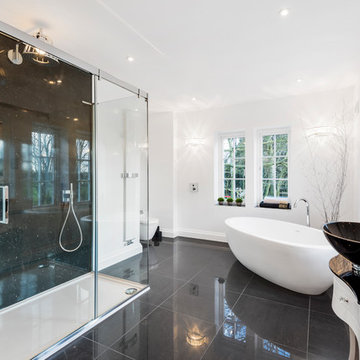
marek sikora
Exemple d'une grande salle de bain principale tendance avec un placard en trompe-l'oeil, des portes de placard blanches, une baignoire indépendante, un carrelage blanc, un sol en carrelage de porcelaine, un plan vasque, un plan de toilette en verre et un sol noir.
Exemple d'une grande salle de bain principale tendance avec un placard en trompe-l'oeil, des portes de placard blanches, une baignoire indépendante, un carrelage blanc, un sol en carrelage de porcelaine, un plan vasque, un plan de toilette en verre et un sol noir.
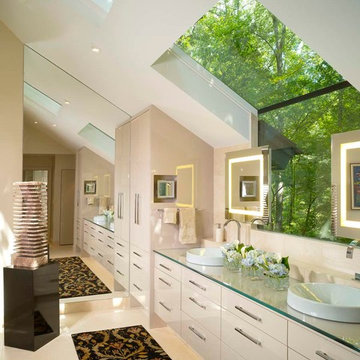
Side view of vanity with mirrors floating over glass, and sky lights above.
Photo by John Umberger
Inspiration pour une grande salle de bain principale design avec un placard à porte plane, des portes de placard blanches, un mur blanc, un sol en carrelage de porcelaine, une vasque, un plan de toilette en verre, une douche d'angle, un carrelage beige et un carrelage de pierre.
Inspiration pour une grande salle de bain principale design avec un placard à porte plane, des portes de placard blanches, un mur blanc, un sol en carrelage de porcelaine, une vasque, un plan de toilette en verre, une douche d'angle, un carrelage beige et un carrelage de pierre.
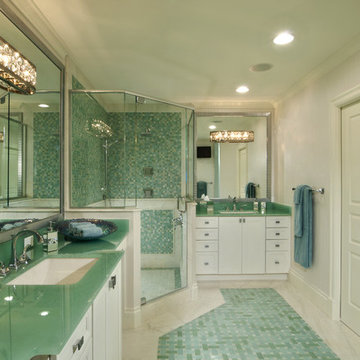
©Randall Perry
Idées déco pour une grande salle de bain classique avec un placard avec porte à panneau encastré, des portes de placard blanches, une douche d'angle, un carrelage bleu, mosaïque, un mur blanc, un sol en marbre, un lavabo encastré, un plan de toilette en verre, un sol bleu et une cabine de douche à porte battante.
Idées déco pour une grande salle de bain classique avec un placard avec porte à panneau encastré, des portes de placard blanches, une douche d'angle, un carrelage bleu, mosaïque, un mur blanc, un sol en marbre, un lavabo encastré, un plan de toilette en verre, un sol bleu et une cabine de douche à porte battante.

Clean lines and natural elements are the focus in this master bathroom. The free-standing tub takes center stage next to the open shower, separated by a glass wall. On the right is one of two vanities, with a make-up area adjacent. Across the room is the other vanity. The countertops are constructed of a compressed white glass counter slab. The natural look to the stone floors and walls are all porcelain, so upkeep is easy.
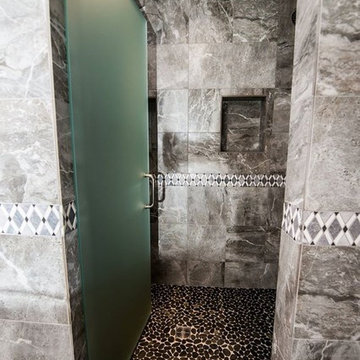
Walk in shower using black flat ricer rock on shower floor and 12x12 tile on walls. Frameless shower door. Curbless shower
Inspiration pour une grande salle de bain principale traditionnelle en bois brun avec un placard avec porte à panneau surélevé, une douche à l'italienne, WC séparés, un carrelage gris, des carreaux de porcelaine, un sol en carrelage de porcelaine, un plan de toilette en verre, une baignoire en alcôve, un mur multicolore et une vasque.
Inspiration pour une grande salle de bain principale traditionnelle en bois brun avec un placard avec porte à panneau surélevé, une douche à l'italienne, WC séparés, un carrelage gris, des carreaux de porcelaine, un sol en carrelage de porcelaine, un plan de toilette en verre, une baignoire en alcôve, un mur multicolore et une vasque.
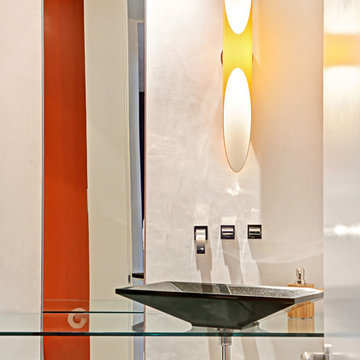
Bathroom: The glass vanity top floats in front of a lime plastered wall adorned with a recessed mirror, simple faucet and colorful light fixture.
Photo: Jason Wells
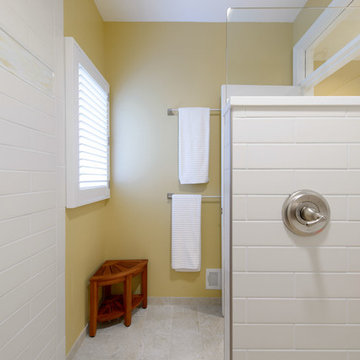
Matt Kocourek
Cette photo montre une grande salle de bain principale chic en bois foncé avec un lavabo encastré, un placard à porte shaker, un plan de toilette en verre, une baignoire encastrée, une douche à l'italienne, un carrelage blanc, un carrelage en pâte de verre, un mur jaune et un sol en carrelage de porcelaine.
Cette photo montre une grande salle de bain principale chic en bois foncé avec un lavabo encastré, un placard à porte shaker, un plan de toilette en verre, une baignoire encastrée, une douche à l'italienne, un carrelage blanc, un carrelage en pâte de verre, un mur jaune et un sol en carrelage de porcelaine.
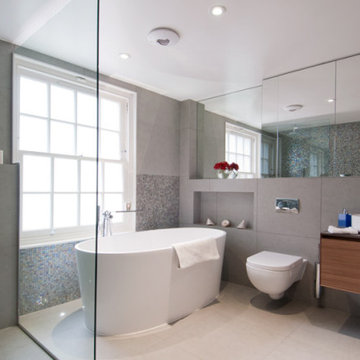
Family Bathroom in Mayfair town house with wide composite surface basin, wall mounted Citterio taps, wall-hung WC, Recessed mirrored cabinets, mirror, fixed panel walk-in shower and wetroom shower floor, free-standing composite bath and Hansgrohe Massaud bath tap, iridescent glass mosaic, alcoves, shower ledge and porcelain tiles.
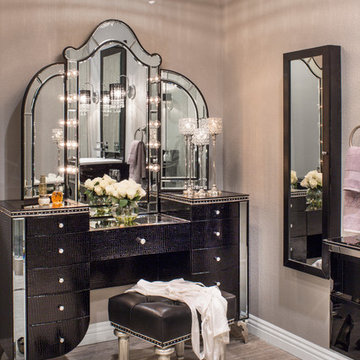
A newly designed Master Bathroom reflecting the feeling of Hollywood swank, shines with large scale 12 x 24 tile and glass inserts, reflecting the over 300 individual crystals in the chandelier, Kim will enjoy the elegant make up vanity while dressing for an out-on-the-town evening.
Hollywood lights and sparkling hardware are the feature of this leather covered make-up vanity, We found this small tufted bench for our Hollywood Glam Gal to sit while adding finishing touches to her make up, hair and a spritz of fragrance A smart jewelry case with a front, long mirror, made for a perfect close-by, wall mounted, easily accessible piece.
Photography by Grey Crawford
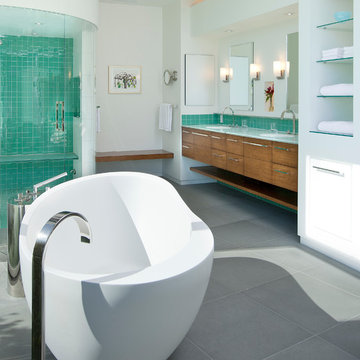
Cette image montre une grande douche en alcôve principale design en bois clair avec un placard à porte plane, un carrelage vert, un plan de toilette en verre, une baignoire indépendante, des carreaux de céramique, un mur blanc, carreaux de ciment au sol et un lavabo encastré.
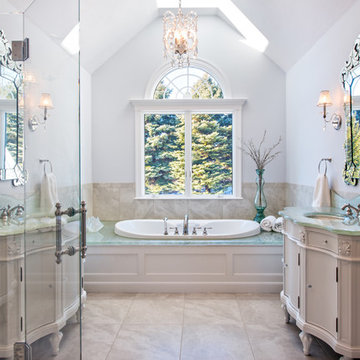
A very unique and sophisticated bathroom design. A Victorian style with a twist...
The colors are soft,and the silver glass shimmers and adds a very unique looks, a combination of old and new.
The sinks are integrated in the counter, made of layers of glass cast into 1" thick counter with a sculpted edg. The same glass is used around the bath tub also.
Mary prince photography
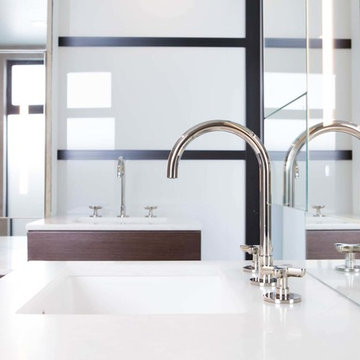
A view from the master bathroom looking out towards the bedroom fireplace. Sliding glass doors close for privacy and echo the windows and doors throughout the home. The vanities are floating and have lighted medicine chests inset on the mirrored walls. A freestanding tub takes center stage and adds to the spa-like feel of the room.
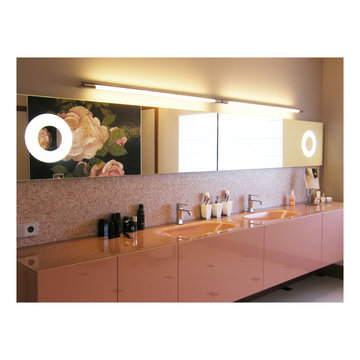
Cette image montre une grande salle de bain principale vintage avec un placard à porte plane, un carrelage rose, mosaïque, un mur beige, un lavabo intégré et un plan de toilette en verre.
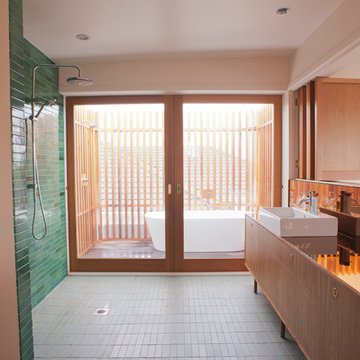
This luxury bathroom is a large wet area that can also be totally opened up to the outside open air bath through sliding cedar doors.
Inspiration pour une grande salle de bain principale minimaliste en bois brun avec un placard à porte plane, un plan de toilette en verre, un carrelage vert, une grande vasque, sol en béton ciré, une baignoire indépendante et une douche ouverte.
Inspiration pour une grande salle de bain principale minimaliste en bois brun avec un placard à porte plane, un plan de toilette en verre, un carrelage vert, une grande vasque, sol en béton ciré, une baignoire indépendante et une douche ouverte.
Idées déco de grandes salles de bains et WC avec un plan de toilette en verre
6

