Idées déco de grandes salles de bains et WC avec un plan de toilette en verre
Trier par:Populaires du jour
21 - 40 sur 1 222 photos
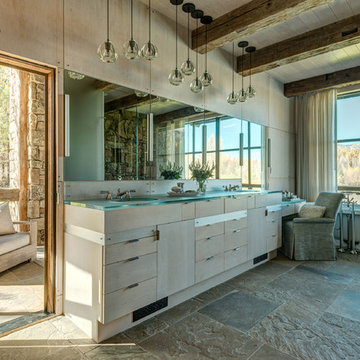
Photo Credit: JLF Architecture
Exemple d'une grande salle de bain principale montagne avec une baignoire indépendante, un carrelage multicolore, un carrelage de pierre, un lavabo posé, un plan de toilette en verre, un placard à porte plane, des portes de placard beiges, un mur beige et un sol en carrelage de céramique.
Exemple d'une grande salle de bain principale montagne avec une baignoire indépendante, un carrelage multicolore, un carrelage de pierre, un lavabo posé, un plan de toilette en verre, un placard à porte plane, des portes de placard beiges, un mur beige et un sol en carrelage de céramique.

Oval tub with stone pebble bed below. Tan wall tiles. Light wood veneer compliments tan wall tiles. Glass shelves on both sides for storing towels and display. Modern chrome fixtures. His and hers vanities with symmetrical design on both sides. Oval tub and window is focal point upon entering this space.

The shower bench is exquisitely designed, creating another dimension as it traces out of the semi-frameless shower screen.
Réalisation d'une grande salle de bain principale minimaliste en bois clair avec un placard à porte plane, une douche double, WC séparés, un carrelage beige, des carreaux de céramique, un mur beige, carreaux de ciment au sol, un lavabo intégré, un plan de toilette en verre, un sol gris, une cabine de douche à porte battante, un plan de toilette blanc, un banc de douche, meuble simple vasque, meuble-lavabo suspendu et un plafond décaissé.
Réalisation d'une grande salle de bain principale minimaliste en bois clair avec un placard à porte plane, une douche double, WC séparés, un carrelage beige, des carreaux de céramique, un mur beige, carreaux de ciment au sol, un lavabo intégré, un plan de toilette en verre, un sol gris, une cabine de douche à porte battante, un plan de toilette blanc, un banc de douche, meuble simple vasque, meuble-lavabo suspendu et un plafond décaissé.
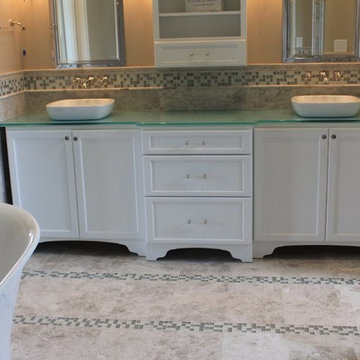
Idée de décoration pour une grande salle de bain principale marine avec un placard à porte shaker, des portes de placard blanches, une baignoire indépendante, un carrelage gris, un carrelage blanc, un carrelage de pierre, un mur beige, un sol en carrelage de céramique, une vasque et un plan de toilette en verre.
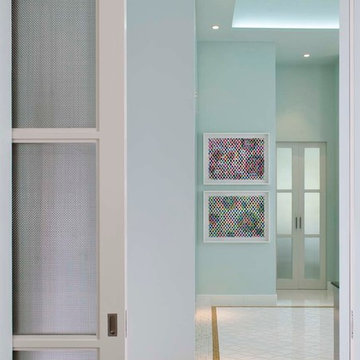
Photographer: Dan Piassick
Inspiration pour une grande salle de bain principale design avec une vasque, un placard à porte vitrée, un plan de toilette en verre, une baignoire indépendante, une douche d'angle, WC séparés, un carrelage blanc, des carreaux de céramique, un mur bleu et un sol en carrelage de céramique.
Inspiration pour une grande salle de bain principale design avec une vasque, un placard à porte vitrée, un plan de toilette en verre, une baignoire indépendante, une douche d'angle, WC séparés, un carrelage blanc, des carreaux de céramique, un mur bleu et un sol en carrelage de céramique.
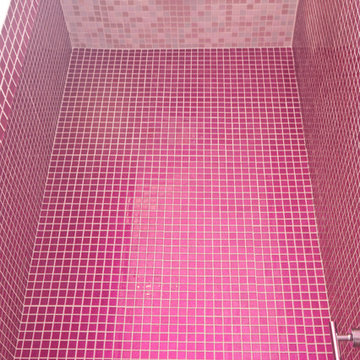
The ceiling of this shower accents the all pink walls perfectly. What girl wouldn't want a shower covered in pink glitter mosaic glass tiles?
Inspiration pour une grande salle de bain design avec un placard sans porte, une baignoire posée, WC à poser, un carrelage rose, mosaïque, un mur rose, un sol en carrelage de céramique, un lavabo suspendu, un plan de toilette en verre, un sol blanc et une douche d'angle.
Inspiration pour une grande salle de bain design avec un placard sans porte, une baignoire posée, WC à poser, un carrelage rose, mosaïque, un mur rose, un sol en carrelage de céramique, un lavabo suspendu, un plan de toilette en verre, un sol blanc et une douche d'angle.

Complete renovation of the master bedroom
Cette image montre une grande salle de bain principale design avec un placard à porte plane, des portes de placard grises, une baignoire indépendante, une douche d'angle, un bidet, un carrelage blanc, des carreaux de porcelaine, un mur blanc, un sol en carrelage de porcelaine, un lavabo intégré, un plan de toilette en verre, un sol blanc, une cabine de douche à porte coulissante, un plan de toilette noir, une niche, meuble double vasque et meuble-lavabo suspendu.
Cette image montre une grande salle de bain principale design avec un placard à porte plane, des portes de placard grises, une baignoire indépendante, une douche d'angle, un bidet, un carrelage blanc, des carreaux de porcelaine, un mur blanc, un sol en carrelage de porcelaine, un lavabo intégré, un plan de toilette en verre, un sol blanc, une cabine de douche à porte coulissante, un plan de toilette noir, une niche, meuble double vasque et meuble-lavabo suspendu.
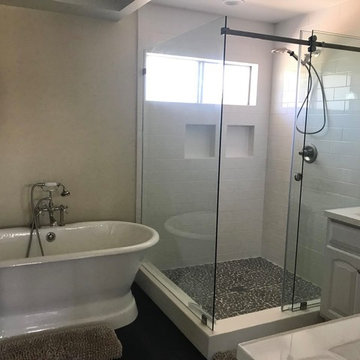
Inspiration pour une grande salle de bain principale traditionnelle avec un placard avec porte à panneau surélevé, des portes de placard blanches, une baignoire indépendante, une douche d'angle, un carrelage blanc, des carreaux de céramique, un mur beige, parquet foncé, un lavabo intégré, un plan de toilette en verre, un sol marron, une cabine de douche à porte coulissante et un plan de toilette blanc.
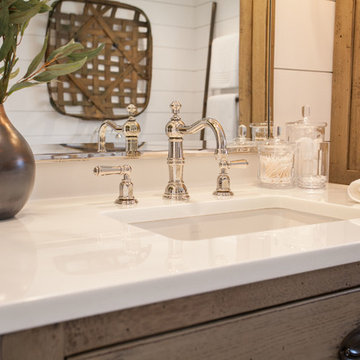
A former client came to us to renovate her cramped master bathroom into a serene, spa-like setting. Armed with an inspiration photo from a magazine, we set out and commissioned a local, custom furniture maker to produce the cabinetry. The hand-distressed reclaimed wormy chestnut vanities and linen closet bring warmth to the space while the painted shiplap and white glass countertops brighten it up. Handmade subway tiles welcome you into the bright shower and wood-look porcelain tile offers a practical flooring solution that still softens the space. It’s not hard to imagine yourself soaking in the deep freestanding tub letting your troubles melt away.
Matt Villano Photography
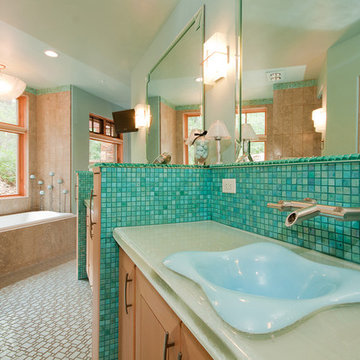
Ian Whitehead
Réalisation d'une grande douche en alcôve principale design en bois clair avec un placard à porte plane, une baignoire posée, un carrelage bleu, un carrelage en pâte de verre, un mur bleu, un lavabo de ferme et un plan de toilette en verre.
Réalisation d'une grande douche en alcôve principale design en bois clair avec un placard à porte plane, une baignoire posée, un carrelage bleu, un carrelage en pâte de verre, un mur bleu, un lavabo de ferme et un plan de toilette en verre.
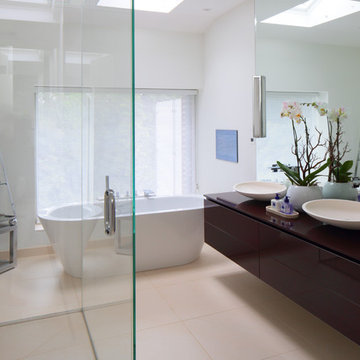
Susan Fisher Photography
Inspiration pour une grande salle de bain principale design avec un placard à porte plane, une baignoire indépendante, une douche ouverte, WC suspendus, un carrelage beige, des carreaux de porcelaine, un mur blanc, un sol en carrelage de porcelaine, un plan vasque et un plan de toilette en verre.
Inspiration pour une grande salle de bain principale design avec un placard à porte plane, une baignoire indépendante, une douche ouverte, WC suspendus, un carrelage beige, des carreaux de porcelaine, un mur blanc, un sol en carrelage de porcelaine, un plan vasque et un plan de toilette en verre.
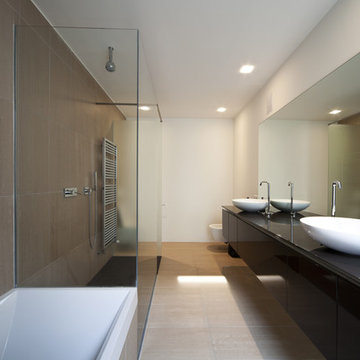
Cette photo montre une grande salle de bain principale moderne avec des portes de placard noires, une baignoire d'angle, une douche ouverte, un carrelage de pierre, un mur blanc, un sol en ardoise, un lavabo de ferme, un placard à porte plane, WC suspendus et un plan de toilette en verre.
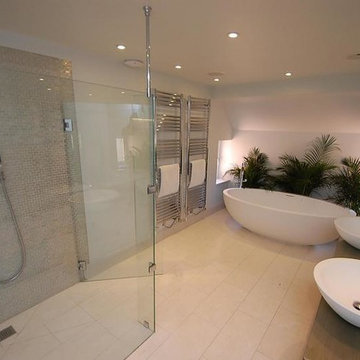
Master bath and shower.
Cette photo montre une grande salle de bain principale tendance en bois clair avec une vasque, un placard en trompe-l'oeil, un plan de toilette en verre, une baignoire indépendante, une douche à l'italienne, un carrelage beige, mosaïque, un mur blanc et un sol en travertin.
Cette photo montre une grande salle de bain principale tendance en bois clair avec une vasque, un placard en trompe-l'oeil, un plan de toilette en verre, une baignoire indépendante, une douche à l'italienne, un carrelage beige, mosaïque, un mur blanc et un sol en travertin.
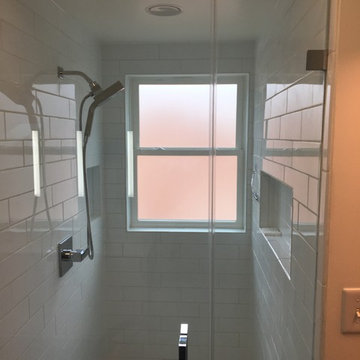
Réalisation d'une grande douche en alcôve principale minimaliste avec un carrelage blanc, un carrelage métro, un sol en ardoise, un lavabo intégré, un sol noir, une cabine de douche à porte battante, un placard à porte plane, des portes de placard blanches, WC séparés, un mur blanc, un plan de toilette en verre et un plan de toilette blanc.
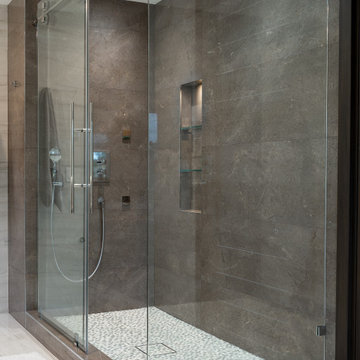
Complete renovation of the master bedroom
Cette image montre une grande salle de bain principale design avec un placard à porte plane, des portes de placard grises, une baignoire indépendante, une douche d'angle, un bidet, un carrelage blanc, des carreaux de porcelaine, un mur blanc, un sol en carrelage de porcelaine, un lavabo intégré, un plan de toilette en verre, un sol blanc, une cabine de douche à porte coulissante, un plan de toilette noir, une niche, meuble double vasque et meuble-lavabo suspendu.
Cette image montre une grande salle de bain principale design avec un placard à porte plane, des portes de placard grises, une baignoire indépendante, une douche d'angle, un bidet, un carrelage blanc, des carreaux de porcelaine, un mur blanc, un sol en carrelage de porcelaine, un lavabo intégré, un plan de toilette en verre, un sol blanc, une cabine de douche à porte coulissante, un plan de toilette noir, une niche, meuble double vasque et meuble-lavabo suspendu.
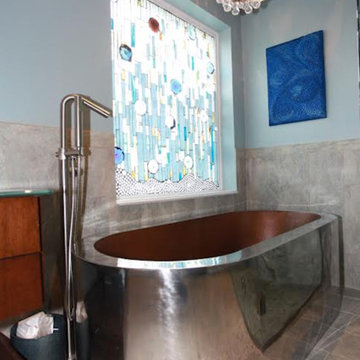
Cette photo montre une grande salle de bain principale moderne en bois foncé avec un placard à porte plane, une douche à l'italienne, WC séparés, un mur bleu, un sol en galet, une vasque, un plan de toilette en verre, une cabine de douche à porte battante et une baignoire indépendante.
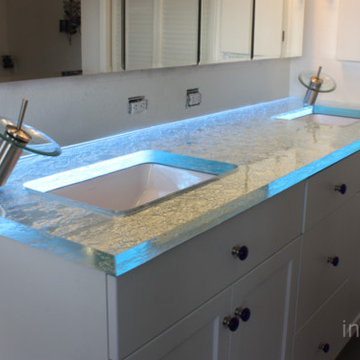
Custom Glass Bathroom Counter Top by Gravity Glas, featuring Inspired LED Color Changing LEDs!
Exemple d'une grande salle de bain principale moderne avec un lavabo encastré, un placard à porte shaker, des portes de placard blanches, un plan de toilette en verre, un mur blanc et un sol en ardoise.
Exemple d'une grande salle de bain principale moderne avec un lavabo encastré, un placard à porte shaker, des portes de placard blanches, un plan de toilette en verre, un mur blanc et un sol en ardoise.
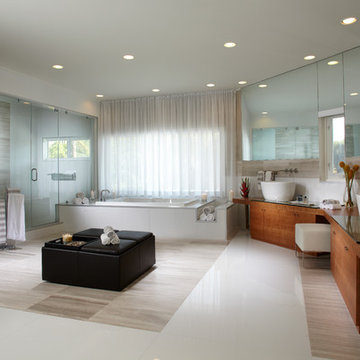
Modern Interior Designs in Miami FL. by J Design Group in Miami.
Home is an incredible or lovely place where most of the people feel comfortable. Yes..! After a long and hectic day, house is the one place where you can relax. Gone are the days, when a “home” meant just a ceiling with four walls. Yes..! That's true, but nowadays a “house” is something beyond your expectation. Therefore, most of the people hire “premises decoration” services.
Nowadays, unlike old-age properties, various new apartments and homes are built to optimize the comfort of modern housing. Yes...! Everyone knows that “Home Decoration” is considered to be one of the most important and hottest trends all over the world. This is an amazing process of using creativity, imaginations and skills. Through this, you can make your house and any other building interesting and amazing. However, if you are looking for these kinds of services for your premises, then “J Design Group” is here just for you.
We are the one that provides renovation services to you so that you can make a building actually look like a house. Yes..! Other ordinary organizations who actually focus on the colors and other decorative items of any space, but we provide all these solutions efficiently. Creative and talented Contemporary Interior Designer under each and every requirement of our precious clients and provide different solutions accordingly. We provide all these services in commercial, residential and industrial sector like homes, restaurants, hotels, corporate facilities and financial institutions remodeling service.
Everyone knows that renovation is the one that makes a building actually look like a house. That's true “design” is the one that complement each and every section of a particular space. So, if you want to change the look of your interior within your budget, then Miami Interior Designers are here just for you. Our experts carefully understand your needs and design an outline plan before rendering outstanding solutions to you.
Interior design decorators of our firm have the potential and appropriate knowledge to decorate any kind of building. We render various reliable and credible solutions to our esteemed customers so that they can easily change the entire ambiance of their premises.
J Design Group – Miami Interior Designers Firm – Modern – Contemporary
Contact us: 305-444-4611
www.JDesignGroup.com
“Home Interior Designers”
"Miami modern"
“Contemporary Interior Designers”
“Modern Interior Designers”
“House Interior Designers”
“Coco Plum Interior Designers”
“Sunny Isles Interior Designers”
“Pinecrest Interior Designers”
"J Design Group interiors"
"South Florida designers"
“Best Miami Designers”
"Miami interiors"
"Miami decor"
“Miami Beach Designers”
“Best Miami Interior Designers”
“Miami Beach Interiors”
“Luxurious Design in Miami”
"Top designers"
"Deco Miami"
"Luxury interiors"
“Miami Beach Luxury Interiors”
“Miami Interior Design”
“Miami Interior Design Firms”
"Beach front"
“Top Interior Designers”
"top decor"
“Top Miami Decorators”
"Miami luxury condos"
"modern interiors"
"Modern”
"Pent house design"
"white interiors"
“Top Miami Interior Decorators”
“Top Miami Interior Designers”
“Modern Designers in Miami”
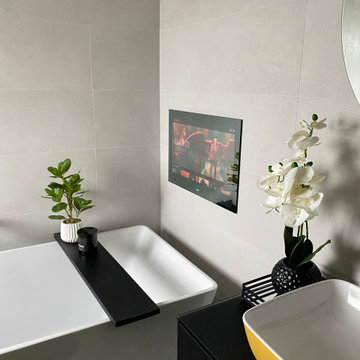
The bathroom features modern elements, including a white porcelain tile with mustard-yellow border, a freestanding bath with matte black fixtures, and Villeroy & Boch furnishings. Practicality combines with style through a wall-hung toilet and towel radiator. A Roman shower cubicle and Amtico flooring complete the luxurious ambiance.
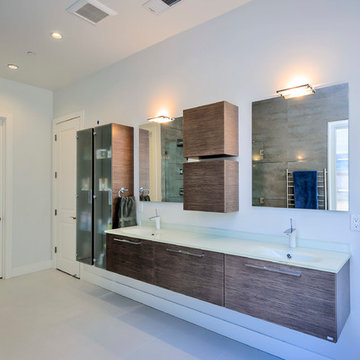
Master and guest bath are designed by European Cabinets & Design Studios. Bathroom vanity by BMT (Italy). Wood veneer and high gloss lacquered cabinets. Glass countertop with fully-integrated sink.
Idées déco de grandes salles de bains et WC avec un plan de toilette en verre
2