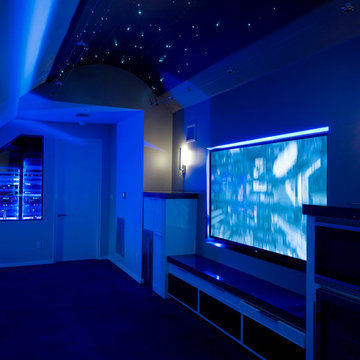Idées déco de grandes salles de cinéma bleues
Trier par :
Budget
Trier par:Populaires du jour
1 - 20 sur 217 photos
1 sur 3
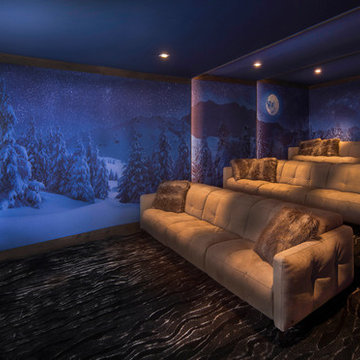
16-person movie theater featuring a dramatic, mountain-themed mural.
Jeff Dow Photography
Aménagement d'une grande salle de cinéma contemporaine fermée avec un mur bleu, moquette, un sol noir et un écran de projection.
Aménagement d'une grande salle de cinéma contemporaine fermée avec un mur bleu, moquette, un sol noir et un écran de projection.
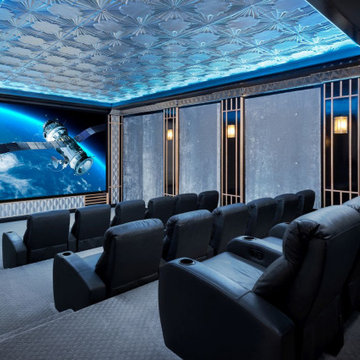
Custom home theater, Reunion Resort Kissimmee FL by Landmark Custom Builder & Remodeling
Cette image montre une grande salle de cinéma design fermée avec un mur gris, moquette, un écran de projection et un sol gris.
Cette image montre une grande salle de cinéma design fermée avec un mur gris, moquette, un écran de projection et un sol gris.
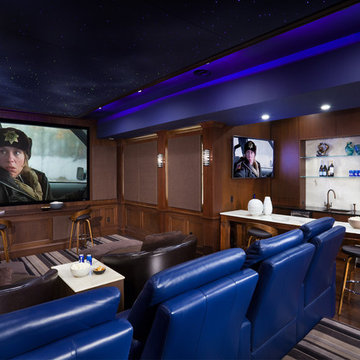
how would you like to watch a movie in this home theatre! an exciting use of cobalt blue in the leather theatre seating and again in the ceiling's LED design. countertops are in back lit onyx and the wood walls and bar cabinetry are in stained walnut.

Brad Montgomery
Cette image montre une grande salle de cinéma traditionnelle ouverte avec un mur gris, moquette, un écran de projection et un sol gris.
Cette image montre une grande salle de cinéma traditionnelle ouverte avec un mur gris, moquette, un écran de projection et un sol gris.
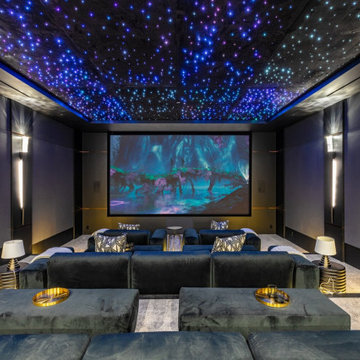
Bundy Drive Brentwood, Los Angeles modern house luxury home theater. Photo by Simon Berlyn.
Inspiration pour une grande salle de cinéma minimaliste fermée avec un mur noir, moquette, un téléviseur fixé au mur et un sol gris.
Inspiration pour une grande salle de cinéma minimaliste fermée avec un mur noir, moquette, un téléviseur fixé au mur et un sol gris.
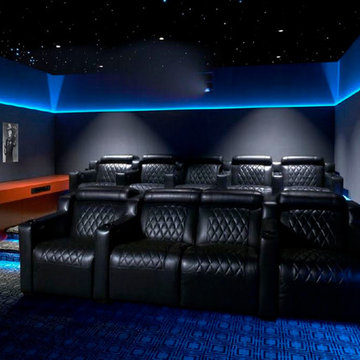
Aménagement d'une grande salle de cinéma éclectique fermée avec un mur noir, moquette, un écran de projection et un sol bleu.
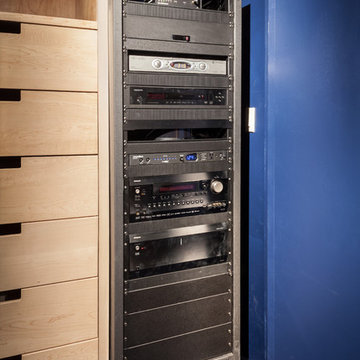
William Psolka, psolka-photo.com
Idées déco pour une grande salle de cinéma classique fermée avec un mur bleu, moquette et un écran de projection.
Idées déco pour une grande salle de cinéma classique fermée avec un mur bleu, moquette et un écran de projection.
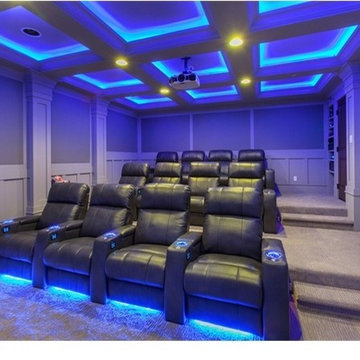
Réalisation d'une grande salle de cinéma tradition fermée avec un mur gris, moquette, un écran de projection et un sol gris.

The theater scope included both a projection system and a multi-TV video wall. The projection system is an Epson 1080p projector on a Stewart Cima motorized screen. To achieve the homeowner’s requirement to switch between one large video program and five smaller displays for sports viewing. The smaller displays are comprised of a 75” Samsung 4K smart TV flanked by two 50” Samsung 4K displays on each side for a total of 5 possible independent video programs. These smart TVs and the projection system video are managed through a Control4 touchscreen and video routing is achieved through an Atlona 4K HDMI switching system.
Unlike the client’s 7.1 theater at his primary residence, the hunting lodge theater was to be a Dolby Atmos 7.1.2 system. The speaker system was to be a Bowers & Wilkins CT7 system for the main speakers and use CI600 series for surround and Atmos speakers. CT7 15” subwoofers with matched amplifier were selected to bring a level of bass response to the room that the client had not experienced in his primary residence. The CT speaker system and subwoofers were concealed with a false front wall and concealed behind acoustically transparent cloth.
Some degree of wall treatment was required but the budget would not allow for a typical snap-track track installation or acoustical analysis. A one-inch absorption panel system was designed for the room and custom trim and room design allowed for stock size panels to be used with minimum custom cuts, allowing for a room to get some treatment in a budget that would normally afford none.
Both the equipment rack and the projector are concealed in a storage room at the back of the theater. The projector is installed into a custom enclosure with a CAV designed and built port-glass window into the theater.
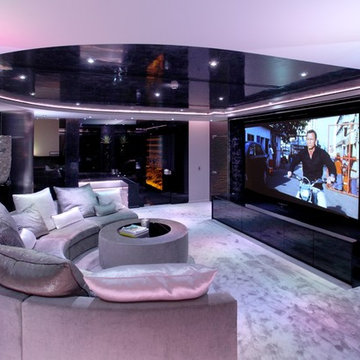
In the underground leisure suite after descending the stairs and past the wine racks you a greeted to a glimpse of the pool through glass doors and then this circular seated cinema. The brief for this vast 6,000 ft sq underground space was for a 'club' mood. Complete with a ship-like bar (see other pics) and dance floor.
Note - amateur photograph.
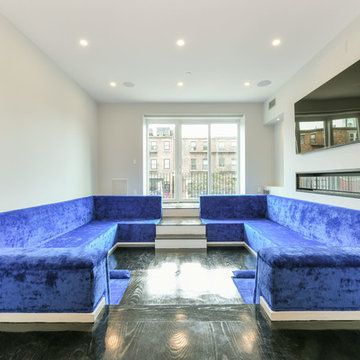
We designed, prewired, installed, and programmed this 5 story brown stone home in Back Bay for whole house audio, lighting control, media room, TV locations, surround sound, Savant home automation, outdoor audio, motorized shades, networking and more. We worked in collaboration with ARC Design builder on this project.
This home was featured in the 2019 New England HOME Magazine.
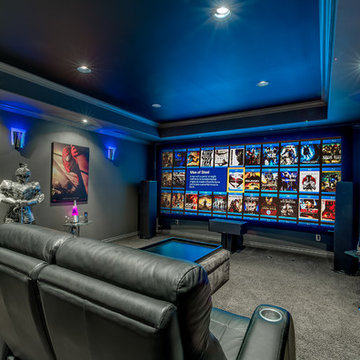
The business end of this state of the art Home Theater. The screen is the latest - 2:35 aspect (anamorphic), constant height and uses a high resolution projector to project the huge image with no black bars. Check out the Blu-ray movies cover art displayed on the screen. A kaleidescape movie/music server allows them to watch any movie they want at the absolute highest quality. K&W Audio - it's great when a plan comes together.
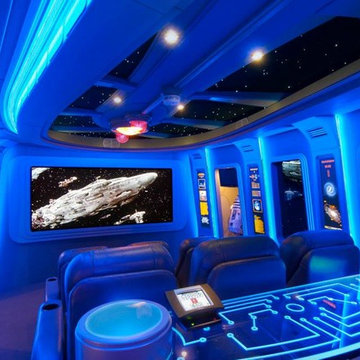
Idées déco pour une grande salle de cinéma moderne fermée avec un mur bleu, moquette et un écran de projection.
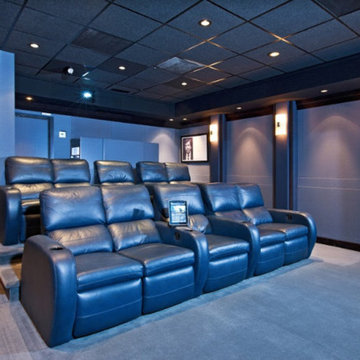
Aménagement d'une grande salle de cinéma classique fermée avec un mur bleu, moquette, un écran de projection et un sol gris.
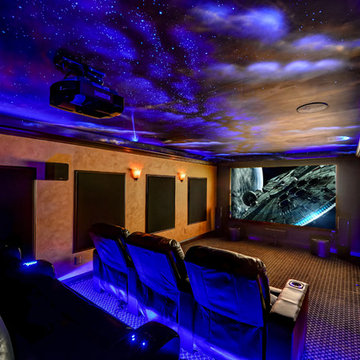
Idées déco pour une grande salle de cinéma classique ouverte avec un mur gris, moquette et un écran de projection.
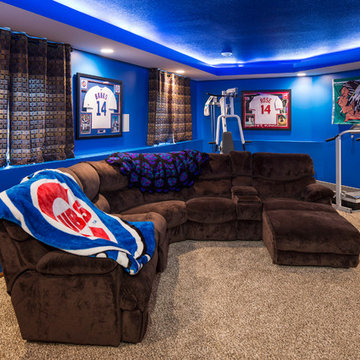
Troy Thies Photography
Cette image montre une grande salle de cinéma bohème avec un mur bleu et moquette.
Cette image montre une grande salle de cinéma bohème avec un mur bleu et moquette.
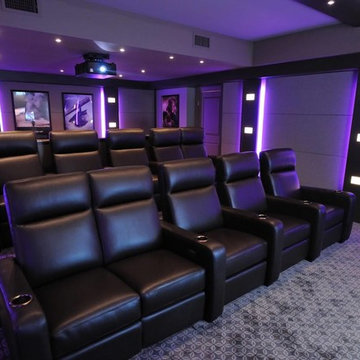
Idée de décoration pour une grande salle de cinéma minimaliste fermée avec un mur gris, moquette, un écran de projection et un sol gris.
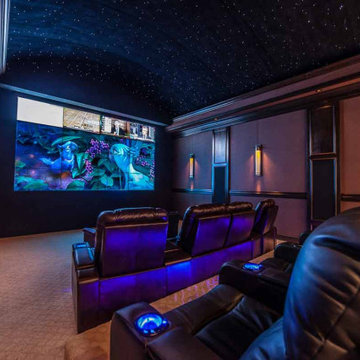
We are experts in tuning that unfinished basement or attic into something your whole family will enjoy! We work with dozens of local contractors, electricians, and designers to make everything detail come to life. You'll never go to a movie theater again! (seriously....you wont!) Ask us today about our process and we'll talk about your dream theater.
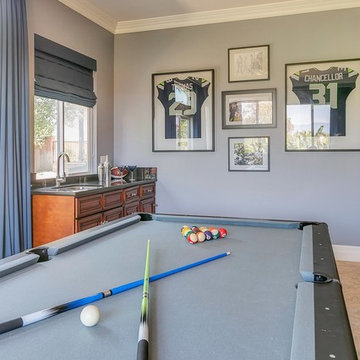
Time Frame: 6 Weeks // Budget: $17,000 // Design Fee: $2,500
Brandon Browner and his family needed help with their game room in their home in Ganesha Hills, CA. They already purchased a large sectional to watch their over-sized theater screen and a pool table. Their goal was to make the room as dark during the day as it was at night for optimal TV viewing. What started out as a masculine color scheme warped into a Seattle Seahawks color scheme. This worked perfectly, since Brandon is a professional football player and previously played for the Seahawks as a member of the Legion of Boom. He requested his jersey and teammate’s jerseys be professionally framed so we could display them. I had custom black-out window coverings made and installed high to block the daylight. A custom cabinet in a slate-blue finish was made to house all the audio equipment. I had the pool table re-felt in a grey to coordinate with the room’s decor. The walls were painted Benjamin Moore Pewter and all trim received a fresh coat of Cloud Cover. The finishing touch to block out the light was a large, custom sliding door I had made to separate this room from the family room. The space ended up being a great place to hang out with friends and family while reflecting Brandon’s personality.
PHOTO // Jami Abbadessa
Idées déco de grandes salles de cinéma bleues
1
