Idées déco de grandes salles de cinéma grises
Trier par :
Budget
Trier par:Populaires du jour
81 - 100 sur 448 photos
1 sur 3
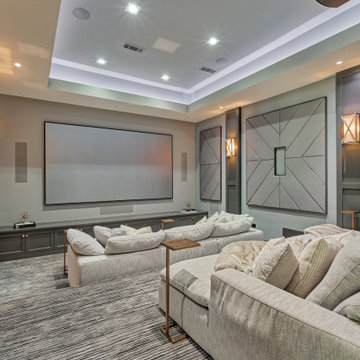
This home theatre is complete with plenty of plush seating for the most luxurious at-home movie experience. The acoustical walls not only add dimension and texture to the walls but also absorb sound to ensure your movie nights don’t keep the rest of the house wide awake.
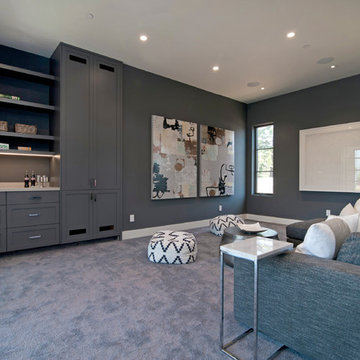
Aménagement d'une grande salle de cinéma campagne ouverte avec un mur gris, moquette et un écran de projection.
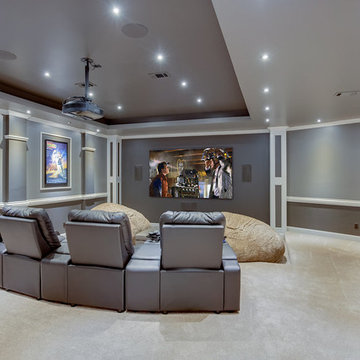
An addition was added to the second story of a home, complete with a theater room and master suite.
Idées déco pour une grande salle de cinéma moderne fermée avec un mur gris, moquette et un écran de projection.
Idées déco pour une grande salle de cinéma moderne fermée avec un mur gris, moquette et un écran de projection.
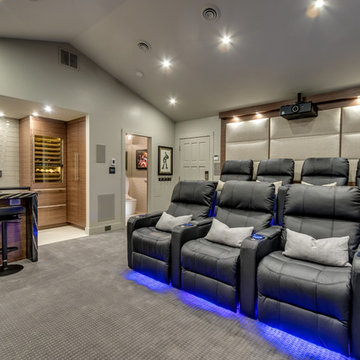
Garage converted to home theatre, North Vancouver.
Cette photo montre une grande salle de cinéma tendance ouverte avec un mur gris, moquette et un écran de projection.
Cette photo montre une grande salle de cinéma tendance ouverte avec un mur gris, moquette et un écran de projection.
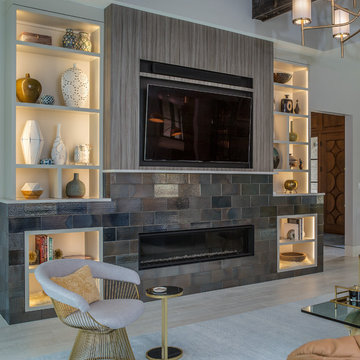
Idées déco pour une grande salle de cinéma contemporaine fermée avec un sol en carrelage de céramique, un téléviseur encastré, un sol beige et un mur gris.
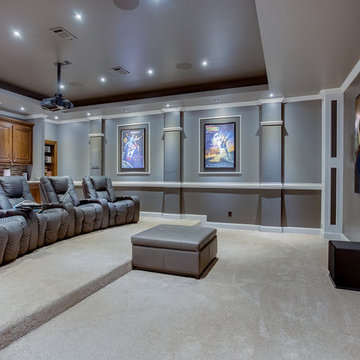
An addition was added to the second story of a home, complete with a theater room and master suite.
Réalisation d'une grande salle de cinéma minimaliste fermée avec un mur gris, moquette et un écran de projection.
Réalisation d'une grande salle de cinéma minimaliste fermée avec un mur gris, moquette et un écran de projection.
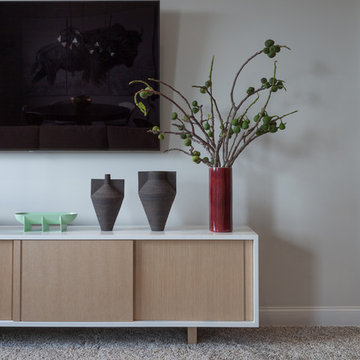
Notable decor elements include: Merida Shag rug in marble, Custom credenza, Cappellini Jane vases, Fort Standard green ceramic bowl
Photography Francesco Bertocci
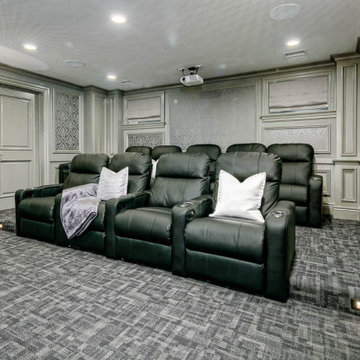
Idée de décoration pour une grande salle de cinéma tradition fermée avec un mur beige, parquet foncé et un sol marron.
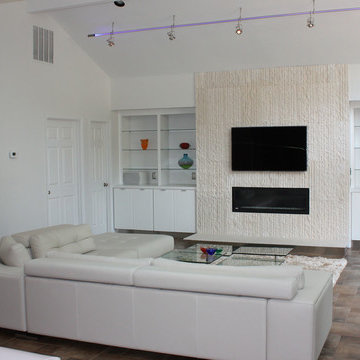
One can say that the redesign job on this Atlanta-area home was just what the doctor ordered, since physician Jim Linnane chose Cantoni designer Kohl Sudnikovich to help him re-imagine his 50s ranch-style residence.
Online browsing, and a fondness for modern design, led the medical professional into our Georgia store/" title="Cantoni Modern Furniture Stores" class="crosslinking">showroom after purchasing the 50s-built home in early 2011. Since then, walls were torn down, the kitchen got a facelift, a lone loft morphed in to a music room, and the fireplace got haute while the pool became cool.
As always, step one of the design process began with Kohl visiting the home to measure and scale-out floor plans. Next, ideas were tossed around and the client fell in love with the Mondrian sectional, in red. “Jim’s selection set the color scheme for the home’s living areas,” explains Kohl, “and he loves the punchy accents we added with art, both inside and out.”
“Kohl worked closely with me, from start to finish, and guided me through the entire process,” explains Jim. “He helped me find a great contractor, and I’m particularly fond of the plan he conceived to replace the dated fireplace with a more contemporary linear gas box set in striated limestone.”
Adds Kohl, “I love how we opened the loft and staircase walls by replacing them with metal and cable railings, and how we created a sitting area (in what was the dining room) to open to the living room we enhanced with mirrors.”
A creative fix, like re-facing the cabinets, drawers and door panels in the kitchen, illustrates how something simple (and not too pricey) can make a big impact.
The project, on a whole, is also a good example of how our full-service design studio and talented staff can help re-imagine and optimize your living space while working within your budget.
“Meeting and working with Kohl was such a great experience,” says Jim, in closing. “He is so talented. He came up with great design ideas to completely change the look of my home’s interior, and I think the results are amazing.” Guess what, Jim? We think the results of your collaboration with Kohl are pretty amazing, too.
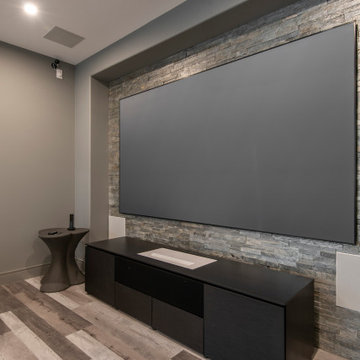
Every home theater needs a high-quality projector screen for optimal color rendering that brings the most out of every blockbuster. Don't want a large projector hanging from your ceiling? How about a short-throw projector seamlessly built into a custom entertainment center? You won't even know it's there.
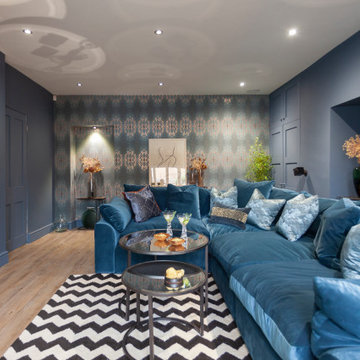
An eclectic cinema room situated in the basement of a large Victorian house. The main colours are blue with copper accent to create a lush feel, perfect for cosy evenings.
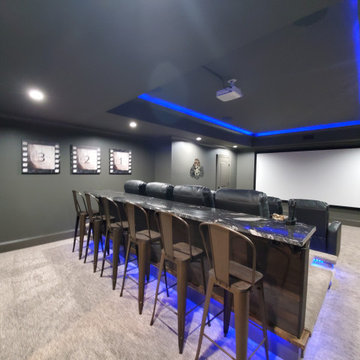
Home theatre with black/grey walls and purple accent lighting and modern fireplace
Idée de décoration pour une grande salle de cinéma fermée avec moquette, un écran de projection, un sol beige et un mur noir.
Idée de décoration pour une grande salle de cinéma fermée avec moquette, un écran de projection, un sol beige et un mur noir.
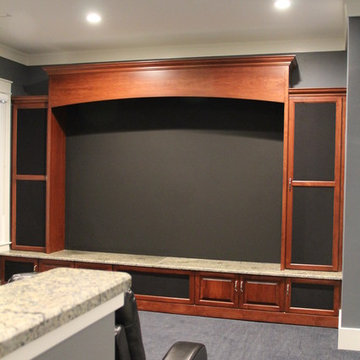
Réalisation d'une grande salle de cinéma craftsman fermée avec moquette et un téléviseur encastré.
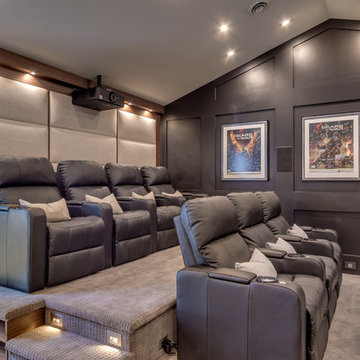
Garage converted to home theatre, North Vancouver.
Exemple d'une grande salle de cinéma tendance ouverte avec un mur gris, moquette et un écran de projection.
Exemple d'une grande salle de cinéma tendance ouverte avec un mur gris, moquette et un écran de projection.
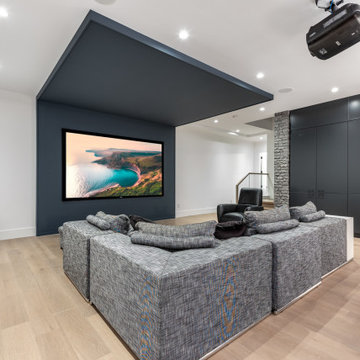
Inspiration pour une grande salle de cinéma design ouverte avec un mur blanc, parquet clair, un écran de projection et un sol beige.
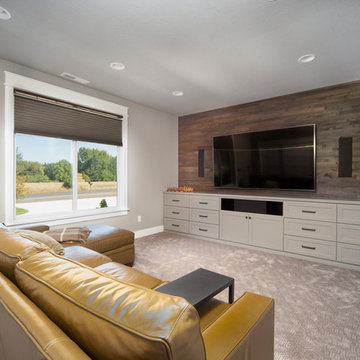
The original ranch style home was built in 1962 by the homeowner’s father. She grew up in this home; now her and her husband are only the second owners of the home. The existing foundation and a few exterior walls were retained with approximately 800 square feet added to the footprint along with a single garage to the existing two-car garage. The footprint of the home is almost the same with every room expanded. All the rooms are in their original locations; the kitchen window is in the same spot just bigger as well. The homeowners wanted a more open, updated craftsman feel to this ranch style childhood home. The once 8-foot ceilings were made into 9-foot ceilings with a vaulted common area. The kitchen was opened up and there is now a gorgeous 5 foot by 9 and a half foot Cambria Brittanicca slab quartz island.
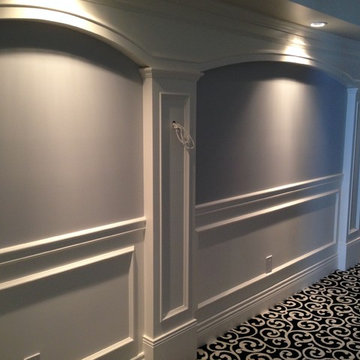
Inspiration pour une grande salle de cinéma minimaliste fermée avec un mur blanc, moquette et un téléviseur encastré.
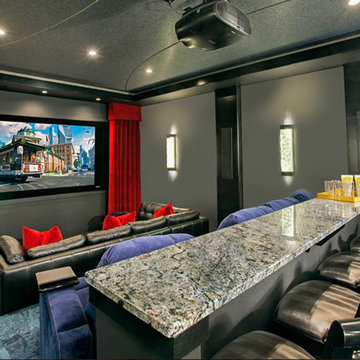
Cette photo montre une grande salle de cinéma fermée avec moquette, un écran de projection et un sol vert.
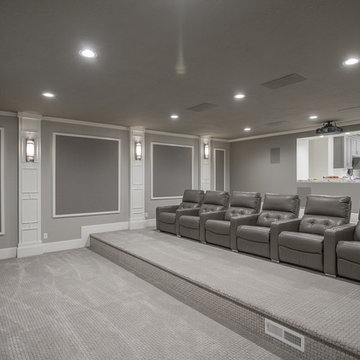
Zachary Molino
Aménagement d'une grande salle de cinéma contemporaine ouverte avec un mur gris, moquette et un téléviseur fixé au mur.
Aménagement d'une grande salle de cinéma contemporaine ouverte avec un mur gris, moquette et un téléviseur fixé au mur.
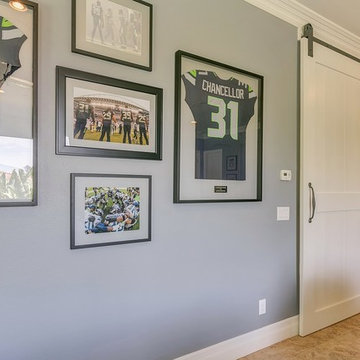
Time Frame: 6 Weeks // Budget: $17,000 // Design Fee: $2,500
Brandon Browner and his family needed help with their game room in their home in Ganesha Hills, CA. They already purchased a large sectional to watch their over-sized theater screen and a pool table. Their goal was to make the room as dark during the day as it was at night for optimal TV viewing. What started out as a masculine color scheme warped into a Seattle Seahawks color scheme. This worked perfectly, since Brandon is a professional football player and previously played for the Seahawks as a member of the Legion of Boom. He requested his jersey and teammate’s jerseys be professionally framed so we could display them. I had custom black-out window coverings made and installed high to block the daylight. A custom cabinet in a slate-blue finish was made to house all the audio equipment. I had the pool table re-felt in a grey to coordinate with the room’s decor. The walls were painted Benjamin Moore Pewter and all trim received a fresh coat of Cloud Cover. The finishing touch to block out the light was a large, custom sliding door I had made to separate this room from the family room. The space ended up being a great place to hang out with friends and family while reflecting Brandon’s personality.
PHOTO // Jami Abbadessa
Idées déco de grandes salles de cinéma grises
5