Idées déco de grandes salles de séjour avec du lambris de bois
Trier par :
Budget
Trier par:Populaires du jour
1 - 20 sur 255 photos
1 sur 3

Basement finished to include game room, family room, shiplap wall treatment, sliding barn door and matching beam, new staircase, home gym, locker room and bathroom in addition to wine bar area.

Vaulted ceilings accented with scissor trusses. 2 sets of french doors lead out to a screened porch.
Cette image montre une grande salle de séjour rustique avec un mur blanc, parquet clair, une cheminée standard, un manteau de cheminée en carrelage, un téléviseur fixé au mur, un plafond voûté et du lambris de bois.
Cette image montre une grande salle de séjour rustique avec un mur blanc, parquet clair, une cheminée standard, un manteau de cheminée en carrelage, un téléviseur fixé au mur, un plafond voûté et du lambris de bois.

This living space is part of a Great Room that connects to the kitchen. Beautiful white brick cladding around the fireplace and chimney. White oak features including: fireplace mantel, floating shelves, and solid wood floor. The custom cabinetry on either side of the fireplace has glass display doors and Cambria Quartz countertops. The firebox is clad with stone in herringbone pattern.
Photo by Molly Rose Photography

Cette photo montre une grande salle de séjour nature ouverte avec un mur blanc, parquet foncé, un téléviseur fixé au mur, un sol marron, un plafond voûté et du lambris de bois.

Réalisation d'une grande salle de séjour marine ouverte avec un mur blanc, parquet clair, une cheminée standard, un manteau de cheminée en béton, un téléviseur fixé au mur, un sol marron, poutres apparentes et du lambris de bois.

Cette image montre une grande salle de séjour mansardée ou avec mezzanine marine avec salle de jeu, un mur blanc, parquet clair, un sol marron et du lambris de bois.

California Ranch Farmhouse Style Design 2020
Aménagement d'une grande salle de séjour campagne ouverte avec un mur gris, parquet clair, une cheminée ribbon, un manteau de cheminée en pierre, un téléviseur fixé au mur, un sol gris, un plafond voûté et du lambris de bois.
Aménagement d'une grande salle de séjour campagne ouverte avec un mur gris, parquet clair, une cheminée ribbon, un manteau de cheminée en pierre, un téléviseur fixé au mur, un sol gris, un plafond voûté et du lambris de bois.

A modern farmhouse living room designed for a new construction home in Vienna, VA.
Réalisation d'une grande salle de séjour champêtre ouverte avec un mur blanc, parquet clair, une cheminée ribbon, un manteau de cheminée en carrelage, un téléviseur fixé au mur, un sol beige, poutres apparentes et du lambris de bois.
Réalisation d'une grande salle de séjour champêtre ouverte avec un mur blanc, parquet clair, une cheminée ribbon, un manteau de cheminée en carrelage, un téléviseur fixé au mur, un sol beige, poutres apparentes et du lambris de bois.

Club Room with Exposed Wood Beams and Tray Ceiling Details.
Idées déco pour une grande salle de séjour campagne fermée avec salle de jeu, un téléviseur fixé au mur, poutres apparentes et du lambris de bois.
Idées déco pour une grande salle de séjour campagne fermée avec salle de jeu, un téléviseur fixé au mur, poutres apparentes et du lambris de bois.

Idées déco pour une grande salle de séjour campagne fermée avec une bibliothèque ou un coin lecture, un mur blanc, un sol en bois brun, une cheminée standard, un manteau de cheminée en brique, un téléviseur fixé au mur, un plafond en bois et du lambris de bois.

One large gathering space was created by removing the wall and combining the living and family rooms. The Colonial-style fireplace was transformed into a Pinterest-worthy feature by removing an adjoining closet, and adding a custom mantel and floating shelves. The shiplap treated wall pops with a coat of Glidden "Puddle Jumper."
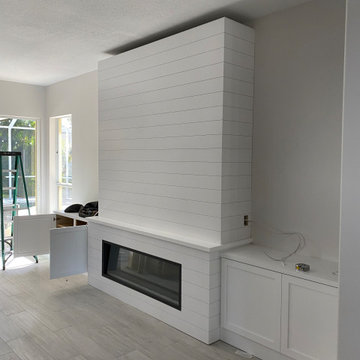
Design and construction of large entertainment unit with electric fireplace, storage cabinets and floating shelves. This remodel also included new tile floor and entire home paint
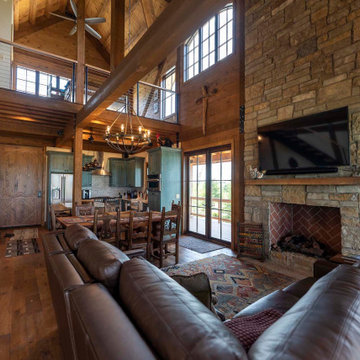
Open concept timber frame home with loft overhead
Idées déco pour une grande salle de séjour montagne ouverte avec un mur beige, parquet foncé, une cheminée standard, un manteau de cheminée en brique, un téléviseur fixé au mur, un sol marron, poutres apparentes et du lambris de bois.
Idées déco pour une grande salle de séjour montagne ouverte avec un mur beige, parquet foncé, une cheminée standard, un manteau de cheminée en brique, un téléviseur fixé au mur, un sol marron, poutres apparentes et du lambris de bois.

The focal point in the family room is the unmistakable yet restrained marble- clad fireplace surround. The modernity of the mantle contrasts the traditional-styled ship lap above. Floating shelves in a natural finish are used to display family memories while the enclosed cabinets offer ample storage.

This living space is part of a Great Room that connects to the kitchen. Beautiful white brick cladding around the fireplace and chimney. White oak features including: fireplace mantel, floating shelves, and solid wood floor. The custom cabinetry on either side of the fireplace has glass display doors and Cambria Quartz countertops. The firebox is clad with stone in herringbone pattern.
Photo by Molly Rose Photography

Cabin living room with wrapped exposed beams, central fireplace, oversized leather couch, dining table to the left and entry way with vintage chairs to the right.
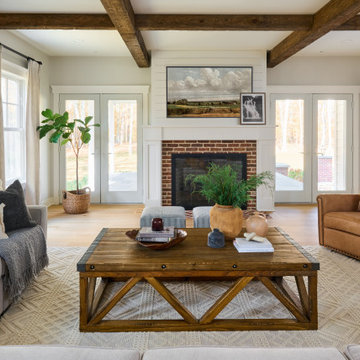
Modern rustic family room with rustic, natural elements. Casual yet refined, with fresh and eclectic accents. Natural wood, white oak flooring.
Réalisation d'une grande salle de séjour chalet ouverte avec un mur blanc, parquet clair, une cheminée standard, un manteau de cheminée en brique, un téléviseur fixé au mur, un plafond à caissons et du lambris de bois.
Réalisation d'une grande salle de séjour chalet ouverte avec un mur blanc, parquet clair, une cheminée standard, un manteau de cheminée en brique, un téléviseur fixé au mur, un plafond à caissons et du lambris de bois.
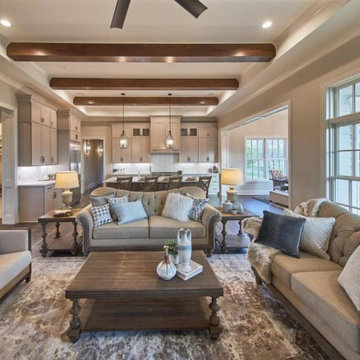
Idées déco pour une grande salle de séjour classique ouverte avec un mur blanc, un sol en bois brun, une cheminée standard, aucun téléviseur, poutres apparentes et du lambris de bois.
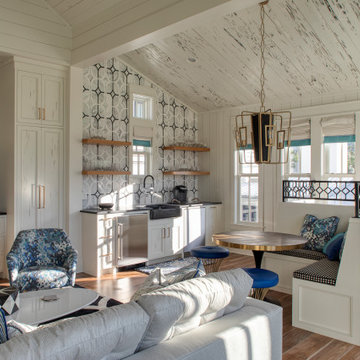
Exemple d'une grande salle de séjour bord de mer ouverte avec un bar de salon, un mur blanc, un sol en bois brun, un téléviseur fixé au mur, un sol marron, un plafond en bois et du lambris de bois.
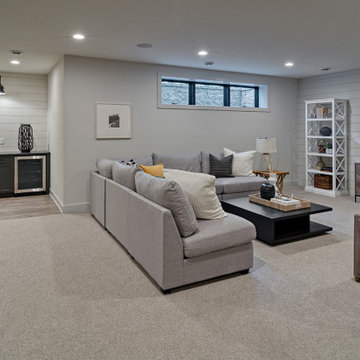
Lower Level: Bar, entertainment area
Idées déco pour une grande salle de séjour campagne ouverte avec salle de jeu, un mur gris, moquette, un téléviseur fixé au mur, un sol beige et du lambris de bois.
Idées déco pour une grande salle de séjour campagne ouverte avec salle de jeu, un mur gris, moquette, un téléviseur fixé au mur, un sol beige et du lambris de bois.
Idées déco de grandes salles de séjour avec du lambris de bois
1