Idées déco de grandes salles de séjour avec du lambris de bois
Trier par :
Budget
Trier par:Populaires du jour
141 - 160 sur 256 photos
1 sur 3
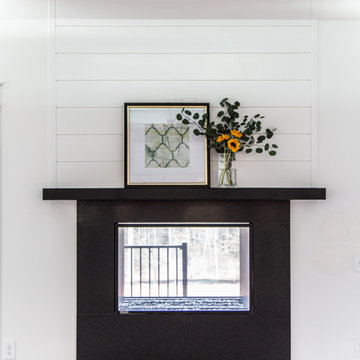
A modern farmhouse see thru fireplace for a new construction home.
Inspiration pour une grande salle de séjour rustique ouverte avec un mur blanc, un sol en vinyl, une cheminée double-face, un manteau de cheminée en carrelage, un sol marron, un plafond à caissons et du lambris de bois.
Inspiration pour une grande salle de séjour rustique ouverte avec un mur blanc, un sol en vinyl, une cheminée double-face, un manteau de cheminée en carrelage, un sol marron, un plafond à caissons et du lambris de bois.
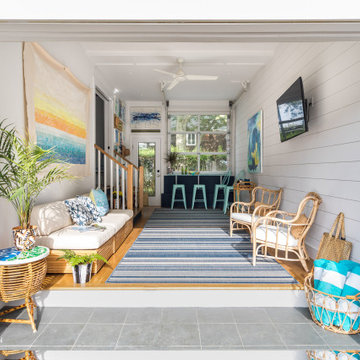
Inspiration pour une grande salle de séjour fermée avec un bar de salon, un mur blanc, parquet clair, un téléviseur fixé au mur et du lambris de bois.
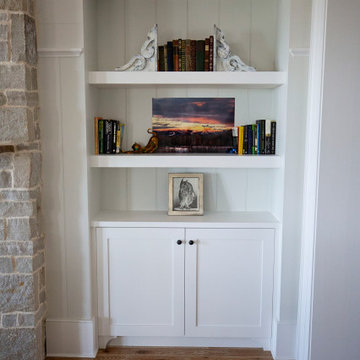
Project Number: MS01004
Design/Manufacturer/Installer: Marquis Fine Cabinetry
Collection: Classico
Finishes: Designer White
Features: Hardware Knobs, Adjustable Legs/Soft Close (Standard)
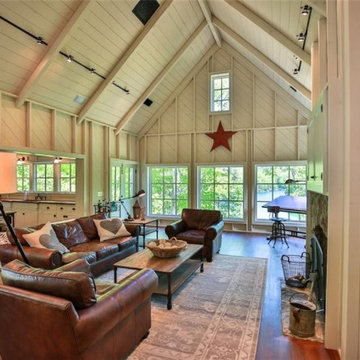
Idées déco pour une grande salle de séjour classique ouverte avec un sol en bois brun, un téléviseur fixé au mur, un plafond en lambris de bois et du lambris de bois.
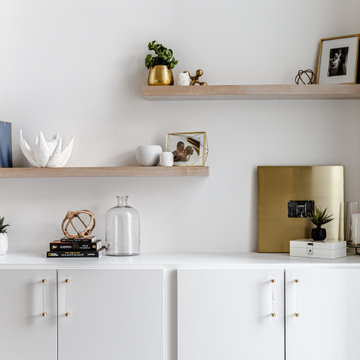
A modern farmhouse living room designed for a new construction home in Vienna, VA.
Inspiration pour une grande salle de séjour rustique ouverte avec un mur blanc, parquet clair, une cheminée ribbon, un manteau de cheminée en carrelage, un téléviseur fixé au mur, un sol beige, poutres apparentes et du lambris de bois.
Inspiration pour une grande salle de séjour rustique ouverte avec un mur blanc, parquet clair, une cheminée ribbon, un manteau de cheminée en carrelage, un téléviseur fixé au mur, un sol beige, poutres apparentes et du lambris de bois.
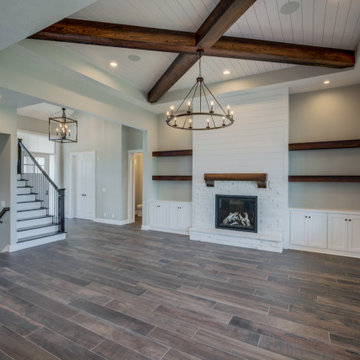
These photos from a just-finished custom Kensington plan will WOW you! This client chose many fabulous, unique finishes including beam ceiling detail, Honed quartz, custom tile, custom closets and so much more. We can build this or any of our plans with your specialized selections. Call today to start planning your home. 402.672.5550 #buildalandmark #kensington #floorplan #homebuilder #masteronmain #newconstruction #homedecor #omahabuilder
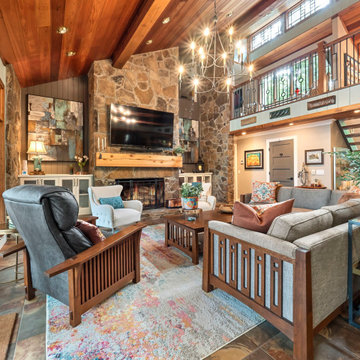
Inspiration pour une grande salle de séjour vintage ouverte avec un mur bleu, un sol en carrelage de céramique, une cheminée standard, un manteau de cheminée en pierre, un téléviseur fixé au mur, un sol orange, un plafond en bois et du lambris de bois.
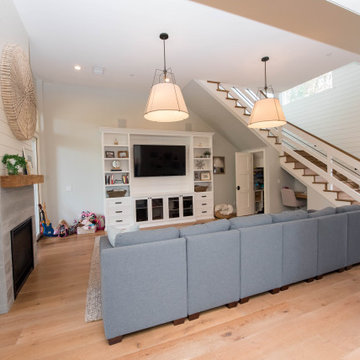
Large family room with shiplap accent wall at staircase and wood and concrete shiplap at fireplace.
Aménagement d'une grande salle de séjour campagne ouverte avec un mur gris, parquet clair, une cheminée double-face, un manteau de cheminée en béton, un téléviseur fixé au mur, un sol marron et du lambris de bois.
Aménagement d'une grande salle de séjour campagne ouverte avec un mur gris, parquet clair, une cheminée double-face, un manteau de cheminée en béton, un téléviseur fixé au mur, un sol marron et du lambris de bois.
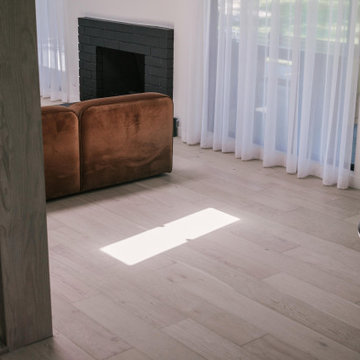
Pearl Oak Hardwood – The Ventura Hardwood Flooring Collection is contemporary and designed to look gently aged and weathered, while still being durable and stain resistant. Hallmark’s 2mm slice-cut style, combined with a wire brushed texture applied by hand, offers a truly natural look for contemporary living.
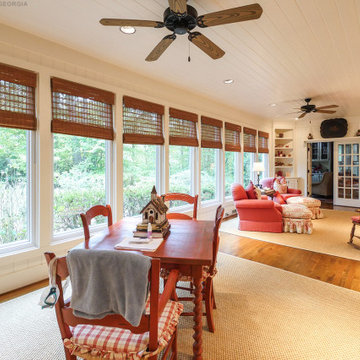
Perfect large and open family room for relaxing and family game night, with beautiful new windows we installed. This stylish and charming space with wood floors and bamboo shades, looks great with all new white windows. Find out how easy it is to replace your windows with Renewal by Andersen of Georgia, serving Atlanta, Savannah, Augusta, Macon and the whole state.
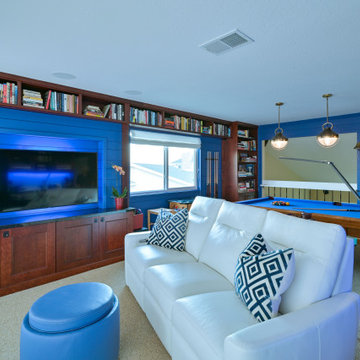
Step into our latest completed project - the ultimate loft experience! This stunning space has it all -
a sleek design, impeccable functionality and jaw-dropping views. When ready to unwind, our clients can begin
with a game of pool on a beautiful table surrounded by perimeter book shelves filled with literary treasures. They can
kick back in luxurious leather motion seating immersing themselves in their favorite TV shows or movies. And when
ready to entertain in the stunning ship-lap walled space, the wet bar awaits, serving up refreshing beverages against a
backdrop of an awe-inspiring vista. The perfect blend of style, entertainment and relaxation!
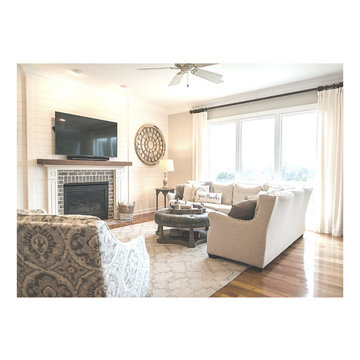
This cozy sectional is sure to welcome you into the room. Adding shiplap to the exterior wall added texture to this inviting space.
Cette photo montre une grande salle de séjour chic ouverte avec un mur blanc, un sol en bois brun, une cheminée standard, un manteau de cheminée en brique, un téléviseur fixé au mur et du lambris de bois.
Cette photo montre une grande salle de séjour chic ouverte avec un mur blanc, un sol en bois brun, une cheminée standard, un manteau de cheminée en brique, un téléviseur fixé au mur et du lambris de bois.
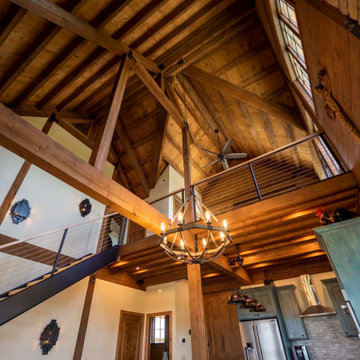
Open concept timber frame home with loft overhead
Idée de décoration pour une grande salle de séjour chalet ouverte avec un mur beige, parquet foncé, une cheminée standard, un manteau de cheminée en brique, un téléviseur fixé au mur, un sol marron, poutres apparentes et du lambris de bois.
Idée de décoration pour une grande salle de séjour chalet ouverte avec un mur beige, parquet foncé, une cheminée standard, un manteau de cheminée en brique, un téléviseur fixé au mur, un sol marron, poutres apparentes et du lambris de bois.
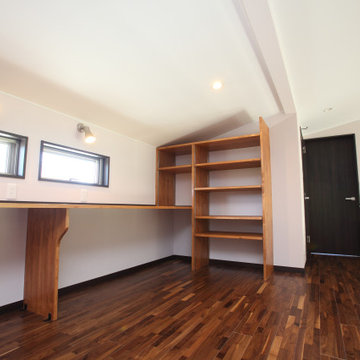
2階の廊下に一角に作られたファミリールーム。オープン手すりで仕切られたこのスペースはロフト感覚で1階LDKと一体感を感じる。
更に、書斎に造作されたカウンターは、5mもあるロングサイズ。
だから、ご家族で読書やPCを楽しんだり、友人を招いて一緒に楽しむ空間でもあります。
Inspiration pour une grande salle de séjour mansardée ou avec mezzanine minimaliste avec un mur rose, parquet clair, un sol marron, un plafond en papier peint et du lambris de bois.
Inspiration pour une grande salle de séjour mansardée ou avec mezzanine minimaliste avec un mur rose, parquet clair, un sol marron, un plafond en papier peint et du lambris de bois.
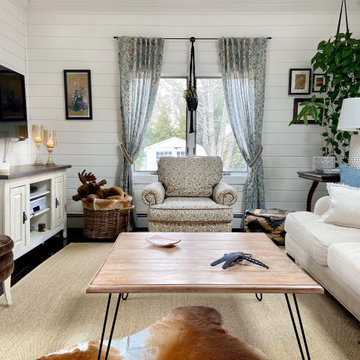
Inspiration pour une grande salle de séjour rustique ouverte avec un mur blanc, parquet foncé, un téléviseur fixé au mur, un sol marron, un plafond voûté et du lambris de bois.
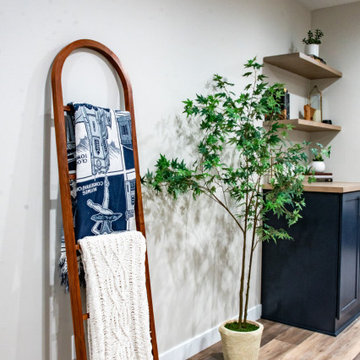
Landmark Remodeling partnered on us with this basement project in Minnetonka.
Long-time, returning clients wanted a family hang out space, equipped with a fireplace, wet bar, bathroom, workout room and guest bedroom.
They loved the idea of adding value to their home, but loved the idea of having a place for their boys to go with friends even more.
We used the luxury vinyl plank from their main floor for continuity, as well as navy influences that we have incorporated around their home so far, this time in the cabinetry and vanity.
The unique fireplace design was a fun alternative to shiplap and a regular tiled facade.
Photographer- Height Advantages
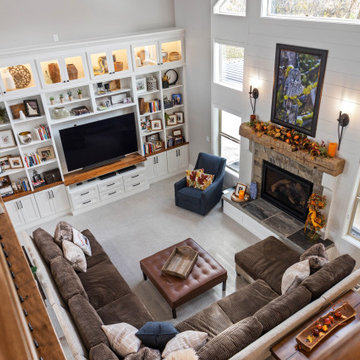
Great Room
Cette image montre une grande salle de séjour traditionnelle ouverte avec un mur gris, moquette, une cheminée standard, un manteau de cheminée en pierre, un téléviseur encastré, un sol gris, un plafond à caissons et du lambris de bois.
Cette image montre une grande salle de séjour traditionnelle ouverte avec un mur gris, moquette, une cheminée standard, un manteau de cheminée en pierre, un téléviseur encastré, un sol gris, un plafond à caissons et du lambris de bois.
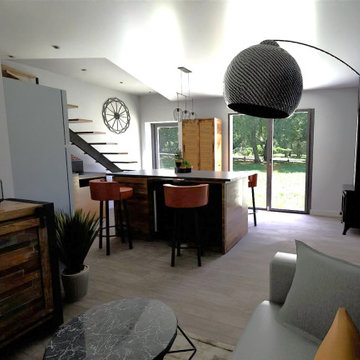
Une cuisine ouverte sur le séjour en cours de projet.
Exemple d'une grande salle de séjour nature ouverte avec un mur bleu, parquet clair, un poêle à bois, un manteau de cheminée en métal, un sol marron, du lambris de bois et éclairage.
Exemple d'une grande salle de séjour nature ouverte avec un mur bleu, parquet clair, un poêle à bois, un manteau de cheminée en métal, un sol marron, du lambris de bois et éclairage.
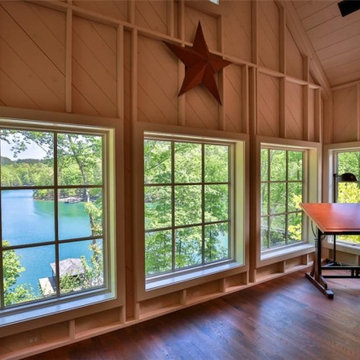
These large windows display the beauty that is Lake Keowee!
Idée de décoration pour une grande salle de séjour tradition ouverte avec un sol en bois brun, une cheminée standard, un manteau de cheminée en pierre, un téléviseur fixé au mur, un plafond en lambris de bois et du lambris de bois.
Idée de décoration pour une grande salle de séjour tradition ouverte avec un sol en bois brun, une cheminée standard, un manteau de cheminée en pierre, un téléviseur fixé au mur, un plafond en lambris de bois et du lambris de bois.
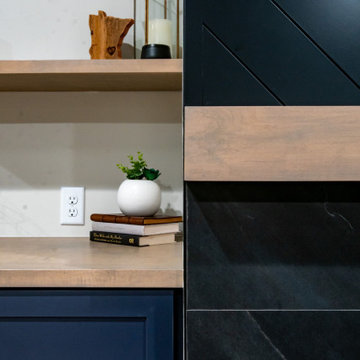
Landmark Remodeling partnered on us with this basement project in Minnetonka.
Long-time, returning clients wanted a family hang out space, equipped with a fireplace, wet bar, bathroom, workout room and guest bedroom.
They loved the idea of adding value to their home, but loved the idea of having a place for their boys to go with friends even more.
We used the luxury vinyl plank from their main floor for continuity, as well as navy influences that we have incorporated around their home so far, this time in the cabinetry and vanity.
The unique fireplace design was a fun alternative to shiplap and a regular tiled facade.
Photographer- Height Advantages
Idées déco de grandes salles de séjour avec du lambris de bois
8