Idées déco de grandes salles de séjour avec un manteau de cheminée en bois
Trier par :
Budget
Trier par:Populaires du jour
121 - 140 sur 2 305 photos
1 sur 3
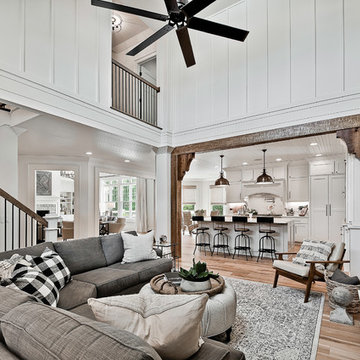
Inspiration pour une grande salle de séjour craftsman ouverte avec un mur blanc, parquet clair, une cheminée standard, un manteau de cheminée en bois et un téléviseur fixé au mur.

This 6,000sf luxurious custom new construction 5-bedroom, 4-bath home combines elements of open-concept design with traditional, formal spaces, as well. Tall windows, large openings to the back yard, and clear views from room to room are abundant throughout. The 2-story entry boasts a gently curving stair, and a full view through openings to the glass-clad family room. The back stair is continuous from the basement to the finished 3rd floor / attic recreation room.
The interior is finished with the finest materials and detailing, with crown molding, coffered, tray and barrel vault ceilings, chair rail, arched openings, rounded corners, built-in niches and coves, wide halls, and 12' first floor ceilings with 10' second floor ceilings.
It sits at the end of a cul-de-sac in a wooded neighborhood, surrounded by old growth trees. The homeowners, who hail from Texas, believe that bigger is better, and this house was built to match their dreams. The brick - with stone and cast concrete accent elements - runs the full 3-stories of the home, on all sides. A paver driveway and covered patio are included, along with paver retaining wall carved into the hill, creating a secluded back yard play space for their young children.
Project photography by Kmieick Imagery.

With 17 zones of HVAC, 18 zones of video and 27 zones of audio, this home really comes to life! Enriching lifestyles with technology. The view of the Sierra Nevada Mountains in the distance through this picture window are stunning.
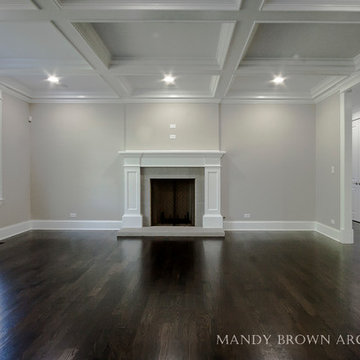
Inviting family room
Exemple d'une grande salle de séjour chic ouverte avec un mur gris, parquet foncé, une cheminée standard, un manteau de cheminée en bois et un téléviseur fixé au mur.
Exemple d'une grande salle de séjour chic ouverte avec un mur gris, parquet foncé, une cheminée standard, un manteau de cheminée en bois et un téléviseur fixé au mur.
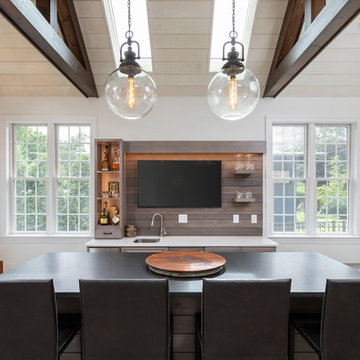
Family Room & WIne Bar Addition - Haddonfield
This new family gathering space features custom cabinetry, two wine fridges, two skylights, two sets of patio doors, and hidden storage.
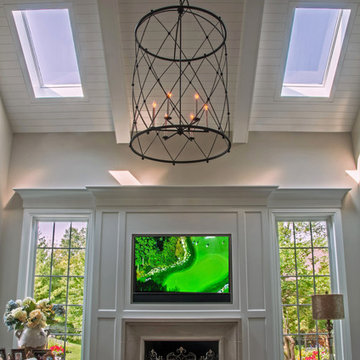
The custom foyer lantern Bakers Cage highlights the two story family room, bringing drama and warmth to the transitional decor. Also a great piece for the two-store foyer. This design can be customized to fit your space. Bob Briskey Photography.
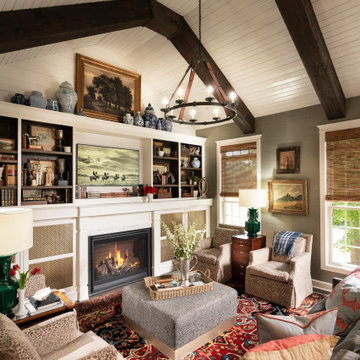
This is a fully custom built fireplace surround that has paint grade frames finished in white, with hickory interiors. This surround features a beaded inset construction method and was painted and stained to match the cabinetry in the kitchen that can be seen throughout this open-concept living space.
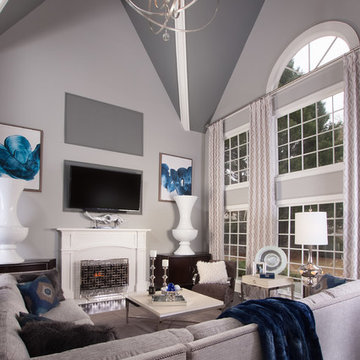
Scott Johnson
Cette image montre une grande salle de séjour traditionnelle ouverte avec un mur gris, parquet foncé, une cheminée standard, un manteau de cheminée en bois, un téléviseur fixé au mur et un sol marron.
Cette image montre une grande salle de séjour traditionnelle ouverte avec un mur gris, parquet foncé, une cheminée standard, un manteau de cheminée en bois, un téléviseur fixé au mur et un sol marron.
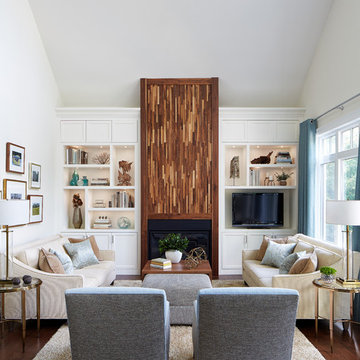
Cette photo montre une grande salle de séjour chic ouverte avec un mur beige, parquet foncé, une cheminée standard, un manteau de cheminée en bois et un téléviseur encastré.

Designed by Sindhu Peruri of
Peruri Design Co.
Woodside, CA
Photography by Eric Roth
Exemple d'une grande salle de séjour tendance avec un manteau de cheminée en bois, un mur gris, parquet foncé, une cheminée ribbon et un sol gris.
Exemple d'une grande salle de séjour tendance avec un manteau de cheminée en bois, un mur gris, parquet foncé, une cheminée ribbon et un sol gris.
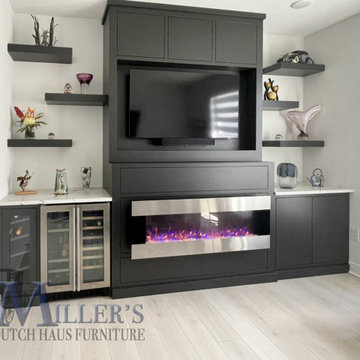
This sleek and streamlined wall unit features an electric fireplace unit, a tv mounted above the fireplace, a mini fridge, and quartz countertops. Slab doors with a push to open latch, straight molding, and dark gray paint create a modern design. Floating shelves give space for decorative items. Built from solid brown maple hardwood and painted with Sherwin Williams Iron Ore #SW-7069 paint. Amish made in the USA.
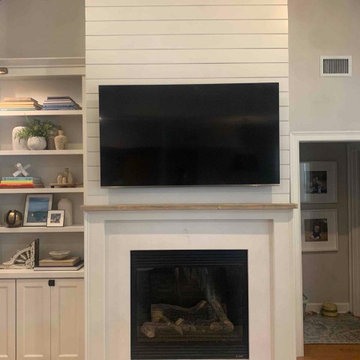
Powered by CABINETWORX
entertainment center remodel, shiplap accent wall, modernized fireplace, built in shelving, ceiling beams and fan
Idées déco pour une grande salle de séjour contemporaine ouverte avec un mur beige, parquet clair, une cheminée, un manteau de cheminée en bois, un téléviseur fixé au mur, un sol rouge, poutres apparentes et du lambris de bois.
Idées déco pour une grande salle de séjour contemporaine ouverte avec un mur beige, parquet clair, une cheminée, un manteau de cheminée en bois, un téléviseur fixé au mur, un sol rouge, poutres apparentes et du lambris de bois.
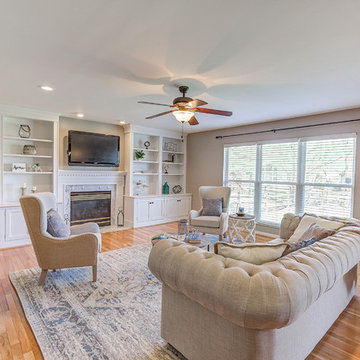
Photos by AG Real Estate Media
Réalisation d'une grande salle de séjour tradition ouverte avec un mur gris, un sol en bois brun, une cheminée standard, un manteau de cheminée en bois, un téléviseur encastré et un sol marron.
Réalisation d'une grande salle de séjour tradition ouverte avec un mur gris, un sol en bois brun, une cheminée standard, un manteau de cheminée en bois, un téléviseur encastré et un sol marron.
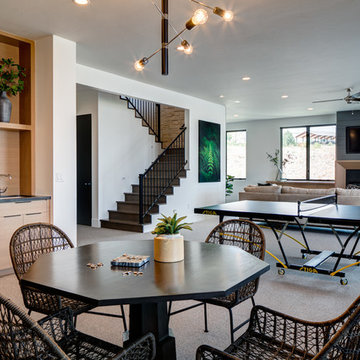
Beautiful home in Salt Lake County. Photo Cred: Alan Blakely Photography.
Réalisation d'une grande salle de séjour champêtre ouverte avec un mur gris, moquette, une cheminée standard, un manteau de cheminée en bois, un téléviseur fixé au mur, un sol gris et salle de jeu.
Réalisation d'une grande salle de séjour champêtre ouverte avec un mur gris, moquette, une cheminée standard, un manteau de cheminée en bois, un téléviseur fixé au mur, un sol gris et salle de jeu.
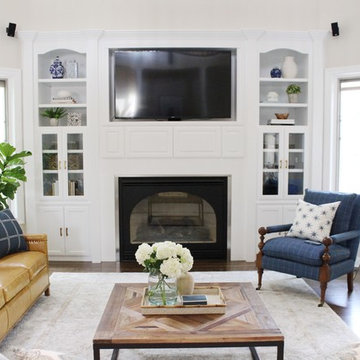
This classic family room was dark and dated with oversized cherry built-ins and brown walls. New paint and flooring freshened up the room and cheerful, family-friendly furnishings infuse the space with life and energy.
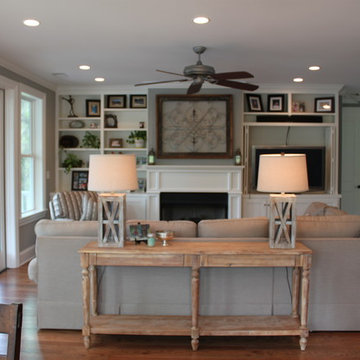
Exemple d'une grande salle de séjour chic ouverte avec un mur gris, un sol en bois brun, une cheminée standard, un manteau de cheminée en bois et un téléviseur encastré.
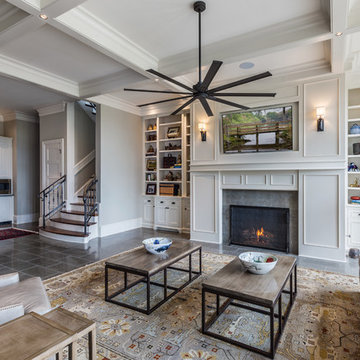
Réalisation d'une grande salle de séjour tradition ouverte avec un mur gris, une cheminée standard, un manteau de cheminée en bois, un téléviseur encastré et un sol en carrelage de céramique.
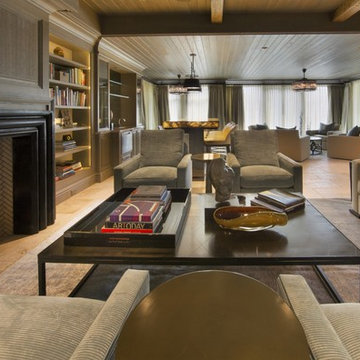
Family lounge
Cette photo montre une grande salle de séjour chic ouverte avec une bibliothèque ou un coin lecture, un mur gris, une cheminée standard, un manteau de cheminée en bois et un téléviseur dissimulé.
Cette photo montre une grande salle de séjour chic ouverte avec une bibliothèque ou un coin lecture, un mur gris, une cheminée standard, un manteau de cheminée en bois et un téléviseur dissimulé.
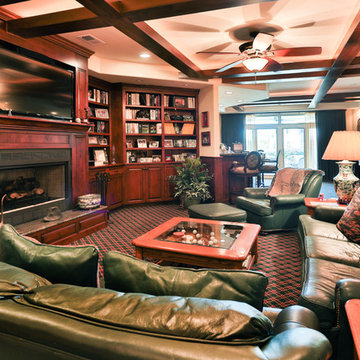
Inspiration pour une grande salle de séjour traditionnelle ouverte avec une bibliothèque ou un coin lecture, un mur blanc, moquette, une cheminée standard, un manteau de cheminée en bois et un téléviseur encastré.
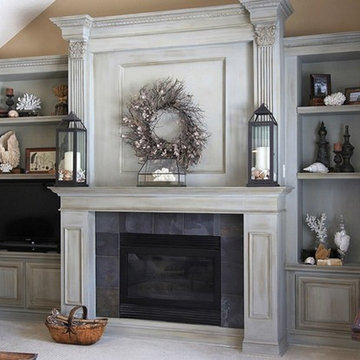
http://www.nestdesigngroup.com/index.html
Cette photo montre une grande salle de séjour bord de mer ouverte avec un mur beige, moquette, une cheminée standard, un manteau de cheminée en bois, un téléviseur encastré et un sol beige.
Cette photo montre une grande salle de séjour bord de mer ouverte avec un mur beige, moquette, une cheminée standard, un manteau de cheminée en bois, un téléviseur encastré et un sol beige.
Idées déco de grandes salles de séjour avec un manteau de cheminée en bois
7