Idées déco de grandes salles de séjour avec un manteau de cheminée en bois
Trier par :
Budget
Trier par:Populaires du jour
161 - 180 sur 2 305 photos
1 sur 3
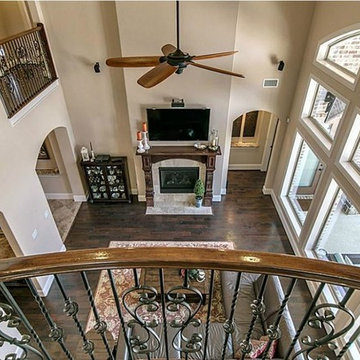
Inspiration pour une grande salle de séjour méditerranéenne ouverte avec un mur beige, parquet foncé, une cheminée standard, un manteau de cheminée en bois et un téléviseur fixé au mur.
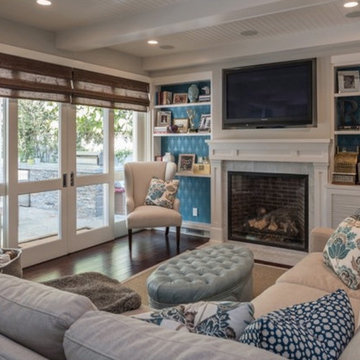
Aménagement d'une grande salle de séjour bord de mer fermée avec un mur gris, parquet foncé, une cheminée standard, un téléviseur fixé au mur, un manteau de cheminée en bois et un sol marron.
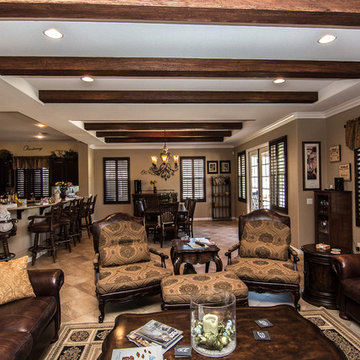
Inspiration pour une grande salle de séjour mansardée ou avec mezzanine traditionnelle avec un mur beige, un sol en travertin, une cheminée standard et un manteau de cheminée en bois.
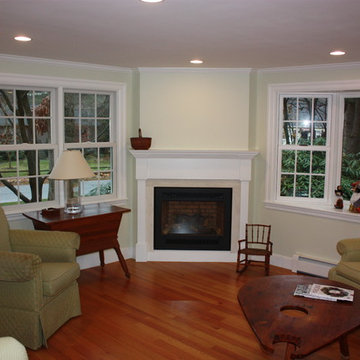
A new Family Room was created that adjoins he Kitchen and Casual Dining areas.
Idée de décoration pour une grande salle de séjour tradition ouverte avec un mur blanc, un sol en bois brun, une cheminée d'angle et un manteau de cheminée en bois.
Idée de décoration pour une grande salle de séjour tradition ouverte avec un mur blanc, un sol en bois brun, une cheminée d'angle et un manteau de cheminée en bois.
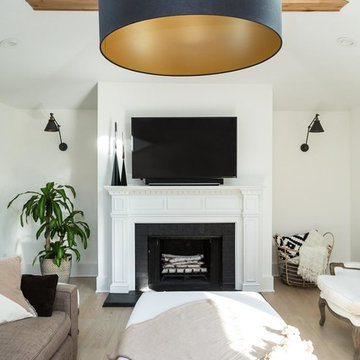
Réalisation d'une grande salle de séjour tradition ouverte avec un mur blanc, parquet clair, une cheminée standard, un manteau de cheminée en bois, un téléviseur fixé au mur et un sol marron.
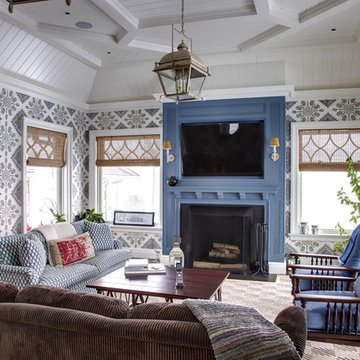
The tall double hung windows and arched picture window bounded by two single French doors provides ample light in the family room. A pitched and beamed ceiling contributes to the delicacy of the space.
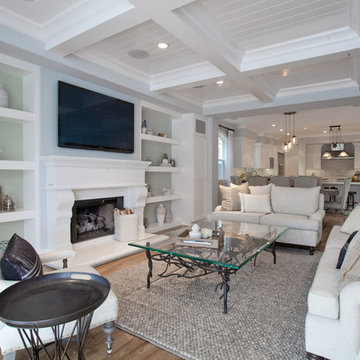
Coastal Luxe interior design by Lindye Galloway Design. Open layout family room design with custom furniture.
Cette photo montre une grande salle de séjour bord de mer ouverte avec parquet clair, une cheminée standard, un téléviseur fixé au mur, un mur multicolore et un manteau de cheminée en bois.
Cette photo montre une grande salle de séjour bord de mer ouverte avec parquet clair, une cheminée standard, un téléviseur fixé au mur, un mur multicolore et un manteau de cheminée en bois.
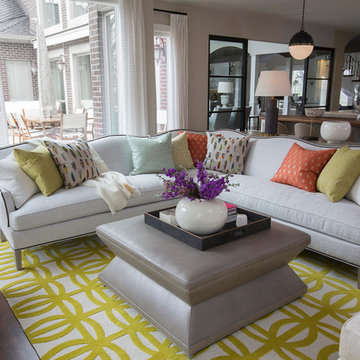
The geometric yellow and cream wool area rug, along with the multi-colored throw pillows in citrus hues, brighten up this otherwise neutral space.
Heidi Zeiger
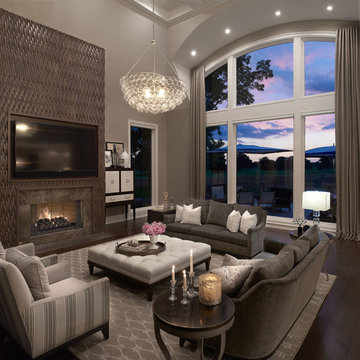
The original plan started with a built-in concept for the fireplace. As the overall plan started taking shape for this home the built-in concept seemed like the less likely solution for the space. The client wanted a limestone mantle with a 85” TV above the fireplace. Which also did not feel right for the space. I selected this beautiful weaved walnut wood material and the clients instantly loved it. The size of the TV was the driving force behind the width and height of the overall design. My biggest concern was the size of the TV, but the material selection and design for this fireplace ended up being the perfect solution.
Photography by Carlson Productions LLC
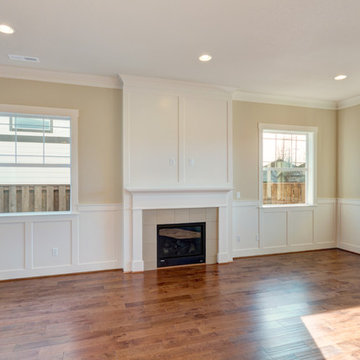
Ash Creek Photography
Inspiration pour une grande salle de séjour craftsman ouverte avec un mur beige, un sol en bois brun, une cheminée standard et un manteau de cheminée en bois.
Inspiration pour une grande salle de séjour craftsman ouverte avec un mur beige, un sol en bois brun, une cheminée standard et un manteau de cheminée en bois.
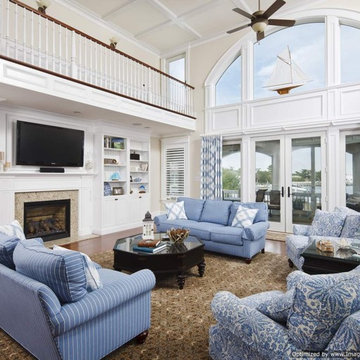
2-Story Great room that opens up to views of the bay. Flat screen tv is integrated with built-ins and gas fireplace. Photo by John Martinelli
Idée de décoration pour une grande salle de séjour tradition ouverte avec un mur beige, un sol en bois brun, une cheminée standard, un manteau de cheminée en bois et un téléviseur encastré.
Idée de décoration pour une grande salle de séjour tradition ouverte avec un mur beige, un sol en bois brun, une cheminée standard, un manteau de cheminée en bois et un téléviseur encastré.
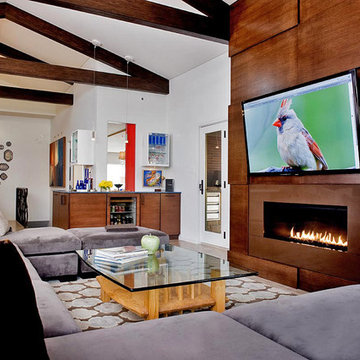
The new 900 sq. ft. addition includes family room, wet bar and kitchen.... general contractor: Regis McQuaide, Master Family room addition, with wet bar and gas fireplace.... Master Remodelers... designer: Rachel Pavilack, Pavilack Design... energy efficient engineering, Rob Hosken, Building Performance Architecture... photography: David Aschkenas
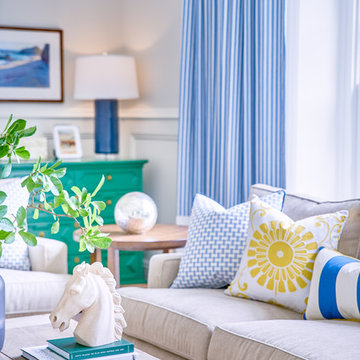
Andrea Pietrangeli http://andrea.media/
Exemple d'une grande salle de séjour tendance ouverte avec un mur multicolore, parquet foncé, une cheminée standard, un manteau de cheminée en bois, un téléviseur fixé au mur et un sol marron.
Exemple d'une grande salle de séjour tendance ouverte avec un mur multicolore, parquet foncé, une cheminée standard, un manteau de cheminée en bois, un téléviseur fixé au mur et un sol marron.
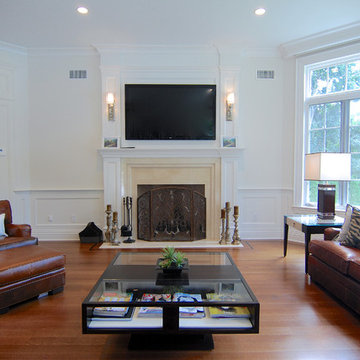
For this commission the client hired us to do the interiors of their new home which was under construction. The style of the house was very traditional however the client wanted the interiors to be transitional, a mixture of contemporary with more classic design. We assisted the client in all of the material, fixture, lighting, cabinetry and built-in selections for the home. The floors throughout the first floor of the home are a creme marble in different patterns to suit the particular room; the dining room has a marble mosaic inlay in the tradition of an oriental rug. The ground and second floors are hardwood flooring with a herringbone pattern in the bedrooms. Each of the seven bedrooms has a custom ensuite bathroom with a unique design. The master bathroom features a white and gray marble custom inlay around the wood paneled tub which rests below a venetian plaster domes and custom glass pendant light. We also selected all of the furnishings, wall coverings, window treatments, and accessories for the home. Custom draperies were fabricated for the sitting room, dining room, guest bedroom, master bedroom, and for the double height great room. The client wanted a neutral color scheme throughout the ground floor; fabrics were selected in creams and beiges in many different patterns and textures. One of the favorite rooms is the sitting room with the sculptural white tete a tete chairs. The master bedroom also maintains a neutral palette of creams and silver including a venetian mirror and a silver leafed folding screen. Additional unique features in the home are the layered capiz shell walls at the rear of the great room open bar, the double height limestone fireplace surround carved in a woven pattern, and the stained glass dome at the top of the vaulted ceilings in the great room.
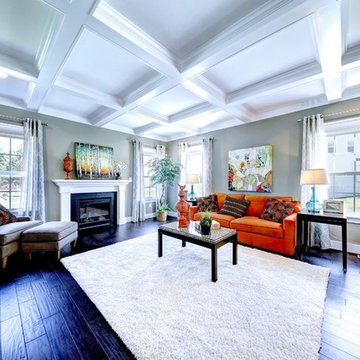
Coffered Ceiling
Idée de décoration pour une grande salle de séjour tradition fermée avec un mur beige, parquet foncé, une cheminée standard, un manteau de cheminée en bois et un téléviseur indépendant.
Idée de décoration pour une grande salle de séjour tradition fermée avec un mur beige, parquet foncé, une cheminée standard, un manteau de cheminée en bois et un téléviseur indépendant.
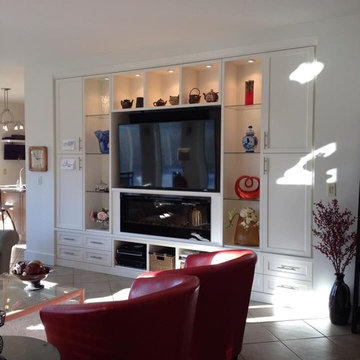
Aménagement d'une grande salle de séjour classique ouverte avec un mur blanc, un sol en carrelage de céramique, une cheminée ribbon, un manteau de cheminée en bois, un téléviseur encastré et un sol marron.
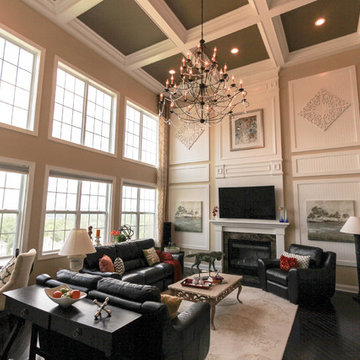
Cette photo montre une grande salle de séjour chic ouverte avec parquet foncé, une cheminée standard, un manteau de cheminée en bois, un téléviseur fixé au mur et un mur gris.

Kristada
Aménagement d'une grande salle de séjour classique ouverte avec un mur beige, un sol en bois brun, une cheminée standard, un manteau de cheminée en bois, un téléviseur fixé au mur et un sol marron.
Aménagement d'une grande salle de séjour classique ouverte avec un mur beige, un sol en bois brun, une cheminée standard, un manteau de cheminée en bois, un téléviseur fixé au mur et un sol marron.
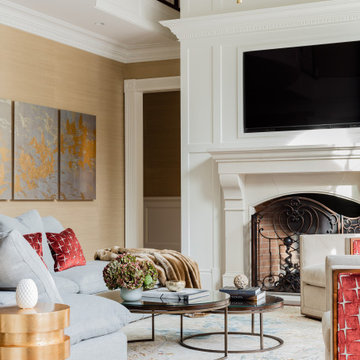
Idées déco pour une grande salle de séjour classique ouverte avec un mur beige, parquet foncé, une cheminée standard, un manteau de cheminée en bois, un téléviseur fixé au mur et un sol marron.
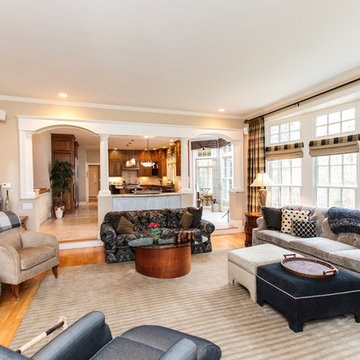
Classic styling meets gracious comfortable living in this custom-built and meticulously maintained stone-and-shingle colonial. The foyer with a sweeping staircase sets the stage for the elegant interior with high ceilings, gleaming hardwoods, walls of windows and a beautiful open floor plan. Adjacent to the stunning family room, the spacious gourmet kitchen opens to a breakfast room and leads to a window-filled sunroom. French doors access the deck and patio and overlook 2+ acres of professionally landscaped grounds. The perfect home for entertaining with formal living and dining rooms and a handsome paneled library. The second floor has spacious bedrooms and a versatile entertainment room. The master suite includes a fireplace, luxurious marble bath and large walk-in closet. The impressive walk-out lower level includes a game room, family room, home theatre, fitness room, bedroom and bath. A three car garage and convenient location complete this picture perfect home.
Idées déco de grandes salles de séjour avec un manteau de cheminée en bois
9