Idées déco de grandes salles de séjour contemporaines
Trier par :
Budget
Trier par:Populaires du jour
81 - 100 sur 12 587 photos
1 sur 3

Alan Blakely
Réalisation d'une grande salle de séjour design ouverte avec un mur beige, une cheminée standard, un téléviseur fixé au mur, parquet foncé, un manteau de cheminée en béton, un sol marron et éclairage.
Réalisation d'une grande salle de séjour design ouverte avec un mur beige, une cheminée standard, un téléviseur fixé au mur, parquet foncé, un manteau de cheminée en béton, un sol marron et éclairage.
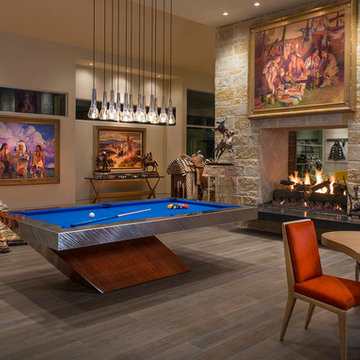
Danny Piassick
Aménagement d'une grande salle de séjour contemporaine avec un sol en carrelage de porcelaine.
Aménagement d'une grande salle de séjour contemporaine avec un sol en carrelage de porcelaine.

The brief for the living room included creating a space that is comfortable, modern and where the couple’s young children can play and make a mess. We selected a bright, vintage rug to anchor the space on top of which we added a myriad of seating opportunities that can move and morph into whatever is required for playing and entertaining.
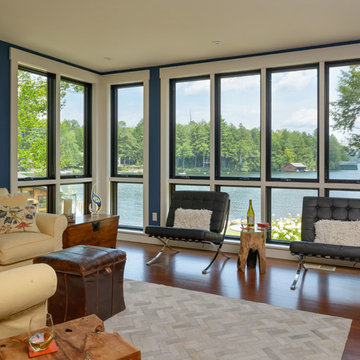
John. W. Hession, photographer.
Built by Old Hampshire Designs, Inc.
Exemple d'une grande salle de séjour tendance fermée avec un mur bleu, un sol en bois brun, aucun téléviseur et un sol marron.
Exemple d'une grande salle de séjour tendance fermée avec un mur bleu, un sol en bois brun, aucun téléviseur et un sol marron.

Idées déco pour une grande salle de séjour contemporaine ouverte avec une bibliothèque ou un coin lecture, un mur blanc, un sol en bois brun, aucune cheminée et aucun téléviseur.
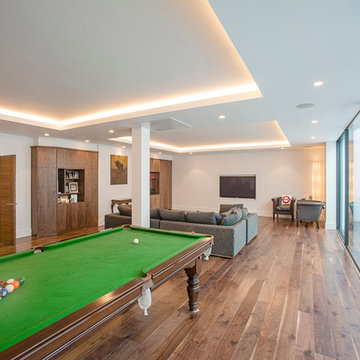
In this SW19 property we constructed a 150M² basement, a rear extension with bi-fold doors and a glass covered lightwell across the rear of the house. We also carried out a full house refurbishment, with some photographs shown here.

Idées déco pour une grande salle de séjour contemporaine ouverte avec salle de jeu, un téléviseur fixé au mur, un mur beige, un sol en carrelage de céramique, aucune cheminée et un sol beige.
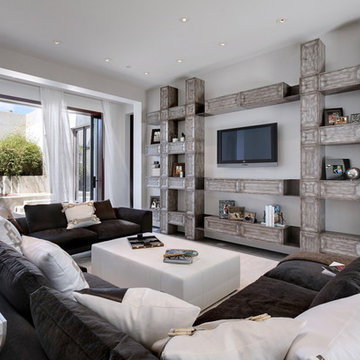
Custom Designed Entertainment area, upholstery from Italy. Jeri Kogel
Idées déco pour une grande salle de séjour contemporaine ouverte avec un mur gris et un téléviseur fixé au mur.
Idées déco pour une grande salle de séjour contemporaine ouverte avec un mur gris et un téléviseur fixé au mur.
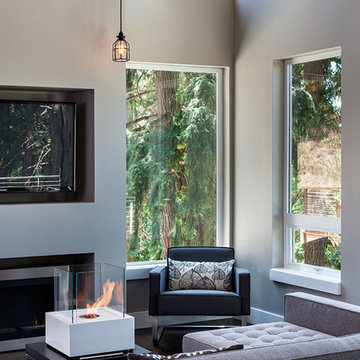
2012 KuDa Photography
Exemple d'une grande salle de séjour tendance ouverte avec un mur gris, parquet foncé, une cheminée ribbon et un téléviseur fixé au mur.
Exemple d'une grande salle de séjour tendance ouverte avec un mur gris, parquet foncé, une cheminée ribbon et un téléviseur fixé au mur.
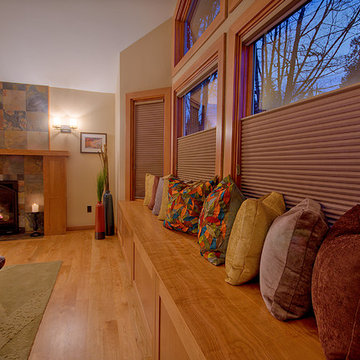
Aménagement d'une grande salle de séjour contemporaine fermée avec un manteau de cheminée en pierre, un mur beige, parquet clair et une cheminée standard.

Builder: Mike Schaap Builders
Photographer: Ashley Avila Photography
Both chic and sleek, this streamlined Art Modern-influenced home is the equivalent of a work of contemporary sculpture and includes many of the features of this cutting-edge style, including a smooth wall surface, horizontal lines, a flat roof and an enduring asymmetrical appeal. Updated amenities include large windows on both stories with expansive views that make it perfect for lakefront lots, with stone accents, floor plan and overall design that are anything but traditional.
Inside, the floor plan is spacious and airy. The 2,200-square foot first level features an open plan kitchen and dining area, a large living room with two story windows, a convenient laundry room and powder room and an inviting screened in porch that measures almost 400 square feet perfect for reading or relaxing. The three-car garage is also oversized, with almost 1,000 square feet of storage space. The other levels are equally roomy, with almost 2,000 square feet of living space in the lower level, where a family room with 10-foot ceilings, guest bedroom and bath, game room with shuffleboard and billiards are perfect for entertaining. Upstairs, the second level has more than 2,100 square feet and includes a large master bedroom suite complete with a spa-like bath with double vanity, a playroom and two additional family bedrooms with baths.

Aménagement d'une grande salle de séjour contemporaine fermée avec salle de jeu, un mur bleu, moquette, un téléviseur fixé au mur, aucune cheminée et un sol multicolore.

Mauricio Fuertes // Susanna Cots · Interior Design
Idées déco pour une grande salle de séjour contemporaine ouverte avec un mur blanc, un sol en bois brun, une cheminée d'angle, un manteau de cheminée en béton et un téléviseur fixé au mur.
Idées déco pour une grande salle de séjour contemporaine ouverte avec un mur blanc, un sol en bois brun, une cheminée d'angle, un manteau de cheminée en béton et un téléviseur fixé au mur.

The Atherton House is a family compound for a professional couple in the tech industry, and their two teenage children. After living in Singapore, then Hong Kong, and building homes there, they looked forward to continuing their search for a new place to start a life and set down roots.
The site is located on Atherton Avenue on a flat, 1 acre lot. The neighboring lots are of a similar size, and are filled with mature planting and gardens. The brief on this site was to create a house that would comfortably accommodate the busy lives of each of the family members, as well as provide opportunities for wonder and awe. Views on the site are internal. Our goal was to create an indoor- outdoor home that embraced the benign California climate.
The building was conceived as a classic “H” plan with two wings attached by a double height entertaining space. The “H” shape allows for alcoves of the yard to be embraced by the mass of the building, creating different types of exterior space. The two wings of the home provide some sense of enclosure and privacy along the side property lines. The south wing contains three bedroom suites at the second level, as well as laundry. At the first level there is a guest suite facing east, powder room and a Library facing west.
The north wing is entirely given over to the Primary suite at the top level, including the main bedroom, dressing and bathroom. The bedroom opens out to a roof terrace to the west, overlooking a pool and courtyard below. At the ground floor, the north wing contains the family room, kitchen and dining room. The family room and dining room each have pocketing sliding glass doors that dissolve the boundary between inside and outside.
Connecting the wings is a double high living space meant to be comfortable, delightful and awe-inspiring. A custom fabricated two story circular stair of steel and glass connects the upper level to the main level, and down to the basement “lounge” below. An acrylic and steel bridge begins near one end of the stair landing and flies 40 feet to the children’s bedroom wing. People going about their day moving through the stair and bridge become both observed and observer.
The front (EAST) wall is the all important receiving place for guests and family alike. There the interplay between yin and yang, weathering steel and the mature olive tree, empower the entrance. Most other materials are white and pure.
The mechanical systems are efficiently combined hydronic heating and cooling, with no forced air required.

Game Room of Newport Home.
Inspiration pour une grande salle de séjour design fermée avec salle de jeu, un mur blanc, un sol en bois brun, un téléviseur encastré et un plafond décaissé.
Inspiration pour une grande salle de séjour design fermée avec salle de jeu, un mur blanc, un sol en bois brun, un téléviseur encastré et un plafond décaissé.
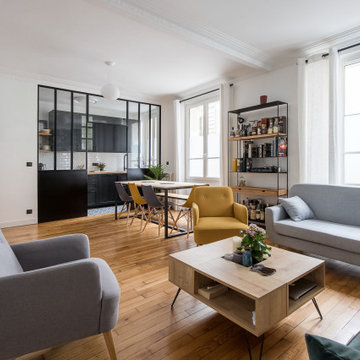
Exemple d'une grande salle de séjour tendance avec un mur blanc, parquet clair, aucune cheminée, aucun téléviseur, un sol beige et du papier peint.

Custom 2-tone Black Walnut floating shelves with integrated LED lighting for TV entertainment center with space for ottoman storage
Cette image montre une grande salle de séjour design ouverte avec un mur multicolore, un téléviseur encastré et du lambris.
Cette image montre une grande salle de séjour design ouverte avec un mur multicolore, un téléviseur encastré et du lambris.

This ocean side home shares a balance between high style and comfortable living. The neutral color palette helps create the open airy feeling with a sectional that hosts plenty of seating, martini tables, black nickel bar stools with an Italian Moreno glass chandelier for the breakfast room overlooking the ocean
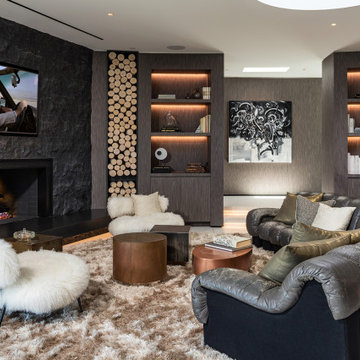
This mid-century modern party pad exudes an untouchable spirit of Beverly Hills leaning back to the 60s and jumping forward to today’s smart home living. The house, located in the esteemed Trousdale Estates, is all about lifestyle and with a full Savant Systems integration, there is not a space forgotten. Escape to the dedicated home theater where the 140” screen will dominate or make a drink and take in the view of LA from the pool. Collapse the house walls, let the TVs down and you can bet that this place is anything but boring.

A lower level family room doesn't have to be boring - it can be exciting! By using dark finishes on the TV wall and the cabinets, the client has a definite focal point for this open space. Complemented by pops of color in the artwork and pillows, the space feels sophisticated but yet a little young at heart.
Idées déco de grandes salles de séjour contemporaines
5