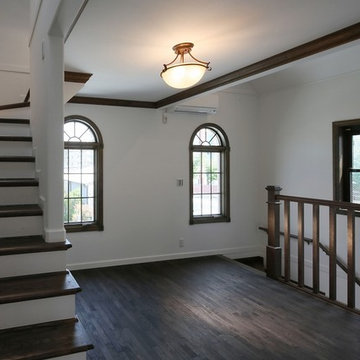Idées déco de grandes salles de séjour craftsman
Trier par :
Budget
Trier par:Populaires du jour
161 - 180 sur 2 309 photos
1 sur 3
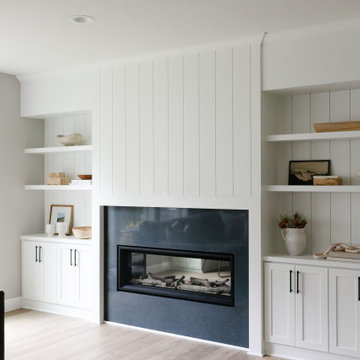
Réalisation d'une grande salle de séjour craftsman ouverte avec un mur gris, parquet clair, une cheminée double-face, un manteau de cheminée en pierre, un téléviseur fixé au mur et un sol marron.
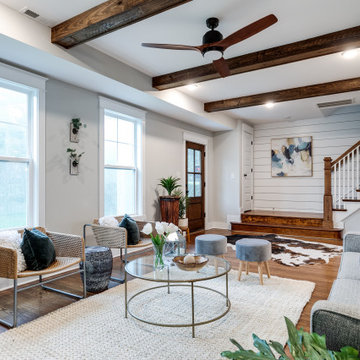
This gorgeous renovation has been designed and built by Richmond Hill Design + Build and offers a floor plan that suits today’s lifestyle. This home sits on a huge corner lot and features over 3,000 sq. ft. of living space, a fenced-in backyard with a deck and a 2-car garage with off street parking! A spacious living room greets you and showcases the shiplap accent walls, exposed beams and original fireplace. An addition to the home provides an office space with a vaulted ceiling and exposed brick wall. The first floor bedroom is spacious and has a full bath that is accessible through the mud room in the rear of the home, as well. Stunning open kitchen boasts floating shelves, breakfast bar, designer light fixtures, shiplap accent wall and a dining area. A wide staircase leads you upstairs to 3 additional bedrooms, a hall bath and an oversized laundry room. The master bedroom offers 3 closets, 1 of which is a walk-in. The en-suite has been thoughtfully designed and features tile floors, glass enclosed tile shower, dual vanity and plenty of natural light. A finished basement gives you additional entertaining space with a wet bar and half bath. Must-see quality build!
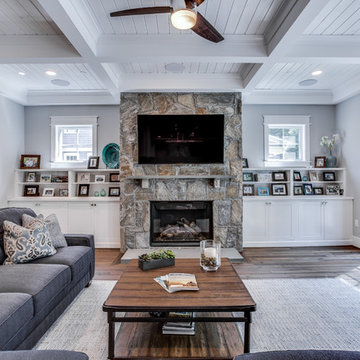
Réalisation d'une grande salle de séjour craftsman ouverte avec un mur gris, un sol en bois brun, une cheminée standard, un manteau de cheminée en pierre et un téléviseur fixé au mur.
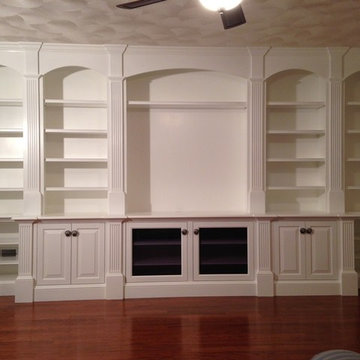
Broughton Woodworks of Groton, MA specializes in custom built-in cabinetry.
Cette photo montre une grande salle de séjour craftsman fermée avec un mur blanc, un sol en bois brun et un téléviseur encastré.
Cette photo montre une grande salle de séjour craftsman fermée avec un mur blanc, un sol en bois brun et un téléviseur encastré.
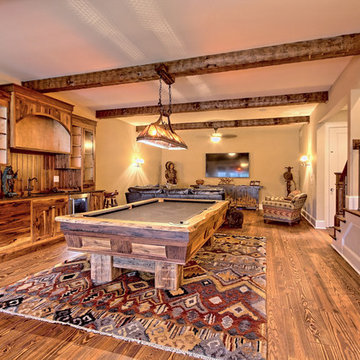
Inspiration pour une grande salle de séjour craftsman fermée avec salle de jeu, un mur beige, parquet clair, aucune cheminée et aucun téléviseur.
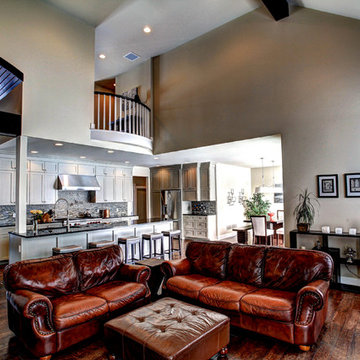
Photos by Kaity
Inspiration pour une grande salle de séjour craftsman ouverte avec un mur marron, une cheminée standard, un manteau de cheminée en pierre, un téléviseur fixé au mur et un sol en bois brun.
Inspiration pour une grande salle de séjour craftsman ouverte avec un mur marron, une cheminée standard, un manteau de cheminée en pierre, un téléviseur fixé au mur et un sol en bois brun.
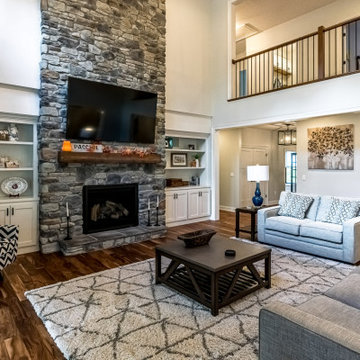
2 story family room
Exemple d'une grande salle de séjour craftsman ouverte avec salle de jeu, un mur gris, un sol en bois brun, une cheminée standard, un manteau de cheminée en pierre, un téléviseur encastré, un sol marron et poutres apparentes.
Exemple d'une grande salle de séjour craftsman ouverte avec salle de jeu, un mur gris, un sol en bois brun, une cheminée standard, un manteau de cheminée en pierre, un téléviseur encastré, un sol marron et poutres apparentes.
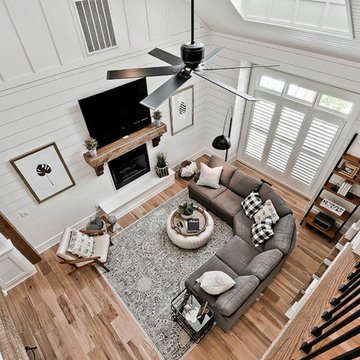
Idée de décoration pour une grande salle de séjour craftsman ouverte avec un mur blanc, parquet clair, une cheminée standard, un manteau de cheminée en bois et un téléviseur fixé au mur.
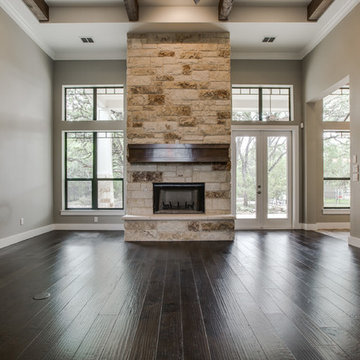
We would be ecstatic to design/build yours too.
☎️ 210-387-6109 ✉️ sales@genuinecustomhomes.com
Cette photo montre une grande salle de séjour craftsman fermée avec un mur beige, parquet foncé, une cheminée standard et un manteau de cheminée en pierre.
Cette photo montre une grande salle de séjour craftsman fermée avec un mur beige, parquet foncé, une cheminée standard et un manteau de cheminée en pierre.
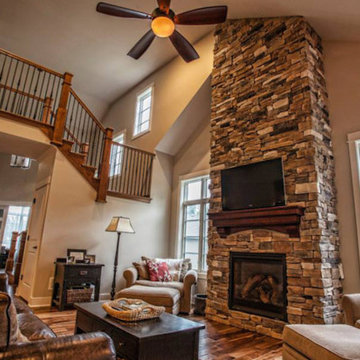
Réalisation d'une grande salle de séjour craftsman ouverte avec un mur beige, un sol en bois brun, une cheminée standard et un manteau de cheminée en pierre.
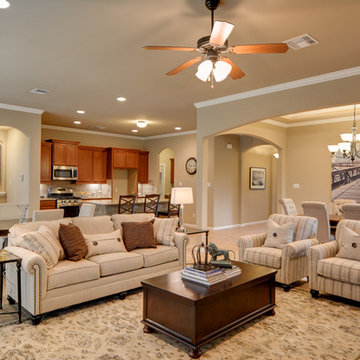
Réalisation d'une grande salle de séjour craftsman ouverte avec un mur beige, un sol en carrelage de céramique et aucune cheminée.
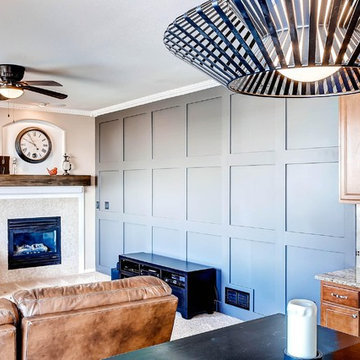
Aménagement d'une grande salle de séjour craftsman ouverte avec un mur beige, moquette, une cheminée standard, un manteau de cheminée en carrelage et un téléviseur indépendant.
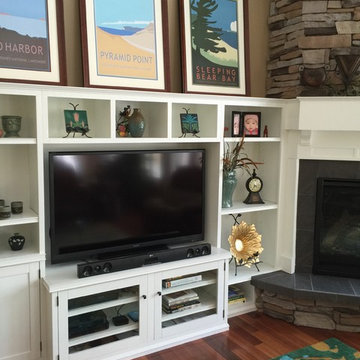
Custom built-ins were designed for the space, so they could perfectly fit the space, store their TV and accessories, allow for access to the light switches on the wall and integrate with the fireplace surround. The fireplace hearth was replaced with slate and a slate surround, with a custom mantle built to integrate with the adjoining units. photo by Laura Cavendish
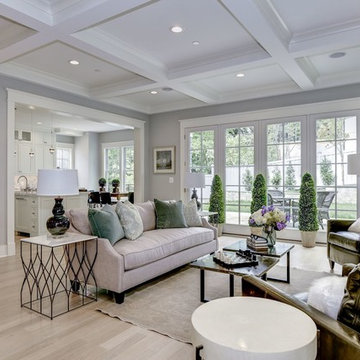
Open to the Kitchen, Parlor & Patio, the Great Room is the flooded with natural light and adorned with custom trim.
AR Custom Builders
Inspiration pour une grande salle de séjour craftsman ouverte avec un mur gris, parquet clair, une cheminée standard, un manteau de cheminée en bois, un téléviseur fixé au mur et un sol blanc.
Inspiration pour une grande salle de séjour craftsman ouverte avec un mur gris, parquet clair, une cheminée standard, un manteau de cheminée en bois, un téléviseur fixé au mur et un sol blanc.

Cette photo montre une grande salle de séjour craftsman fermée avec une bibliothèque ou un coin lecture, un mur marron, un sol en ardoise, une cheminée standard, un manteau de cheminée en carrelage et un téléviseur dissimulé.
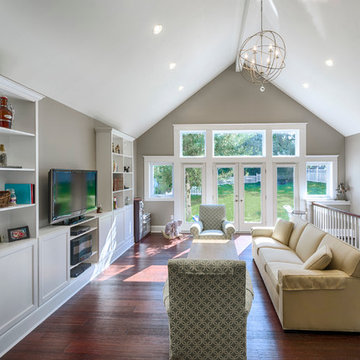
Idée de décoration pour une grande salle de séjour mansardée ou avec mezzanine craftsman avec un mur gris, parquet foncé et un téléviseur indépendant.
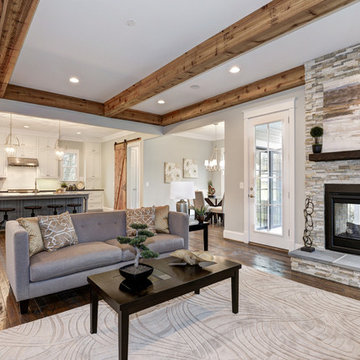
Idée de décoration pour une grande salle de séjour craftsman fermée avec un mur gris, parquet foncé, une cheminée double-face et un manteau de cheminée en pierre.
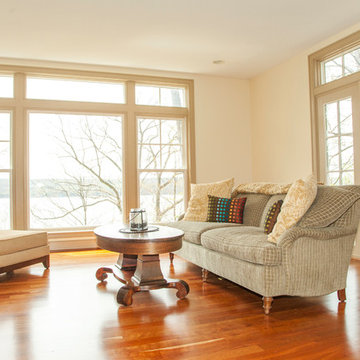
With this Cayuga Lake home you are sure to have something to do all day long, all year-round...don't take my word for it -- come check it out Down the long, stone private drive, nestled on a breathtaking hillside, awaits a custom built home -- a vision where love and quality craftsmanship go hand-in-hand Outstanding Cayuga Lake views can be enjoyed throughout most of the home, patios, and deck. The lush perennials frame around the home as if it was an illustration in a classic storybook. This home has a touch of elegance, yet the comforts of home. The new hardwood floors are stunning -- extending throughout most of the main level. A set of French doors welcome you to your place setting in the spacious formal dining room -- a "fine dining" ambiance is instantly created and includes a view into the flourishing garden through the wall of windows. The family room is impeccable with floor to ceiling windows, and French doors that open to the front patio/outdoor screened-in room. A panoramic lake view that extends inside to out. The cozy fireplace will fill the room with warmth, and create a peaceful environment. The eat-in kitchen is a chef’s dream come true with a Viking sub-zero refrigerator, six-burner gas range, Brookhaven cabinets, complimented with granite countertops, a center island with seating for two, and over the counter lake views. For ease of entertaining, there is a dining area centrally located between the kitchen and living room -- and includes an easy access point to the side patio. The dining area has a tray ceiling that illuminates above -- a decadent addition. The living room continues the theme of the wall of windows AND an additional wood burning fireplace. The hallway is a work of art -- quite literally -- the design was inspired by the Isabella Stewart Gardner Museum in Boston. The upper level includes 3 large bedrooms with large closets, a home office, hallway full bathroom (with a separate shower room) and a laundry chute. The master suite is magnificent -- definitely, a room that you wouldn't mind waking up in every morning! The dramatic cathedral ceiling is enhanced by the wall of windows and lake views. Completing this master suite you get a private balcony, TWO walk-in closets (that are the size of small rooms), and an en-suite that includes his & hers granite topped vanities and a tile steam shower with built-in bench. Down to the newly repainted, generously sized finished walkout lower level, you have a media room, bedroom, full bathroom, and large storage/utility room. The French doors open to the back deck where you can find the hot tub, and sturdy steps that lead to the deep water dock and Cayuga Lake! Outbuilding can conveniently hold your outdoor tools and toys. The 9.87 acres allows you room to build a garage This home will leave a lasting impression on you and your guests!
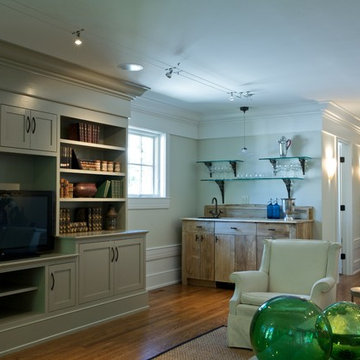
Fairfield County Award Winning Architect
Réalisation d'une grande salle de séjour craftsman ouverte avec un bar de salon, un mur beige, un sol en bois brun, aucune cheminée et un téléviseur encastré.
Réalisation d'une grande salle de séjour craftsman ouverte avec un bar de salon, un mur beige, un sol en bois brun, aucune cheminée et un téléviseur encastré.
Idées déco de grandes salles de séjour craftsman
9
