Idées déco de grandes salles de séjour modernes
Trier par :
Budget
Trier par:Populaires du jour
41 - 60 sur 5 296 photos
1 sur 3

Ben approached us last year with the idea of converting his new triple garage into a golf simulator which he had long wanted but not been able to achieve due to restricted ceiling height. We delivered a turnkey solution which saw the triple garage split into a double garage for the golf simulator and home gym plus a separate single garage complete with racking for storage. The golf simulator itself uses Sports Coach GSX technology and features a two camera system for maximum accuracy. As well as golf, the system also includes a full multi-sport package and F1 racing functionality complete with racing seat. By extending his home network to the garage area, we were also able to programme the golf simulator into his existing Savant system and add beautiful Artcoustic sound to the room. Finally, we programmed the garage doors into Savant for good measure.

Modern/contemporary/eclectic living room with black and white features. The exposed beams are painted black to match the black wooden doors. The white walls blend perfectly with the white couch, white rug, and white dining room set.
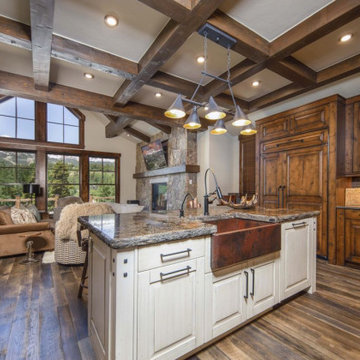
Cette photo montre une grande salle de séjour moderne ouverte avec un mur blanc, parquet foncé, une cheminée standard, un manteau de cheminée en pierre, un téléviseur fixé au mur, un sol marron et poutres apparentes.
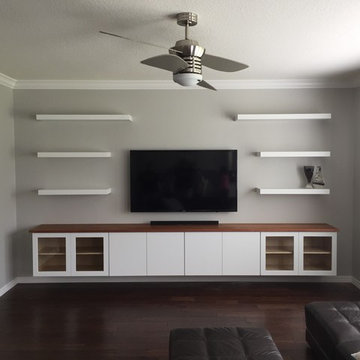
Floating Entertainment Center constructed of Birch Plywood, with finished birch interior, maple doors and maple glass doors on the end. Total length is 13 feet. Top is made of mahogany with a walnut type finish. Entertainment center floats 9 inches above the floor and is mounted on french cleats anchored into the exterior concrete wall. The look is completed with 6 floating shelves above the unit. The shelves are made of Maple and are 2 1/2" thick and 12 Inches deep. The top two are 4 feet long and the other four are 3 feet long. Finish is a white paint that matches customer's cabinetry.
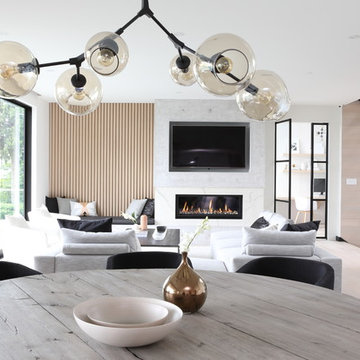
Idées déco pour une grande salle de séjour moderne ouverte avec un mur blanc et parquet clair.
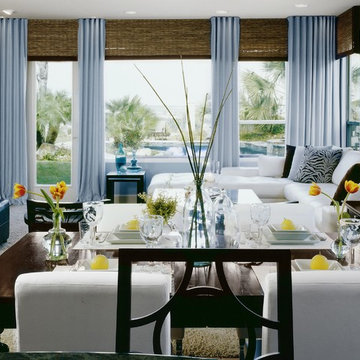
Cette image montre une grande salle de séjour minimaliste ouverte avec un mur bleu, moquette, une cheminée d'angle, un manteau de cheminée en plâtre et éclairage.
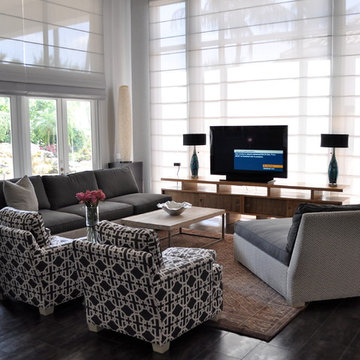
A sunny family room overlooking beautifully landscaped pool area.
Aménagement d'une grande salle de séjour moderne ouverte avec un mur gris, un sol en carrelage de porcelaine, aucune cheminée et un téléviseur indépendant.
Aménagement d'une grande salle de séjour moderne ouverte avec un mur gris, un sol en carrelage de porcelaine, aucune cheminée et un téléviseur indépendant.
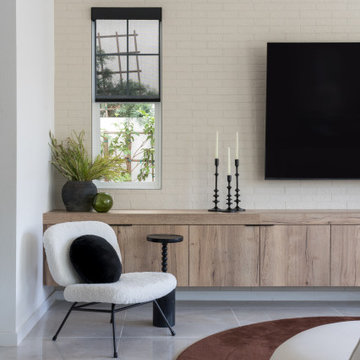
Cette image montre une grande salle de séjour minimaliste ouverte avec un mur blanc, un téléviseur fixé au mur, un sol gris et un mur en parement de brique.

Adding a level of organic nature to his work, C.P. Drewett used wood to calm the architecture down on this contemporary house and make it more elegant. A wood ceiling and custom furnishings with walnut bases and tapered legs suit the muted tones of the living room.
Project Details // Straight Edge
Phoenix, Arizona
Architecture: Drewett Works
Builder: Sonora West Development
Interior design: Laura Kehoe
Landscape architecture: Sonoran Landesign
Photographer: Laura Moss
https://www.drewettworks.com/straight-edge/

Cette image montre une grande salle de séjour minimaliste ouverte avec un mur blanc, parquet clair, une cheminée double-face, un manteau de cheminée en béton, un téléviseur fixé au mur et un sol marron.
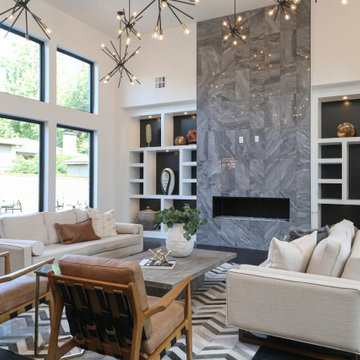
A beautiful modern home is warmed with organic touches, caramel leather chairs, a reclaimed wood table, hide rug and creamy white sofas.
Idées déco pour une grande salle de séjour moderne ouverte avec un mur blanc, parquet foncé, une cheminée standard, un manteau de cheminée en pierre et un sol noir.
Idées déco pour une grande salle de séjour moderne ouverte avec un mur blanc, parquet foncé, une cheminée standard, un manteau de cheminée en pierre et un sol noir.
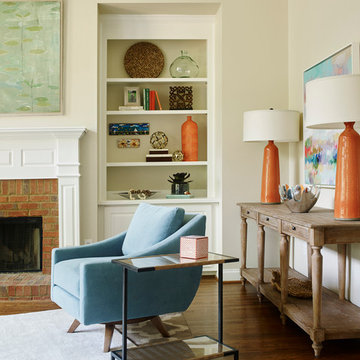
Emily Followill
Idée de décoration pour une grande salle de séjour minimaliste ouverte avec un mur gris, un sol en bois brun, une cheminée standard et un manteau de cheminée en brique.
Idée de décoration pour une grande salle de séjour minimaliste ouverte avec un mur gris, un sol en bois brun, une cheminée standard et un manteau de cheminée en brique.
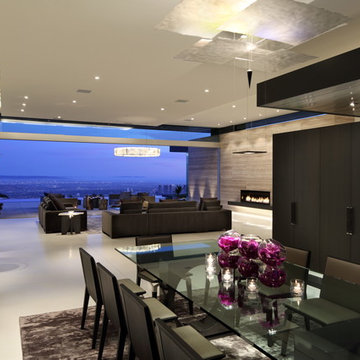
Cette image montre une grande salle de séjour minimaliste ouverte avec un mur beige, un sol en carrelage de céramique, une cheminée ribbon, un manteau de cheminée en carrelage, aucun téléviseur et un sol beige.
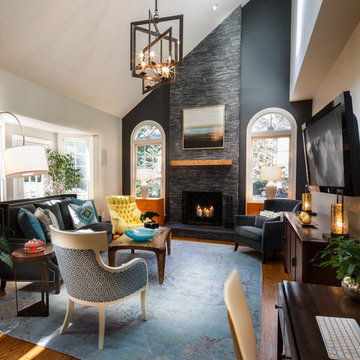
Voila! The transformation is complete. We addressed the fireplace by covering the existing facade with a modern stacked stone and a custom reclaimed burl wood mantle. We brought the ceiling into play by hanging a fabulous Currey and Co. iron chandelier. It is artistic and interesting. The yellow leather tufted chair and orange chests draw the eye to the far corners of the room. The sofa and chair are upholstered in a soft performance velvet so young children can use the space without concerns. The computer/desk work area adds another level of functionality to this space for a growing family.
David Keith Photography

Idée de décoration pour une grande salle de séjour minimaliste en bois ouverte avec un mur blanc, parquet clair, une cheminée standard, un manteau de cheminée en métal, un téléviseur fixé au mur, un sol beige et poutres apparentes.

The art studio or better known on-site as "The Lego Room" was designed and built to house the clients two large pottery kilns, and her husbands growing collection of custom art pieces. These cabinets were designed with storage in mind and are very large, making the installation rather unconventional. What you do not see in this photo is the secret door into the Master Closet behind the floor to ceiling bookshelf on the left. To be continued...
RRS Design + Build is a Austin based general contractor specializing in high end remodels and custom home builds. As a leader in contemporary, modern and mid century modern design, we are the clear choice for a superior product and experience. We would love the opportunity to serve you on your next project endeavor.
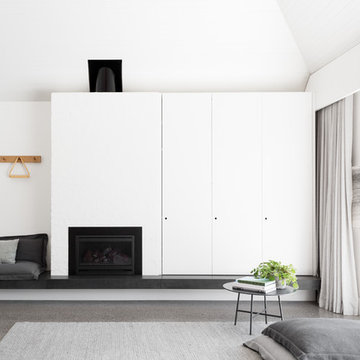
Martina Gemmola
Inspiration pour une grande salle de séjour minimaliste avec un mur blanc, sol en béton ciré, une cheminée standard, un manteau de cheminée en brique et un téléviseur dissimulé.
Inspiration pour une grande salle de séjour minimaliste avec un mur blanc, sol en béton ciré, une cheminée standard, un manteau de cheminée en brique et un téléviseur dissimulé.
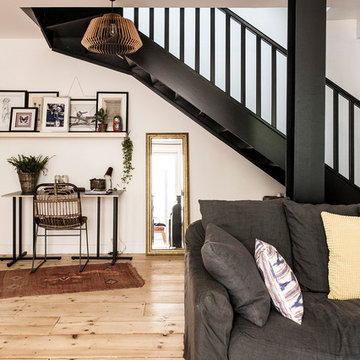
Afin d'agrandir l'espace, nous avons ouvert un mur porteur qui a permis de dégager un espace bureau sous l'escalier
Louise Desrosiers
Réalisation d'une grande salle de séjour minimaliste ouverte avec un mur blanc et parquet clair.
Réalisation d'une grande salle de séjour minimaliste ouverte avec un mur blanc et parquet clair.
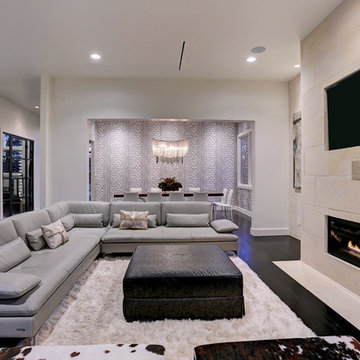
Idées déco pour une grande salle de séjour moderne ouverte avec un mur gris, un sol en vinyl, une cheminée standard, un manteau de cheminée en carrelage, un téléviseur encastré et un sol marron.
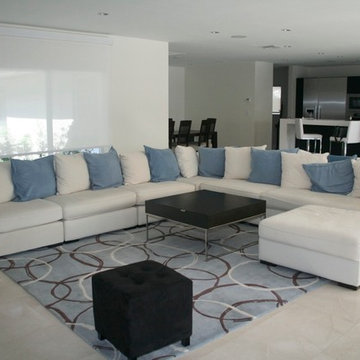
Idées déco pour une grande salle de séjour moderne ouverte avec un mur blanc et un sol en marbre.
Idées déco de grandes salles de séjour modernes
3